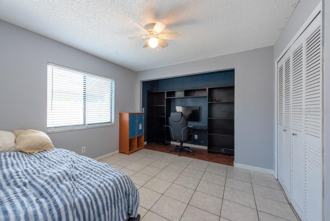
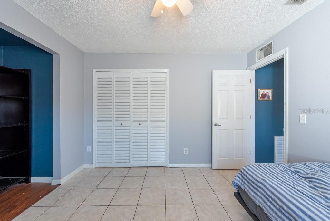
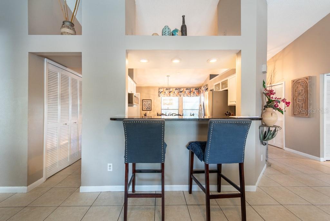
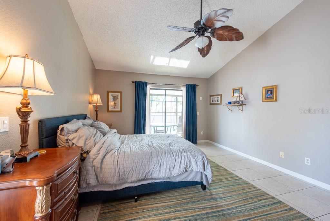
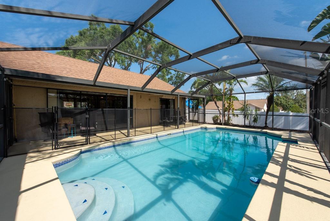
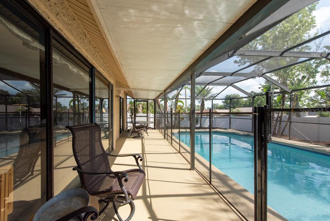
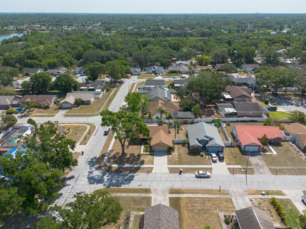
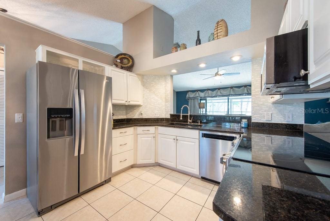
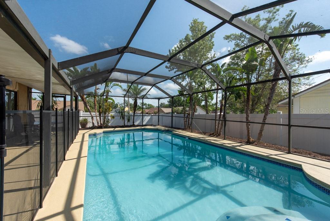
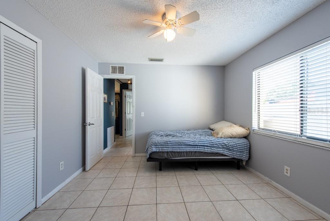
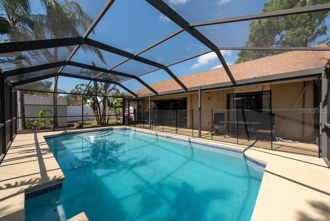
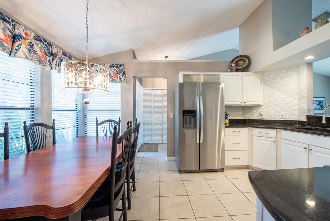
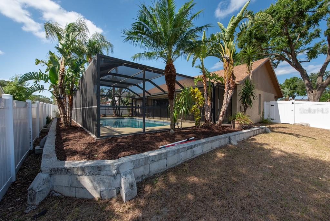
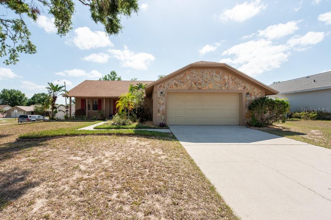
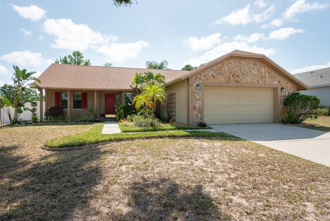
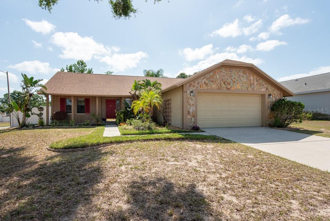
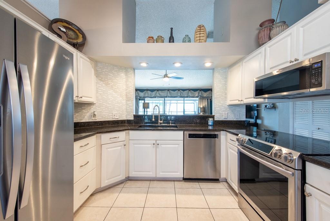
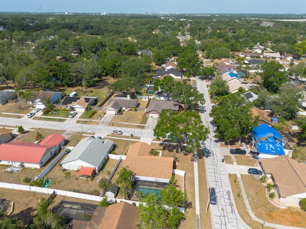
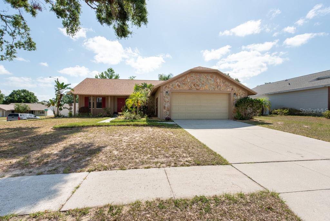
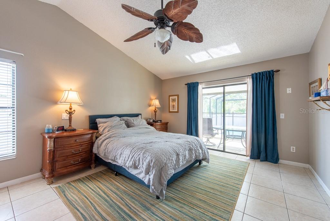
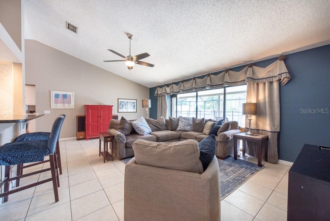
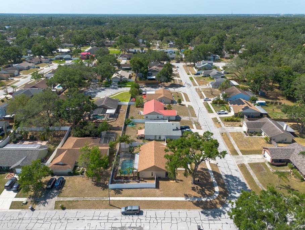
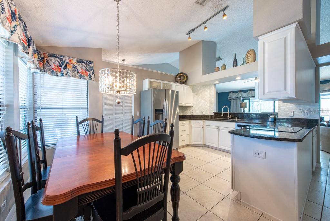
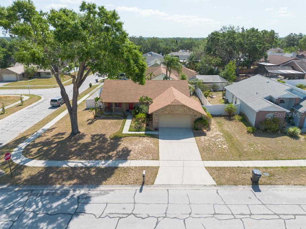
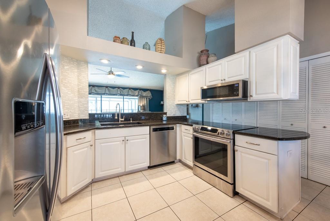
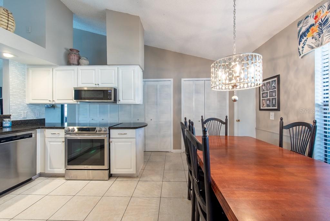
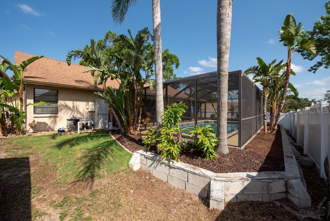
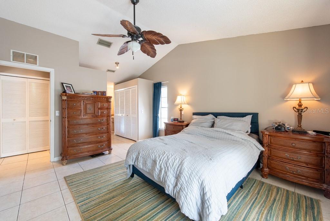
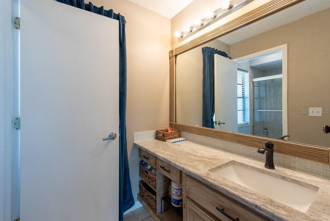
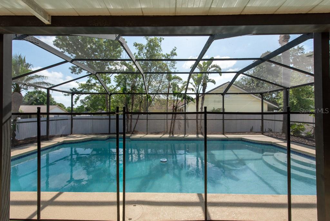
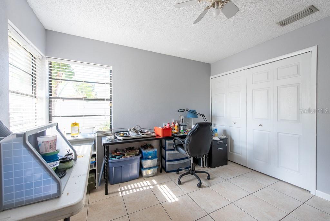
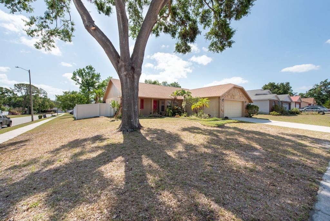
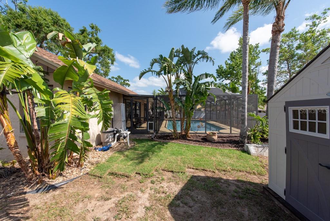
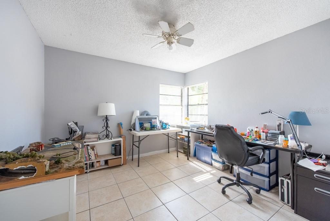
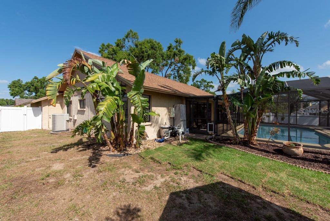
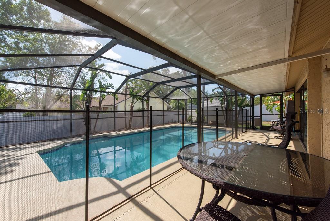
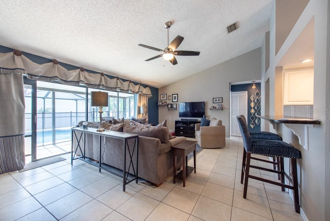
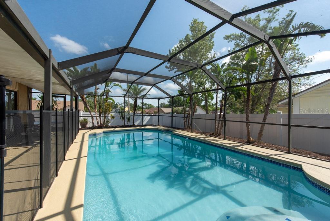
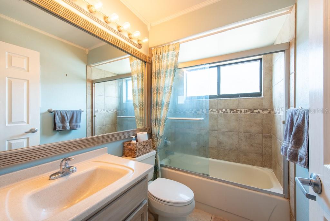
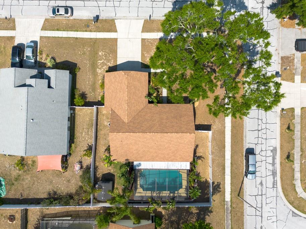
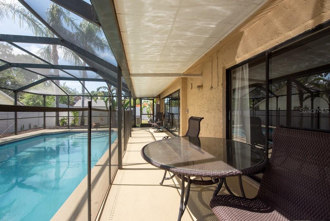
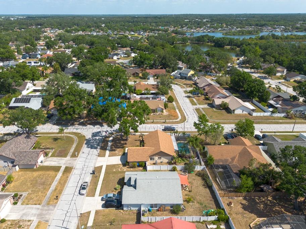
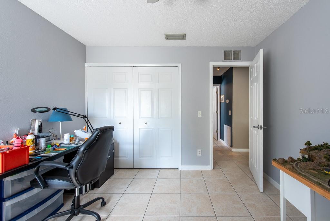
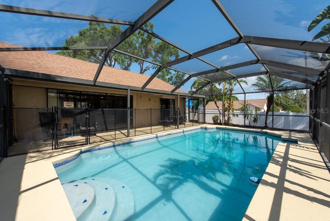
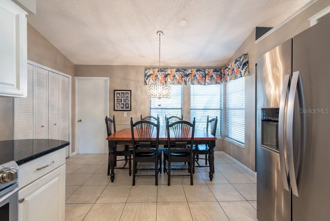
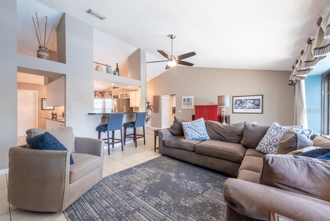
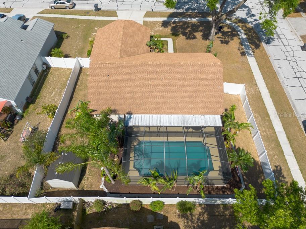
Active
1615 LOGHILL PL
$385,000
Features:
Property Details
Remarks
Tucked away on a roomy corner lot in Brandon, this 3-bedroom, 2-bathroom home isn’t just a place to live — it’s a place to stretch out, cool off, and settle into something better. From the moment you pull into the 2-car garage, you’ll notice there’s space here — inside and out. Step through the door, and you’re welcomed by tile floors that make every room feel clean, cool, and connected. The kitchen stands ready with granite countertops, a breakfast bar, modern stainless-steel appliances, and a convenient closet pantry — perfect for casual breakfasts or big holiday spreads. The open layout keeps everyone part of the conversation — whether you’re lounging in the spacious living room or grabbing seconds. A large sliding door connects the living area to the patio and pool area, letting in natural light and creating seamless indoor-outdoor flow. Slide open the back doors, and you’ll hear it: the quiet splash of your own private, screened-in pool calling you outside. With no backyard neighbors right up against you, this outdoor space feels personal — a true extension of the home. The primary bedroom offers a relaxing retreat with his and her built-in closets, a sliding door for quick access to the pool area, and an en suite bath featuring a single vanity and a walk-in shower. Two additional bedrooms provide plenty of flexibility for guests, hobbies, or a home office. The guest bathroom includes a single vanity and a tub/shower combo. If you’ve been waiting for the kind of Florida home that feels just right the minute you walk in, you’ll want to see this one in person.
Financial Considerations
Price:
$385,000
HOA Fee:
134
Tax Amount:
$2188.13
Price per SqFt:
$262.98
Tax Legal Description:
LAKEVIEW VILLAGE SECTION A UNIT 3 LOT 1 BLOCK 7
Exterior Features
Lot Size:
9350
Lot Features:
Corner Lot
Waterfront:
No
Parking Spaces:
N/A
Parking:
Driveway, Garage Door Opener
Roof:
Shingle
Pool:
Yes
Pool Features:
Child Safety Fence, Gunite, In Ground, Lighting, Screen Enclosure
Interior Features
Bedrooms:
3
Bathrooms:
2
Heating:
Central
Cooling:
Central Air
Appliances:
Dishwasher, Disposal, Microwave, Range
Furnished:
No
Floor:
Laminate, Tile
Levels:
One
Additional Features
Property Sub Type:
Single Family Residence
Style:
N/A
Year Built:
1986
Construction Type:
Block, Stucco
Garage Spaces:
Yes
Covered Spaces:
N/A
Direction Faces:
West
Pets Allowed:
Yes
Special Condition:
None
Additional Features:
Sliding Doors
Additional Features 2:
***Buyer responsible for verifying any and all lease restrictions.
Map
- Address1615 LOGHILL PL
Featured Properties