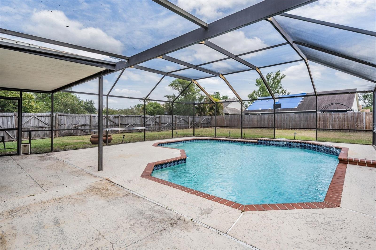
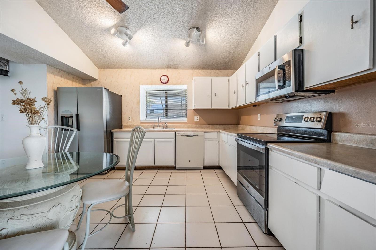
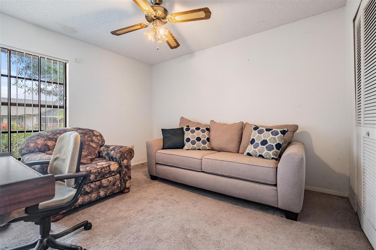
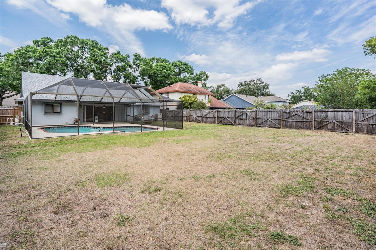
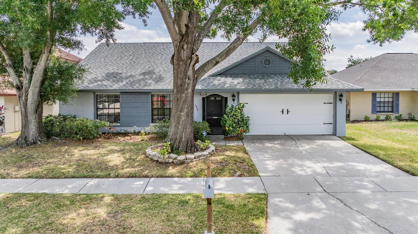
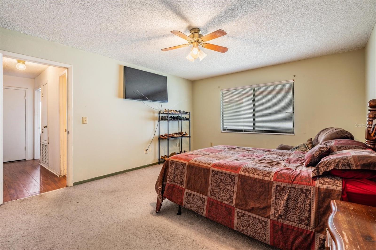
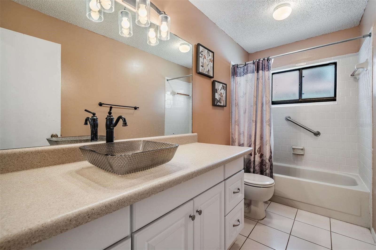
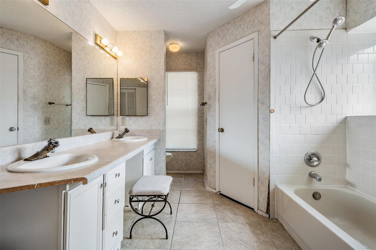
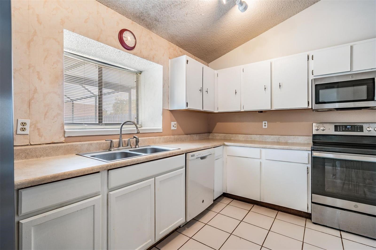
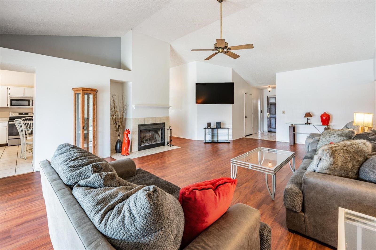
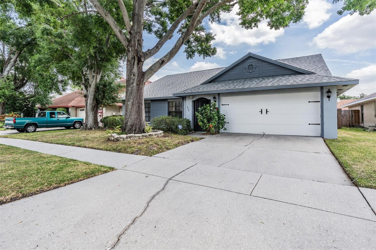
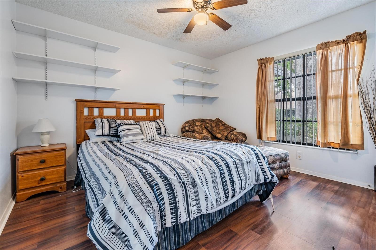
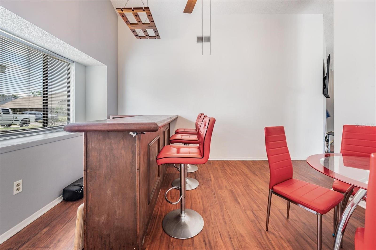
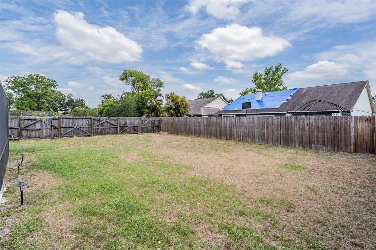
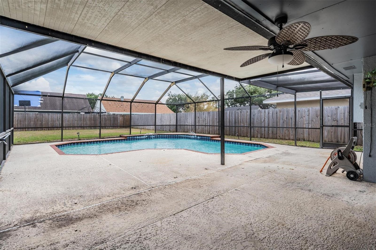
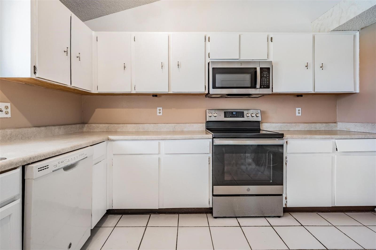
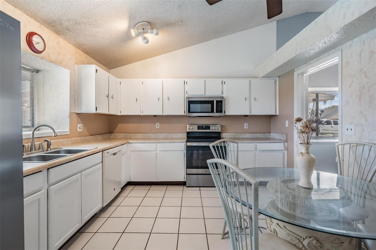
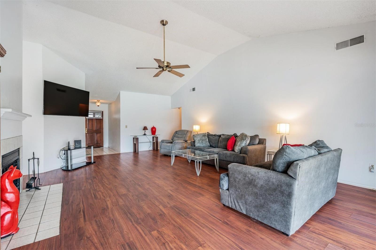
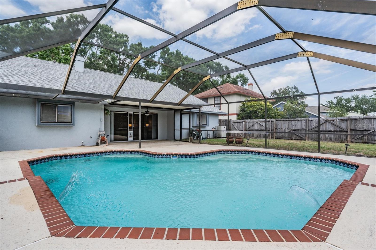
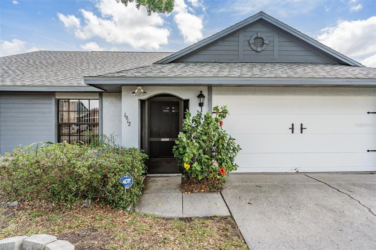
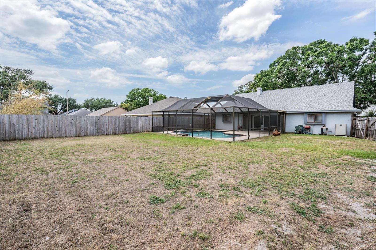
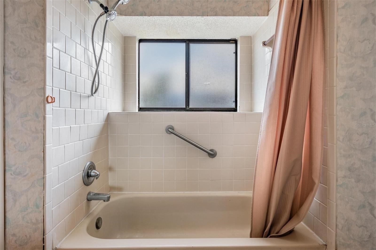
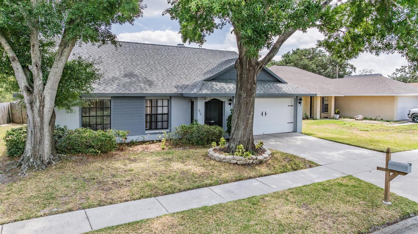
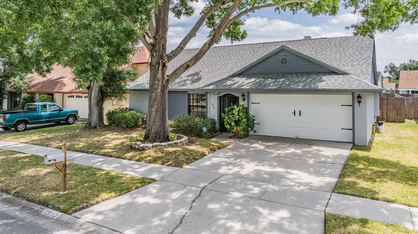
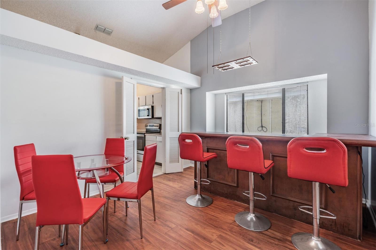
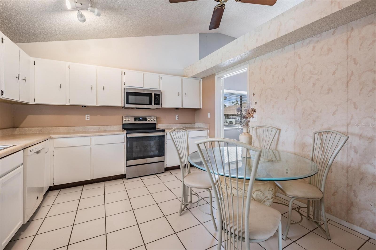
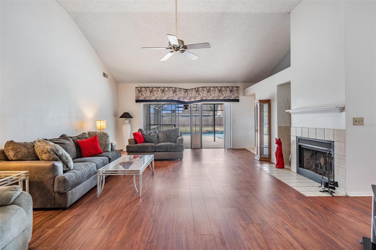
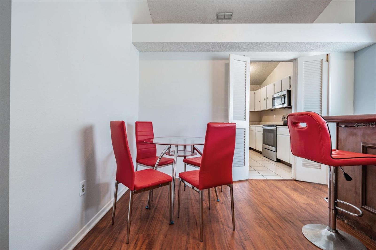
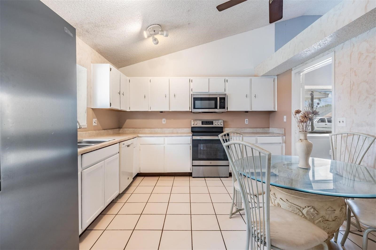
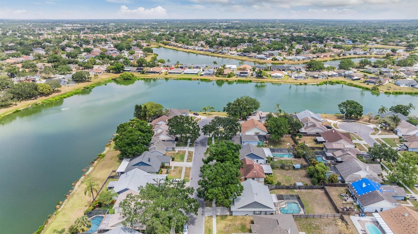
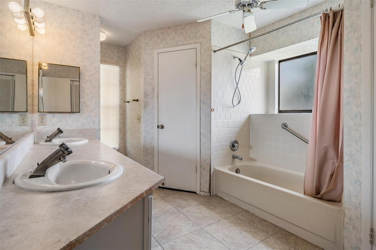
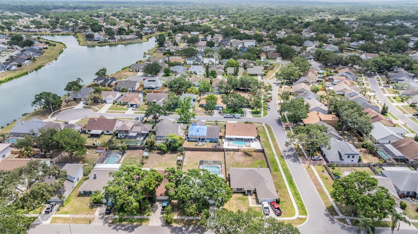
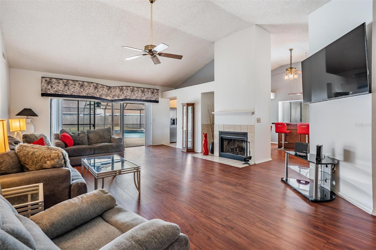
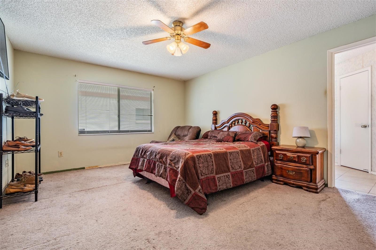
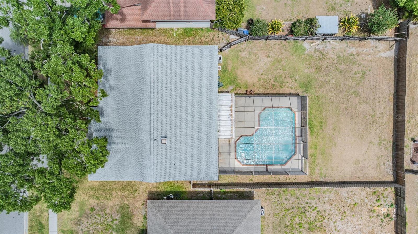
Sold
1912 BLUE SAGE CT
$389,000
Features:
Property Details
Remarks
Just Listed in Providence Lakes! Welcome to this charming 3-bedroom, 2-bathroom pool home with a 2-car garage, nestled in the highly sought-after Providence Lakes neighborhood. Situated on a spacious, fully fenced lot, this home offers both privacy and room to entertain—inside and out! Step inside to a large living room featuring sliding glass doors that lead out to the sparkling pool area and a cozy wood-burning fireplace, perfect for relaxing evenings. Adjacent to the living room is a versatile private dining area that can be used as a formal space, a casual hangout, or even a home office. The kitchen boasts ample cabinet and countertop space, plus room for a small dining table—ideal for your morning coffee or a quick bite. Down the hall, you'll find two well-sized bedrooms and a full bathroom, while the primary suite is tucked away for added privacy. The primary bathroom features a double vanity and a convenient shower/tub combo. This home has great bones and is ready for someone to add their personal touch with cosmetic updates. A brand-new roof (2025) offers peace of mind for years to come. Enjoy the community’s peaceful ambiance with plenty of sidewalks and scenic ponds for evening strolls or walking your dog. All of this just minutes from Brandon Mall, I-75, and the Crosstown Expressway for easy access to shopping, dining, and downtown Tampa. Don't miss this opportunity to create your dream home in one of Brandon's most established neighborhoods! IT'S NOT JUST A HOME...BUT A LIFESTYLE!
Financial Considerations
Price:
$389,000
HOA Fee:
425
Tax Amount:
$2379.69
Price per SqFt:
$219.4
Tax Legal Description:
WATERMILL AT PROVIDENCE LAKES LOT 6 BLOCK B
Exterior Features
Lot Size:
9052
Lot Features:
Sidewalk, Paved
Waterfront:
No
Parking Spaces:
N/A
Parking:
Driveway
Roof:
Shingle
Pool:
Yes
Pool Features:
Gunite, Screen Enclosure
Interior Features
Bedrooms:
3
Bathrooms:
2
Heating:
Central
Cooling:
Central Air
Appliances:
Dishwasher, Microwave, Range, Refrigerator
Furnished:
No
Floor:
Carpet, Ceramic Tile, Laminate
Levels:
One
Additional Features
Property Sub Type:
Single Family Residence
Style:
N/A
Year Built:
1986
Construction Type:
Stucco
Garage Spaces:
Yes
Covered Spaces:
N/A
Direction Faces:
Southeast
Pets Allowed:
Yes
Special Condition:
None
Additional Features:
Private Mailbox, Sidewalk, Sliding Doors
Additional Features 2:
Buyer to verify any leasing restrictions.
Map
- Address1912 BLUE SAGE CT
Featured Properties