

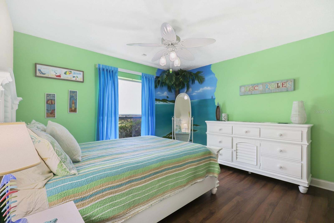


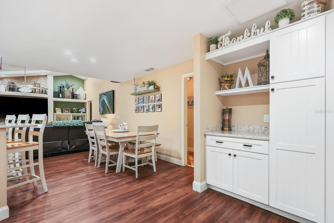
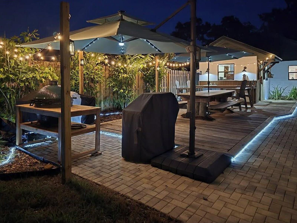


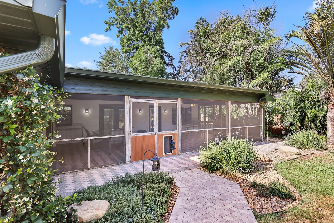

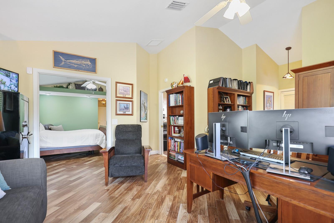
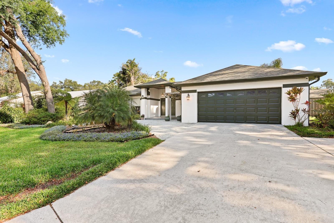




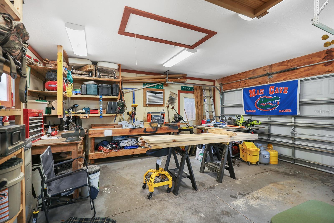



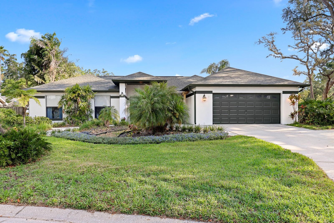
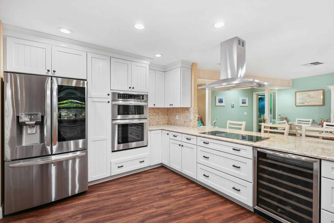
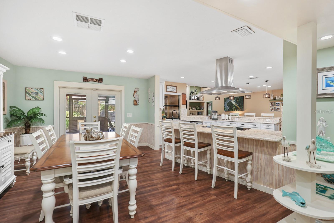
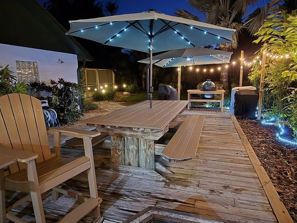
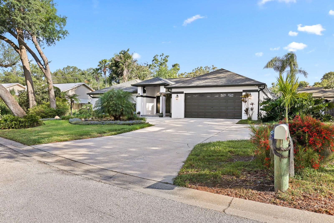
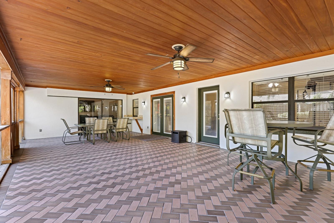
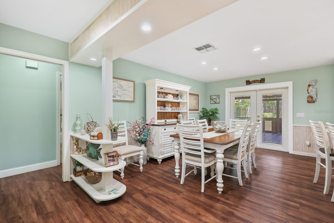
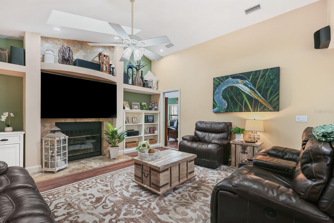

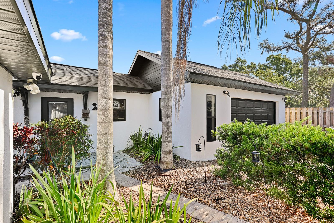
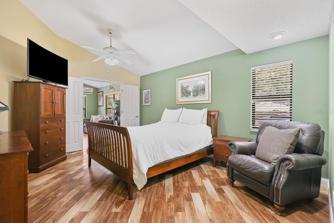
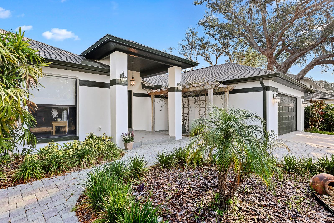
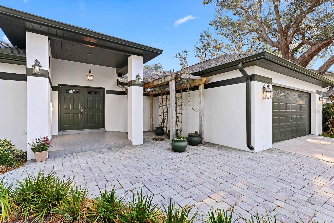
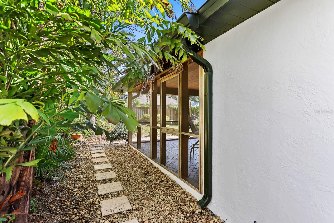
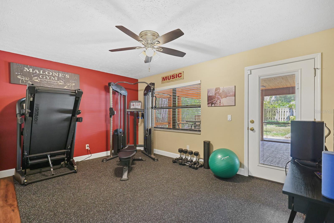
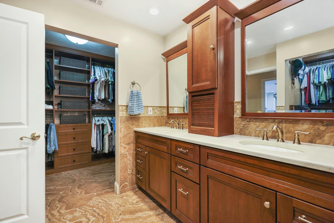
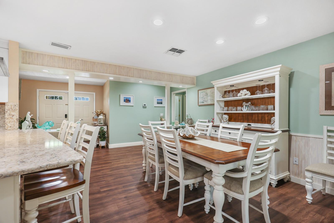
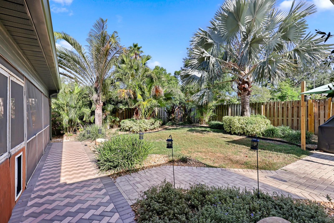


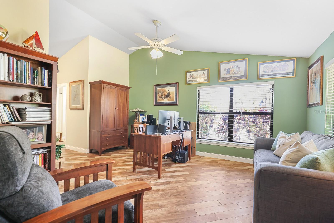
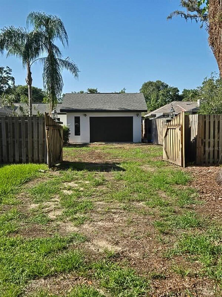
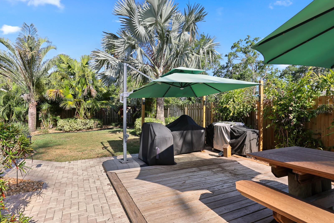
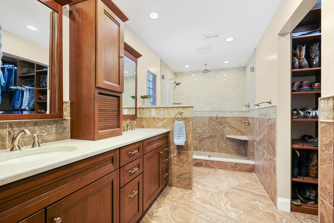

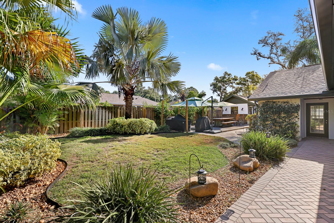
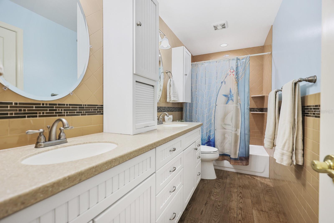

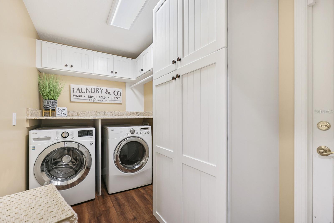
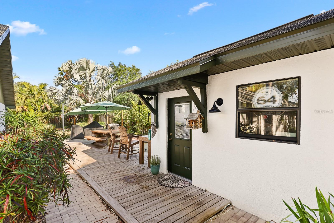
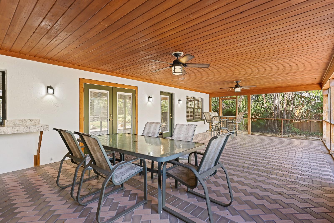
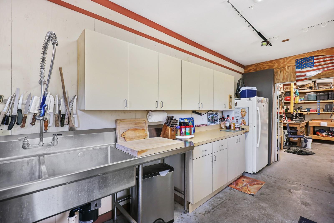
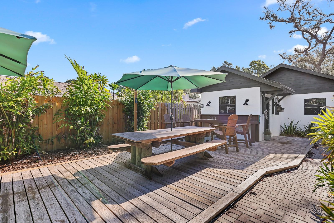

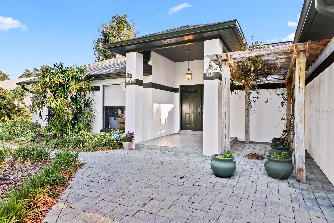

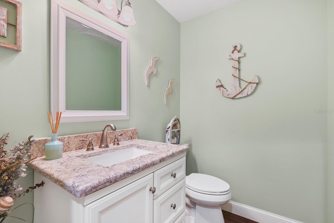
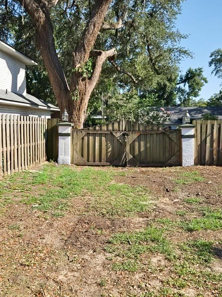
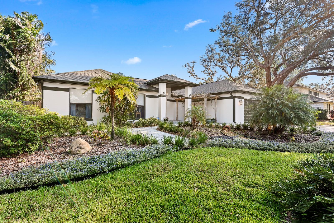
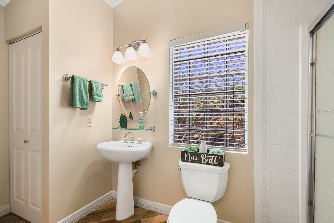
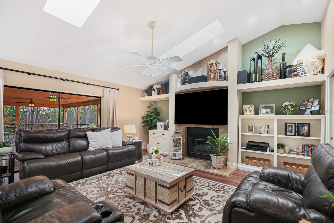
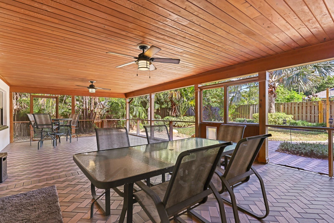
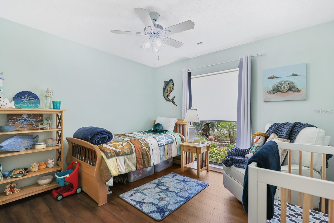
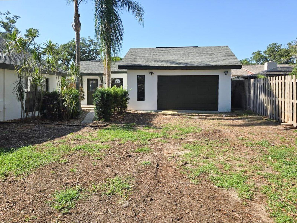


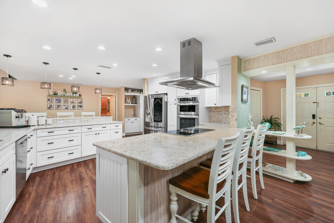
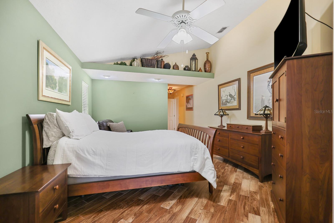


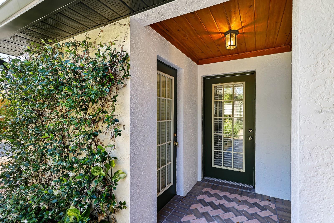
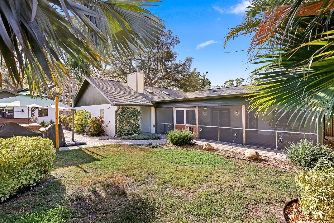
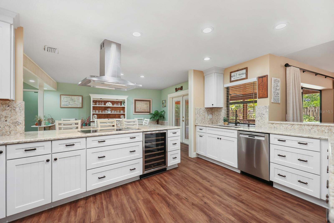

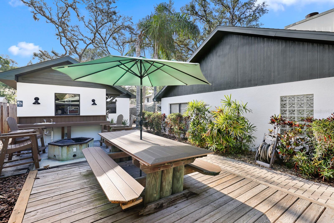
Active
1004 HOLLYBERRY CT
$599,000
Features:
Property Details
Remarks
This spacious 4-bedroom, 3.5-bath home offers 2,644 sq ft of thoughtfully designed living space with a desirable split floor plan, ideal for privacy and comfort. The separate formal dining room features charming coastal-inspired wainscoting and direct access to the lanai—perfect for effortless indoor-outdoor entertaining. The fully updated kitchen boasts neutral granite countertops, a cooktop with a sleek hood, built-in oven and microwave, overlooks the dining area and offers a convenient pass-thru window to the lanai. Adjacent to the kitchen, a casual dining nook offers a cozy space for everyday meals. The oversized (33’x17’) screened-in, paved lanai is a true showstopper—ideal for gatherings or relaxing outdoors. Inside, the large family room is filled with natural light from skylights and showcases a decorative fireplace, custom built-in shelving, and direct lanai access. The primary suite includes a sizable en-suite bath with dual walk-in closets, granite countertops, a walk-in shower, and a tall center cabinet separating two vanities. Attached is a private office or flex space with its own full bath, accessible from the outdoor area—ideal for guests to use. Three secondary bedrooms are located on the opposite side of the home, providing privacy for family or visitors. Additional highlights include a guest bath, a spacious laundry room with custom cabinets, Step outside to your own fully fenced private oasis perfect for large gathering or secluded relaxation. Enjoy lush, tropical landscaping maintained to perfection, multiple entertaining areas including a large deck with space with a fire pit, built-in counter with sink, and generous seating options. An additional enclosed structure with AC and water is perfect for a workshop, studio, guest suite, or bonus entertaining area. A side yard can be used to store additional vehicles, equipment, or boat. A large attached two car garage can easily accommodate a full size truck. This home offers both functional living and an entertainer’s dream setup—schedule your private showing today!
Financial Considerations
Price:
$599,000
HOA Fee:
N/A
Tax Amount:
$3677.45
Price per SqFt:
$226.55
Tax Legal Description:
BURLINGTON WOODS LOT 2
Exterior Features
Lot Size:
14319
Lot Features:
N/A
Waterfront:
No
Parking Spaces:
N/A
Parking:
Driveway, Garage Door Opener
Roof:
Shingle
Pool:
No
Pool Features:
N/A
Interior Features
Bedrooms:
4
Bathrooms:
4
Heating:
Central, Electric
Cooling:
Central Air
Appliances:
Built-In Oven, Cooktop, Dishwasher, Dryer, Electric Water Heater, Microwave, Range Hood, Refrigerator, Washer, Wine Refrigerator
Furnished:
No
Floor:
Ceramic Tile, Vinyl
Levels:
One
Additional Features
Property Sub Type:
Single Family Residence
Style:
N/A
Year Built:
1988
Construction Type:
Block, Stucco
Garage Spaces:
Yes
Covered Spaces:
N/A
Direction Faces:
South
Pets Allowed:
Yes
Special Condition:
None
Additional Features:
Lighting, Private Mailbox, Rain Gutters
Additional Features 2:
Buyer and/or Buyer's agent to verify leasing restrictions directly with Hillsborough County.
Map
- Address1004 HOLLYBERRY CT
Featured Properties