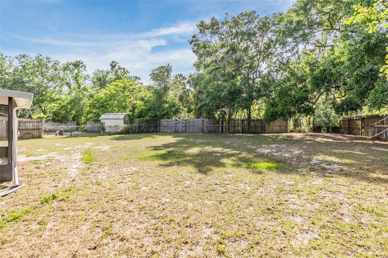
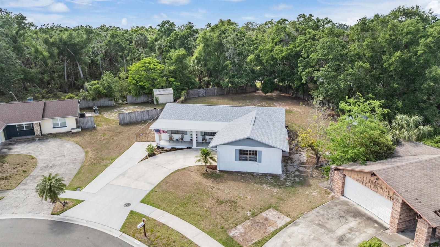
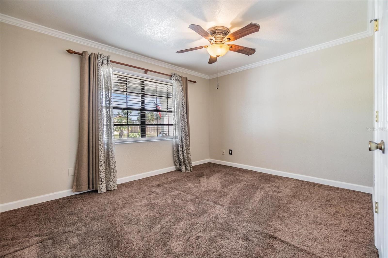
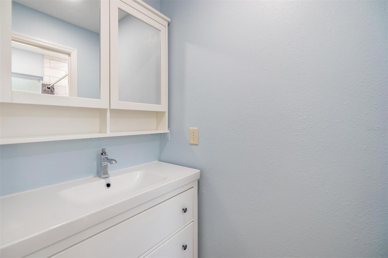
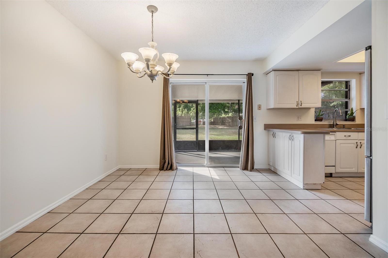
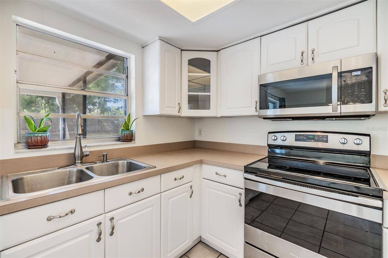
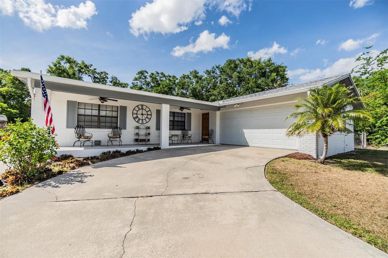
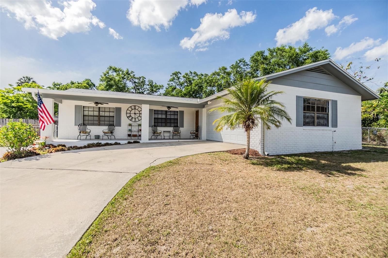
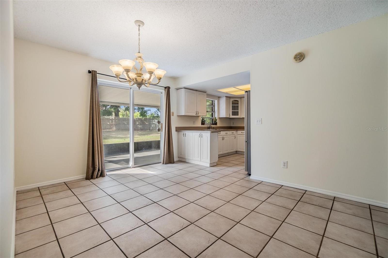
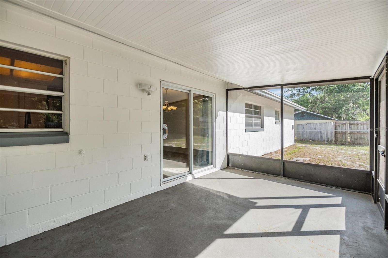
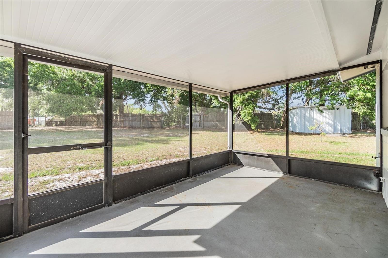
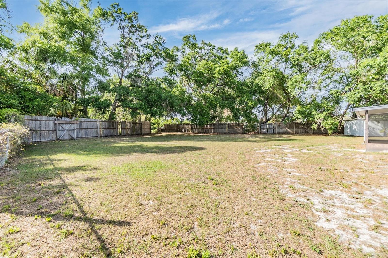
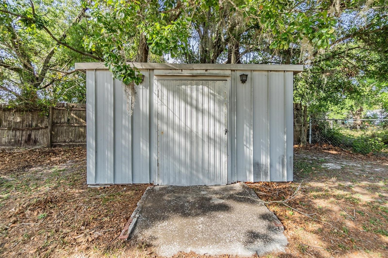
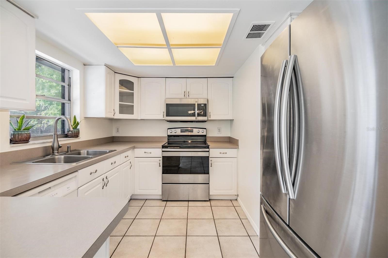
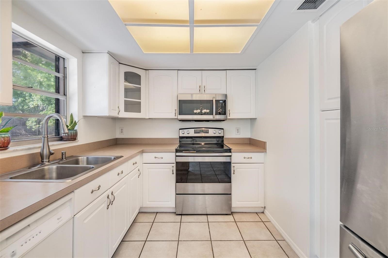
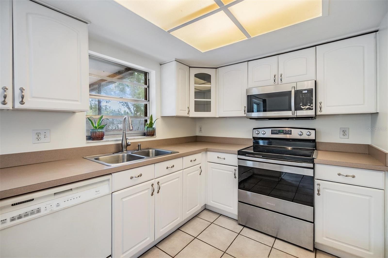
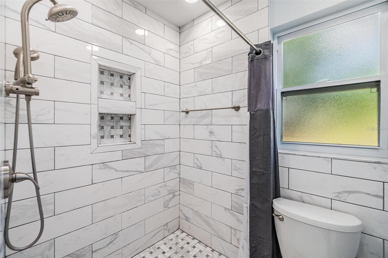
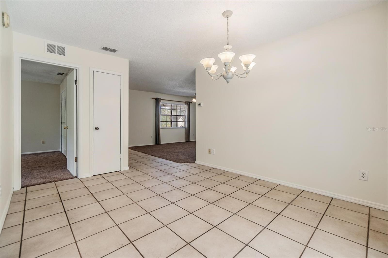
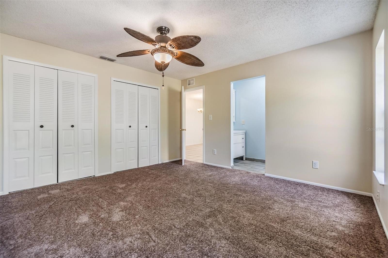
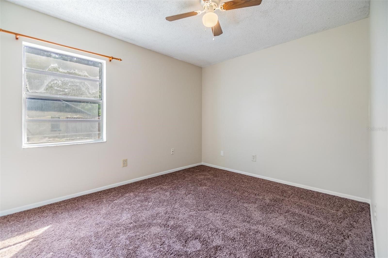
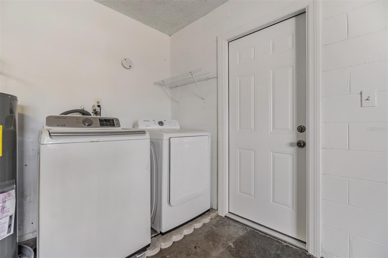
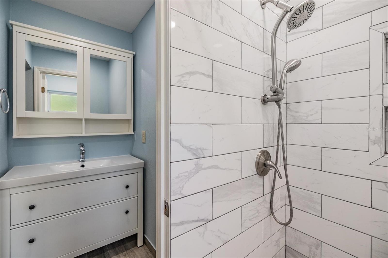
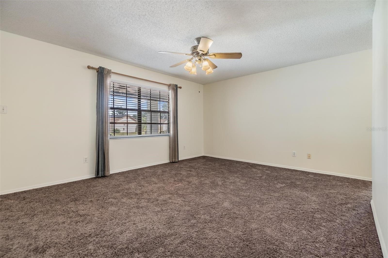
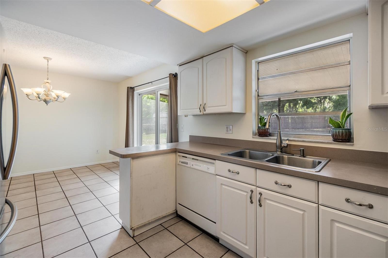
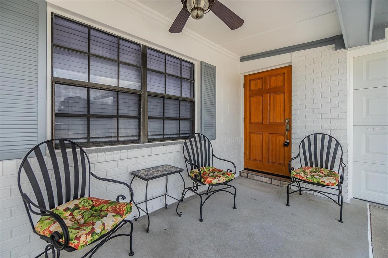
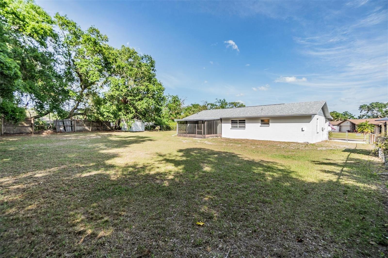
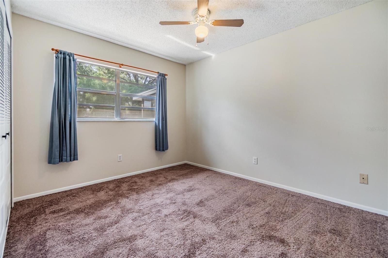
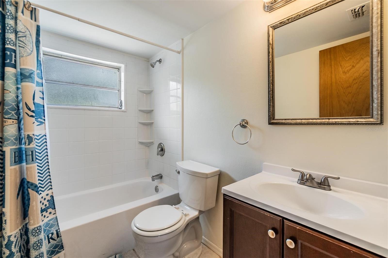
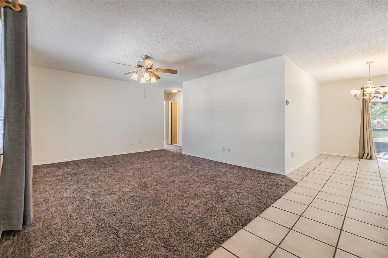
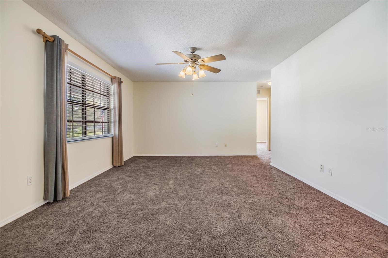
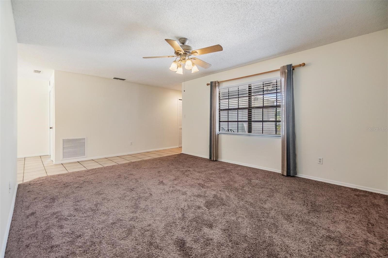
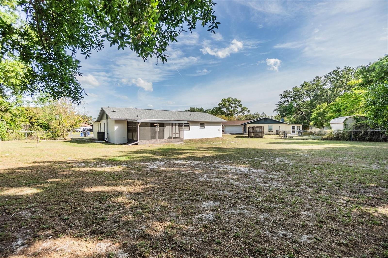
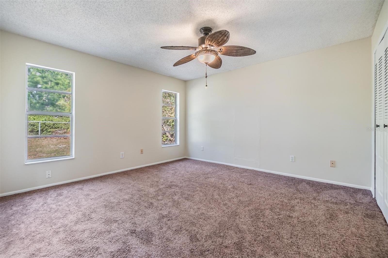
Pending
3631 COPPERTREE CIR
$350,000
Features:
Property Details
Remarks
Under contract-accepting backup offers. Delightful 4-bedroom, 2-bathroom home perfectly situated in the heart of Brandon on a spacious .38-acre lot with no HOA fees! From the moment you arrive, you’ll fall in love with the classic charm of the open front porch, perfect for morning coffee or evening chats. The entire home has been freshly painted and the carpeting is all brand new! Step inside to a bright, open layout featuring a formal living room that flows seamlessly into a formal dining area, ideal for entertaining. The split-bedroom floor plan offers both privacy and functionality, with generously sized bedrooms throughout. The kitchen is conveniently located next to the dining room and features plenty of cabinet and counter space, along with a charming window above the sink that lets in natural light. A large sliding glass door off the dining room leads to a screened-in, covered patio, your own private retreat for relaxing or hosting gatherings. The primary suite offers a peaceful escape with an updated ensuite bathroom, adding comfort and convenience. You’ll be conveniently close to all the shopping and dining options that Brandon has to offer and have easy access to major roadways. Schedule your tour today!
Financial Considerations
Price:
$350,000
HOA Fee:
N/A
Tax Amount:
$1575
Price per SqFt:
$252.89
Tax Legal Description:
SOUTHWOOD HILLS UNIT NO 14 LOT 16 BLOCK 1
Exterior Features
Lot Size:
16553
Lot Features:
Sidewalk, Paved
Waterfront:
No
Parking Spaces:
N/A
Parking:
Driveway, Garage Door Opener, Garage Faces Side
Roof:
Shingle
Pool:
No
Pool Features:
N/A
Interior Features
Bedrooms:
4
Bathrooms:
2
Heating:
Electric, Heat Pump
Cooling:
Central Air
Appliances:
Microwave, Range, Refrigerator
Furnished:
No
Floor:
Carpet, Tile
Levels:
One
Additional Features
Property Sub Type:
Single Family Residence
Style:
N/A
Year Built:
1977
Construction Type:
Block
Garage Spaces:
Yes
Covered Spaces:
N/A
Direction Faces:
Southeast
Pets Allowed:
No
Special Condition:
None
Additional Features:
Sidewalk, Sliding Doors
Additional Features 2:
N/A
Map
- Address3631 COPPERTREE CIR
Featured Properties