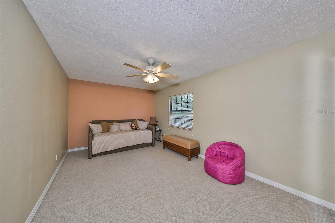
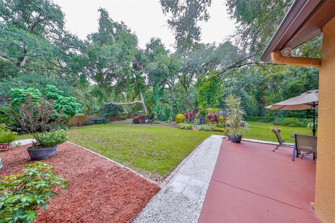
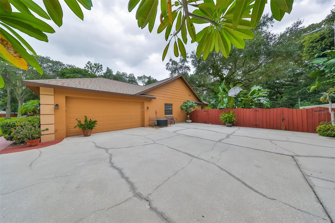
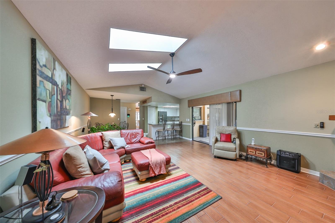
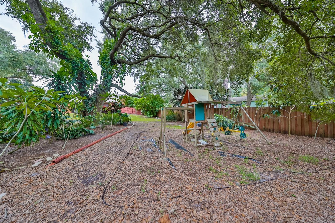
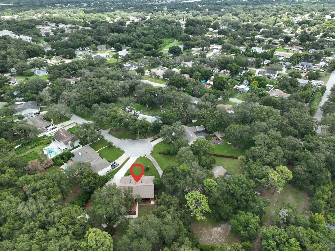
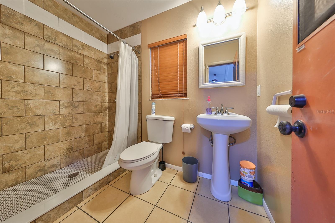
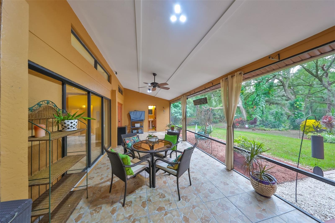
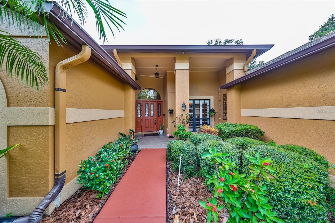
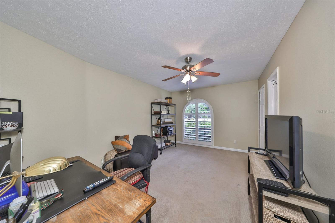
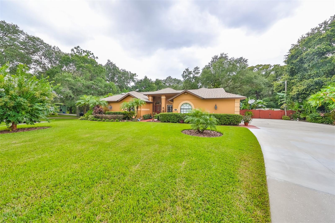
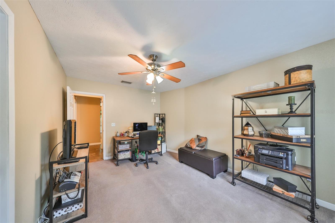
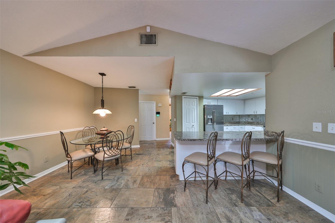
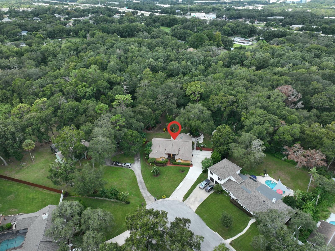
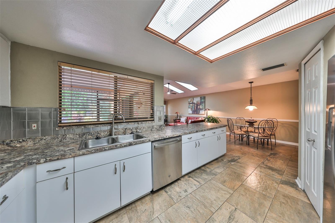
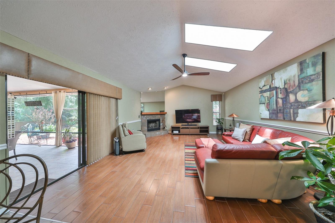
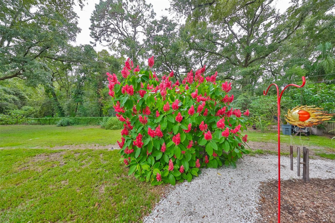
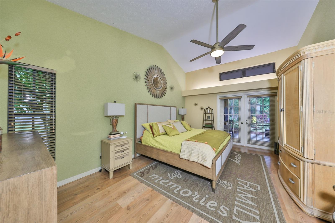
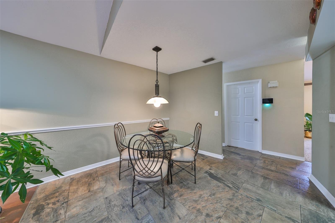
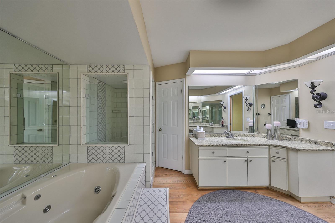
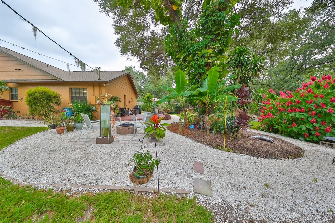
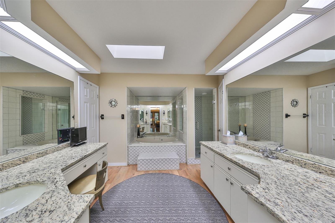
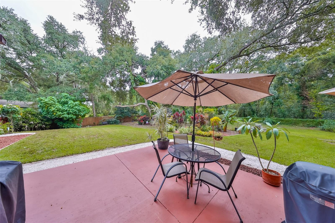
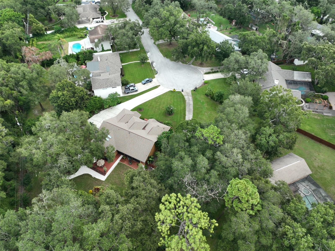
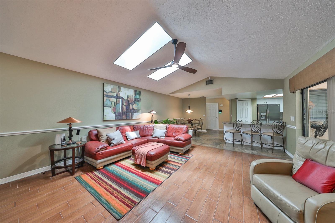
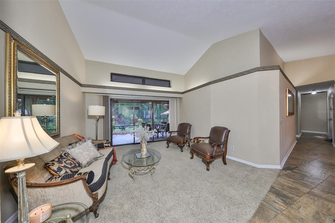
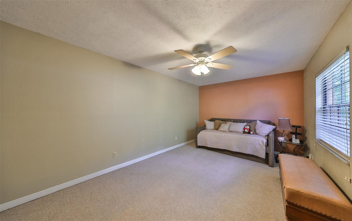
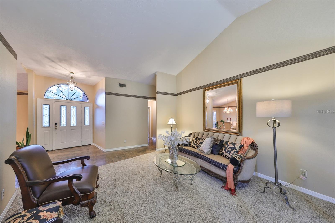
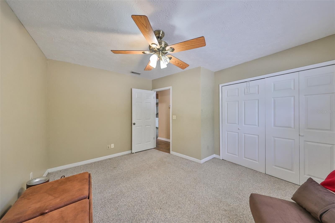
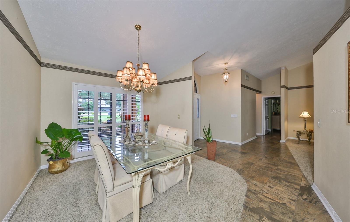
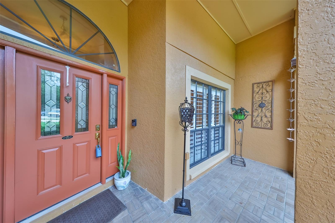
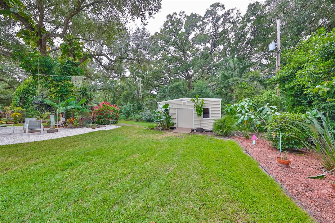
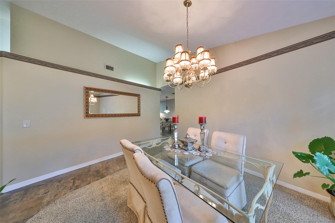
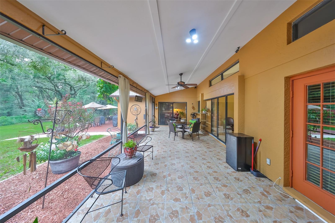
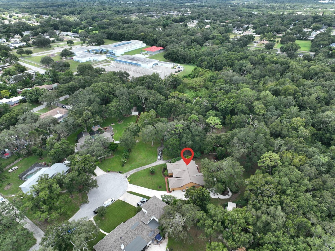
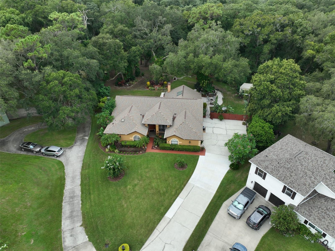
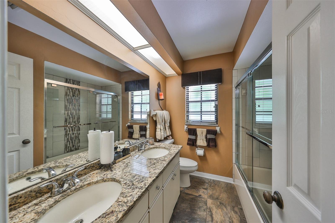
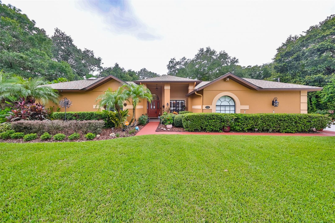
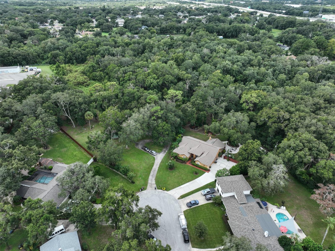
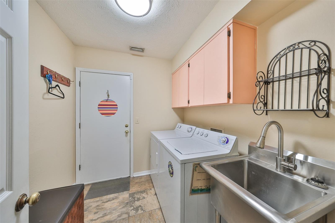
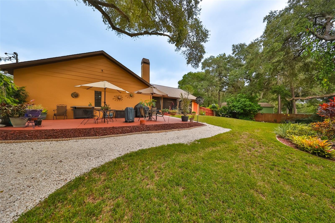
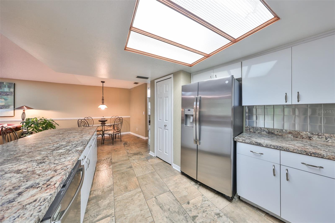
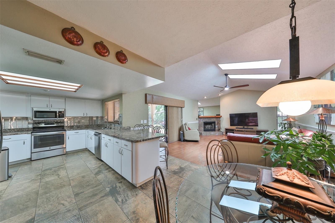
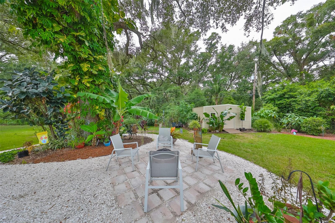
Active
2216 ALDER WAY
$568,000
Features:
Property Details
Remarks
The pride of ownership is evident in this 4 bedroom, 3 1/2 bath retreat! You're immediately greeted by an oversized lot (.85 acres), extended driveway, 2 car garage, and meticulously maintained landscaping. The home is situated on a cul-de-sac and features a fully fenced backyard and a sizeable storage shed. The backyard and oversized driveway is perfect for your BOAT, RV or whatever your heart desires! A formal living and dining room is situated off the kitchen, perfect for entertaining! The light and bright kitchen boasts stainless steel appliances, loads of cabinet space, and a pantry. The kitchen seamlessly flows into the family/living room and features a cozy wood burning fireplace and sliding glass doors--leading to the screened in lanai. The primary bedroom offers an ensuite bathroom, double vanity, garden tub, and dual walk-in closets. The laundry room comes equipped with a washer/dryer and utility sink. The interior has been freshly painted and the pool/outdoor bathroom was recently renovated. No HOA or CDD! The ROOF was recently replaced in 2022 and the A/C was installed in 2014 (and is regularly maintained)! Located just minutes from Limona Park, Lakewood Park, Brandon Mall, I-75, and SR60. Approximately 20 minute drive to downtown Tampa, Ybor City, International Mall, and Tampa International Airport. This home is a rare find! Call today for your private tour!
Financial Considerations
Price:
$568,000
HOA Fee:
N/A
Tax Amount:
$2319
Price per SqFt:
$216.55
Tax Legal Description:
BRANDONWOOD SUBDIVISION UNIT NO 5 LOT 11 BLOCK 9
Exterior Features
Lot Size:
37026
Lot Features:
Conservation Area, Cul-De-Sac, Landscaped, Oversized Lot, Paved
Waterfront:
No
Parking Spaces:
N/A
Parking:
N/A
Roof:
Shingle
Pool:
No
Pool Features:
N/A
Interior Features
Bedrooms:
4
Bathrooms:
4
Heating:
Central, Electric
Cooling:
Central Air
Appliances:
Dishwasher, Disposal, Dryer, Electric Water Heater, Exhaust Fan, Freezer, Microwave, Range, Refrigerator, Washer, Water Filtration System, Water Softener
Furnished:
No
Floor:
Carpet, Laminate, Tile
Levels:
One
Additional Features
Property Sub Type:
Single Family Residence
Style:
N/A
Year Built:
1989
Construction Type:
Block, Stucco
Garage Spaces:
Yes
Covered Spaces:
N/A
Direction Faces:
Northeast
Pets Allowed:
No
Special Condition:
None
Additional Features:
French Doors, Irrigation System, Private Mailbox, Rain Gutters, Sliding Doors
Additional Features 2:
N/A
Map
- Address2216 ALDER WAY
Featured Properties