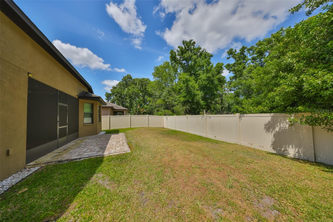
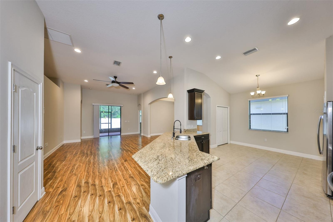
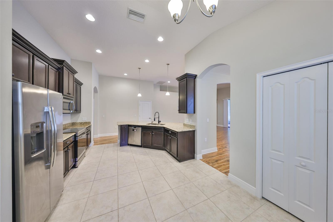
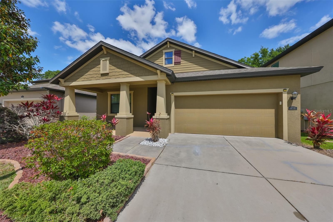
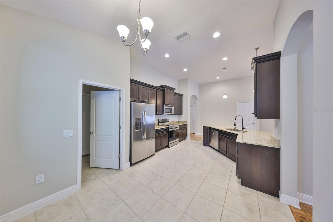
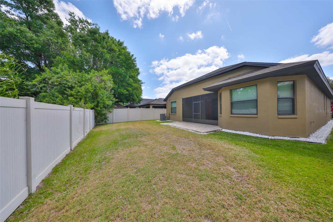
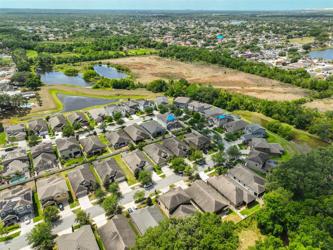
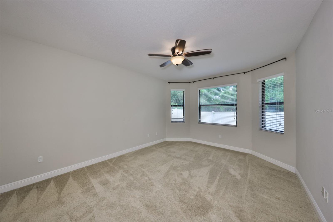
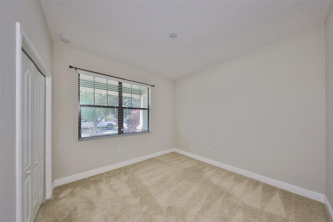
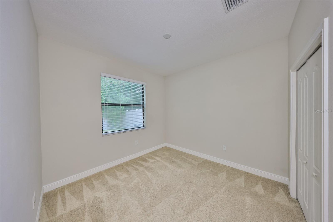
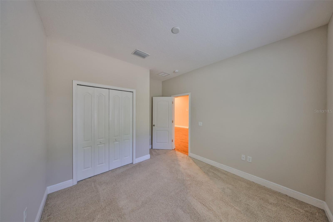
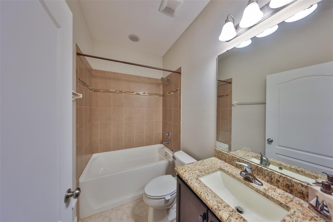
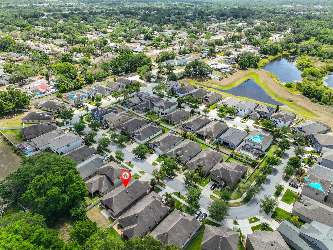
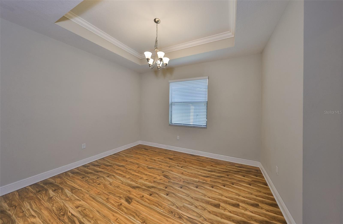
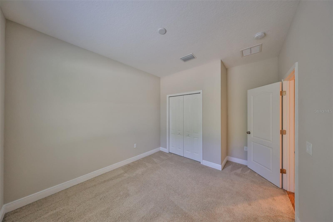
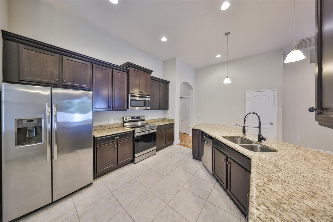
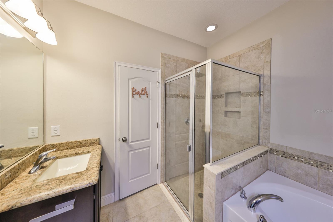
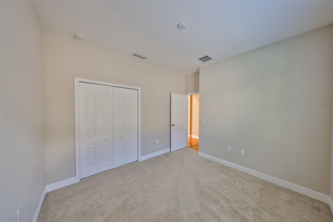
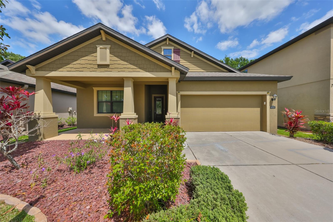
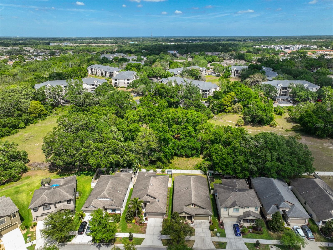
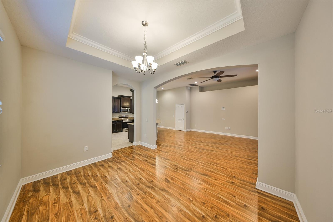
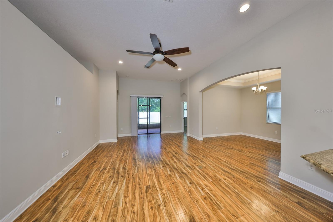
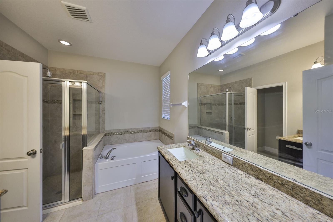
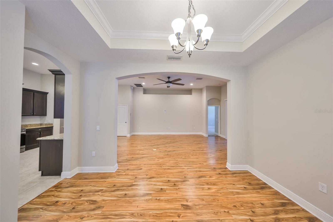
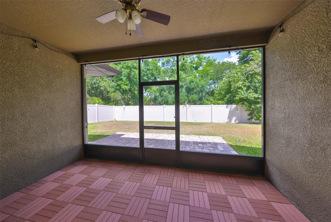
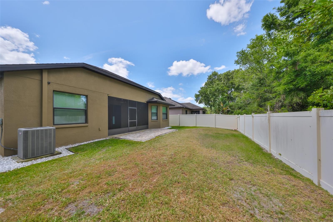
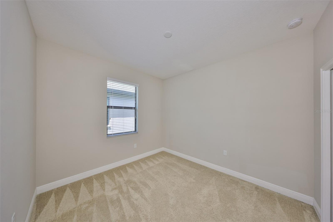
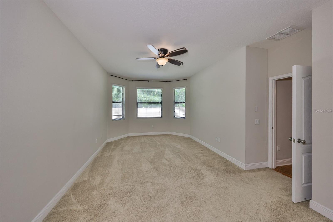
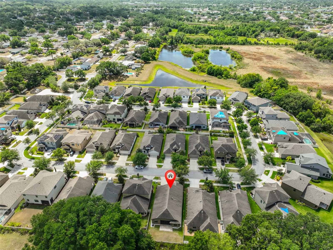
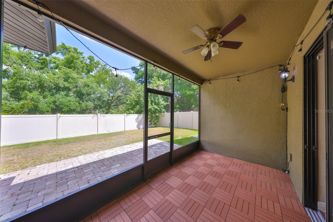
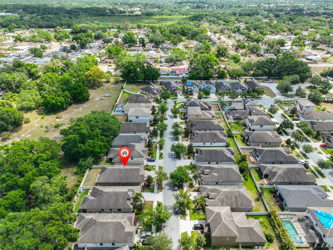
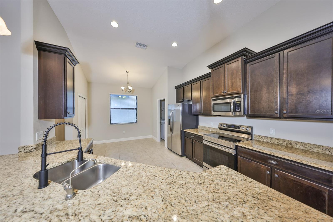
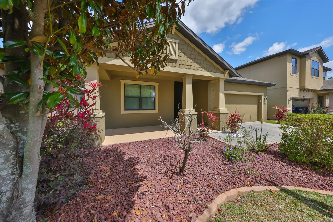
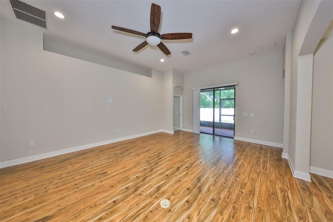
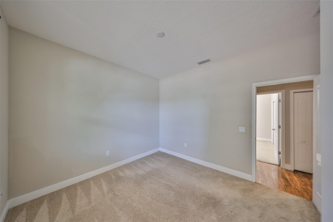
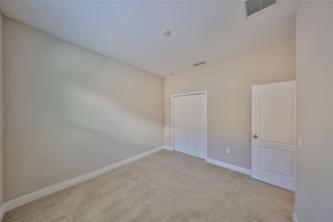
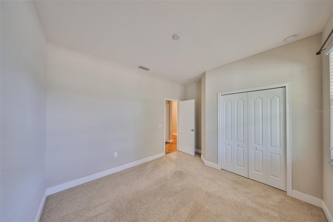
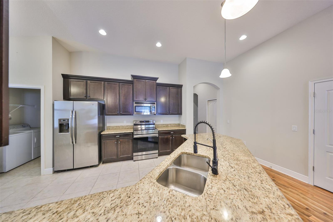
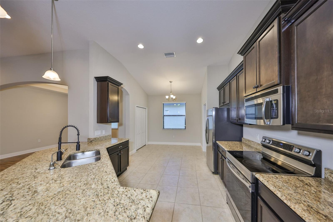
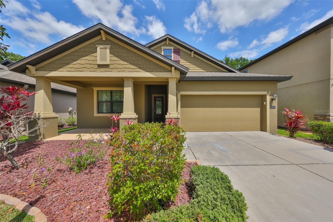
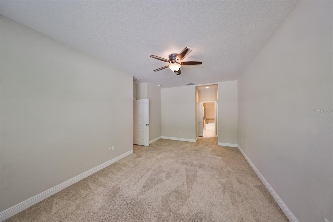
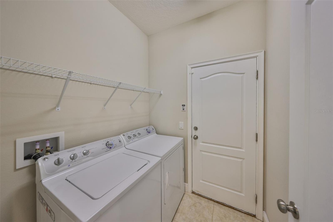
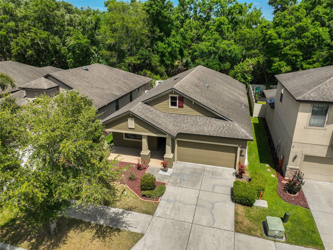

Active
838 VINO VERDE CIR
$422,900
Features:
Property Details
Remarks
Gorgeous, model perfect 4-bedroom 2 bath home is located in the small, quiet gated community of Brandon Preserve. Exceptional curb appeal welcomes you with Craftsman style elevation, open front porch and pristine landscaping. Enter this exceptional home through an upgraded cut glass front door to a spacious foyer with 12-foot ceilings creating a sense of space and elegance. Chef-inspired kitchen features: complete stainless appliance package,45-inch soft close cabinetry with crown molding, closet pantry, gleaming granite counter tops, recess lighting and a more then generous size island perfect for entertaining. Spacious family room with warm wood vinyl flooring opens to a stunning separate dining room/office with tray ceiling and crown molding. The 3-way split floorplan offers a private primary suite complete with: generous sized walk-in closet, linen closet, dual extended vanities, granite counter tops. soaking garden tub and glass enclosed shower with designer tile. Enjoy the conservation view year-round on the 8x14 screened lanai with finished flooring. This beautifully built home is a hidden gem located in the heart of Brandon!
Financial Considerations
Price:
$422,900
HOA Fee:
297
Tax Amount:
$6620.83
Price per SqFt:
$217.99
Tax Legal Description:
BRANDON PRESERVE LOT 14 BLOCK 1
Exterior Features
Lot Size:
5750
Lot Features:
Conservation Area, Sidewalk, Paved, Private
Waterfront:
No
Parking Spaces:
N/A
Parking:
Driveway, Garage Door Opener
Roof:
Shingle
Pool:
No
Pool Features:
N/A
Interior Features
Bedrooms:
4
Bathrooms:
2
Heating:
Electric
Cooling:
Central Air
Appliances:
Dishwasher, Disposal, Dryer, Electric Water Heater, Microwave, Range, Refrigerator, Washer
Furnished:
No
Floor:
Carpet, Ceramic Tile, Vinyl
Levels:
One
Additional Features
Property Sub Type:
Single Family Residence
Style:
N/A
Year Built:
2015
Construction Type:
Block, Stucco
Garage Spaces:
Yes
Covered Spaces:
N/A
Direction Faces:
South
Pets Allowed:
No
Special Condition:
None
Additional Features:
Irrigation System, Sidewalk, Sliding Doors, Sprinkler Metered
Additional Features 2:
Buyer to confirm lease restrictions with the HOA
Map
- Address838 VINO VERDE CIR
Featured Properties