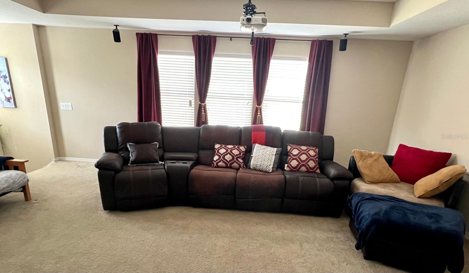

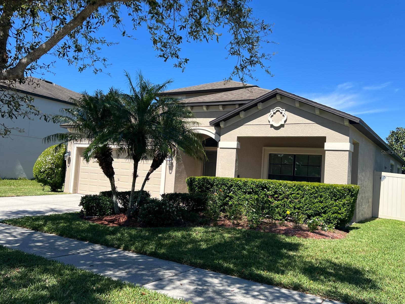
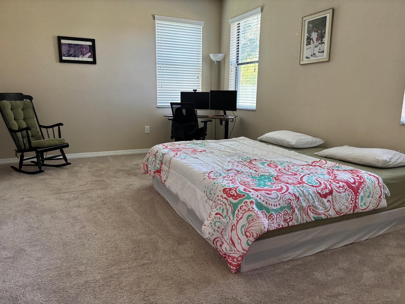

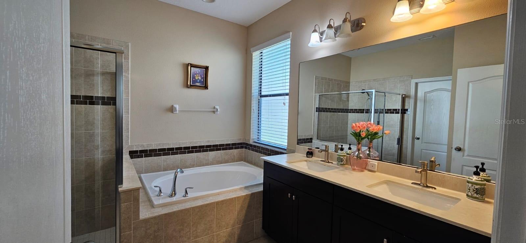
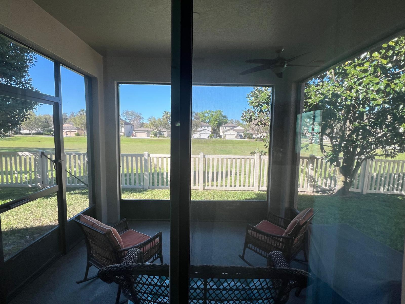

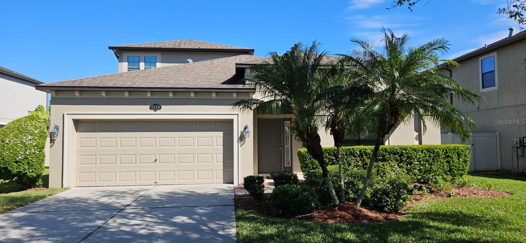

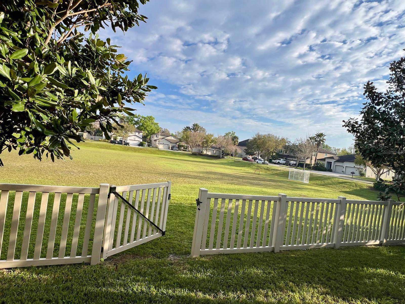
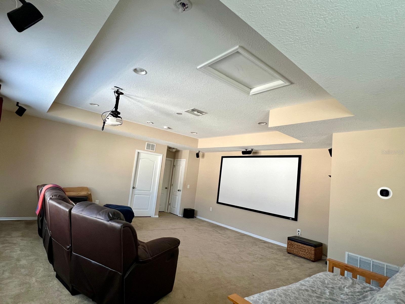
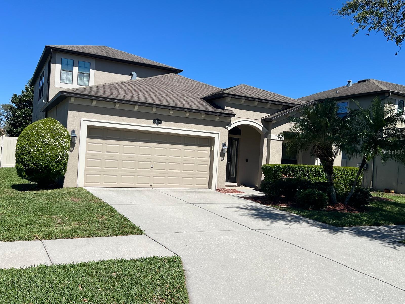
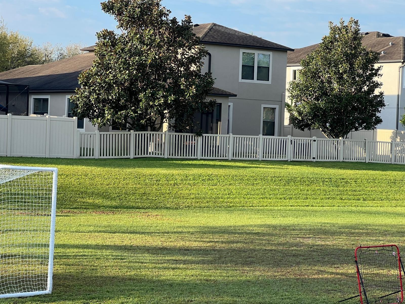
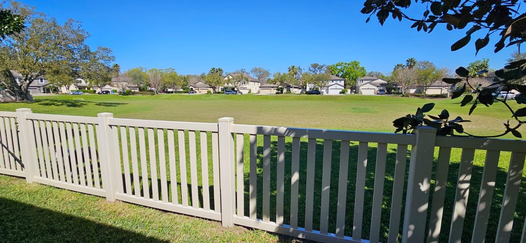
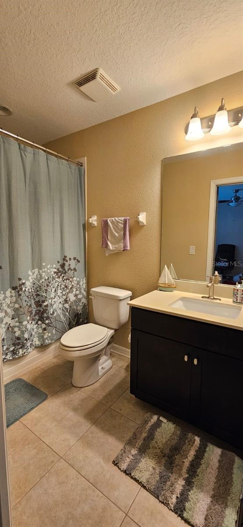
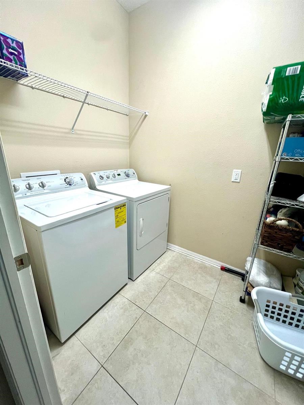
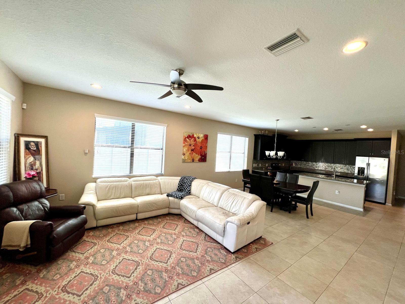
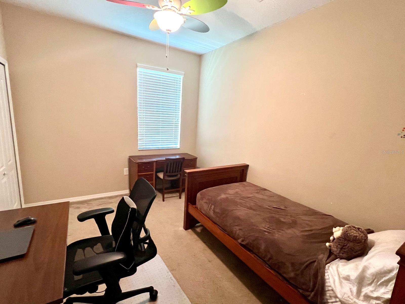
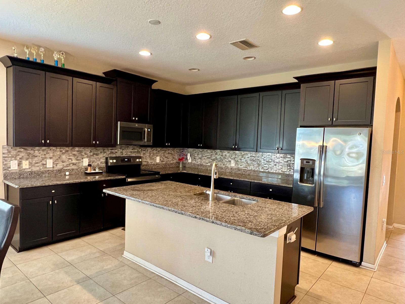
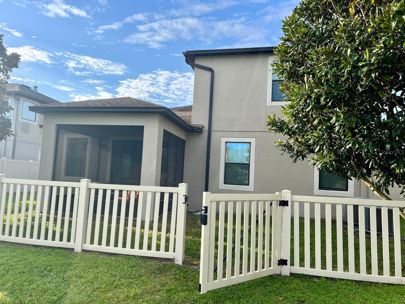
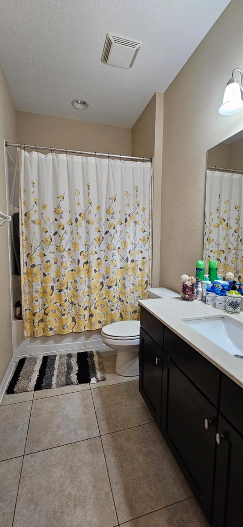
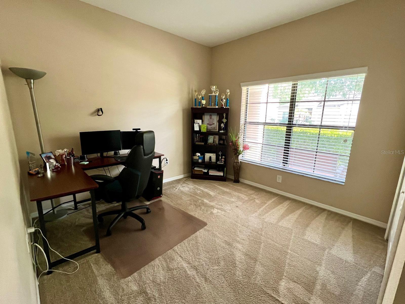
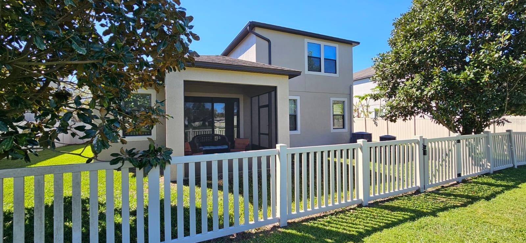

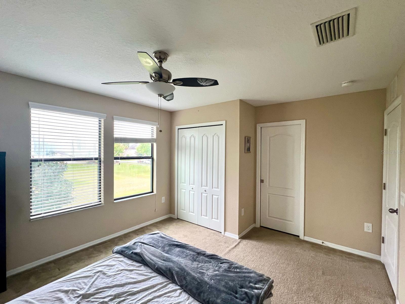
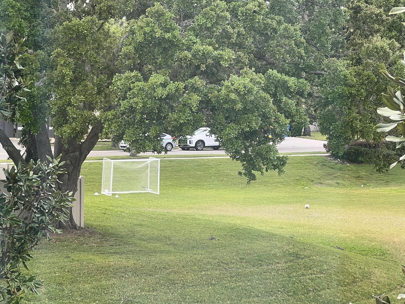
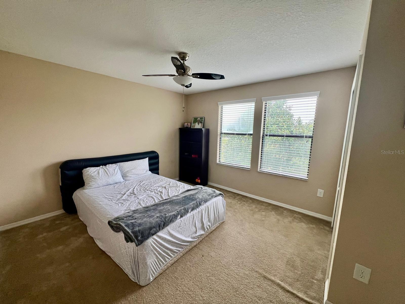
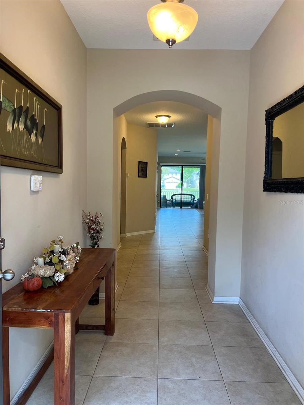
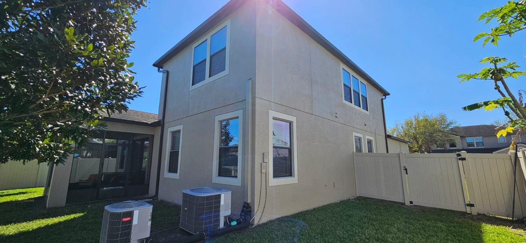
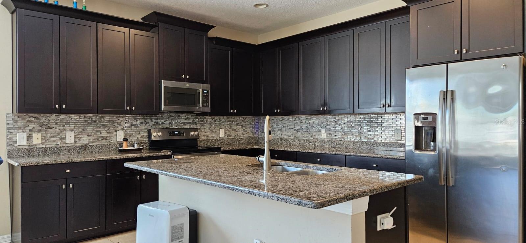
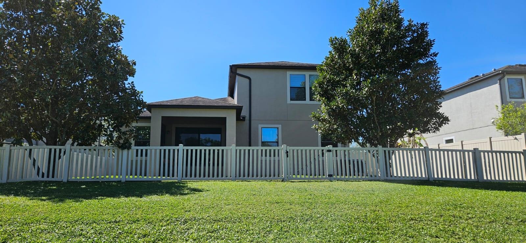
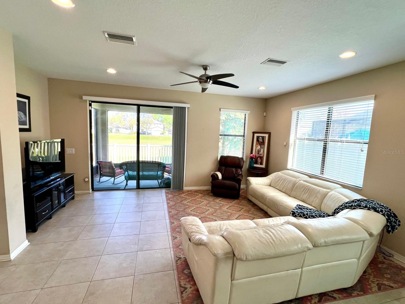
Active
1119 OAKCREST DR
$480,000
Features:
Property Details
Remarks
Welcome to this stunning NO CDD, low HOA, 2,546 sq.ft. two-story home featuring 4 bedrooms, 3 full baths, a 2-car garage, and a spacious bonus room perfectly designed for modern family living! With a functional open floor plan, dedicated home theater setup, and direct access to a large community play area, this gem offers comfort, style, and versatility all in one. Located in the peaceful and family-friendly Misty Ridge subdivision, this home is within walking distance to A-rated Limona Elementary School an ideal choice for families with young children. You’ll enjoy quick access to I-75, Brandon Mall, Costco, Sam’s Club, and a wide variety of restaurants, shops, and entertainment options, all just minutes away. As you enter, you're welcomed by a bright, open layout that connects the spacious family room with a gourmet island kitchen featuring elegant granite countertops perfect for everyday living and entertaining. The first-floor master suite offers a private retreat with a large walk-in closet, while two additional bedrooms on the main level add comfort and convenience. Upstairs, there’s a versatile en-suite bedroom with full bath, a generous bonus room, and a fully equipped home theater ready for movie nights or gaming. Outside, a charming white picket fence encloses the backyard, which opens to a wide green space often used by neighbors for sports, pets, and outdoor fun offering the feel of a big yard without the maintenance. Don’t miss this rare opportunity to own a move-in-ready home that combines thoughtful design, community charm, and unbeatable location!
Financial Considerations
Price:
$480,000
HOA Fee:
95
Tax Amount:
$4962.31
Price per SqFt:
$180.45
Tax Legal Description:
MISTY RIDGE SUBDIVISION LOT 31
Exterior Features
Lot Size:
7000
Lot Features:
N/A
Waterfront:
No
Parking Spaces:
N/A
Parking:
N/A
Roof:
Shingle
Pool:
No
Pool Features:
N/A
Interior Features
Bedrooms:
4
Bathrooms:
3
Heating:
Central, Electric
Cooling:
Central Air
Appliances:
Dishwasher, Disposal, Dryer, Electric Water Heater, Microwave, Range, Refrigerator, Washer
Furnished:
No
Floor:
Carpet, Ceramic Tile
Levels:
Two
Additional Features
Property Sub Type:
Single Family Residence
Style:
N/A
Year Built:
2014
Construction Type:
Block, Stucco
Garage Spaces:
Yes
Covered Spaces:
N/A
Direction Faces:
South
Pets Allowed:
No
Special Condition:
None
Additional Features:
Sidewalk, Sliding Doors
Additional Features 2:
Buyers to check with HOA.
Map
- Address1119 OAKCREST DR
Featured Properties