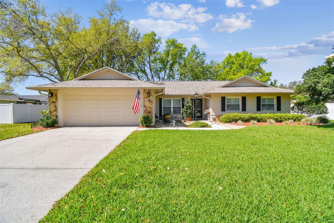
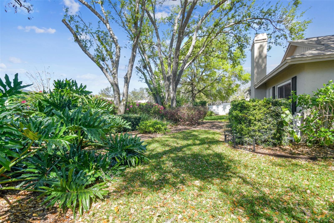
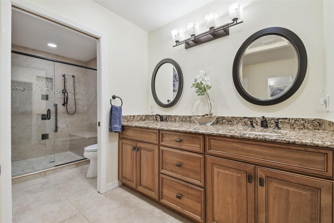
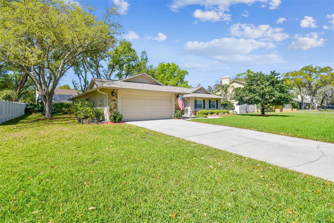
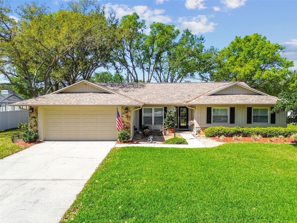
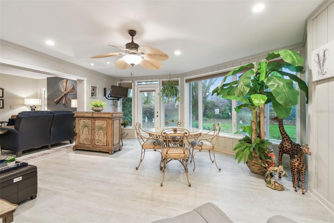
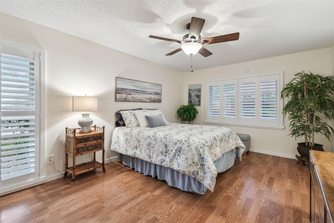
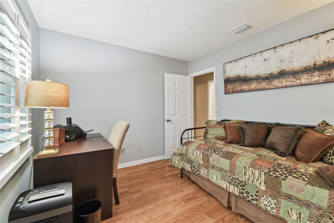
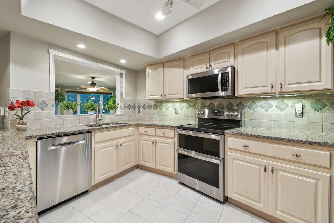
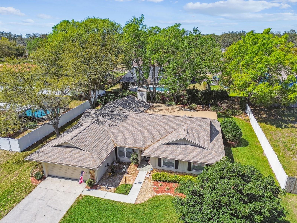
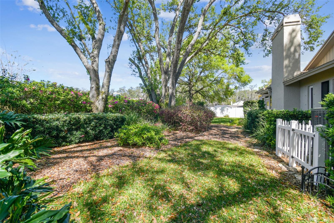
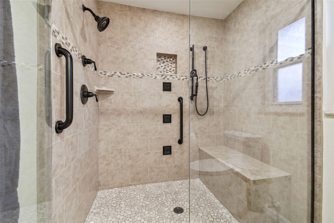
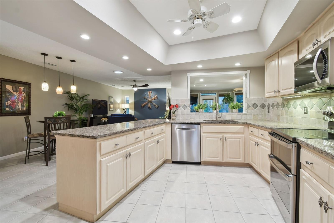
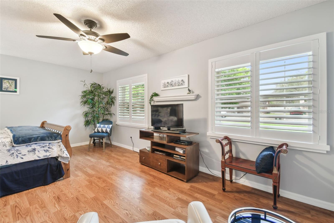
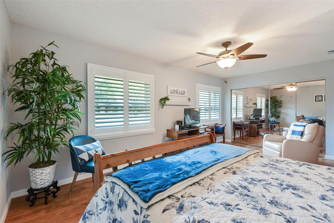
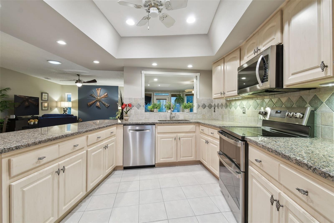
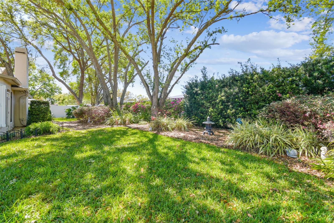
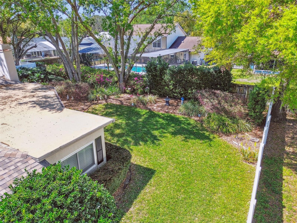
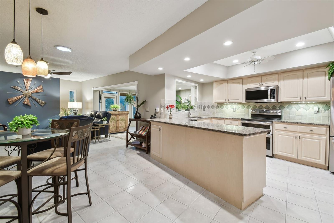
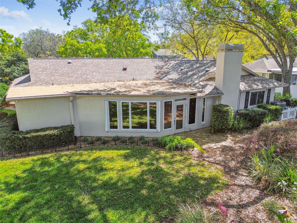
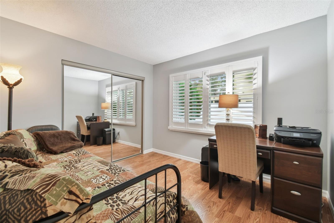
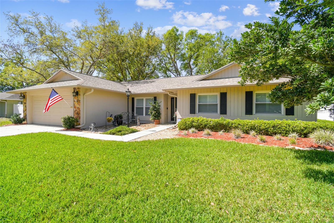
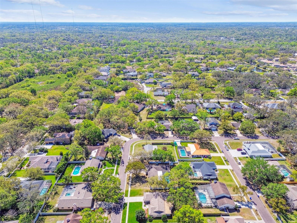
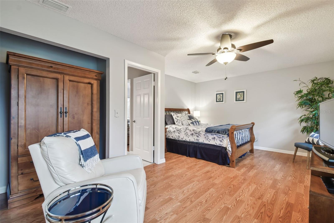
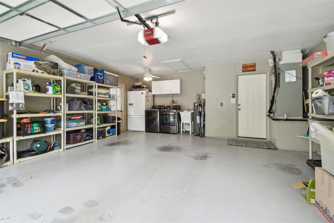
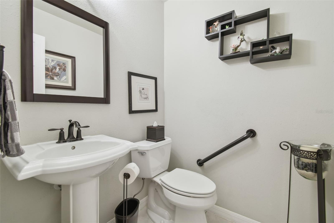
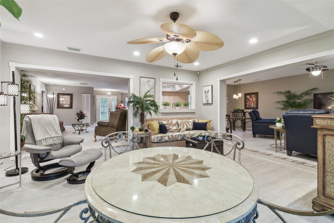
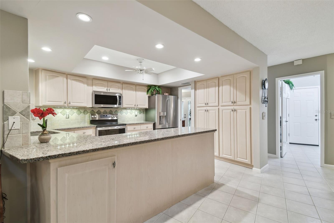
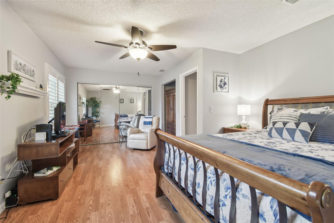
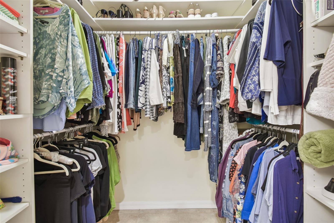
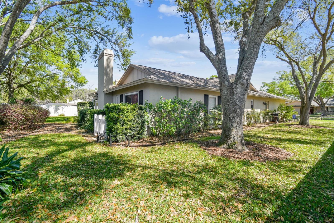
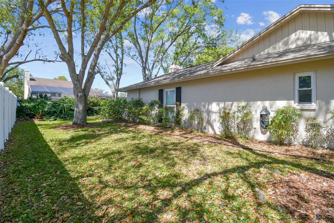
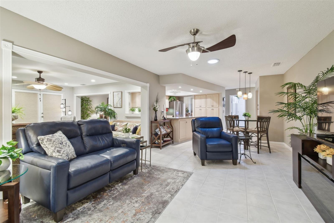
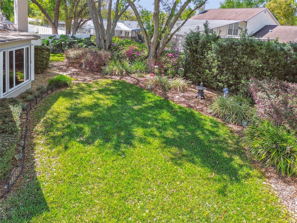
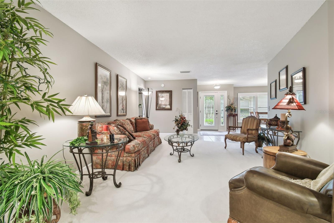
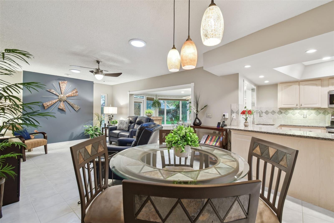
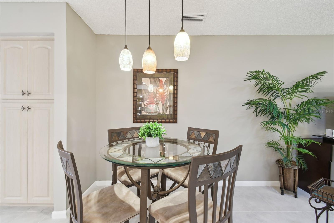
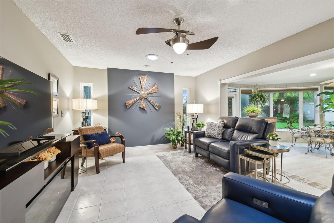
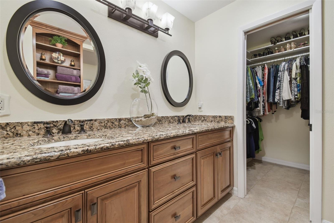
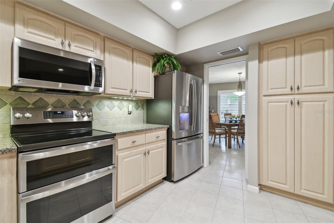
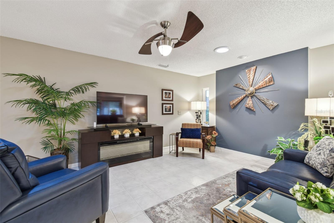
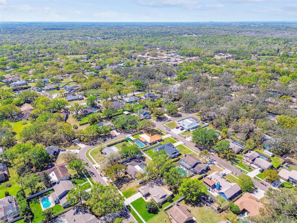
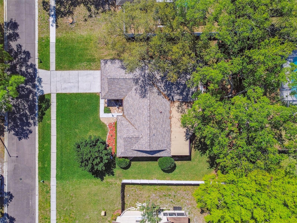
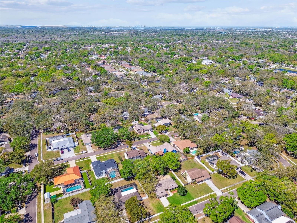
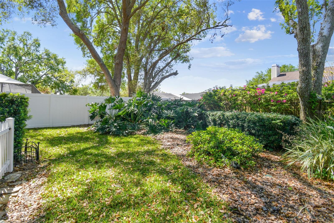
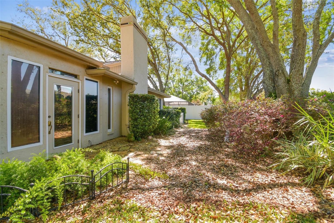
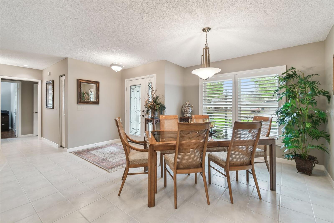
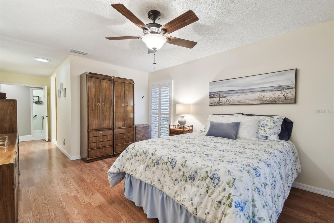
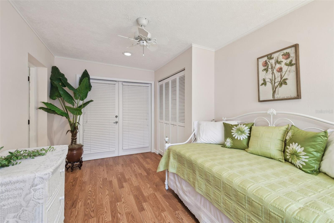
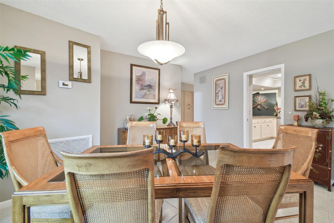
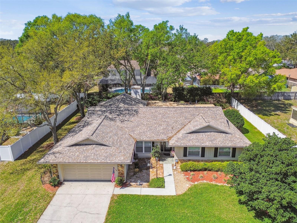
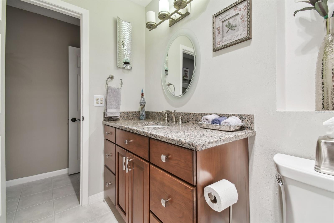
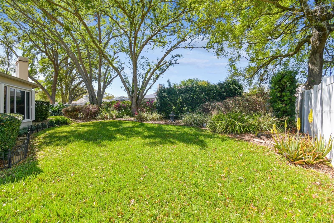
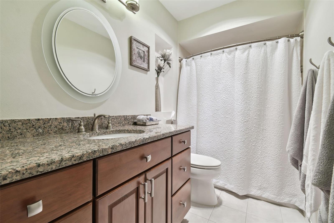
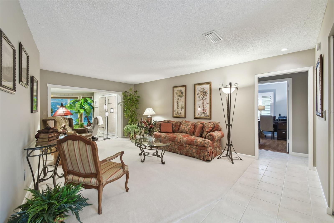
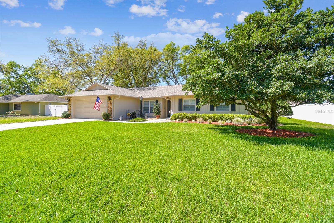
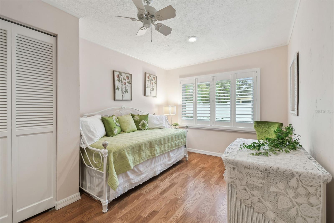
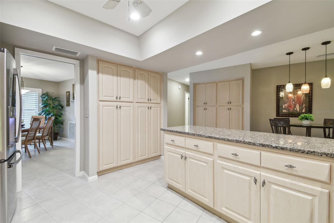
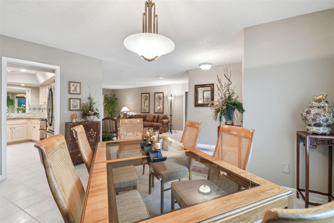
Active
3952 APPLEGATE CIR
$525,000
Features:
Property Details
Remarks
OFFERING 1% LOWER ON BUYER'S INTEREST RATE FOR THE FIRST YEAR! Welcome home to this immaculately maintained single family home in the desirable Bloomingdale neighborhood. This spacious home features 4 bedrooms, 2.5 bathrooms, a 2 car garage, and a generous floorpan all situated on a beautifully landscaped lot of almost a third of an acre. Stepping inside the foyer you'll find the dining room and formal living room with fresh neutral paint and STUNNING plantation shutters on the windows. The kitchen features plenty of storage with granite counter tops, and all stainless steel appliances less than 4 years old. The split floor plan provides privacy of the primary bedroom suite. The spacious primary bedroom features a large walk in closet, UPDATED MASTER BATHROOM with double vanity, and spacious walk in shower. On the other side of the home are 3 guest bedrooms and that share a full bathroom. All the bathrooms are tastefully updated and feature stylish hardware and finishes. At the back of the home a large family/entertaining room features large windows overlooking the spacious yard with lush landscaping. This entire home has been wonderfully maintained and updated, ready for you to move right in! Some updates include a NEW AC (2023), all new ductwork (2018), newer roof (2015), IMPACT WINDOWS AND DOORS, and all appliances new in the past few years. Not in a flood zone or HOA. With so many updates and tasteful landscaping this home is ready for you to move right in! Call today for your private showing.
Financial Considerations
Price:
$525,000
HOA Fee:
N/A
Tax Amount:
$2717
Price per SqFt:
$193.3
Tax Legal Description:
BLOOMINGDALE SECTION D UNIT NO 3 LOT 10 BLOCK 6
Exterior Features
Lot Size:
13500
Lot Features:
In County, Landscaped, Paved
Waterfront:
No
Parking Spaces:
N/A
Parking:
Driveway, Garage Door Opener, Guest, Off Street, On Street
Roof:
Shingle
Pool:
No
Pool Features:
N/A
Interior Features
Bedrooms:
4
Bathrooms:
3
Heating:
Central
Cooling:
Central Air
Appliances:
Cooktop, Dishwasher, Disposal, Dryer, Microwave, Range, Refrigerator, Washer
Furnished:
No
Floor:
Carpet, Laminate, Tile, Vinyl
Levels:
One
Additional Features
Property Sub Type:
Single Family Residence
Style:
N/A
Year Built:
1983
Construction Type:
Stucco, Frame
Garage Spaces:
Yes
Covered Spaces:
N/A
Direction Faces:
East
Pets Allowed:
No
Special Condition:
None
Additional Features:
Hurricane Shutters, Rain Gutters, Sprinkler Metered
Additional Features 2:
Verify minimum lease period with county.
Map
- Address3952 APPLEGATE CIR
Featured Properties