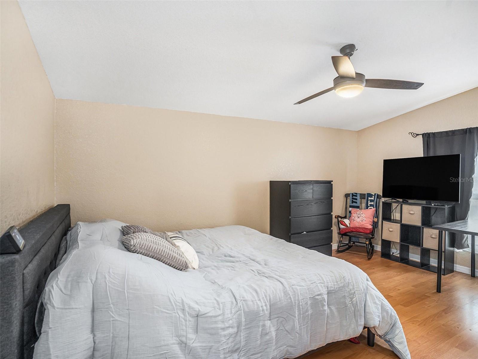
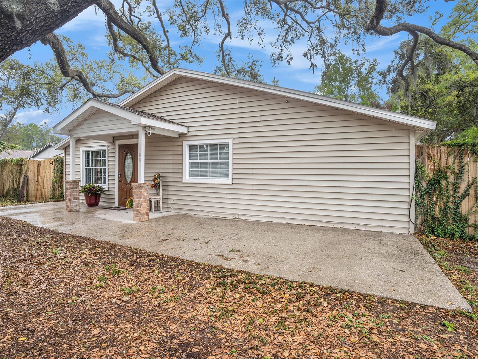
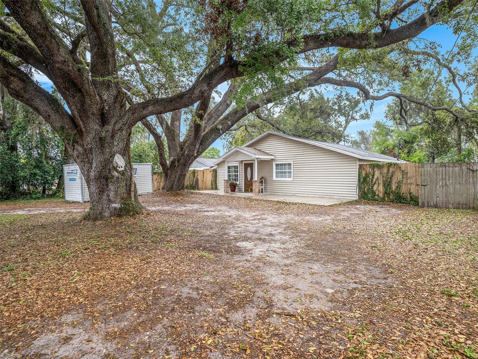
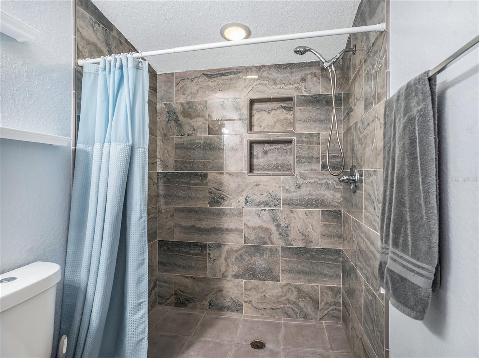
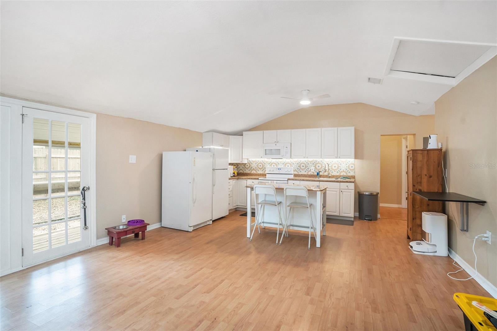
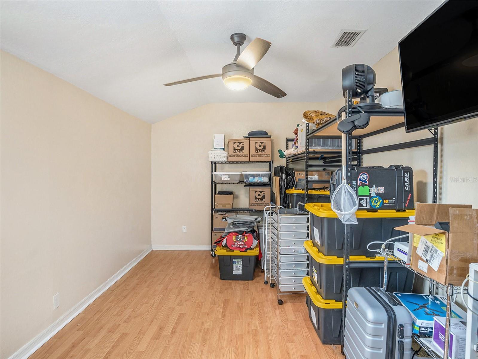

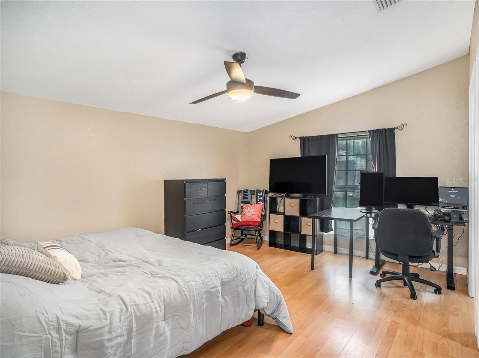

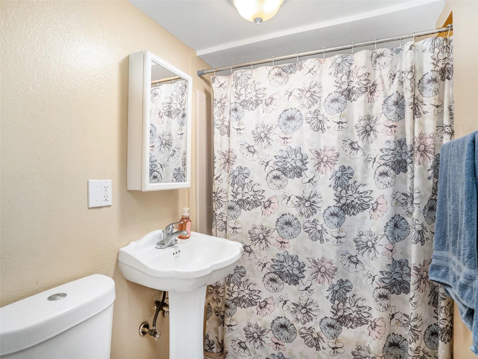
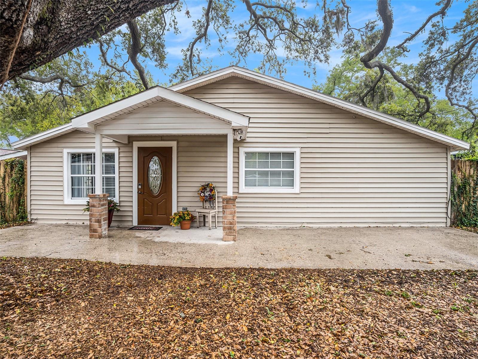
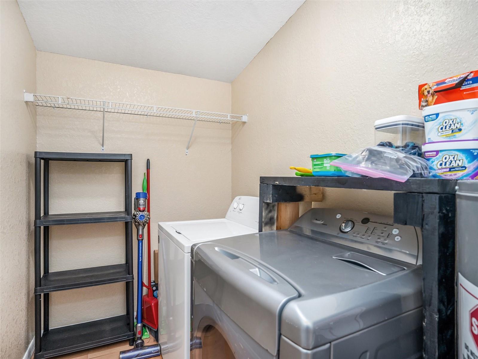
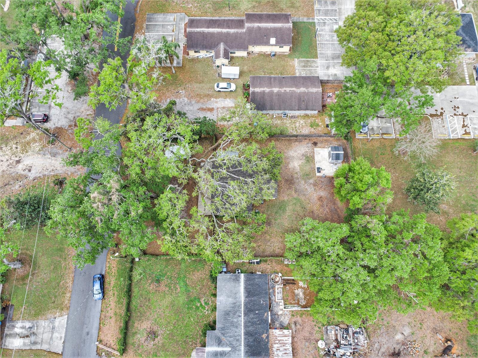

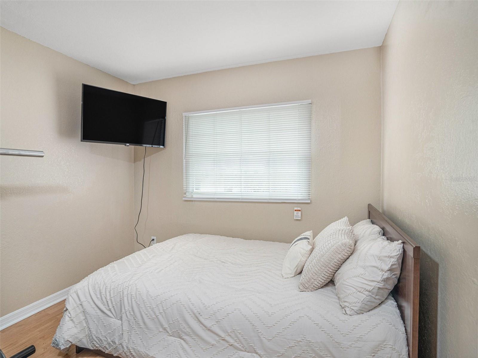
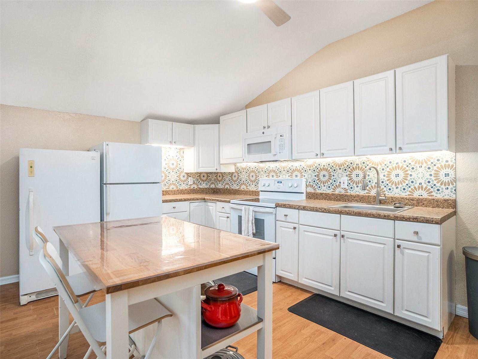
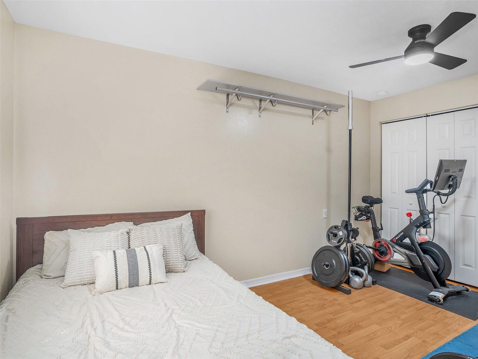
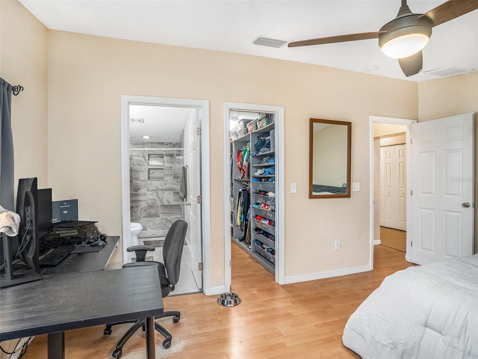
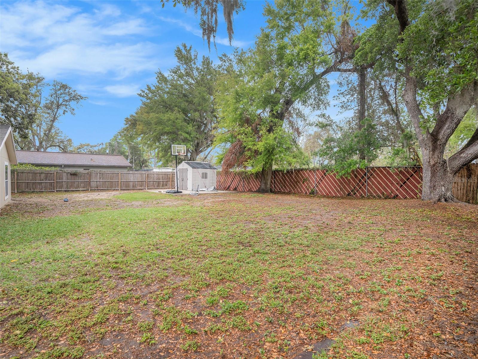
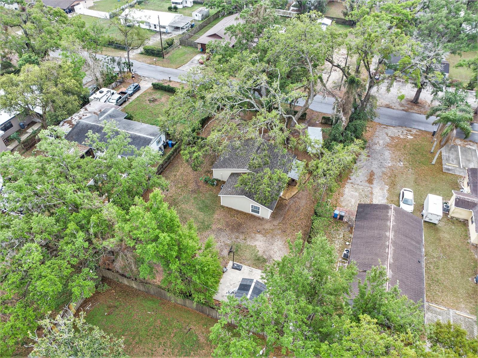
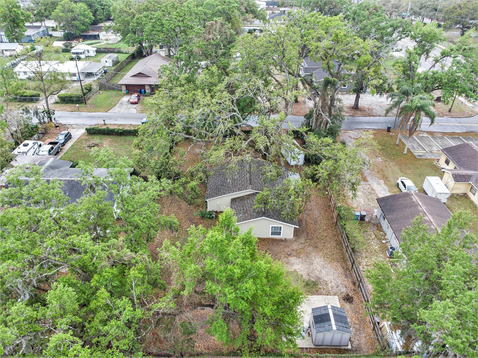
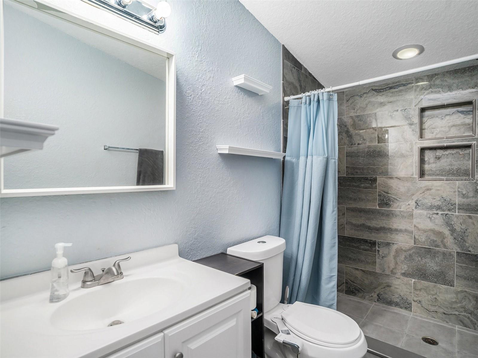
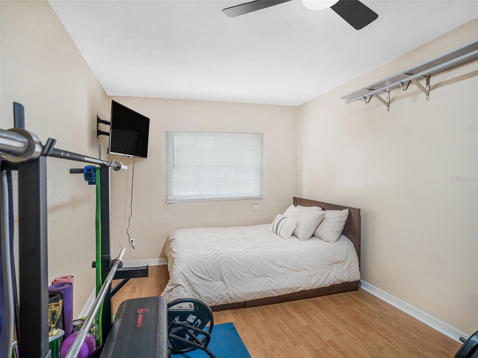
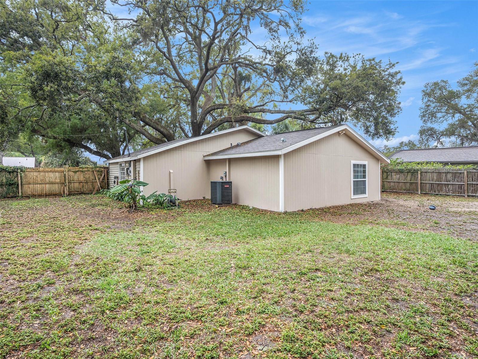
Pending
106 GROVE ST
$299,900
Features:
Property Details
Remarks
Under contract-accepting backup offers. Welcome to this beautifully maintained 3-bedroom, 2-bathroom home, perfectly situated on a spacious quarter-acre lot with no monthly HOA or CDD fees. Whether you need room for boats, trailers, or extra storage, the fully fenced yard offers plenty of space for all your needs. As you step inside, you’re greeted by a bright and open floor plan, seamlessly connecting the living room and kitchen—perfect for entertaining. The oversized bedrooms ensure plenty of room for furniture, while the split-bedroom layout provides added privacy. The master suite features a large walk-in closet and an updated en-suite bathroom with a modernized shower. Outside, enjoy Florida living under the covered patio, ideal for relaxing or hosting gatherings. The expansive backyard offers endless possibilities for outdoor activities, and the included storage shed provides extra space for tools and equipment. This home is conveniently located just minutes from I-75 and I-4, making travel to Tampa and Orlando a breeze. You'll also be close to all the best Brandon has to offer—shopping, restaurants, Brandon Mall, Brandon Hospital, and more. This is the perfect starter home for a family or anyone looking for space, convenience, and value. Don’t miss out—schedule your showing today!
Financial Considerations
Price:
$299,900
HOA Fee:
N/A
Tax Amount:
$3734
Price per SqFt:
$219.23
Tax Legal Description:
W 82 FT OF N 144 FT OF S 519 FT OF E 508 FT OF SW 1/4 OF SW 1/4 OF SW 1/4
Exterior Features
Lot Size:
11808
Lot Features:
Cleared, Paved
Waterfront:
No
Parking Spaces:
N/A
Parking:
Driveway, Oversized
Roof:
Shingle
Pool:
No
Pool Features:
N/A
Interior Features
Bedrooms:
3
Bathrooms:
2
Heating:
Central
Cooling:
Central Air
Appliances:
Range, Refrigerator
Furnished:
Yes
Floor:
Ceramic Tile, Laminate
Levels:
One
Additional Features
Property Sub Type:
Single Family Residence
Style:
N/A
Year Built:
1975
Construction Type:
Wood Frame
Garage Spaces:
No
Covered Spaces:
N/A
Direction Faces:
South
Pets Allowed:
No
Special Condition:
None
Additional Features:
French Doors, Storage
Additional Features 2:
Buyer to verify with County
Map
- Address106 GROVE ST
Featured Properties