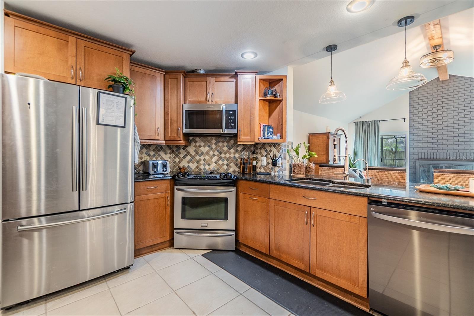
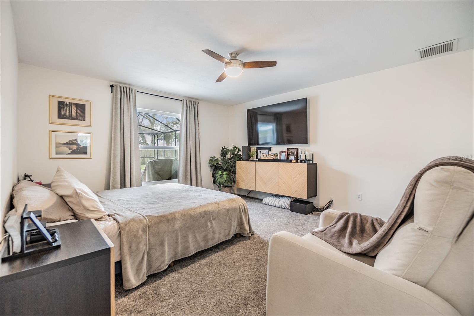
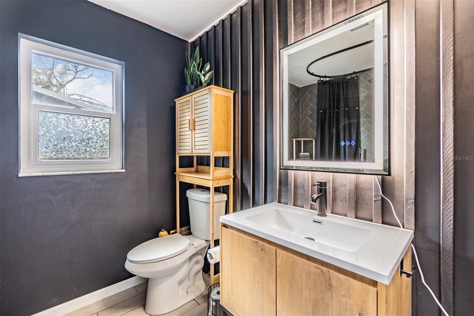
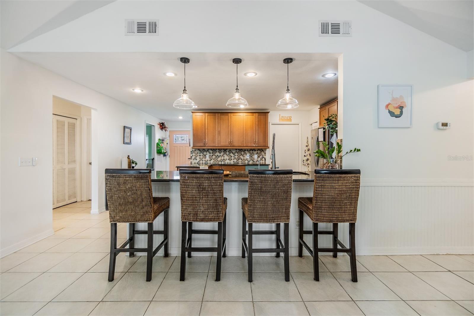
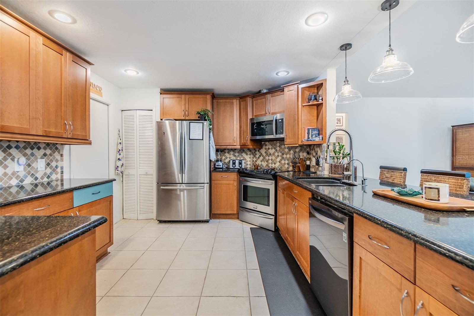


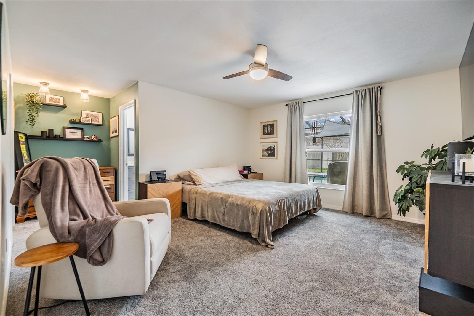
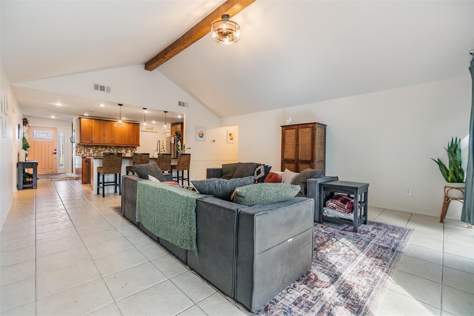
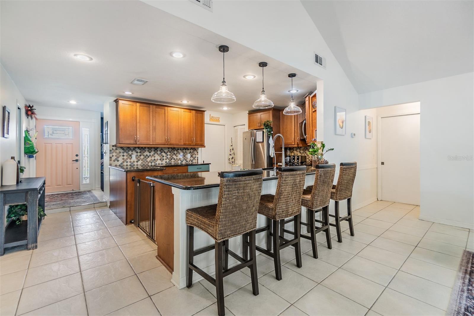
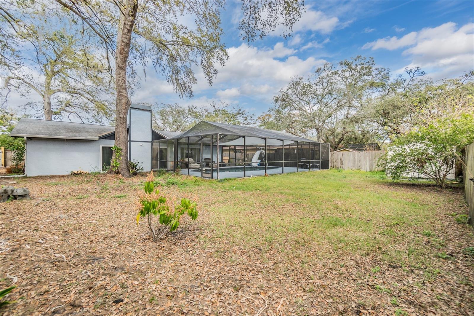
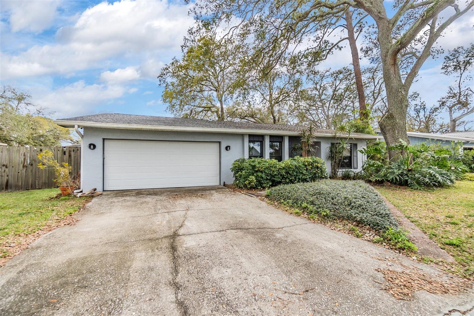
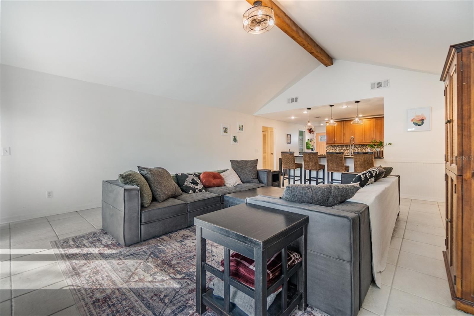

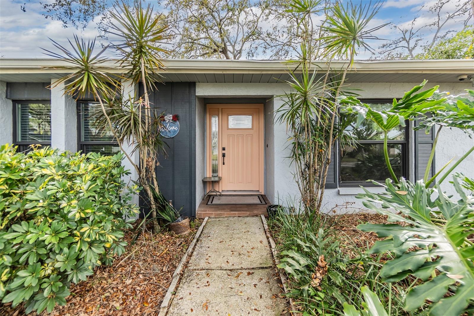
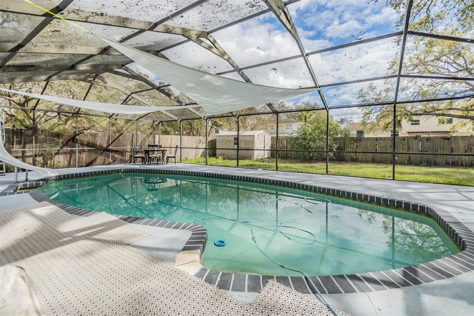
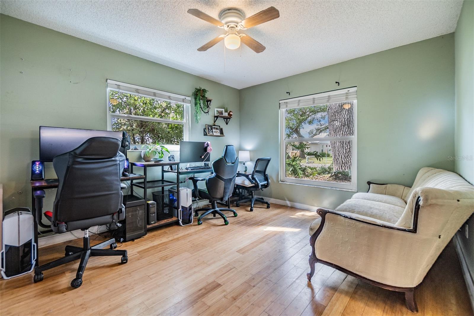
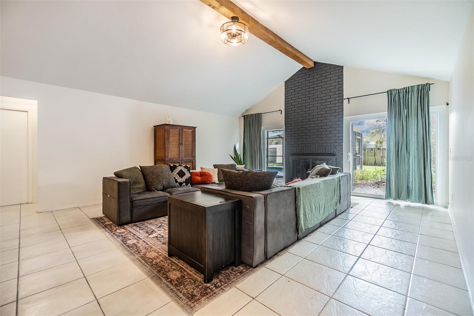
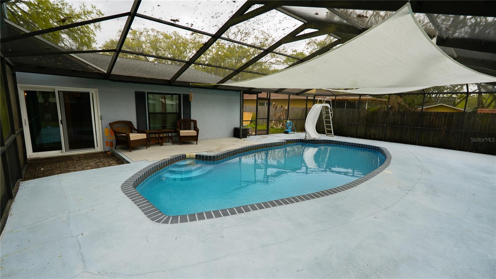
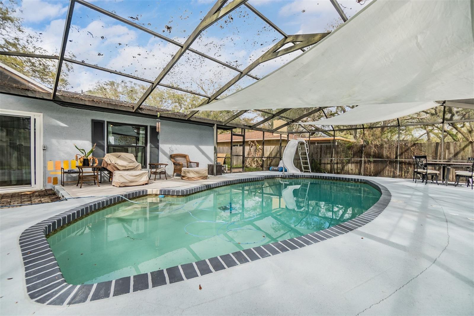
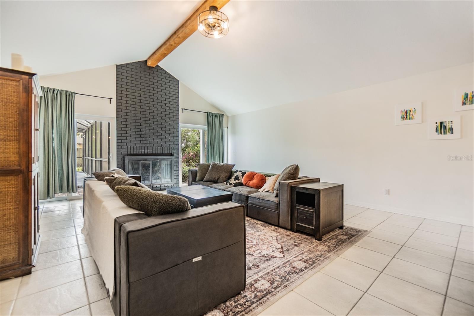
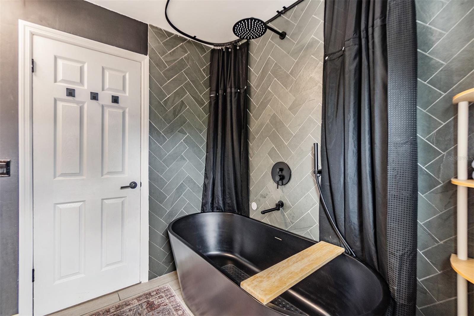
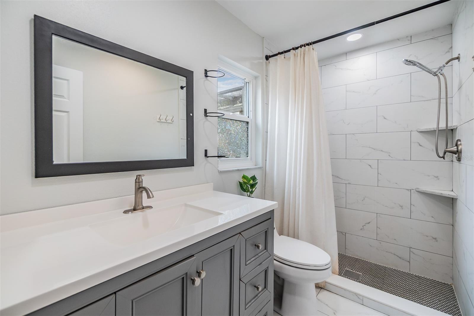
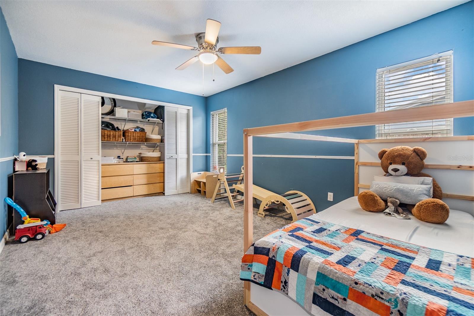
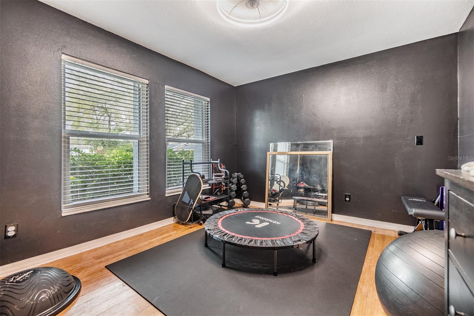
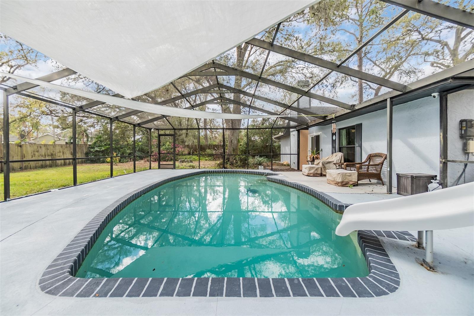
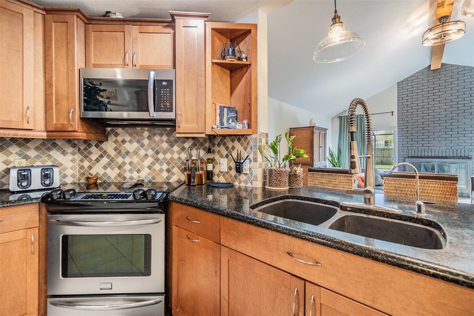
Active
1905 DOVE FIELD PL
$435,000
Features:
Property Details
Remarks
Welcome to this beautifully updated 3-bedroom, 2-bath, 2-car garage pool home located in the heart of Brandon with no HOA and no CDD fees! Sitting on an oversized, fully fenced lot, this home offers incredible privacy and outdoor space. Step inside to a bright and open floor plan featuring vaulted ceilings with wood beam accents and a spacious living area that flows seamlessly into the stunning kitchen. The chef’s kitchen is complete with solid wood cabinetry, granite countertops, stainless steel appliances, a custom tile backsplash, and a large island with seating for four—perfect for entertaining or everyday living. The home features tile flooring throughout the main living areas, while two of the bedrooms are carpeted, creating a cozy retreat. The split-bedroom layout provides added privacy, making it ideal for families or guests. Step outside to your own screened-in pool with a slide, covered patio with sunshades, and a large backyard with plenty of room to play, garden, or relax. A huge storage shed offers space for tools, toys, and equipment. Conveniently located just minutes to Brandon Mall, shopping, dining, Top Golf, I-75, and the Selmon Expressway, this home perfectly blends comfort, functionality, and location. Don’t miss the opportunity to own this beautiful pool home—schedule your private showing today!
Financial Considerations
Price:
$435,000
HOA Fee:
N/A
Tax Amount:
$4852.97
Price per SqFt:
$245.76
Tax Legal Description:
BRANDON COUNTRY ESTATES UNIT NO 3 LOT 17
Exterior Features
Lot Size:
12060
Lot Features:
N/A
Waterfront:
No
Parking Spaces:
N/A
Parking:
N/A
Roof:
Shingle
Pool:
Yes
Pool Features:
Gunite, In Ground
Interior Features
Bedrooms:
3
Bathrooms:
2
Heating:
Central
Cooling:
Central Air
Appliances:
Convection Oven, Cooktop, Dishwasher, Disposal, Electric Water Heater, Kitchen Reverse Osmosis System, Microwave, Refrigerator, Washer
Furnished:
No
Floor:
Bamboo, Carpet, Ceramic Tile
Levels:
One
Additional Features
Property Sub Type:
Single Family Residence
Style:
N/A
Year Built:
1979
Construction Type:
Block
Garage Spaces:
Yes
Covered Spaces:
N/A
Direction Faces:
North
Pets Allowed:
No
Special Condition:
None
Additional Features:
Sliding Doors
Additional Features 2:
N/A
Map
- Address1905 DOVE FIELD PL
Featured Properties