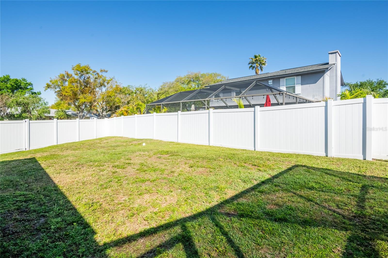
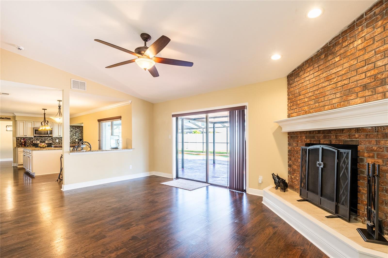
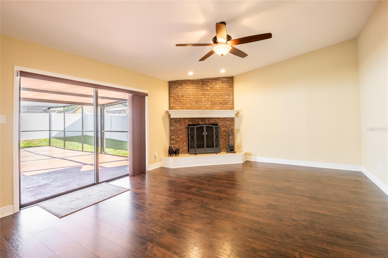
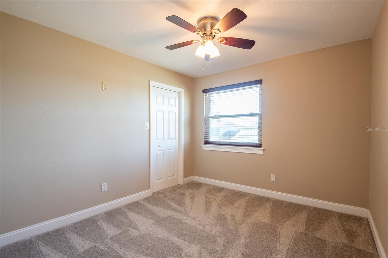
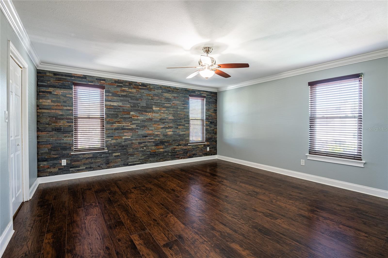
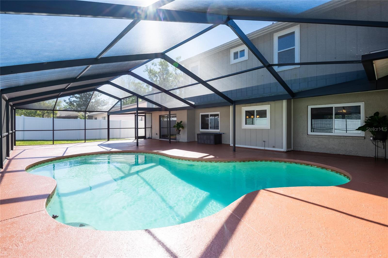

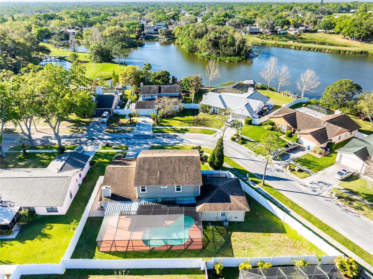

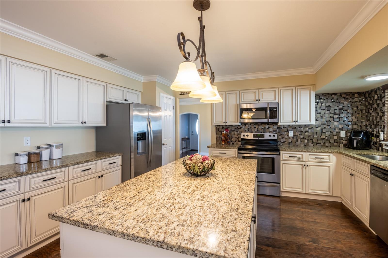

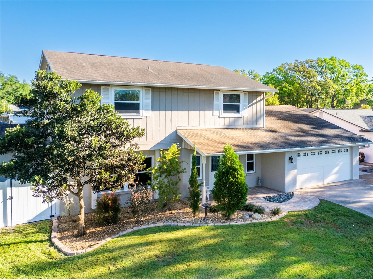

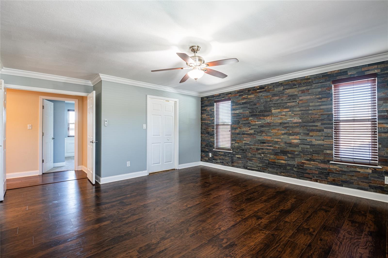

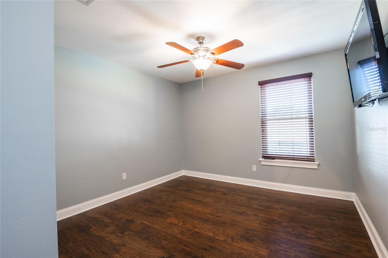
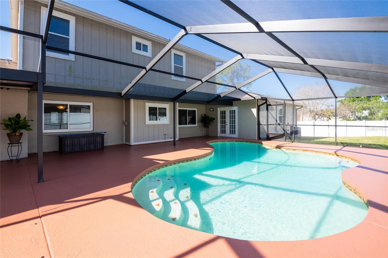
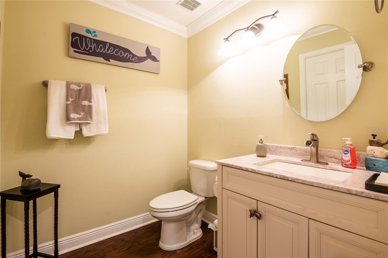
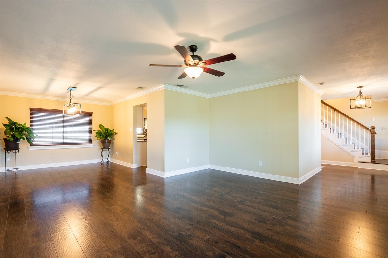
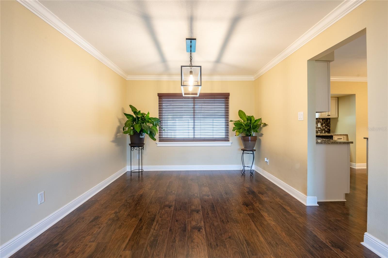
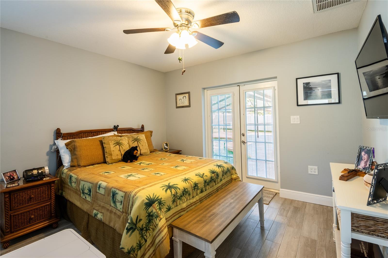
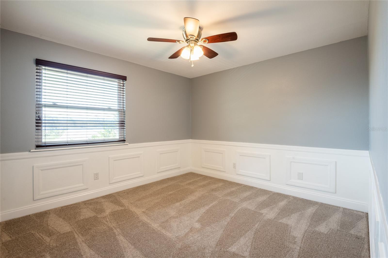
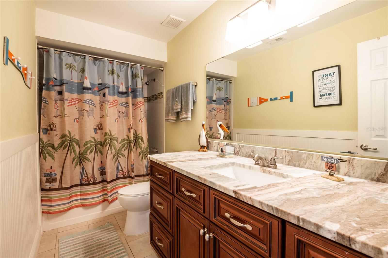
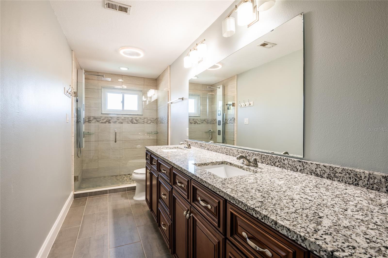
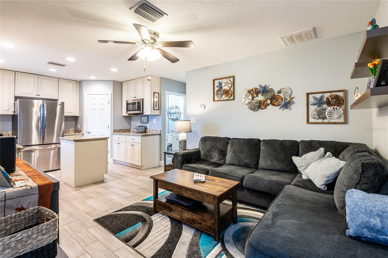
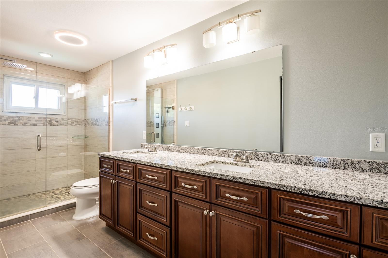
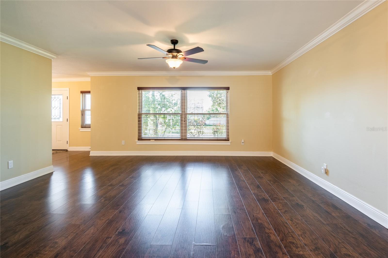
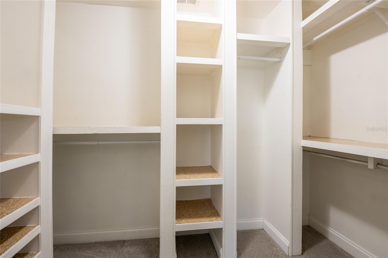
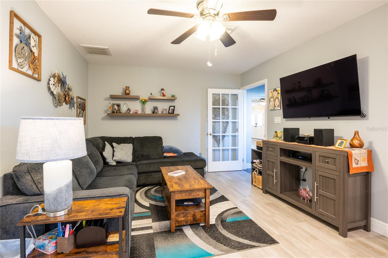
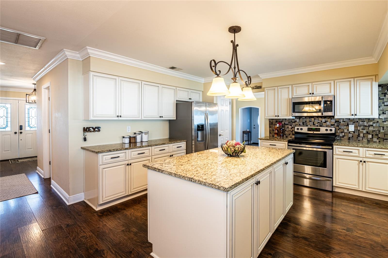
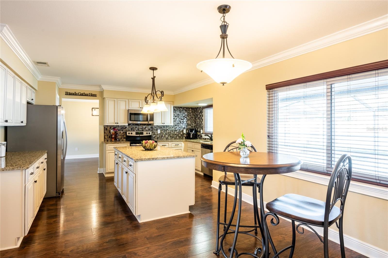
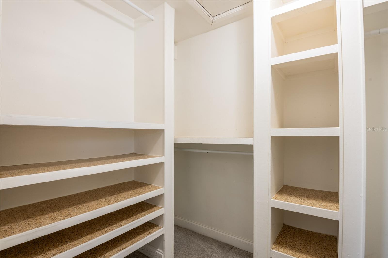
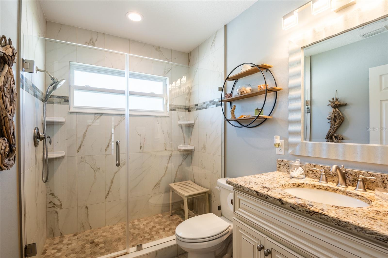
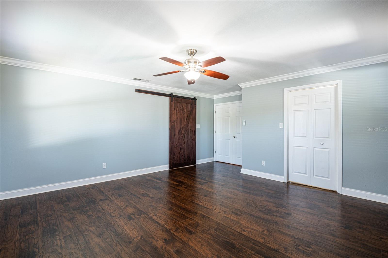
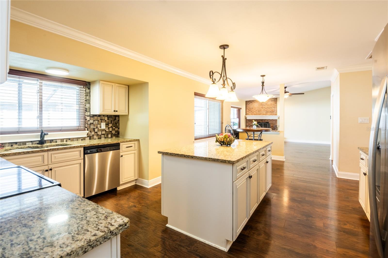
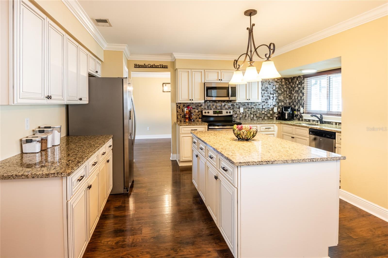
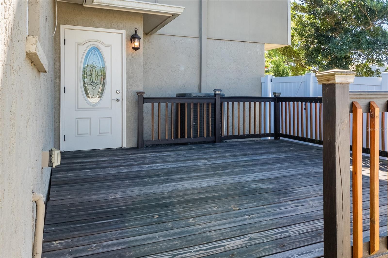
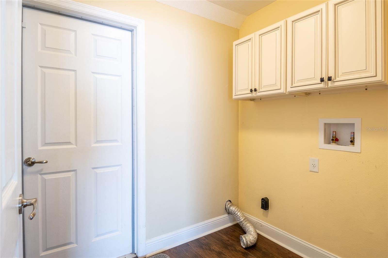
Active
1375 CORNER OAKS DR
$650,000
Features:
Property Details
Remarks
Are you looking for a spacious in-law suite? If you are, this home might be the one for you! The main home has 4 bedrooms and 2 1/2 bathrooms with two living spaces, complete with a wood burning fireplace. The home sits on an oversized corner lot. It has a sturdy vinyl fenced in yard and a sparkling pool. The pool deck has been freshly painted and is ready for the next family BBQ. The kitchen in the main home has plenty of storage and an island that is great for food prep. The primary bedroom , on the second floor is large and has an updated en-suite. There are three more bedrooms upstairs that share another updated bathroom. Moving to the in-law suite downstairs, you will see that the kitchen mirrors the main kitchen. The in-law kitchen has plenty of counter space and is open to a cozy living room. It has a spa like bathroom with a stand-up shower. It also has a nice size bedroom with french doors that lead out to the pool. It even has its own walk-in closet and side entrance to the outside with a private deck. Roof replaced 2018 (main home)-2019 (in-law) AC replaced 2018 (main home)-2019 (in-law) Pool Pump 2017. In-law suite has tankless water heater installed in 2019. Main homes water heater is 2012. The home is only a few miles off I-75 so it is convenient to get to downtown Tampa or to one of our many beautiful beaches down south. Don't miss out on this home, that would work great for a multi-generational family. Schedule your showing today!
Financial Considerations
Price:
$650,000
HOA Fee:
140
Tax Amount:
$6294.69
Price per SqFt:
$207.8
Tax Legal Description:
LAKEVIEW VILLAGE SECTION B UNIT I LOT 11 BLOCK 2
Exterior Features
Lot Size:
10767
Lot Features:
N/A
Waterfront:
No
Parking Spaces:
N/A
Parking:
N/A
Roof:
Shingle
Pool:
Yes
Pool Features:
In Ground, Pool Sweep, Screen Enclosure
Interior Features
Bedrooms:
5
Bathrooms:
4
Heating:
Central, Electric
Cooling:
Central Air
Appliances:
Dishwasher, Microwave, Range, Refrigerator
Furnished:
No
Floor:
Carpet, Laminate, Tile
Levels:
Two
Additional Features
Property Sub Type:
Single Family Residence
Style:
N/A
Year Built:
1986
Construction Type:
Block, Stucco, Wood Siding
Garage Spaces:
Yes
Covered Spaces:
N/A
Direction Faces:
West
Pets Allowed:
Yes
Special Condition:
None
Additional Features:
Rain Gutters
Additional Features 2:
Please confirm with HOA on any and all lease restrictions.
Map
- Address1375 CORNER OAKS DR
Featured Properties