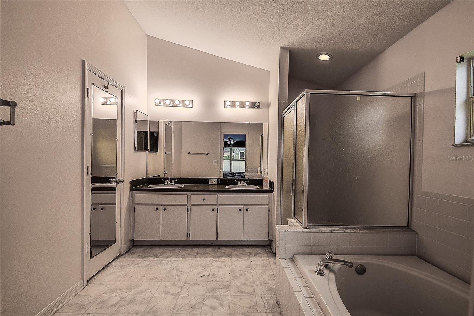

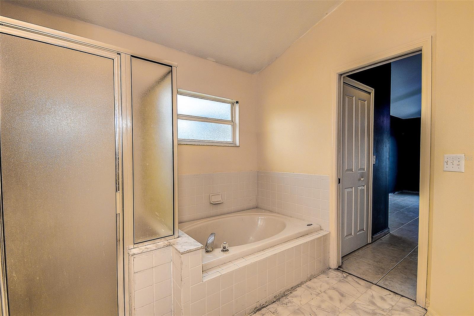
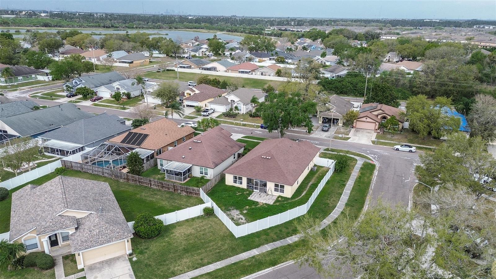
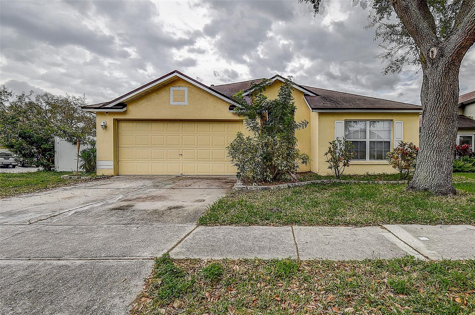

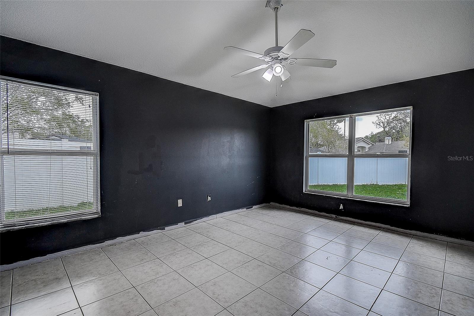
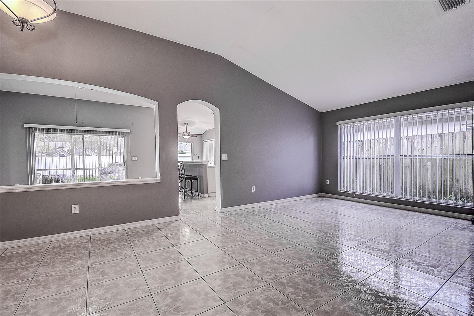
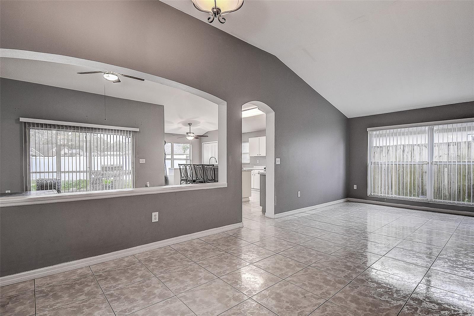
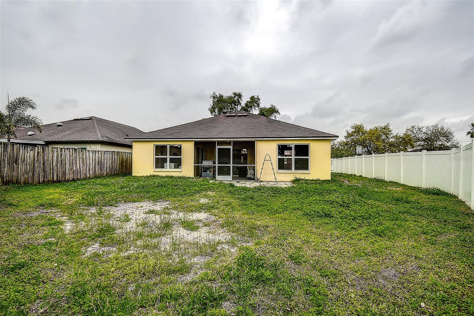
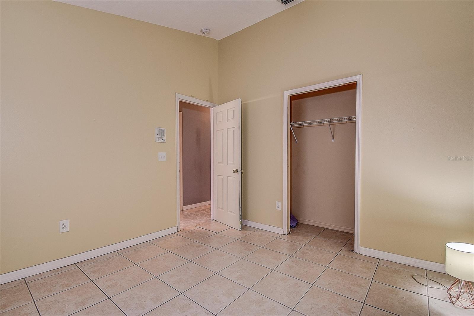
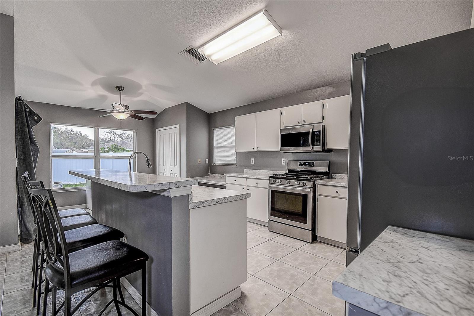
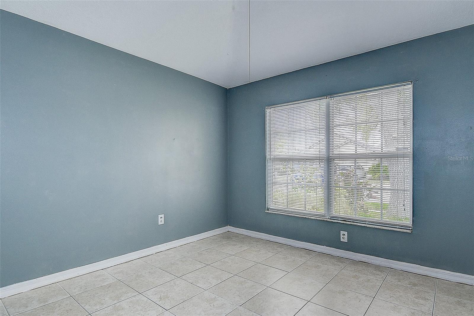
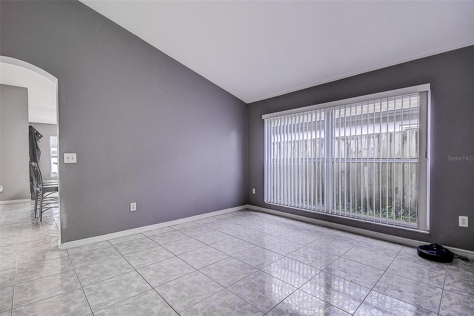

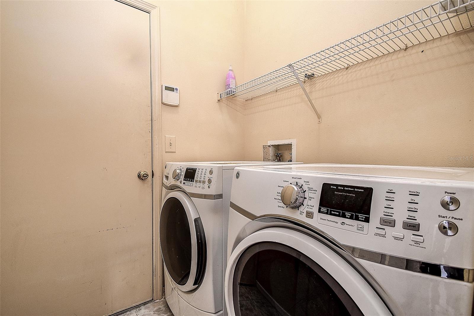
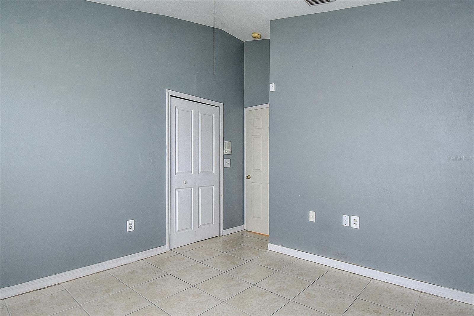


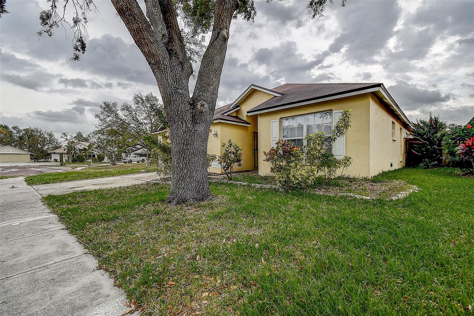
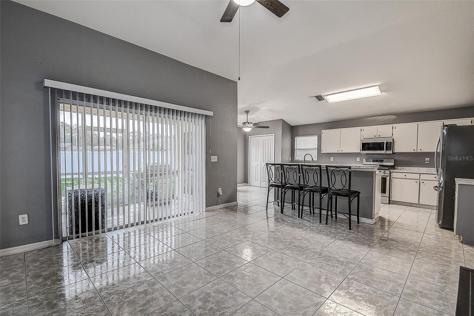
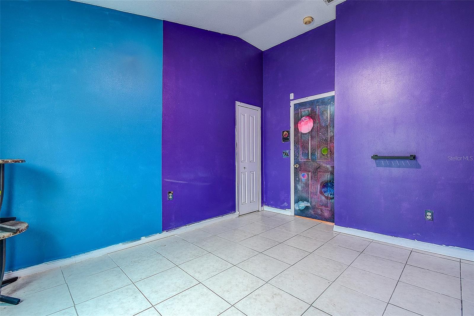
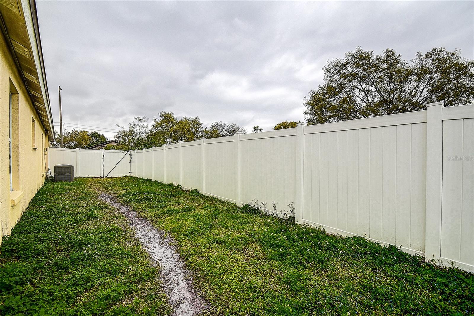
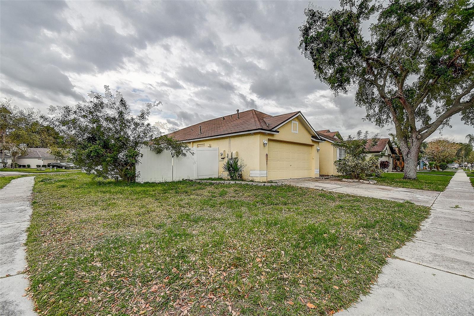
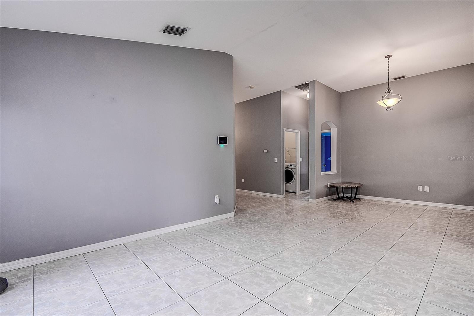
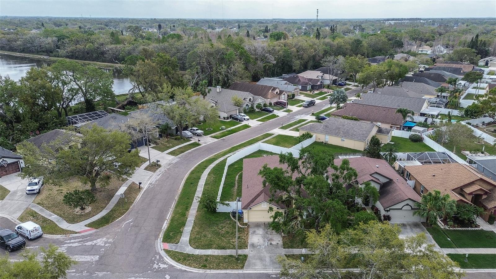
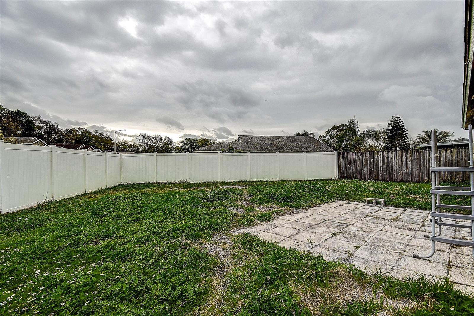
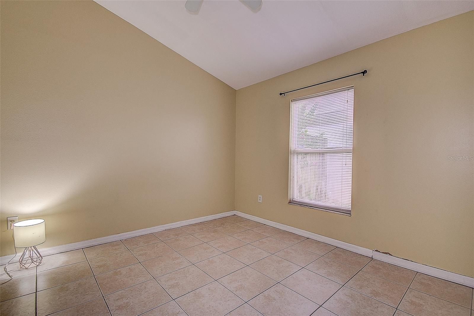
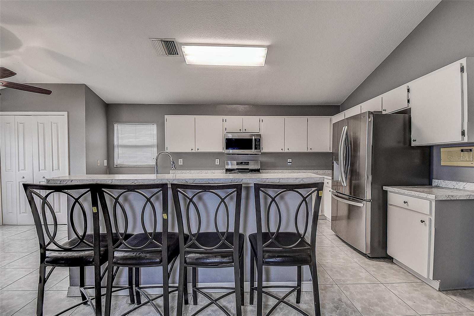

Active
1610 BONDURANT WAY
$414,000
Features:
Property Details
Remarks
Welcome home to this stunning 4-bedroom, 2-bathroom residence nestled on a desirable corner lot in the heart of Brandon. From the moment you arrive, the charming curb appeal, well-manicured landscaping, and inviting facade set the stage for what awaits inside. Step through the front door and into an expansive living space where high ceilings and an abundance of natural light create an airy and welcoming atmosphere. The thoughtfully designed split-bedroom floor plan ensures privacy while maintaining a seamless flow throughout the home. The spacious living room effortlessly connects to the dining area, making it perfect for hosting gatherings or simply enjoying everyday moments. At the heart of the home, the kitchen is a true delight. Equipped with modern appliances, ample cabinetry, and plenty of counter space, this kitchen is ready for your culinary adventures. Whether preparing a quiet breakfast or entertaining guests, this space is as functional as it is stylish. The primary suite is a peaceful retreat featuring a generous walk-in closet and an en-suite bathroom designed for relaxation. Vaulted ceilings add to the sense of space, while the en-suite bath offers a serene escape with its well-appointed fixtures. The additional three bedrooms provide flexibility for a home office, guest space, or creative studio—whatever best fits your lifestyle. Outside, the screened rear porch offers a tranquil place to unwind and enjoy the Florida breeze. Whether sipping your morning coffee or winding down in the evening, this outdoor space enhances the home’s charm. The backyard, framed by vinyl fencing, ensures privacy and a safe space for pets or play. Practical features abound, including a two-car attached garage with a convenient garage door opener, a laundry area with essential appliances, and modern utilities like central air and natural gas heating for year-round comfort. The home is also wired for cable and high-speed internet, ensuring connectivity for work or entertainment. Set within a well-maintained community with low HOA fees, this residence offers the best of suburban living with easy access to shopping, dining, and entertainment. Don't miss this opportunity to make this beautiful house your home—schedule your private tour today!
Financial Considerations
Price:
$414,000
HOA Fee:
86.56
Tax Amount:
$5105
Price per SqFt:
$206.18
Tax Legal Description:
STERLING RANCH UNIT 14 LOT 7 BLOCK 2
Exterior Features
Lot Size:
7139
Lot Features:
Corner Lot, City Limits, Paved
Waterfront:
No
Parking Spaces:
N/A
Parking:
Common, Garage Door Opener
Roof:
Shingle
Pool:
No
Pool Features:
N/A
Interior Features
Bedrooms:
4
Bathrooms:
2
Heating:
Central, Natural Gas
Cooling:
Central Air
Appliances:
Dishwasher, Dryer, Microwave, Range, Refrigerator, Washer
Furnished:
No
Floor:
Ceramic Tile
Levels:
One
Additional Features
Property Sub Type:
Single Family Residence
Style:
N/A
Year Built:
1997
Construction Type:
Block, Stucco
Garage Spaces:
Yes
Covered Spaces:
N/A
Direction Faces:
Northeast
Pets Allowed:
No
Special Condition:
None
Additional Features:
Private Mailbox, Sidewalk, Sliding Doors
Additional Features 2:
Please see HOA to confirm any and all approval process
Map
- Address1610 BONDURANT WAY
Featured Properties