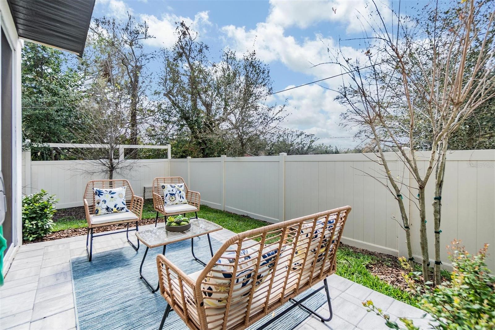
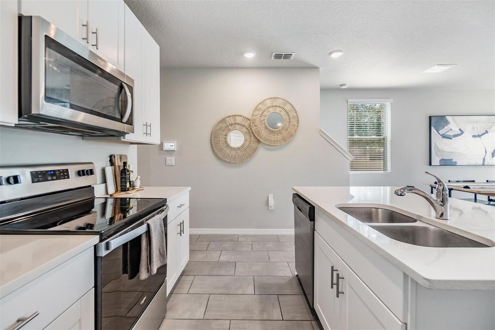
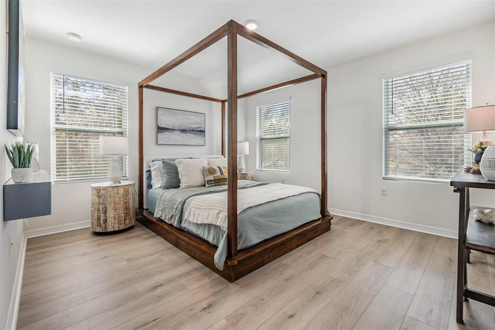
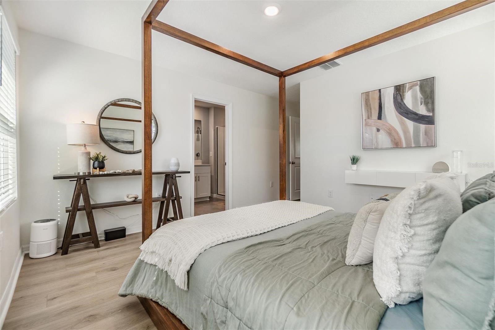
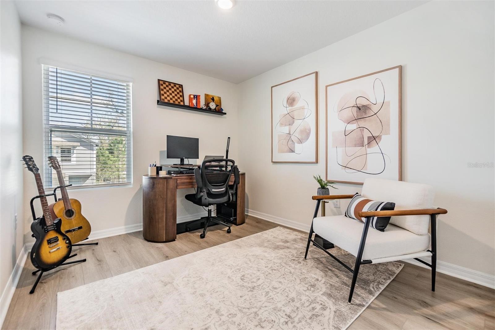
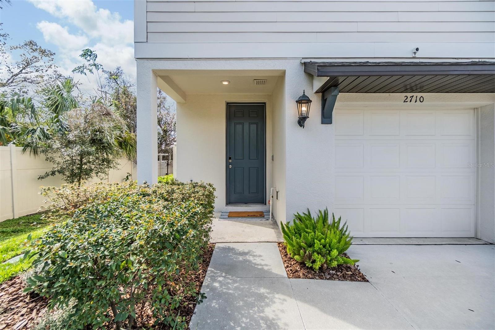
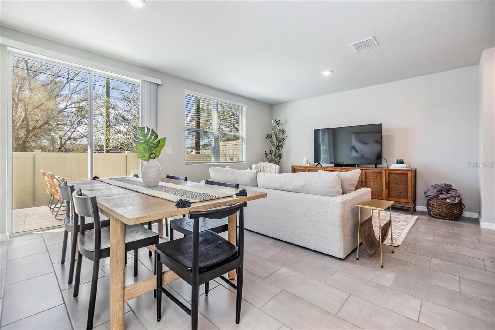
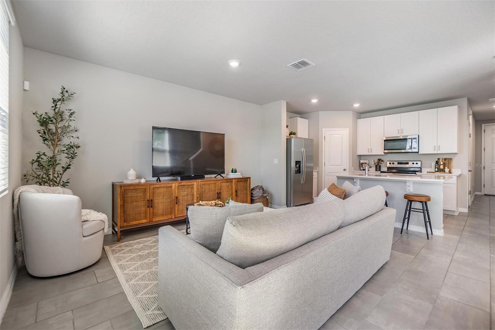
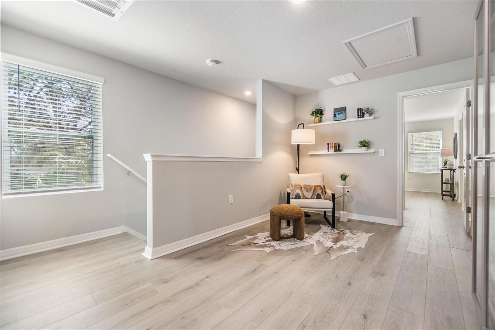
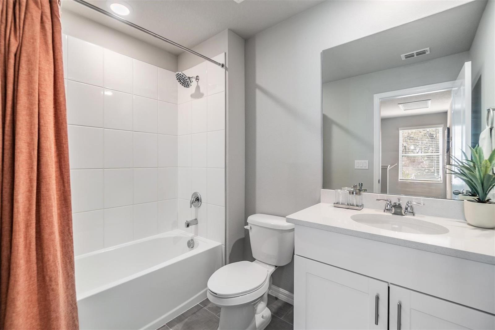
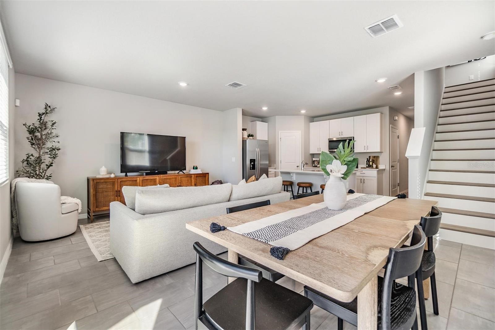
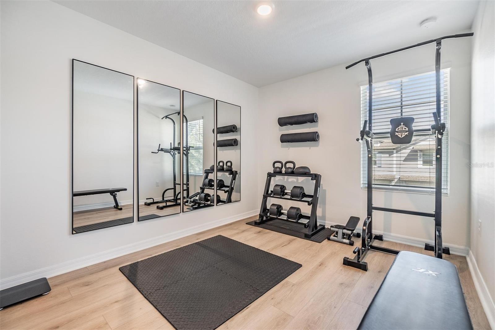
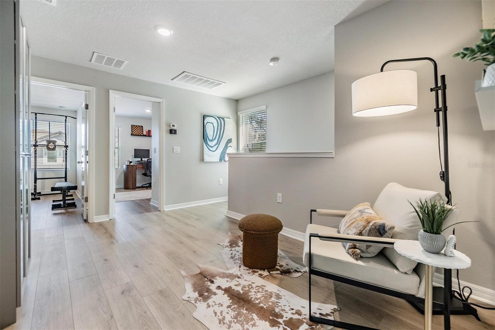
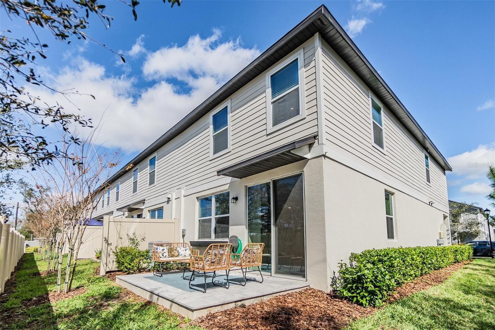
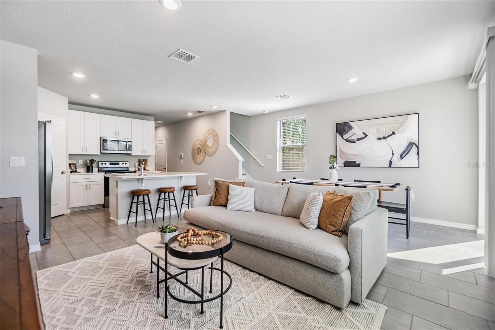
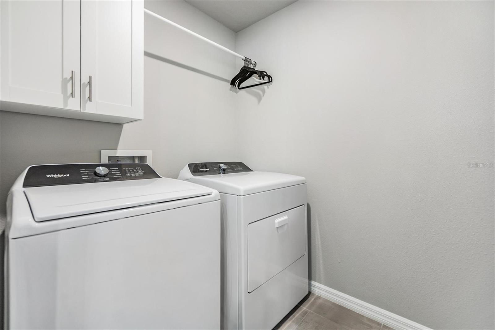
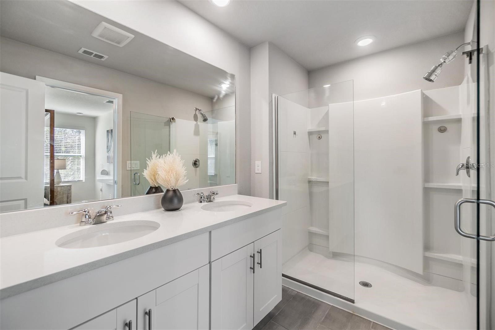
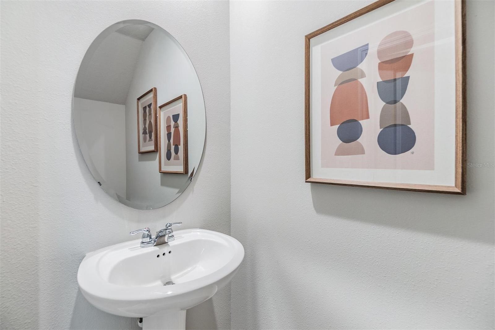
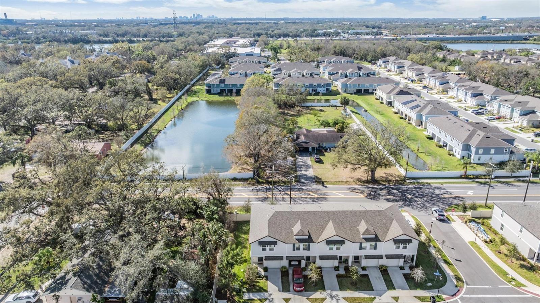
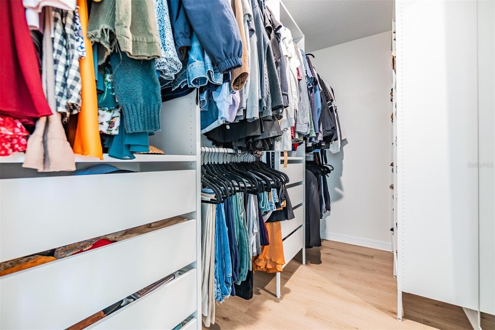
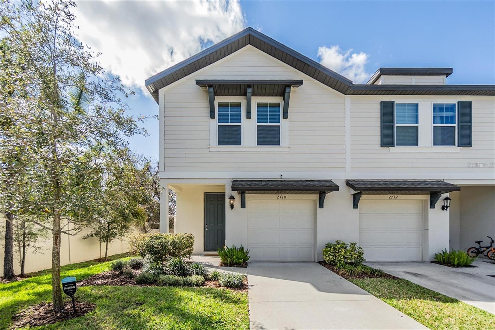
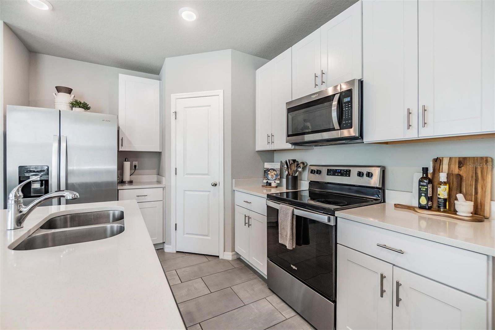
Active
2710 CHESTNUT CREEK PL
$339,999
Features:
Property Details
Remarks
Welcome to your dream home! This stunning corner unit boasts 3 bedrooms, 2.5 bathrooms PLUS a versatile loft, providing ample space for living and entertaining. Built in December 2022 by Meritage Homes, this home is better than new with numerous upgrades throughout. Enjoy the warmth of natural light flooding the spacious interior, accentuated by faux-wood blinds, recessed lighting and upgraded LVP flooring upstairs. The modern kitchen is the heart of the home and a chef's delight, featuring upgraded quartz countertops, sleek stainless-steel appliances and a spacious walk-in pantry. The open floor plan extends to an inviting living area/dining room combo and an oversized upgraded tiled back patio, perfect for outdoor gatherings in your private backyard oasis. The master suite offers a serene retreat with custom built-in cabinetry in the walk-in closet and an upgraded shower glass enclosure in the bathroom. Convenience is key with a 1-car garage and all appliances including the washer and dryer! Plus, enjoy the benefits of low HOA fees in this beautifully maintained community. Don't miss the opportunity to own this one-of-a-kind property that offers both luxury and practicality!
Financial Considerations
Price:
$339,999
HOA Fee:
242
Tax Amount:
$3864.77
Price per SqFt:
$222.95
Tax Legal Description:
PRESTON OAKS TOWNHOMES LOT 1 BLOCK 6
Exterior Features
Lot Size:
2404
Lot Features:
Corner Lot, Cul-De-Sac, Sidewalk
Waterfront:
No
Parking Spaces:
N/A
Parking:
Driveway, Garage Door Opener, Guest, On Street
Roof:
Shingle
Pool:
No
Pool Features:
N/A
Interior Features
Bedrooms:
3
Bathrooms:
3
Heating:
Central
Cooling:
Central Air
Appliances:
Convection Oven, Cooktop, Dishwasher, Disposal, Dryer, Electric Water Heater, Ice Maker, Microwave, Range, Refrigerator, Washer
Furnished:
No
Floor:
Luxury Vinyl, Tile
Levels:
Two
Additional Features
Property Sub Type:
Townhouse
Style:
N/A
Year Built:
2022
Construction Type:
Block, Stucco
Garage Spaces:
Yes
Covered Spaces:
N/A
Direction Faces:
East
Pets Allowed:
No
Special Condition:
None
Additional Features:
French Doors, Sidewalk, Sliding Doors
Additional Features 2:
buyer to review declaration & rules
Map
- Address2710 CHESTNUT CREEK PL
Featured Properties