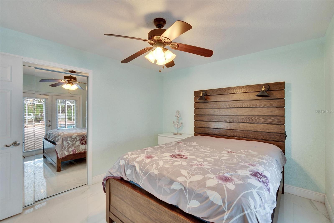

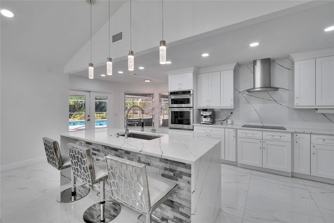
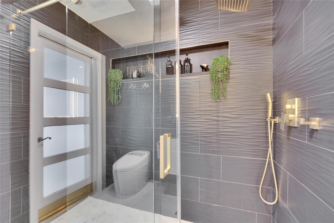
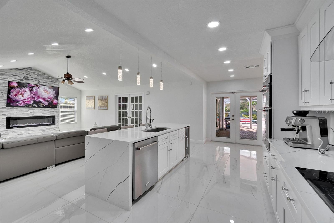


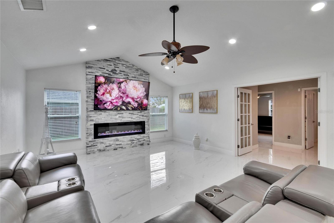
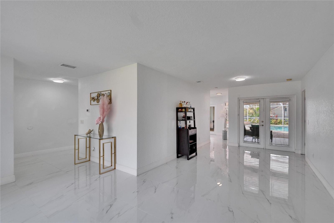
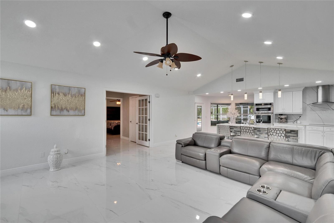
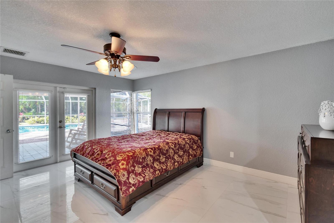

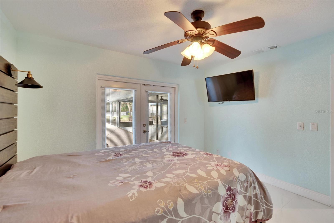
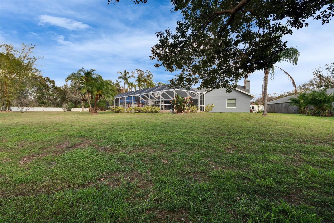
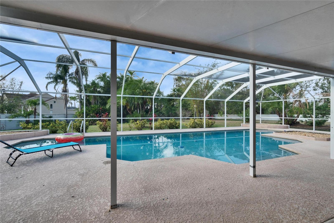
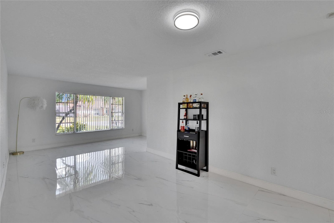




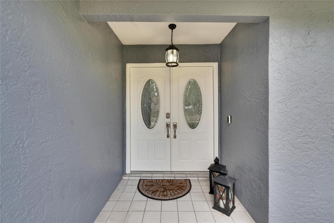
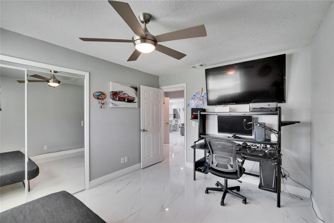
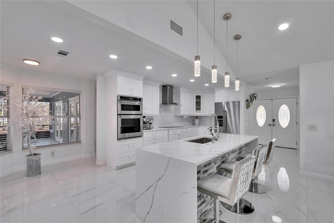

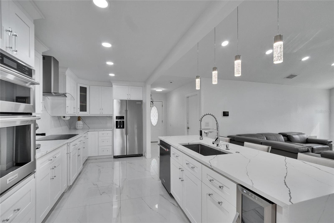


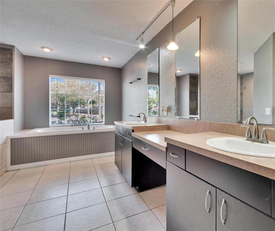
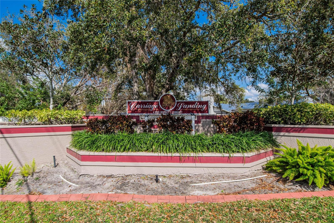
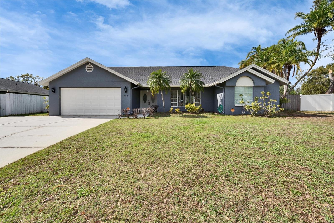
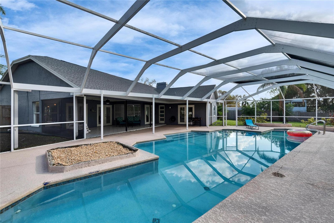

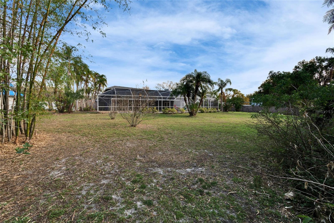


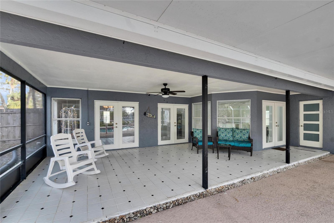


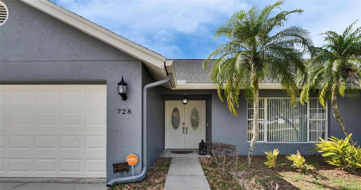
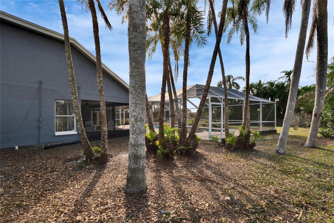




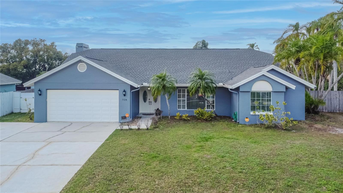
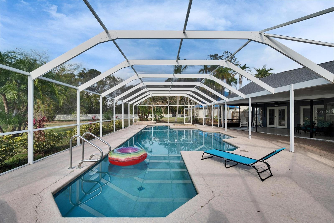

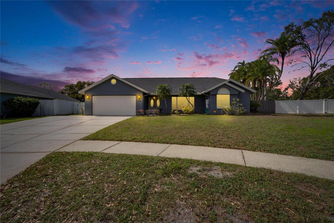
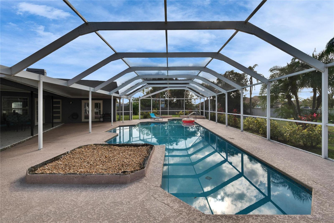
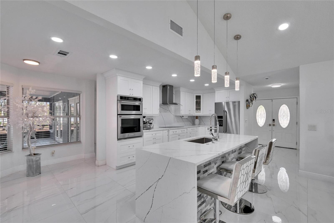


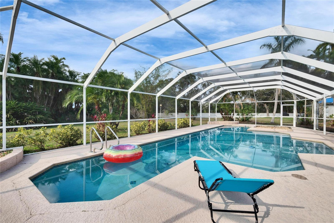
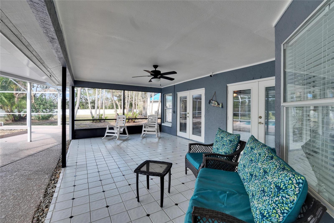

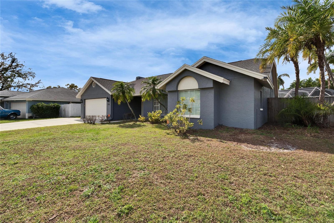
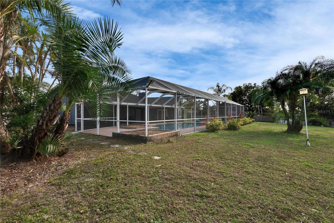


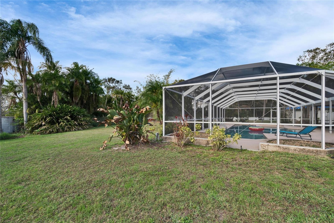
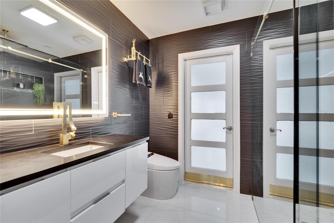
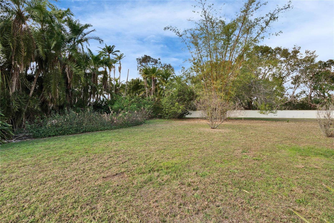

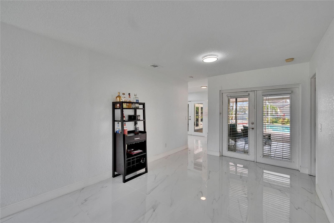

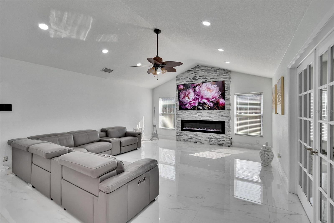

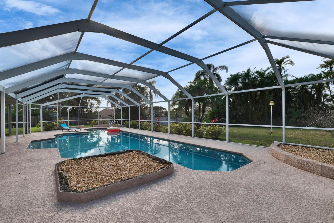
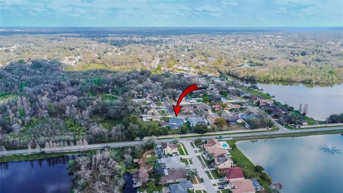
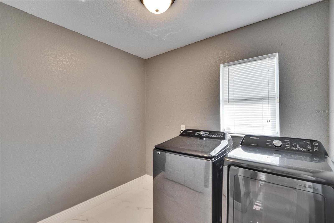


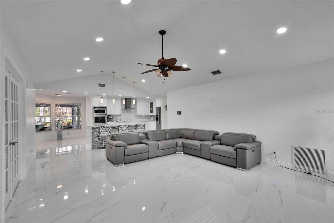





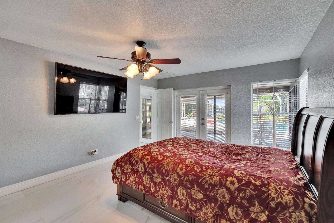



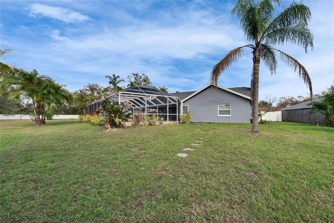
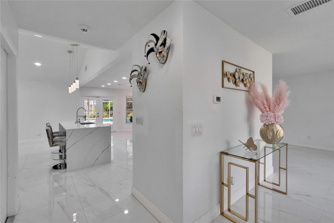
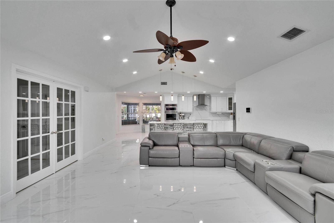


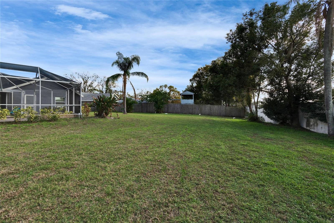
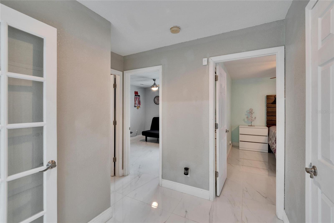
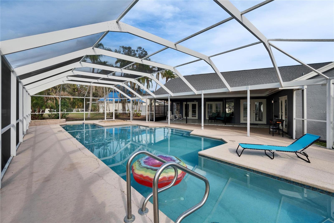
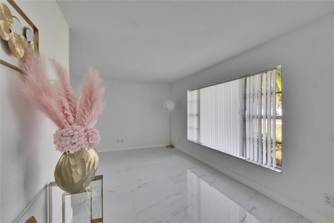


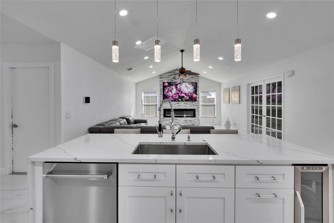

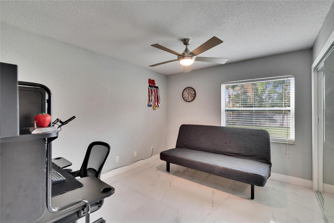

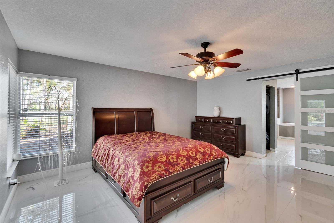

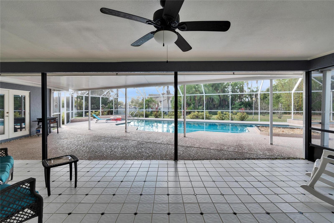
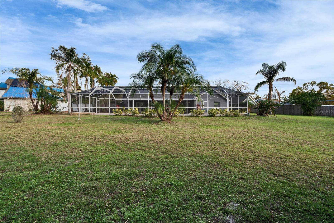

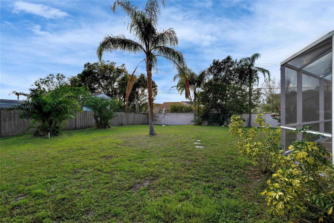
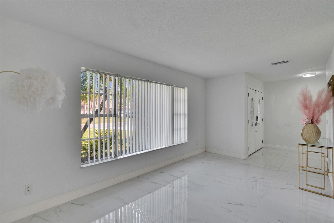


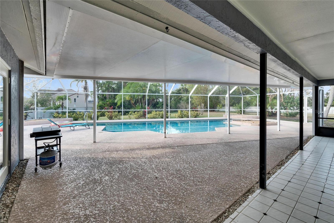
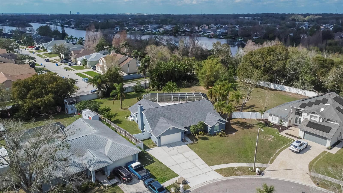
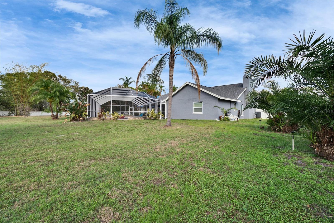
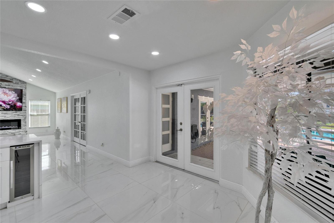
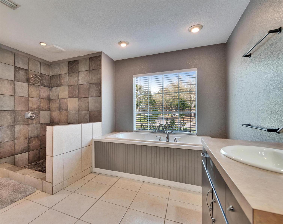



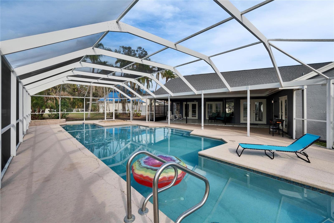
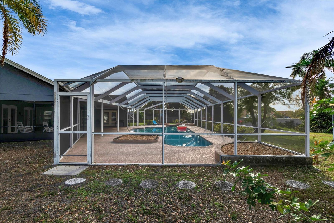




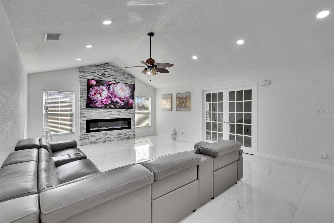
Active
728 CAMROSE DR
$575,000
Features:
Property Details
Remarks
Discover this stunning pool home situated on over ¾ acre in desirable Brandon! Beautiful tile flooring flows throughout this meticulously maintained residence. The welcoming living and dining rooms lead to a charming breakfast nook overlooking the backyard. The completely remodeled kitchen is a chef's dream, featuring elegant quartz countertops, custom backsplash, convenient pullouts, and premium KitchenAid appliances including stainless steel hood over the cooktop and dual oven/microwave combination. Adjacent to the kitchen, you'll find a spacious family room with a cozy fireplace.The thoughtful split floor plan offers privacy, with a master suite featuring a walk-in closet and en-suite bathroom complete with dual vanities, garden tub, and walk-in shower. Two additional bedrooms are situated on the opposite side of the home. The second bathroom has been fully updated with custom quartz vanity tops, frameless glass shower door and a beautiful tiled tub with rain shower feature.Step outside to your private oasis, where a covered patio overlooks the expansive inground pool – perfect for lap swimming or entertaining. The generous backyard offers endless possibilities for gardening, adding a fire pit or creating your dream outdoor space. Recent updates include exterior painting (2025) and roof replacement (2021). This home enjoys a prime location just minutes from shopping, restaurants, Brandon Mall, I-75, Selmon Expressway and I-4. Enjoy easy commutes to downtown Tampa, MacDill AFB, and Tampa International Airport.Contact us today to schedule your private viewing!
Financial Considerations
Price:
$575,000
HOA Fee:
140
Tax Amount:
$7708
Price per SqFt:
$278.32
Tax Legal Description:
LAKEVIEW VILLAGE SECTION D UNIT I LOT 5 BLOCK 1
Exterior Features
Lot Size:
33726
Lot Features:
In County, Sidewalk, Paved
Waterfront:
No
Parking Spaces:
N/A
Parking:
N/A
Roof:
Shingle
Pool:
Yes
Pool Features:
In Ground, Screen Enclosure
Interior Features
Bedrooms:
3
Bathrooms:
2
Heating:
Central, Electric
Cooling:
Central Air
Appliances:
Dishwasher, Microwave, Range, Refrigerator
Furnished:
No
Floor:
Tile
Levels:
One
Additional Features
Property Sub Type:
Single Family Residence
Style:
N/A
Year Built:
1986
Construction Type:
Block, Stucco
Garage Spaces:
Yes
Covered Spaces:
N/A
Direction Faces:
Southeast
Pets Allowed:
Yes
Special Condition:
None
Additional Features:
French Doors, Irrigation System, Rain Gutters, Sidewalk
Additional Features 2:
Check with HOA
Map
- Address728 CAMROSE DR
Featured Properties