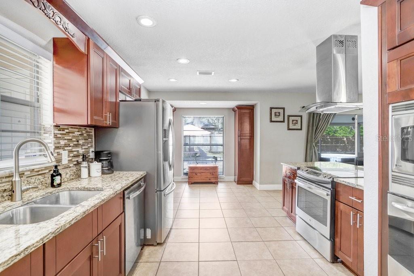
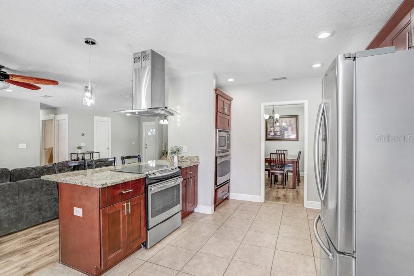
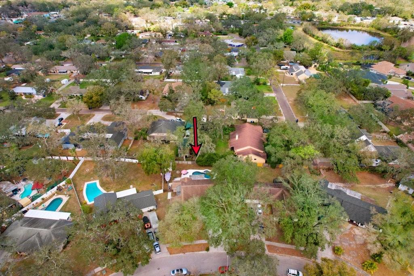
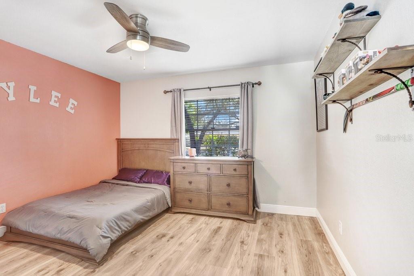
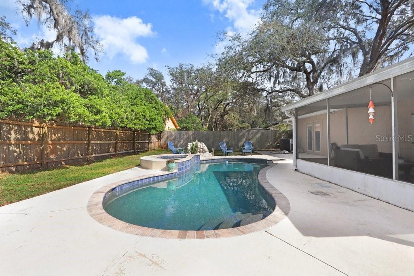
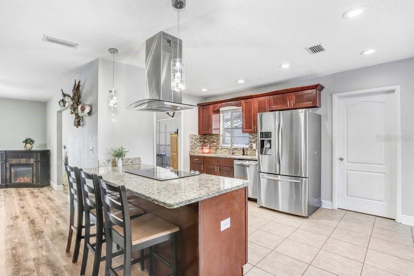
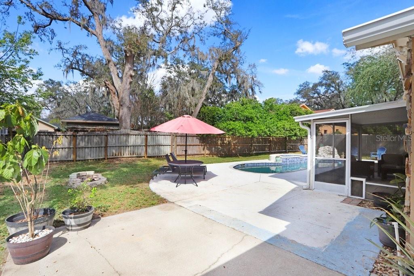
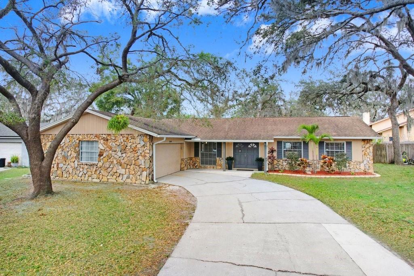
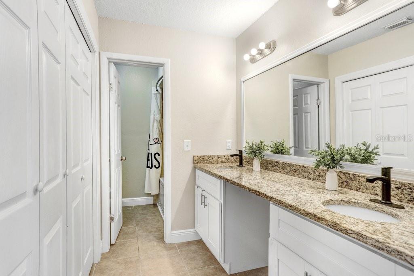
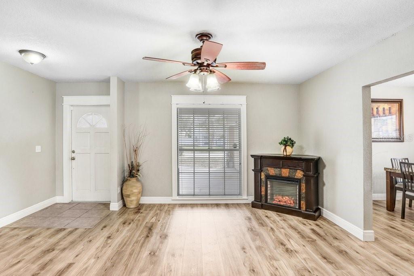
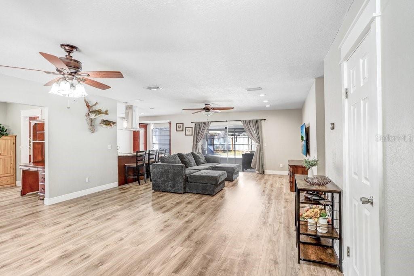
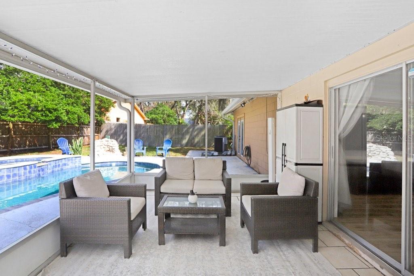
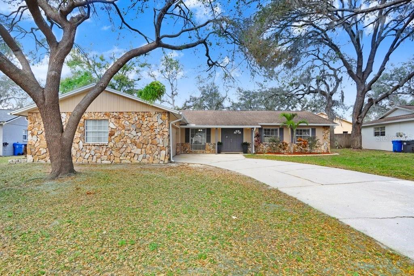
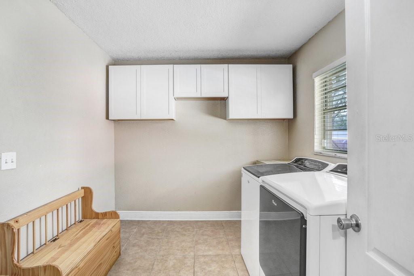
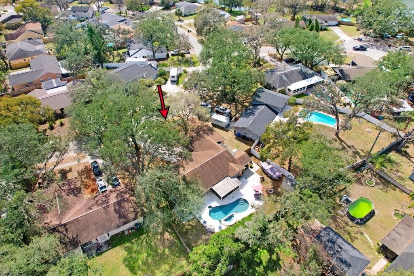
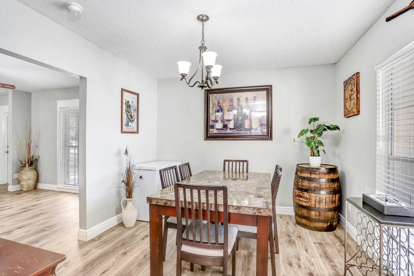
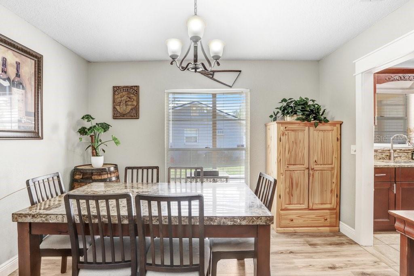
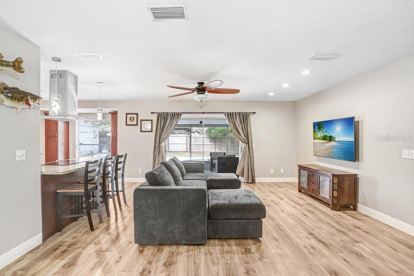
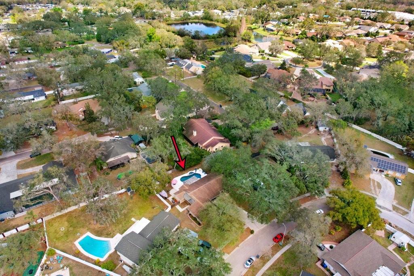
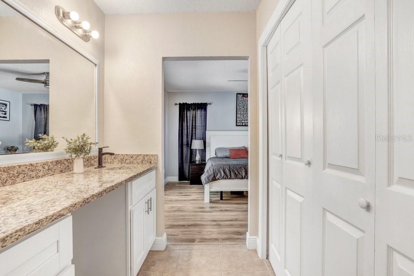
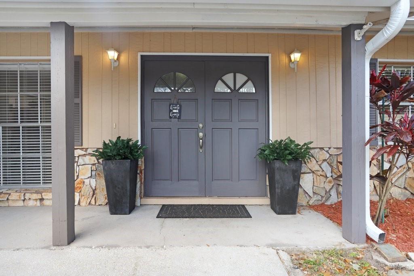
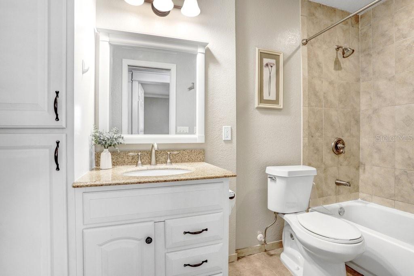
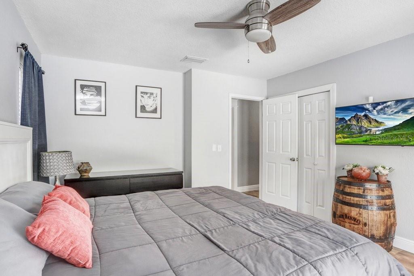
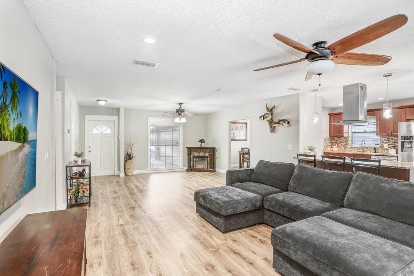
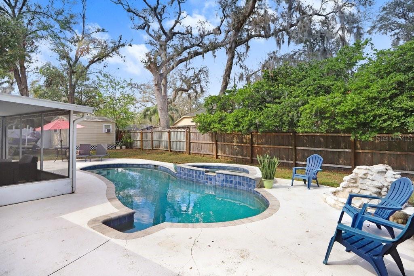
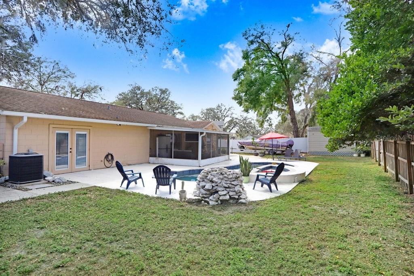
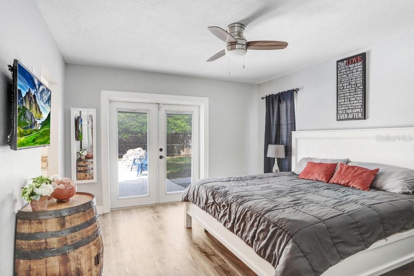
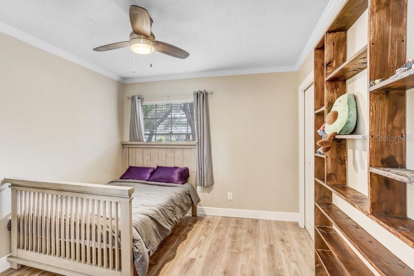
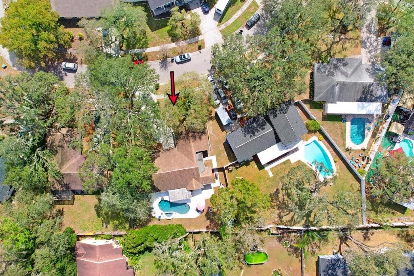
Active
3619 WOODHILL DR
$450,000
Features:
Property Details
Remarks
Introducing a cozy 3-bedroom, 2-bath home with a spacious 2-car oversized garage and a beautiful pool located right in the heart of Brandon. This home offers the perfect blend of comfort and convenience, and it’s ideal for families or anyone looking to enjoy the vibrant lifestyle that Brandon has to offer. This home features a spacious open floor plan that welcomes you as soon as you open the front door, truly embodying the spirit of entertaining and family gatherings. As you step inside, you'll be captivated by a gourmet kitchen equipped with elegant granite countertops, stainless steel appliances, and a double oven to accommodate all your culinary adventures during those special family occasions. It boasts stunning wide plank wood flooring throughout the living areas and bedrooms, creating a warm and inviting atmosphere. Step outside into a huge backyard oasis that is perfect for entertaining, complete with a recently refinished pool and spa featuring pebble tech and coping. Also, a recent plumbing repipe, which was completed less than a year ago. This update could enhance the value of your home significantly, particularly in today’s market. Our preferred lender is currently offering contributions to help with closing costs or to buy down your mortgage rate. This could be a fantastic opportunity to make your home buying experience more affordable.
Financial Considerations
Price:
$450,000
HOA Fee:
N/A
Tax Amount:
$3877.26
Price per SqFt:
$249.45
Tax Legal Description:
FOUR WINDS ESTATES UNIT NO 3 LOT 31 BLOCK 1
Exterior Features
Lot Size:
10707
Lot Features:
City Limits
Waterfront:
No
Parking Spaces:
N/A
Parking:
Garage Door Opener, Oversized
Roof:
Shingle
Pool:
Yes
Pool Features:
Gunite, In Ground
Interior Features
Bedrooms:
3
Bathrooms:
2
Heating:
Central
Cooling:
Central Air
Appliances:
Built-In Oven, Convection Oven, Dishwasher, Disposal, Microwave, Range, Range Hood, Refrigerator
Furnished:
No
Floor:
Carpet, Ceramic Tile, Laminate
Levels:
One
Additional Features
Property Sub Type:
Single Family Residence
Style:
N/A
Year Built:
1973
Construction Type:
Block, Stone
Garage Spaces:
Yes
Covered Spaces:
N/A
Direction Faces:
South
Pets Allowed:
Yes
Special Condition:
None
Additional Features:
Irrigation System, Sliding Doors
Additional Features 2:
Check county restrictions
Map
- Address3619 WOODHILL DR
Featured Properties