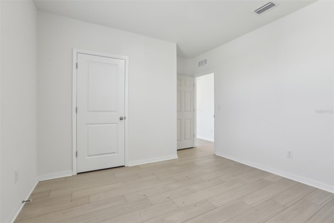




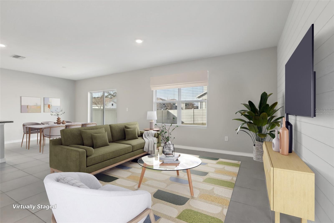

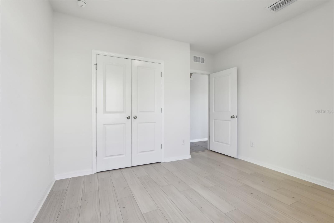
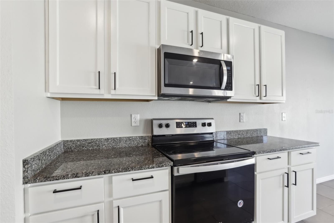
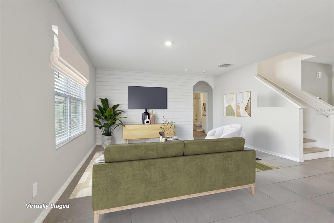
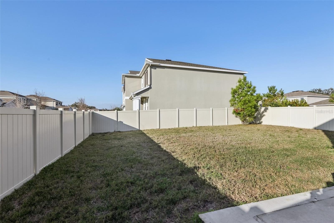
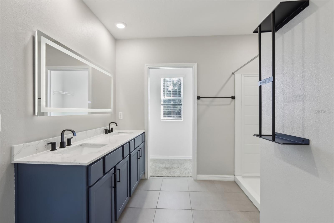
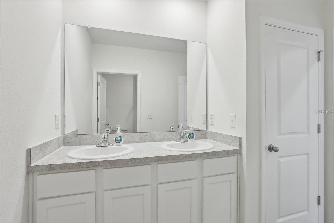


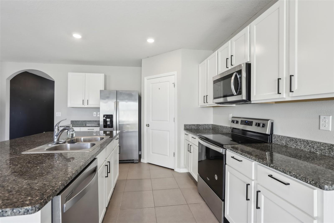
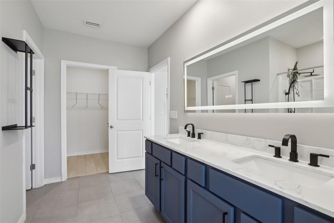

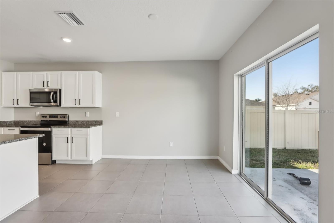

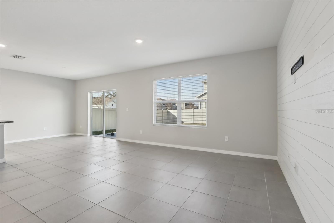
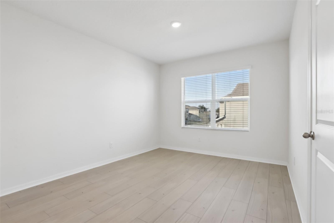
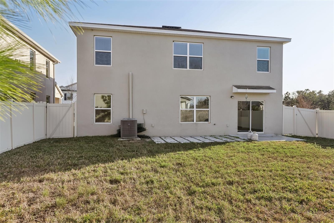
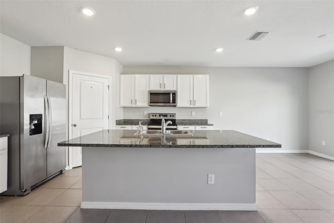

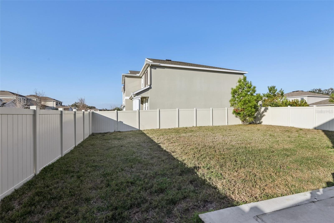
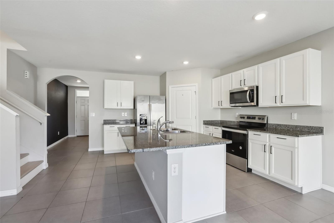
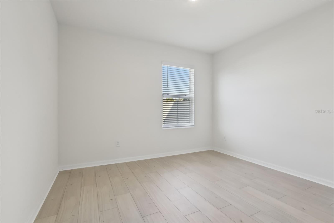
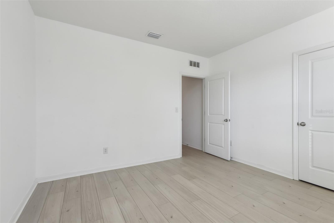


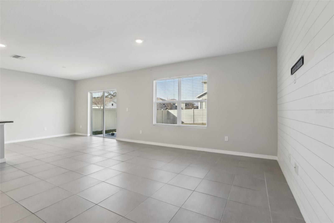
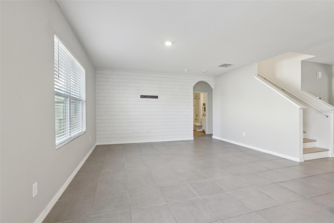
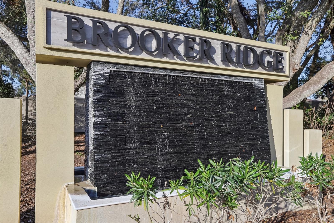
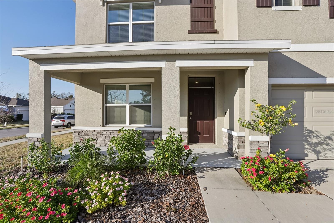
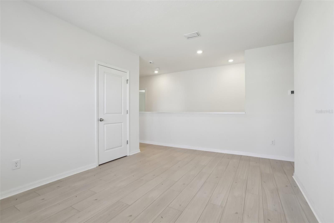

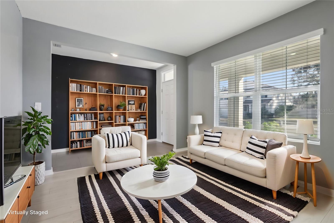

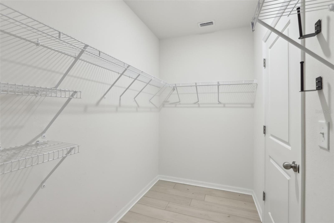
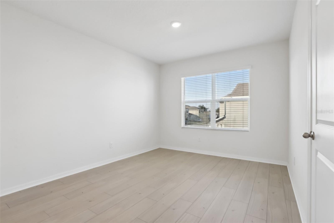

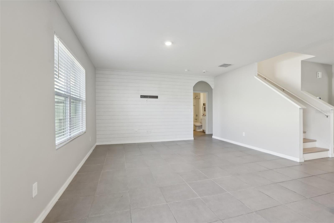
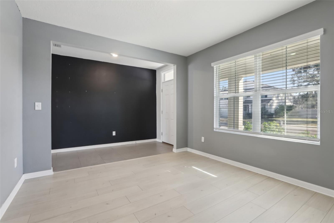
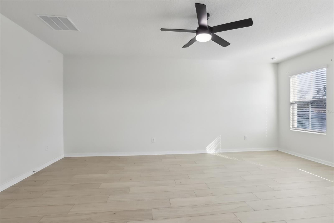


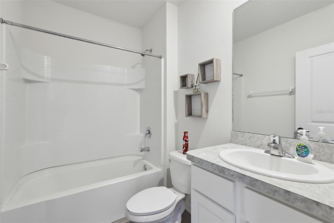

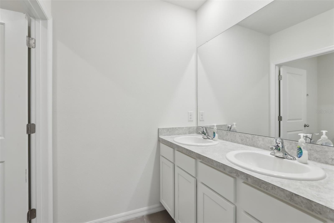
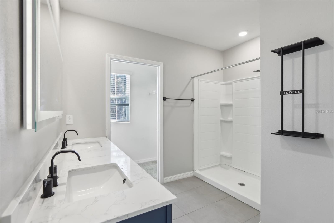



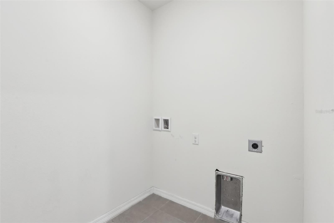

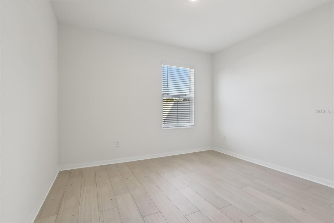

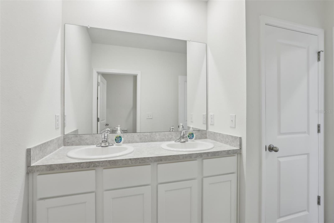


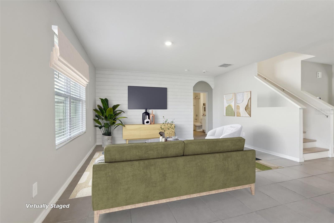
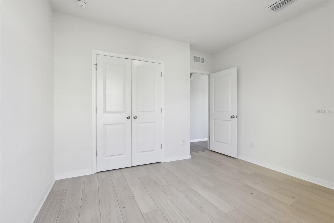



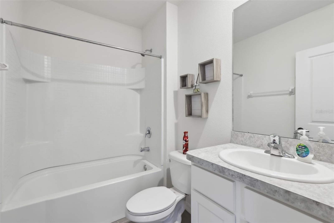
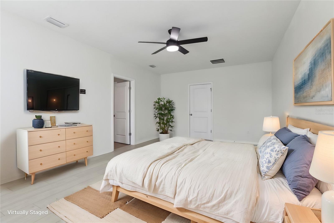
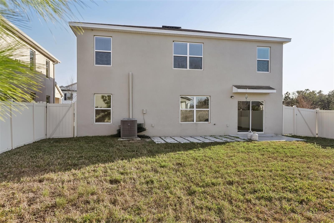
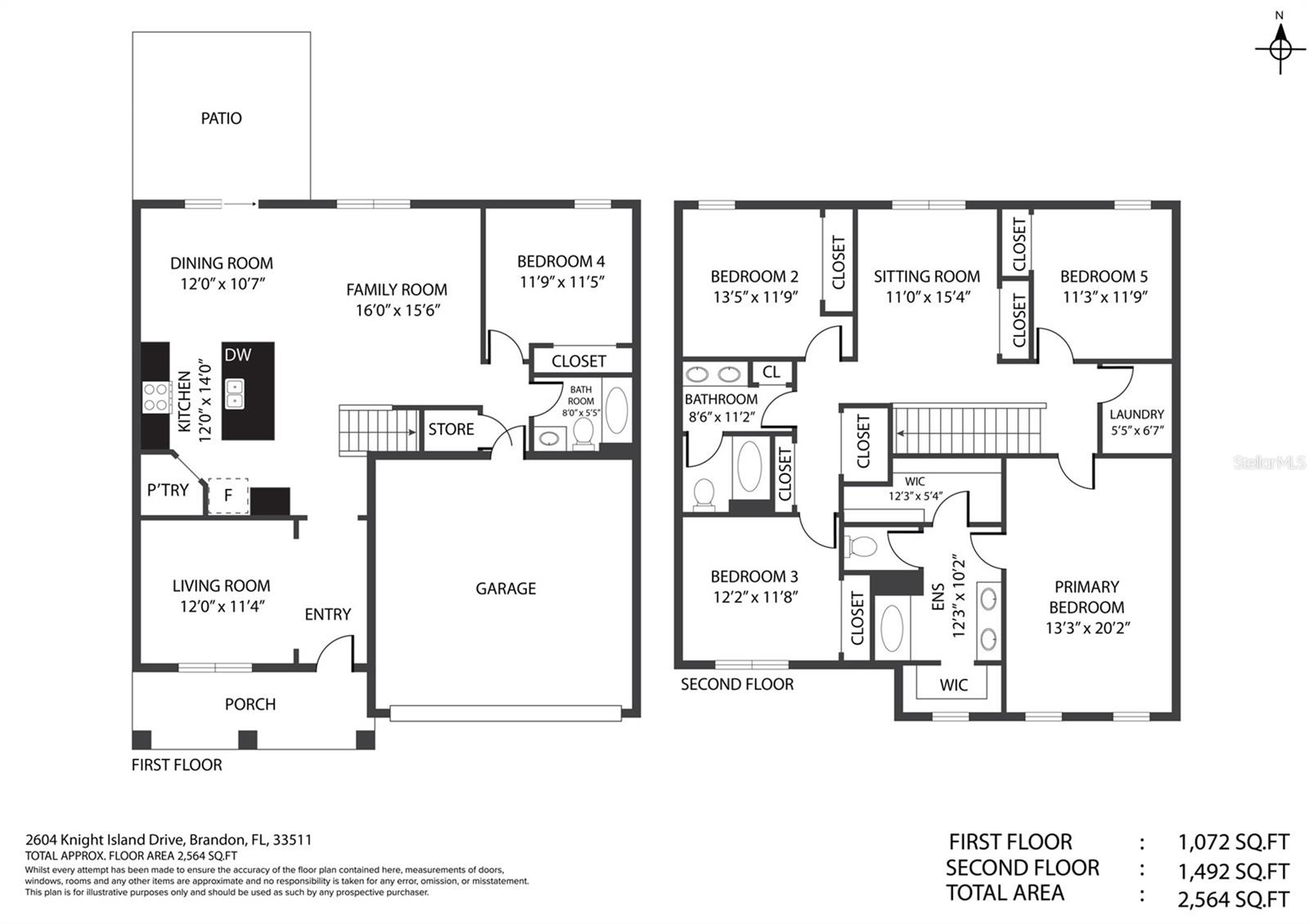
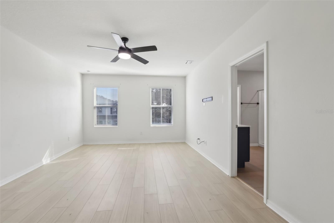
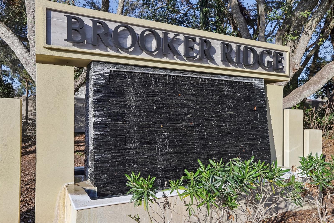



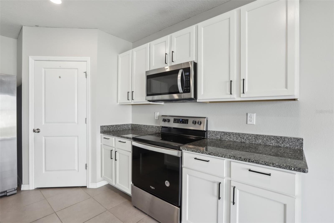
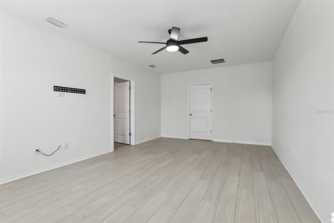




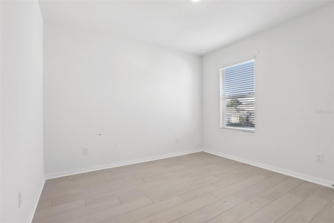


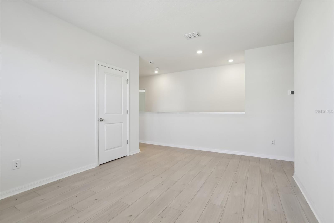
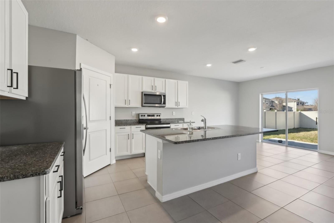
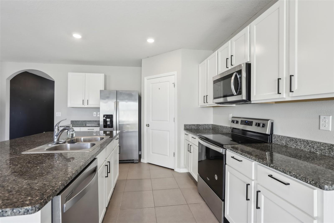
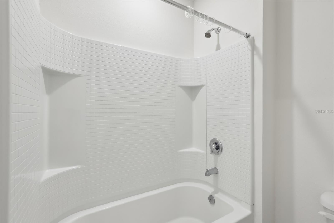

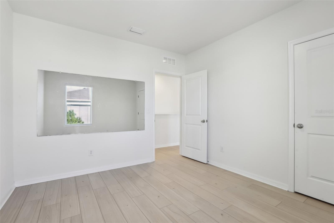

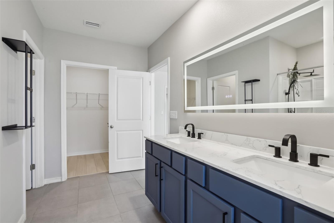

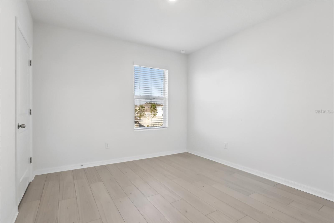
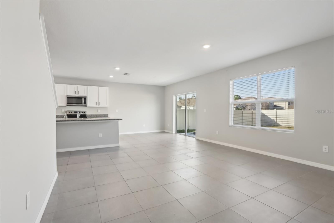
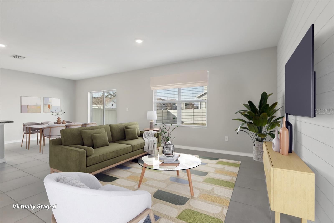
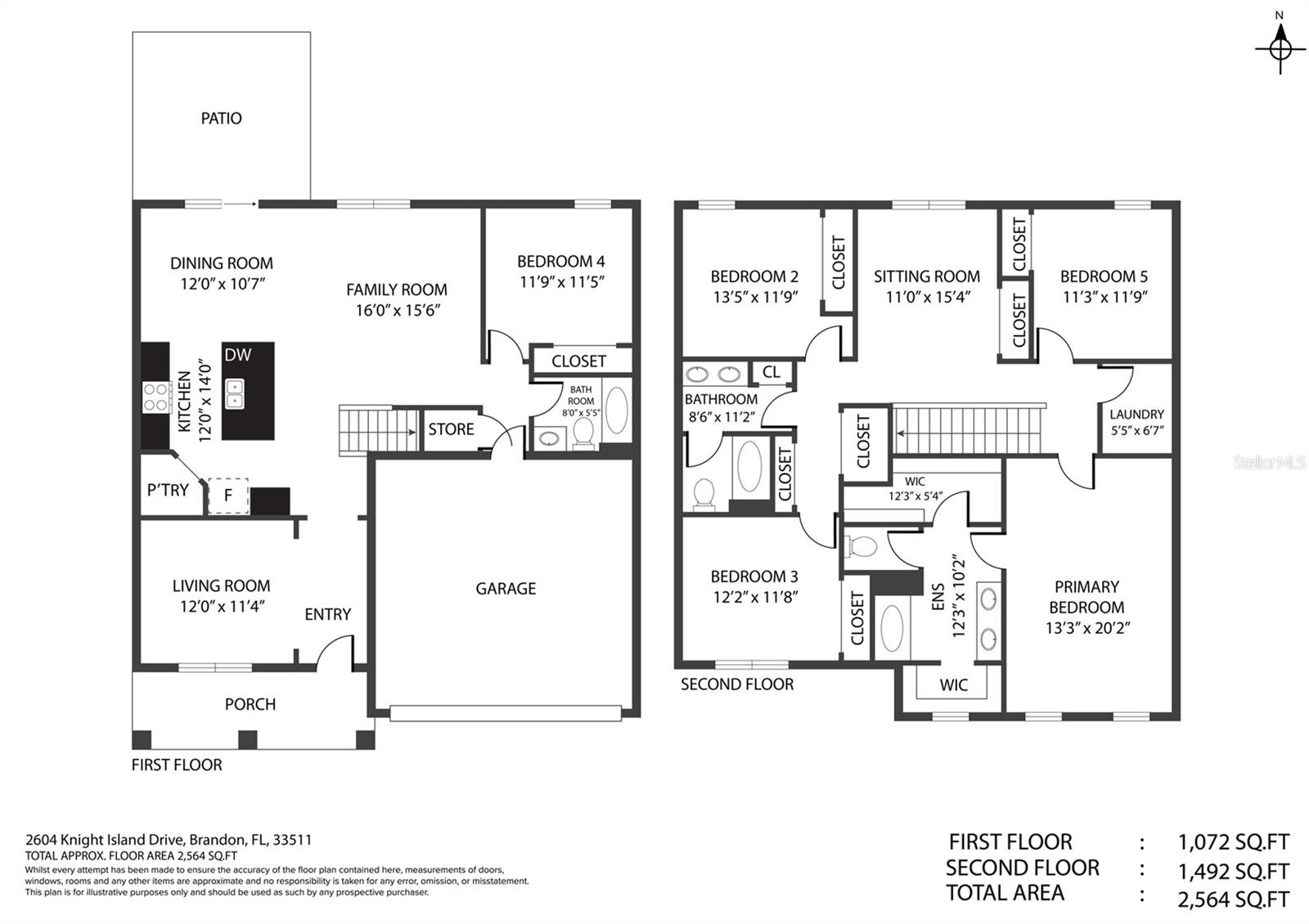

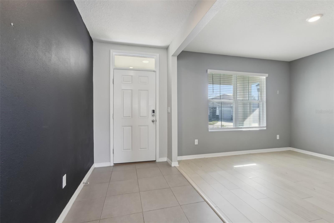

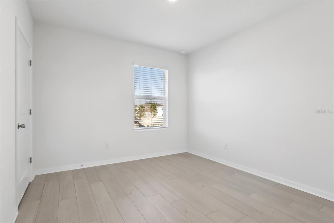
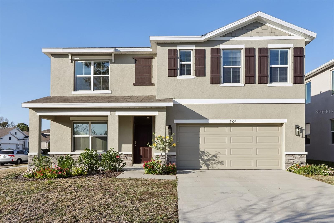
Active
2604 KNIGHT ISLAND DR
$480,000
Features:
Property Details
Remarks
One or more photo(s) has been virtually staged. Another Price Improvement along with a $5,000 Seller Credit. Discover exceptional value in this stunning 2,674 sq. ft. open-concept home located in the exclusive gated community of Brooker Ridge, right in the heart of Brandon. Recently reduced by $15,000, this spacious and well-appointed home offers an unbeatable combination of style, space, and location. Set on an oversized 7,016 sq. ft. corner lot with a fully fenced backyard, this unique property features 5 bedrooms, 3 bathrooms, and a 2-car garage. Inside, you’ll find tile and vinyl flooring throughout, elegant granite countertops, and an airy, open-concept design perfect for entertaining and everyday living. There’s room for everyone with a versatile bonus room both upstairs and down, offering endless possibilities for a home office, game room, or media space. The spacious primary suite includes ample closet space, and the upstairs laundry area adds convenience to daily routines. Although the home could benefit from a fresh coat of paint, the seller is offering a $5,000 credit so you can personalize it to your taste. All this in a highly sought-after community just minutes from top-rated schools, shopping, dining, and with easy access to Tampa and Orlando. As the only home of its kind in the neighborhood, this one won’t last long—schedule your private tour today! Mortgage savings may be available for buyers of this listing
Financial Considerations
Price:
$480,000
HOA Fee:
77
Tax Amount:
$6532
Price per SqFt:
$184.26
Tax Legal Description:
BROOKER RIDGE LOT 68
Exterior Features
Lot Size:
7016
Lot Features:
Corner Lot, Landscaped, Private
Waterfront:
No
Parking Spaces:
N/A
Parking:
Driveway, Garage Door Opener
Roof:
Shingle
Pool:
No
Pool Features:
N/A
Interior Features
Bedrooms:
5
Bathrooms:
3
Heating:
Central, Electric
Cooling:
Central Air
Appliances:
Cooktop, Dishwasher, Microwave, Refrigerator
Furnished:
Yes
Floor:
Tile, Vinyl
Levels:
Two
Additional Features
Property Sub Type:
Single Family Residence
Style:
N/A
Year Built:
2021
Construction Type:
Block, Concrete
Garage Spaces:
Yes
Covered Spaces:
N/A
Direction Faces:
South
Pets Allowed:
No
Special Condition:
None
Additional Features:
Hurricane Shutters, Sidewalk, Sliding Doors
Additional Features 2:
Refer to the attached HOA docs
Map
- Address2604 KNIGHT ISLAND DR
Featured Properties