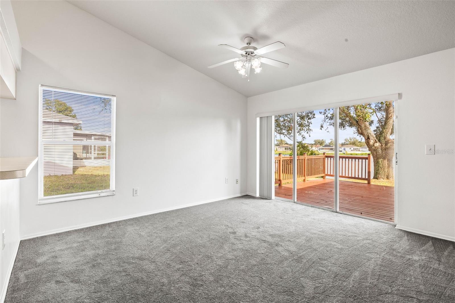
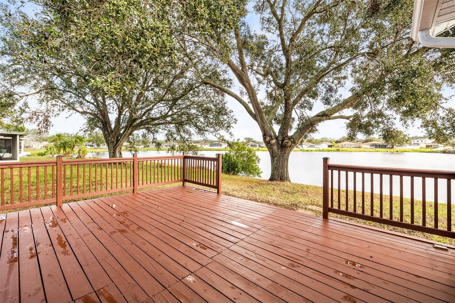
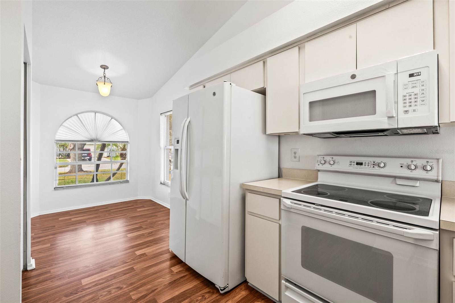
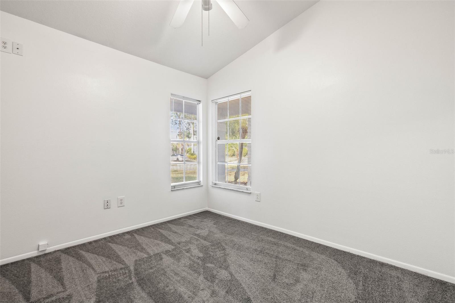
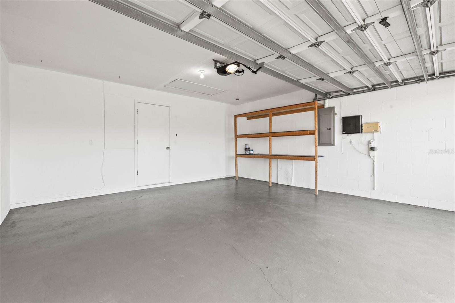
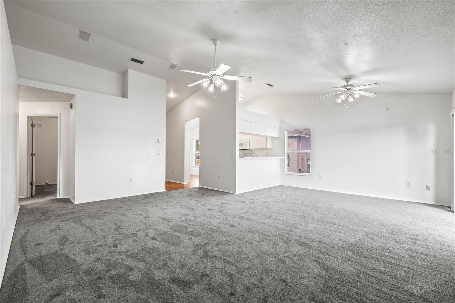
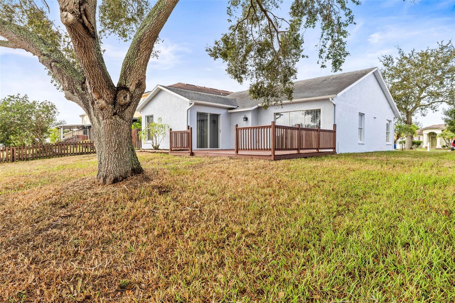
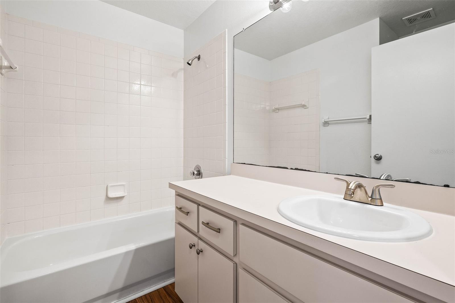
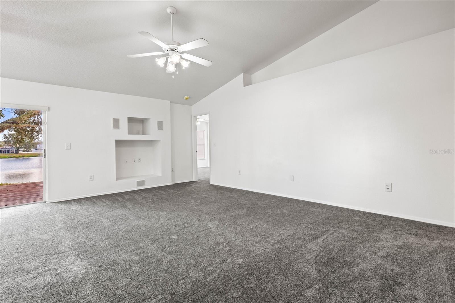
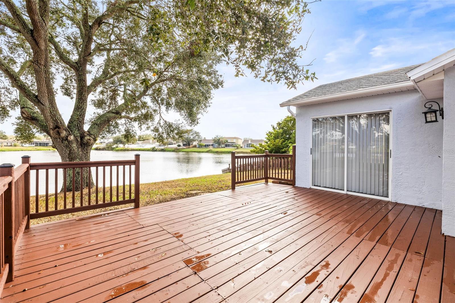
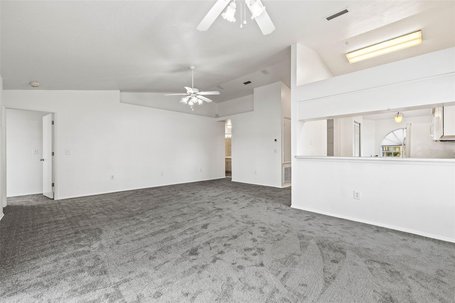
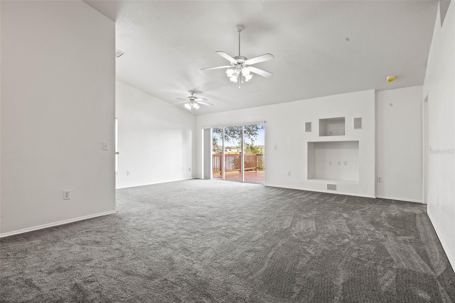
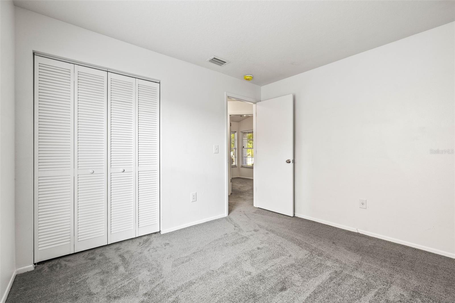
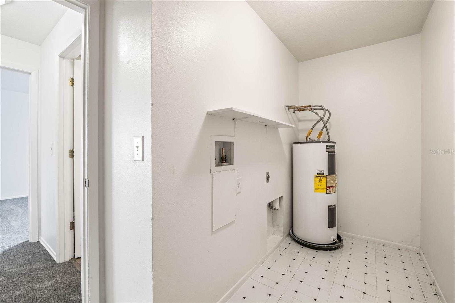
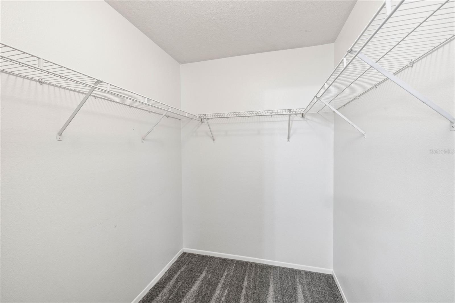
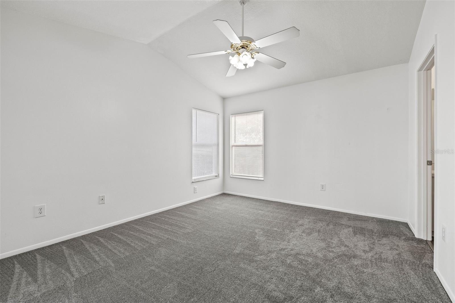
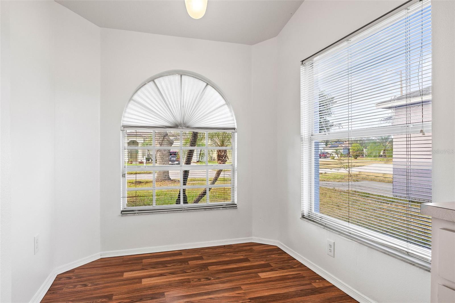
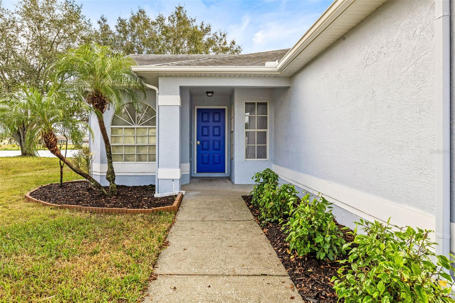
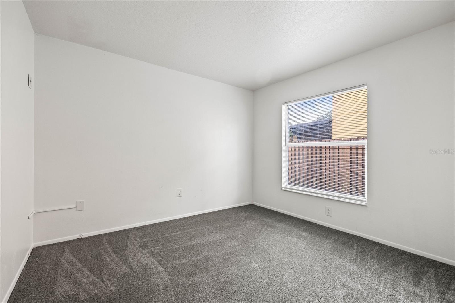
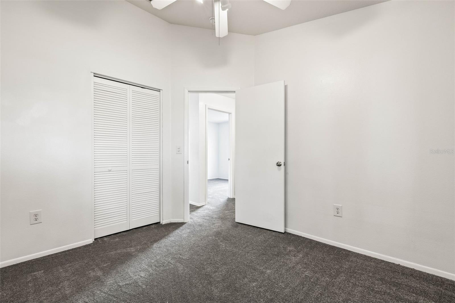
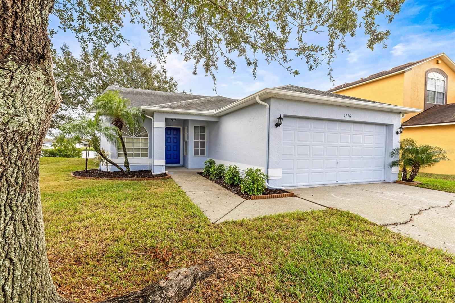
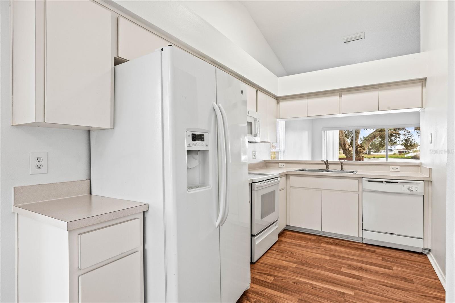
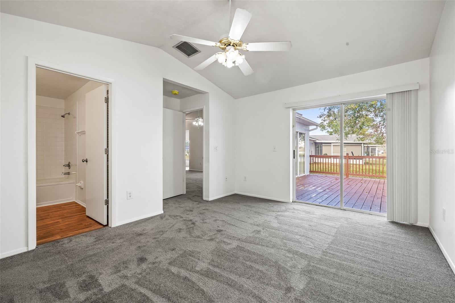
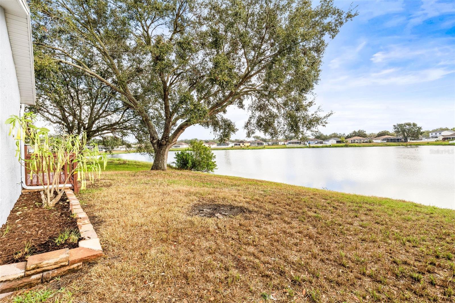
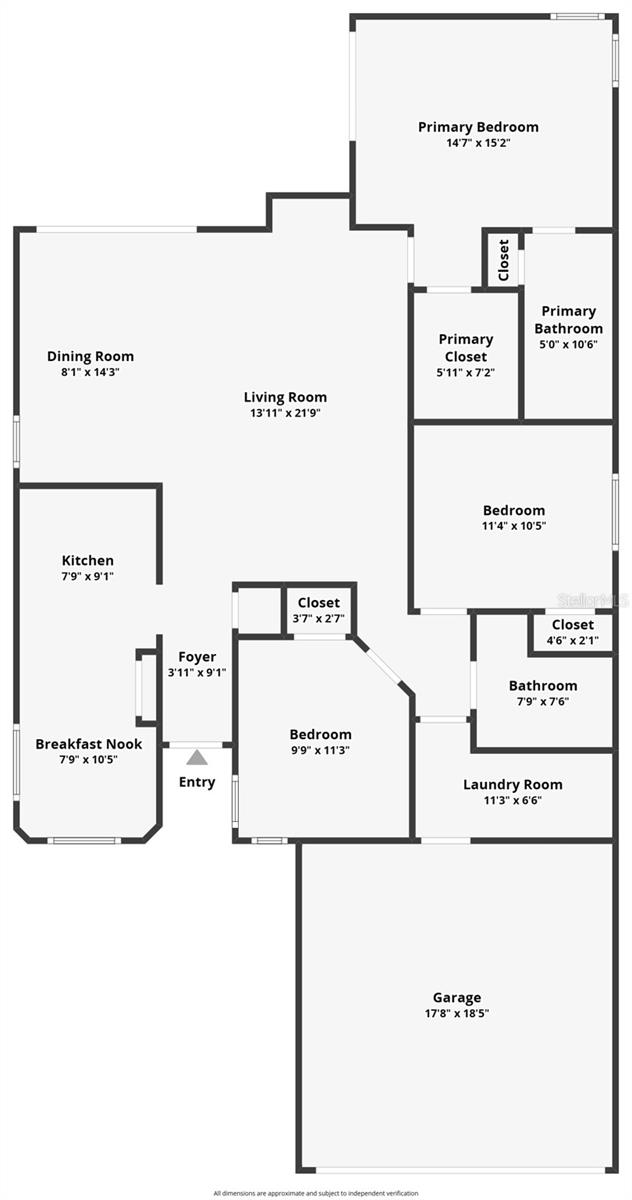
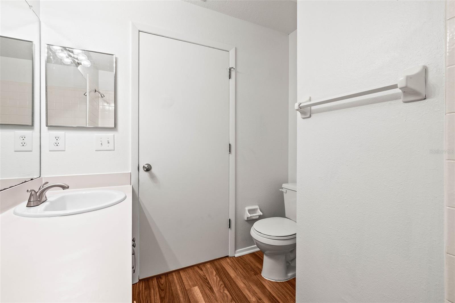
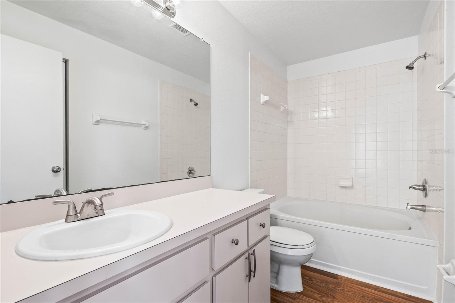
Sold
1216 CRESSFORD PL
$335,000
Features:
Property Details
Remarks
Welcome to this conveniently located, bright and open, move in ready 3 bedroom, 2 bath, 2 car garage with a lovely lake view! This open concept floorplan home offers high ceilings, tons of natural light, new flooring throughout, new interior and exterior paint, new blinds throughout and a brand new HVAC! The kitchen offers a good amount of cabinets, pantry and eat in kitchen space as well as a view of the great room and the serene back yard. Step out of the great room sliding doors and you are sure to appreciate the large newly stained wood deck which overlooks the back yard and lake. This expansive wooden deck is the perfect place to unwind after a long day or entertain with your family or friends! The primary bedroom has a large walk in closet, ensuite bathroom and sliding doors that lead out to the deck. The split bedroom floorplan ensures privacy and the inside laundry room adds to your every day ease. Heather Lakes has low HOA fees, no CDD fees and is centrally located near the Crosstown Expressway, I-75, I-4 and all the parks, shopping and dining that Brandon and Tampa have to offer! Book your private showing today!
Financial Considerations
Price:
$335,000
HOA Fee:
100
Tax Amount:
$4738.49
Price per SqFt:
$227.76
Tax Legal Description:
HEATHER LAKES UNIT XXII PHASE A LOT 7 BLOCK C
Exterior Features
Lot Size:
5400
Lot Features:
Sidewalk, Paved
Waterfront:
Yes
Parking Spaces:
N/A
Parking:
N/A
Roof:
Shingle
Pool:
No
Pool Features:
N/A
Interior Features
Bedrooms:
3
Bathrooms:
2
Heating:
Electric
Cooling:
Central Air
Appliances:
Dishwasher, Microwave, Range, Refrigerator
Furnished:
No
Floor:
Carpet, Laminate
Levels:
One
Additional Features
Property Sub Type:
Single Family Residence
Style:
N/A
Year Built:
1997
Construction Type:
Block, Stucco
Garage Spaces:
Yes
Covered Spaces:
N/A
Direction Faces:
West
Pets Allowed:
No
Special Condition:
None
Additional Features:
Private Mailbox, Sidewalk, Sliding Doors
Additional Features 2:
Buyer to verify restrictions with HOA
Map
- Address1216 CRESSFORD PL
Featured Properties