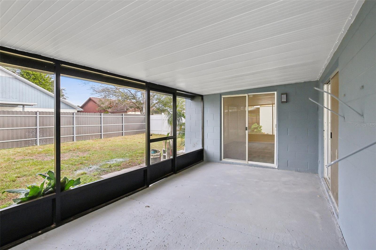
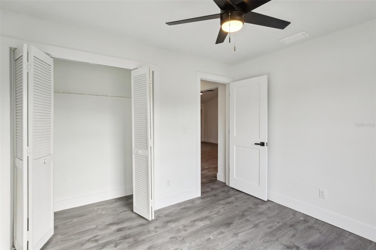
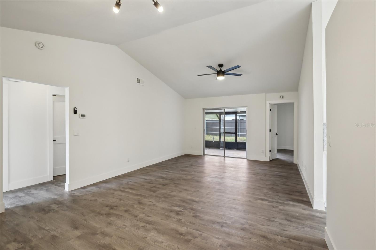
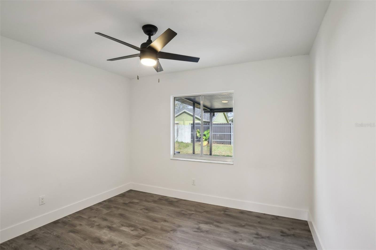
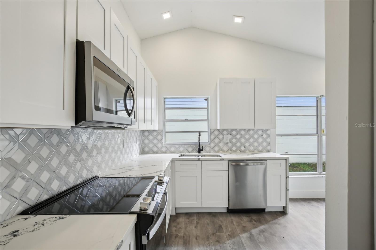
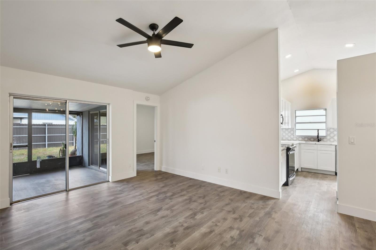
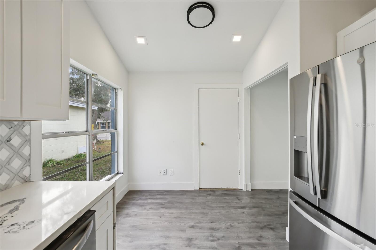
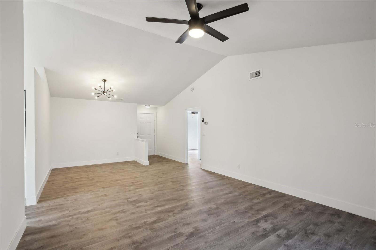
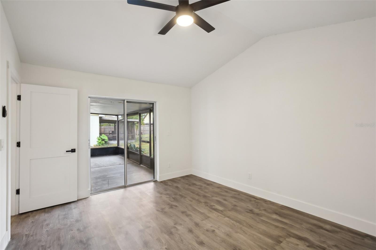
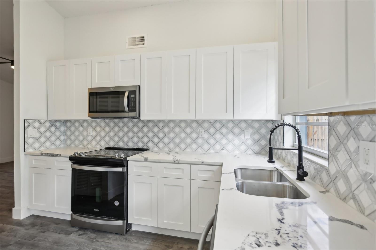
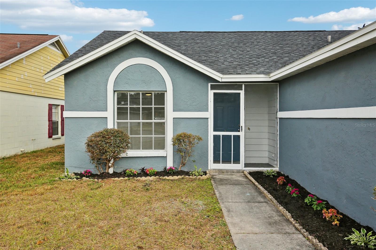
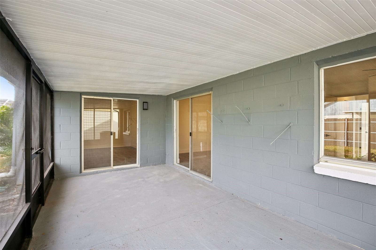
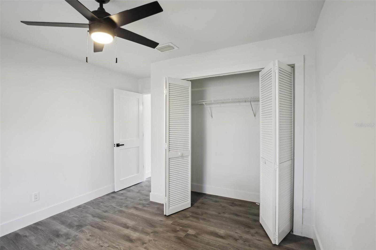
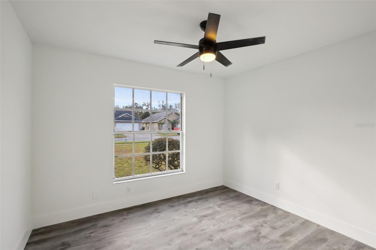
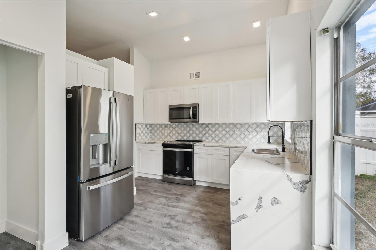
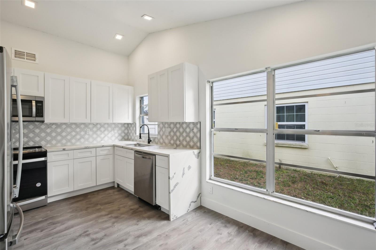
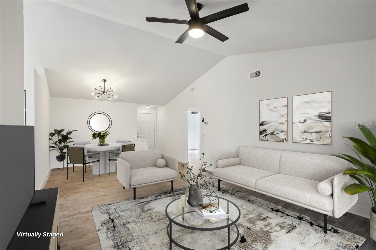
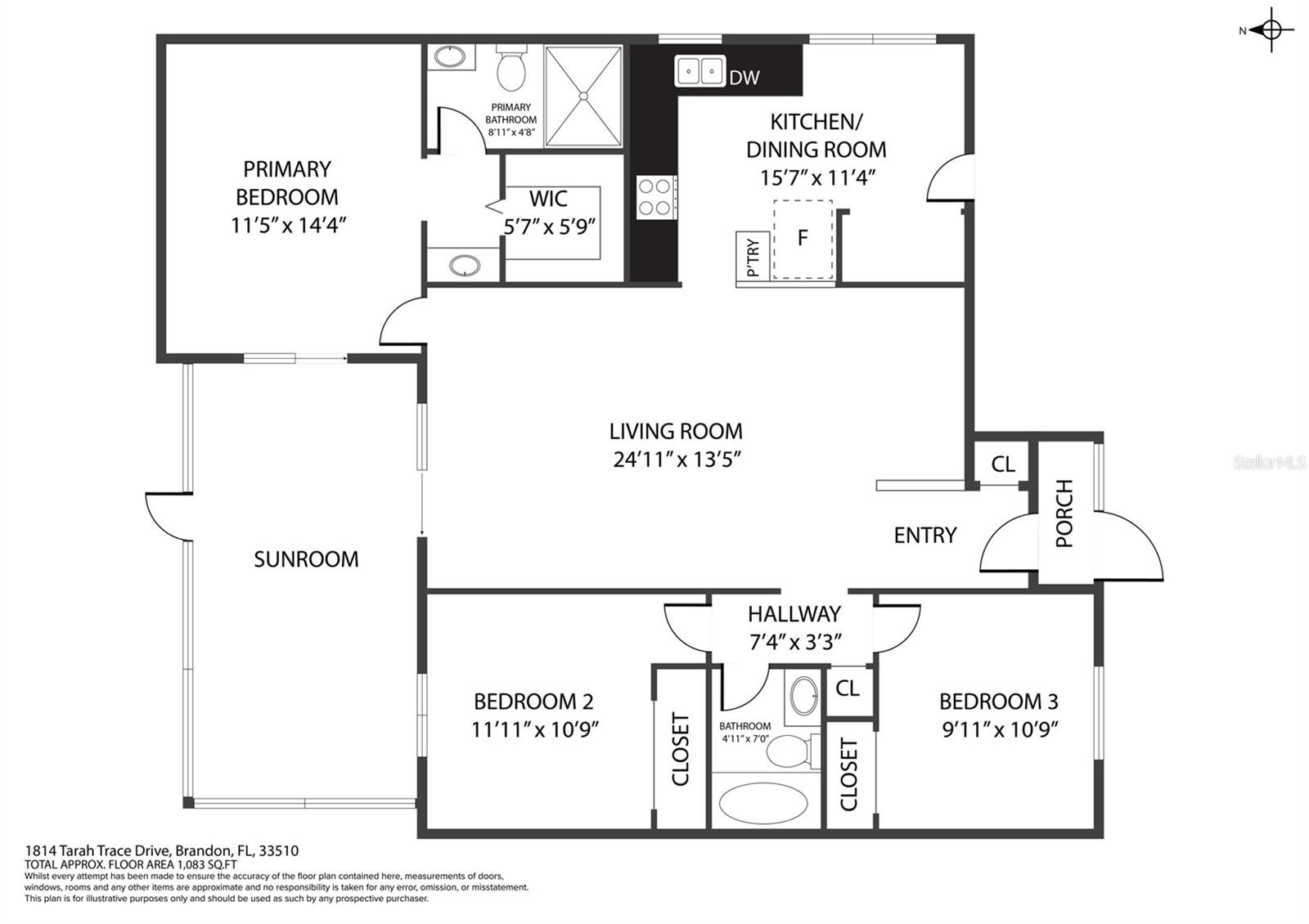
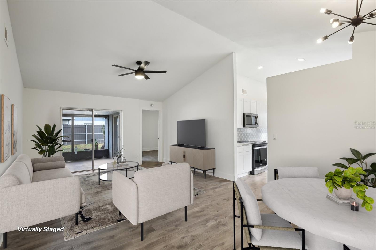
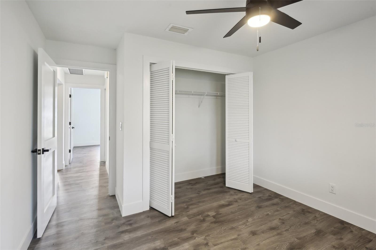
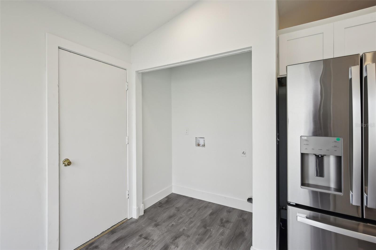
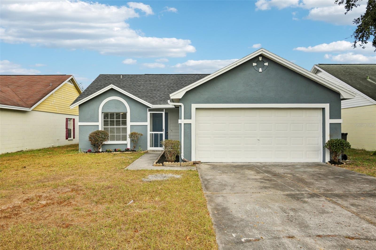
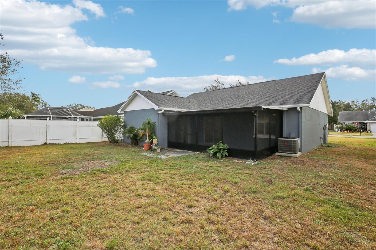
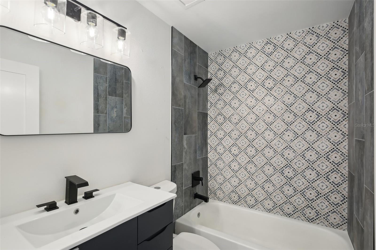
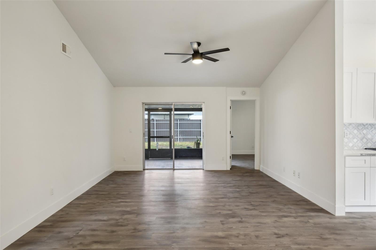
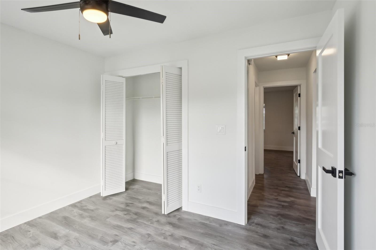
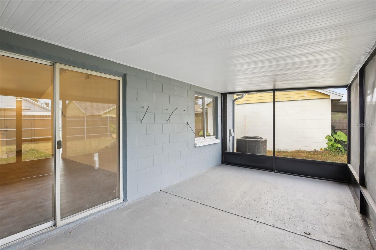
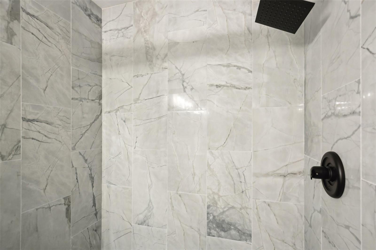
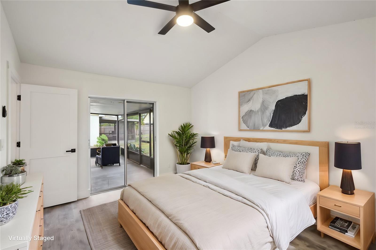
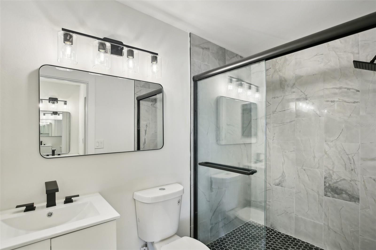
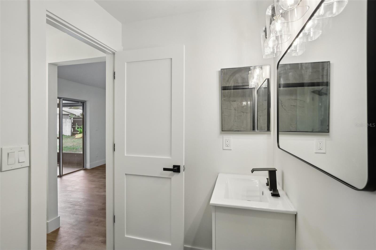
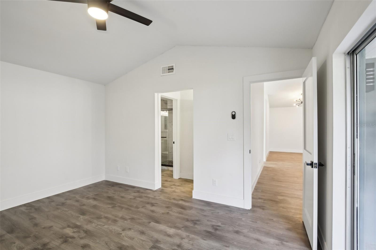
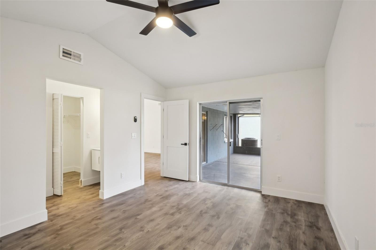
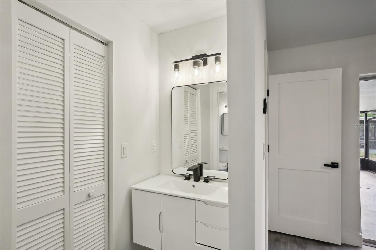
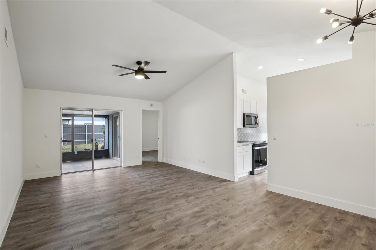
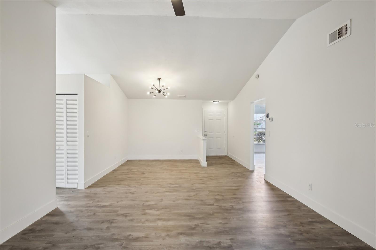
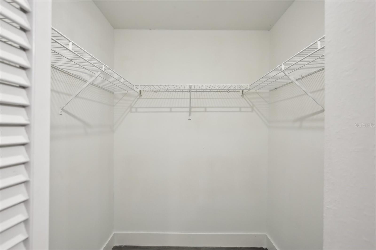
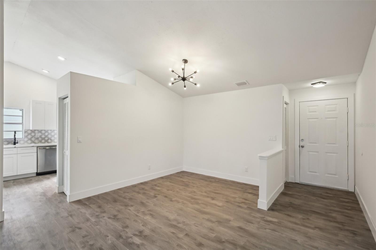
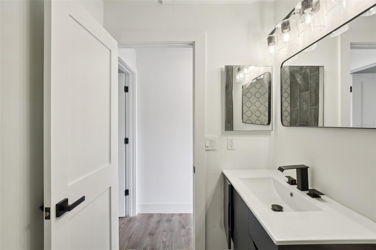
Active
1814 TARAH TRACE DR
$395,000
Features:
Property Details
Remarks
One or more photo(s) has been virtually staged. Seller is motivated and willing to consider a contribution to closing!! This beautifully renovated 3-bedroom, 2-bath home in a deed-restricted community boasts 1,270 sq. ft. of modern living space with no HOA or CDD fees. The home features a brand-new roof installed in April 2024 with hurricane clips for added security, new air conditioner and hot water heater. Updates include high-quality vinyl plank flooring throughout, freshly painted interior and exterior, and new white shaker-style solid wood kitchen cabinets with stunning quartz countertops and a waterfall edge. The kitchen is equipped with recessed lighting and new stainless steel appliances. Both bathrooms have been updated with new vanities and custom tile, including the primary bath with a dual sink vanity. Additional updates include new light fixtures, switches, outlets, and shaker-style interior doors. The home offers an open living and dining area, an interior laundry closet conveniently located in the kitchen, and a 2-car garage with an electric door opener. Centrally located in Brandon, Florida, this home provides easy access to the Crosstown Expressway, I-75, and I-4, making it a short drive to MacDill Air Force Base, local Florida beaches, Tampa and Orlando theme parks, and various entertainment and sporting venues. Come see it today!
Financial Considerations
Price:
$395,000
HOA Fee:
N/A
Tax Amount:
$1327.31
Price per SqFt:
$311.02
Tax Legal Description:
BRANDON TRACES LOT 56 BLOCK 4
Exterior Features
Lot Size:
5550
Lot Features:
Landscaped, Level, Sidewalk, Paved
Waterfront:
No
Parking Spaces:
N/A
Parking:
Driveway, Garage Door Opener
Roof:
Shingle
Pool:
No
Pool Features:
N/A
Interior Features
Bedrooms:
3
Bathrooms:
2
Heating:
Central
Cooling:
Central Air
Appliances:
Dishwasher, Electric Water Heater, Microwave, Range, Range Hood, Refrigerator
Furnished:
Yes
Floor:
Luxury Vinyl
Levels:
One
Additional Features
Property Sub Type:
Single Family Residence
Style:
N/A
Year Built:
1987
Construction Type:
Block, Stucco, Wood Siding
Garage Spaces:
Yes
Covered Spaces:
N/A
Direction Faces:
South
Pets Allowed:
Yes
Special Condition:
None
Additional Features:
Lighting, Private Mailbox, Rain Gutters, Sidewalk, Sliding Doors
Additional Features 2:
CHECK WITH COUNTY / DEED RESTRICTED COMMUNITY
Map
- Address1814 TARAH TRACE DR
Featured Properties