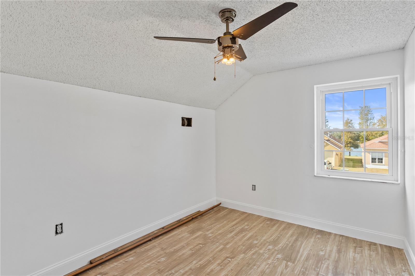
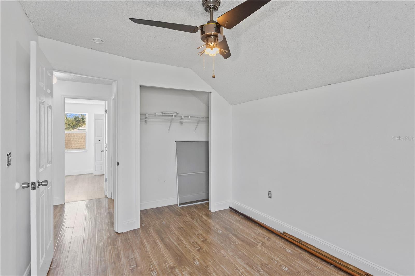
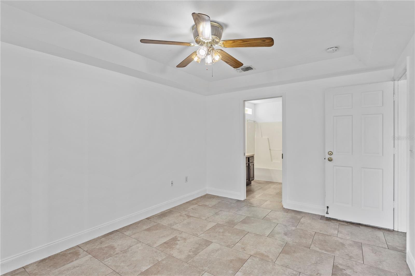
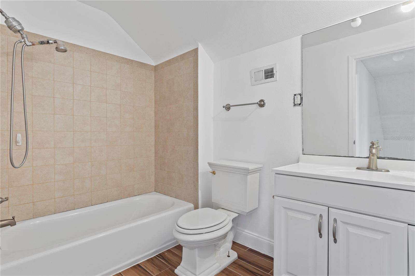
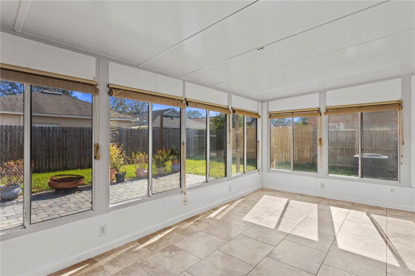
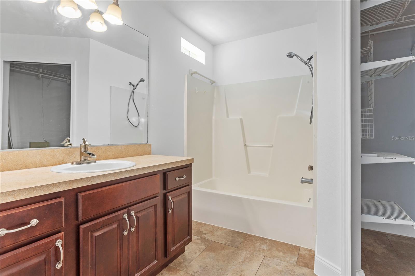
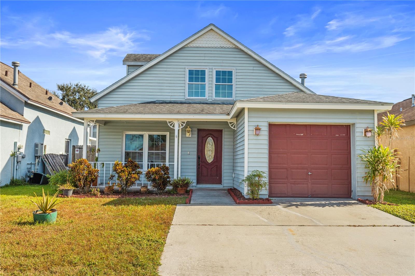
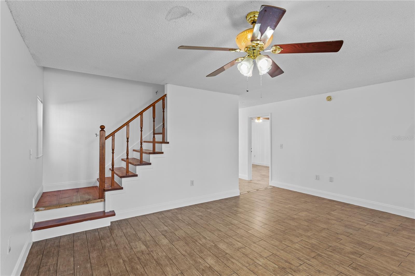
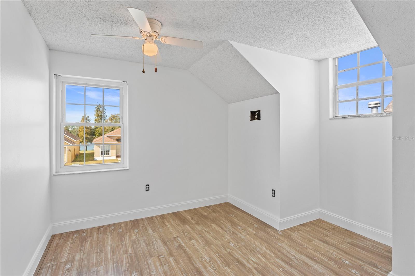
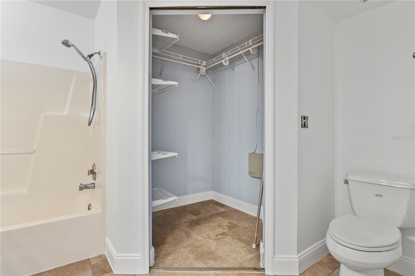
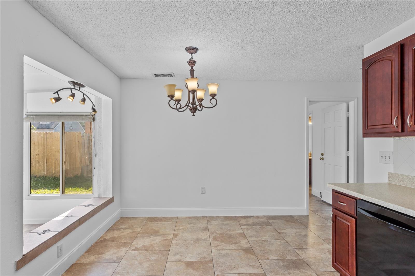
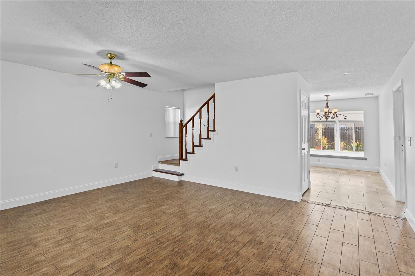
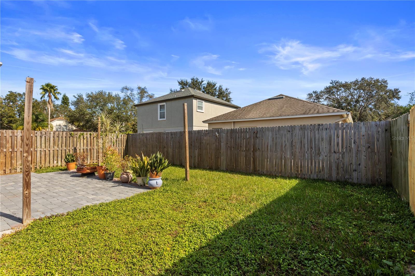
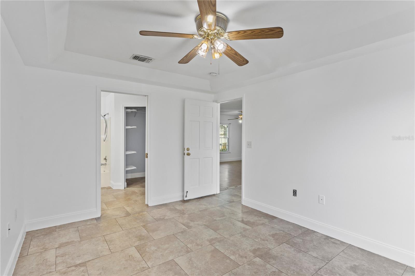
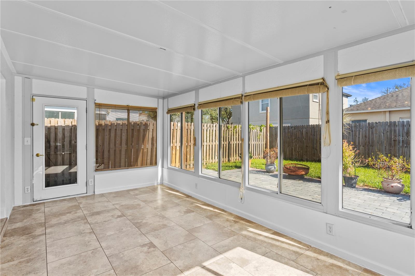
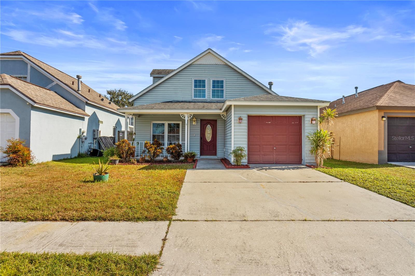
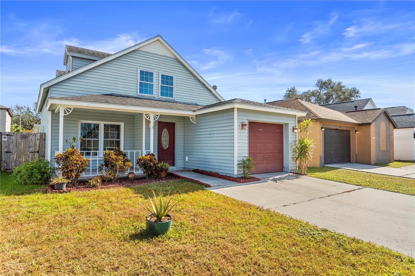
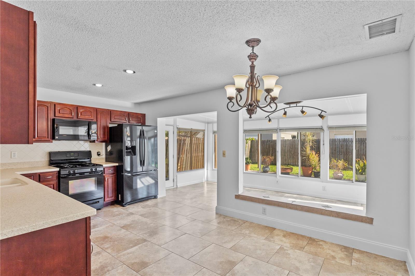
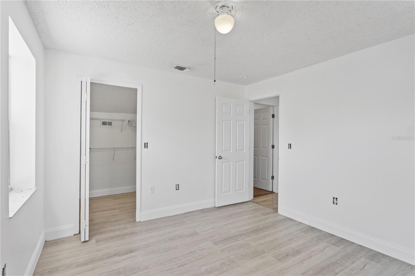

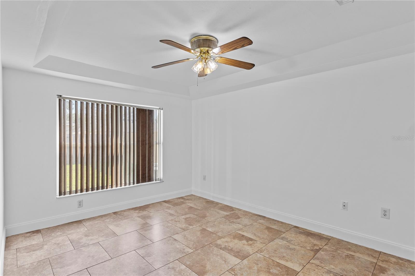
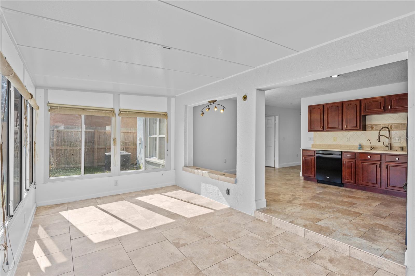
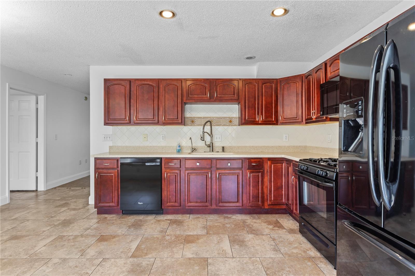
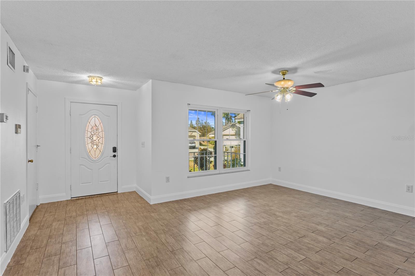
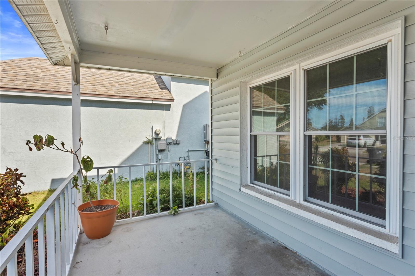
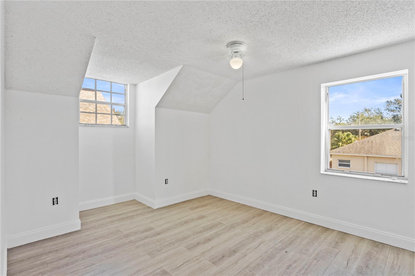
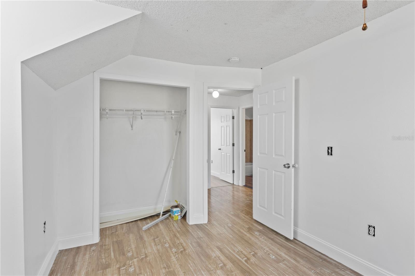
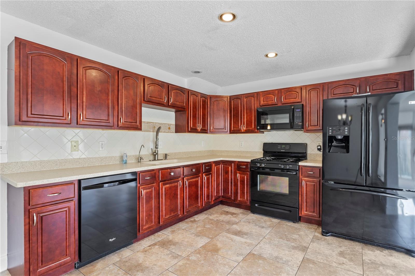
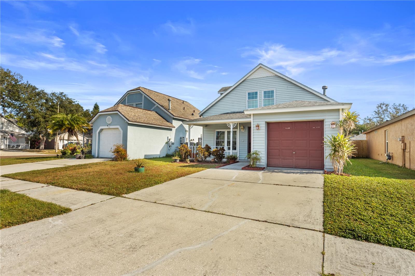
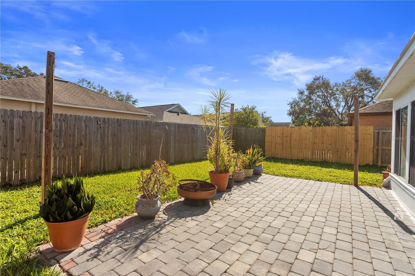
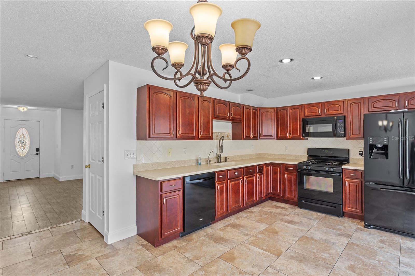
Active
2432 SAGEMONT DR
$349,999
Features:
Property Details
Remarks
Location, Location, Location! This charming two-story home is perfectly situated just minutes from major highways, making it ideal for commuters and adventurers alike. Located in the desirable Sterling Ranch community in the heart of Brandon, this home offers the perfect combination of convenience and comfort. The spacious master bedroom is conveniently located on the first floor, making this property an excellent choice for a starter home or anyone seeking accessibility. Sterling Ranch is a sought-after neighborhood with no CDD fees and low HOA fees, offering amenities such as a clubhouse with a community pool and a recently renovated playground. The HOA also maintains landscaping for all common areas. The location is unbeatable—just minutes from a variety of restaurants, shops, hospitals, the Brandon Mall, and other conveniences. It’s a short drive to downtown Tampa, the airport, numerous golf courses, MacDill Air Force Base, Florida's world-famous beaches, Orlando’s theme parks, and all the Sunshine State has to offer. This home is designed for entertaining, with a great room and dining room combo, a kitchen with an eat-in space, a bright and inviting Florida room, and a private backyard with wood fencing. Ceiling fans, light fixtures, and blinds are included, making this home move-in ready! Don't miss your chance to own this wonderful home in an exceptional location!
Financial Considerations
Price:
$349,999
HOA Fee:
90
Tax Amount:
$4104.94
Price per SqFt:
$244.41
Tax Legal Description:
STERLING RANCH UNIT 12 LOT 2 BLOCK 2
Exterior Features
Lot Size:
4000
Lot Features:
N/A
Waterfront:
No
Parking Spaces:
N/A
Parking:
N/A
Roof:
Shingle
Pool:
No
Pool Features:
N/A
Interior Features
Bedrooms:
4
Bathrooms:
2
Heating:
Electric
Cooling:
Central Air
Appliances:
Dishwasher, Disposal, Microwave, Refrigerator
Furnished:
No
Floor:
Tile, Vinyl
Levels:
Two
Additional Features
Property Sub Type:
Single Family Residence
Style:
N/A
Year Built:
1996
Construction Type:
Block, Wood Frame
Garage Spaces:
Yes
Covered Spaces:
N/A
Direction Faces:
West
Pets Allowed:
Yes
Special Condition:
None
Additional Features:
Lighting, Private Mailbox
Additional Features 2:
N/A
Map
- Address2432 SAGEMONT DR
Featured Properties