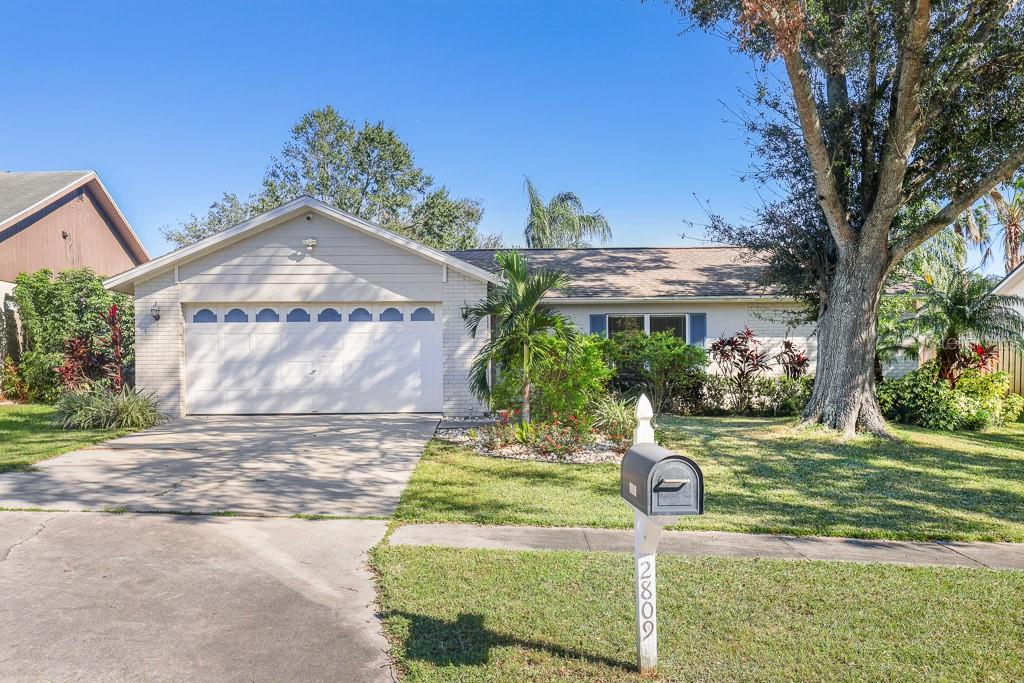








































Active
2809 TIMBERWAY PL
$419,500
Features:
Property Details
Remarks
Welcome to this charming 3-bedroom, 2-bathroom POOL home in the heart of Brandon, Florida. With 1,418 square feet of living space, this residence features a thoughtful split floorplan. Upon entering, you'll find a welcoming living room off the entryway, perfect for gatherings. The galley kitchen boasts stainless steel appliances, updated in 2017, and flows into a cozy dinette area that opens to the spacious family room. The primary bedroom is situated on the right side of the home, offering privacy and an en-suite bathroom. Bedrooms 2 and 3 are located on the left side and share a well-appointed second bathroom. Step outside to the screened-in lanai, where you can enjoy views of the sparkling pool and the fenced backyard, complete with a 10 x 10 deck built in 2023. Recent updates include, refurbished kitchen cabinets, a new HVAC system in 2024, fresh interior paint in 2019, removal of some popcorn ceiling texture, and new water heater (2025). With a 2-car garage and a convenient central Brandon location, this home provides comfort and easy access to local shopping and dining.
Financial Considerations
Price:
$419,500
HOA Fee:
175
Tax Amount:
$4822.86
Price per SqFt:
$295.84
Tax Legal Description:
HIGHLAND RIDGE UNIT NO 3 LOT 4 BLOCK 7
Exterior Features
Lot Size:
7000
Lot Features:
N/A
Waterfront:
No
Parking Spaces:
N/A
Parking:
Driveway, Garage Door Opener
Roof:
Shingle
Pool:
Yes
Pool Features:
Gunite, In Ground, Salt Water, Screen Enclosure
Interior Features
Bedrooms:
3
Bathrooms:
2
Heating:
Central
Cooling:
Central Air
Appliances:
Dishwasher, Disposal, Dryer, Microwave, Range, Refrigerator, Washer
Furnished:
No
Floor:
Ceramic Tile, Laminate
Levels:
One
Additional Features
Property Sub Type:
Single Family Residence
Style:
N/A
Year Built:
1991
Construction Type:
Block, Stucco
Garage Spaces:
Yes
Covered Spaces:
N/A
Direction Faces:
West
Pets Allowed:
Yes
Special Condition:
None
Additional Features:
Irrigation System, Private Mailbox, Sliding Doors
Additional Features 2:
Buyer and/or Buyer's agent to verify leasing restrictions directly with HOA and/or Hillsborough County.
Map
- Address2809 TIMBERWAY PL
Featured Properties