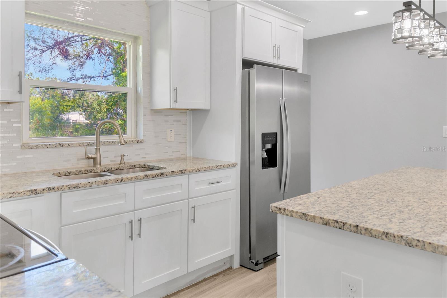
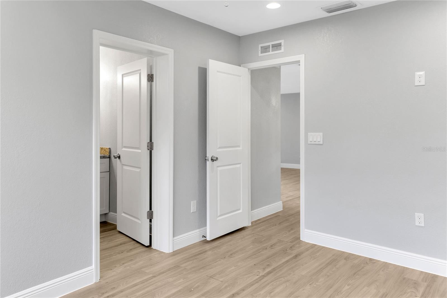
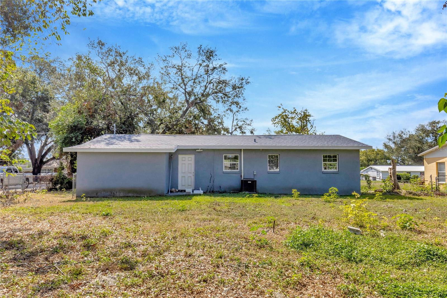
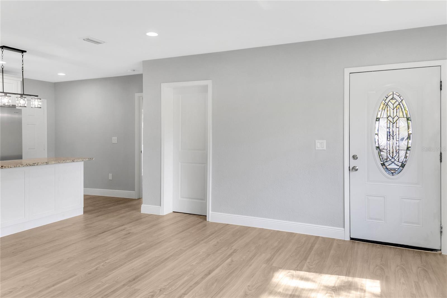
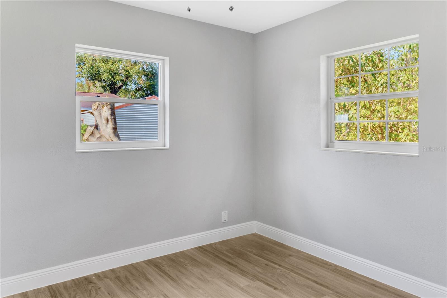
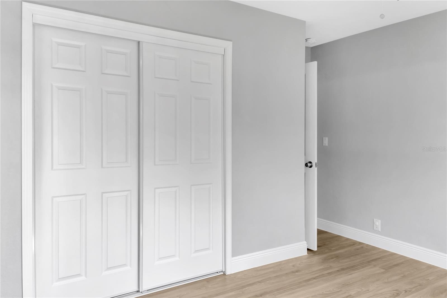
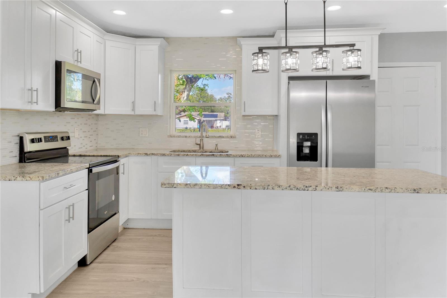
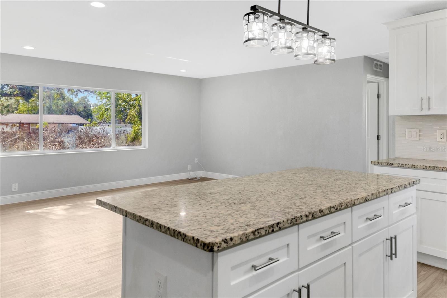
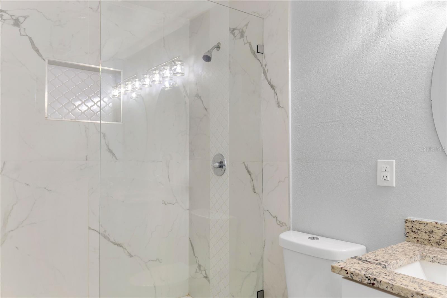
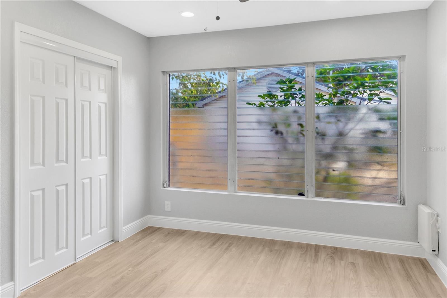
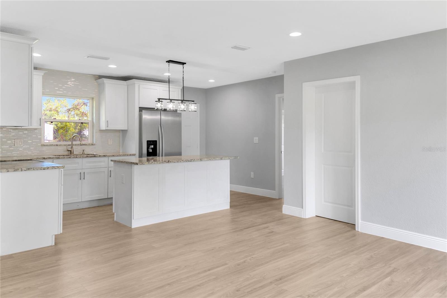
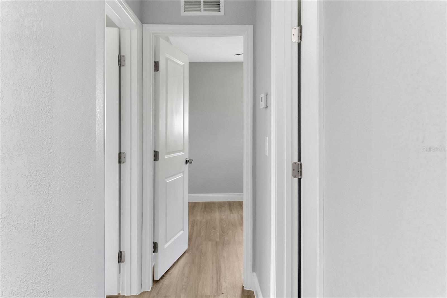
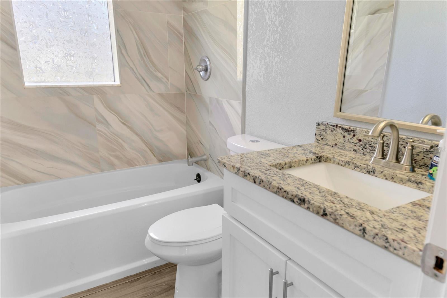
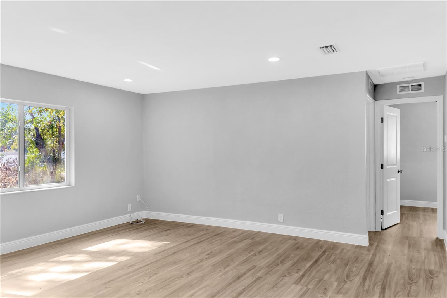
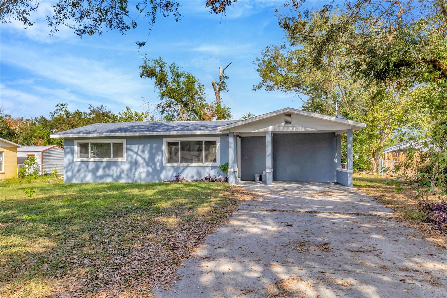
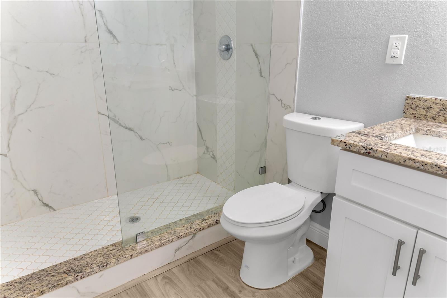
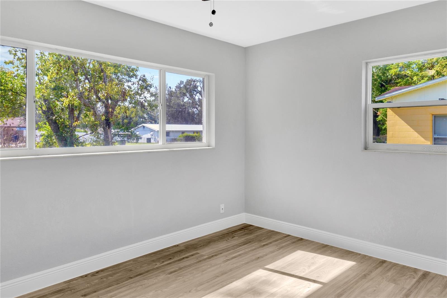
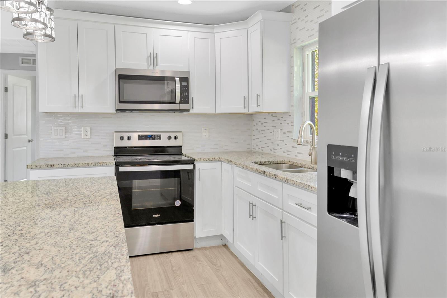
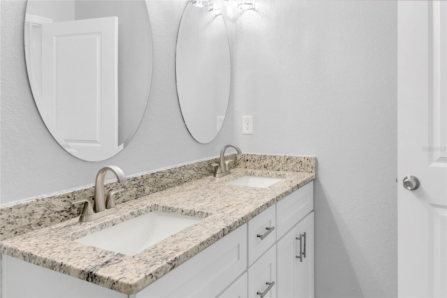
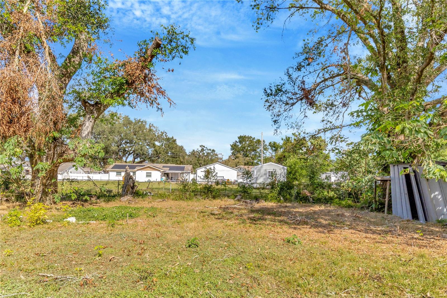
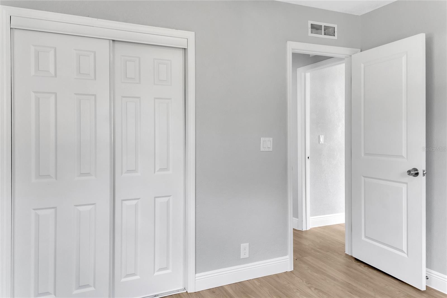
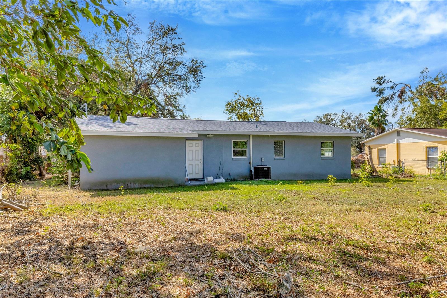
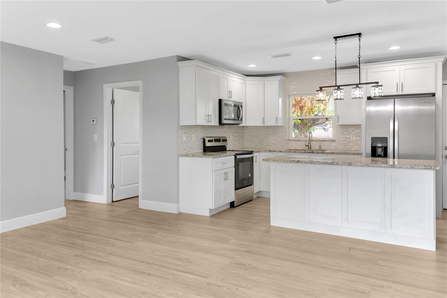
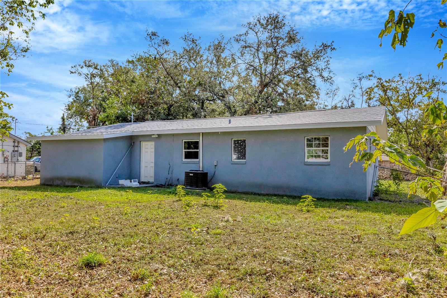
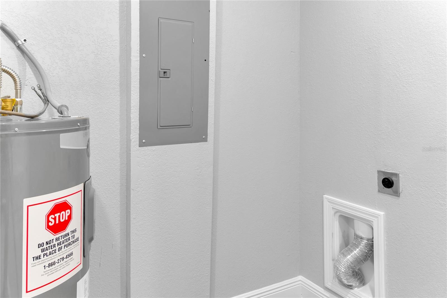
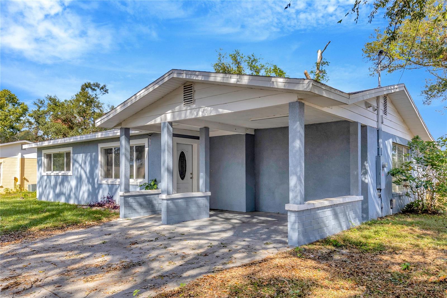
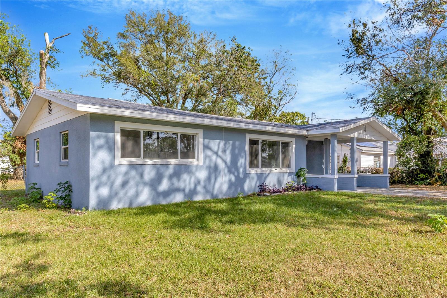
Active
114 GROVE ST
$337,000
Features:
Property Details
Remarks
Welcome to this beautifully updated home on a cul-de-sac in the heart of Brandon! Located on a spacious .26-acre lot with no HOA or deed restrictions, this property offers a perfect blend of modern comfort and convenience. Step inside to discover a bright, open-concept living and kitchen area that is perfect for both everyday living and entertaining. The updated kitchen features sleek granite countertops, sparkling light fixtures, and plenty of cabinet space. The living room offers a welcoming space with abundant natural light, creating a warm and inviting atmosphere. The primary suite is a true retreat with a generous walk-in closet and a completely renovated bathroom with dual sinks and a walk-in shower. Both secondary bedrooms are spacious and share a beautifully renovated bathroom, complete with modern finishes. Enjoy fresh paint throughout the home, giving it a clean, contemporary feel. Outside, the fenced backyard is a blank slate for your outdoor living ideas—whether you envision a garden, a play area, or a private oasis. There’s also a covered front patio to relax and enjoy the surrounding neighborhood. Whether you’re downsizing or buying your first home, this property offers tremendous potential and is move-in ready.
Financial Considerations
Price:
$337,000
HOA Fee:
N/A
Tax Amount:
$4105
Price per SqFt:
$294.07
Tax Legal Description:
N 144 FT OF S 519 FT OF W 80 FT OF E 180 FT OF SW 1/4 OF SW 1/4 OF SW 1/4
Exterior Features
Lot Size:
11520
Lot Features:
Cul-De-Sac
Waterfront:
No
Parking Spaces:
N/A
Parking:
N/A
Roof:
Shingle
Pool:
No
Pool Features:
N/A
Interior Features
Bedrooms:
3
Bathrooms:
2
Heating:
Electric
Cooling:
Central Air
Appliances:
Microwave, Range, Refrigerator
Furnished:
No
Floor:
Luxury Vinyl
Levels:
One
Additional Features
Property Sub Type:
Single Family Residence
Style:
N/A
Year Built:
1959
Construction Type:
Block
Garage Spaces:
No
Covered Spaces:
N/A
Direction Faces:
South
Pets Allowed:
Yes
Special Condition:
None
Additional Features:
Private Mailbox
Additional Features 2:
N/A
Map
- Address114 GROVE ST
Featured Properties