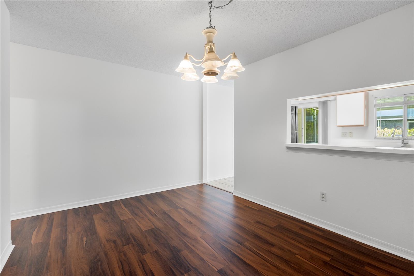
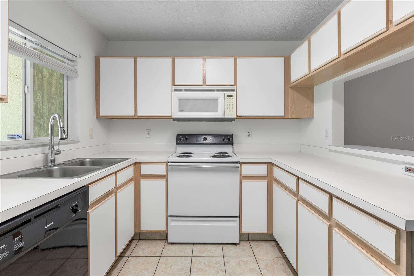
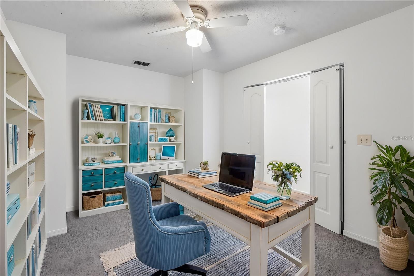
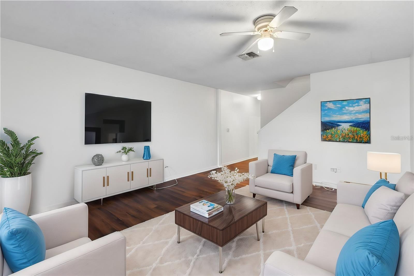
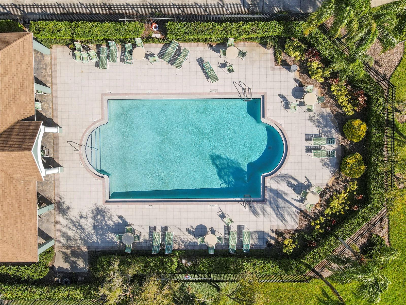
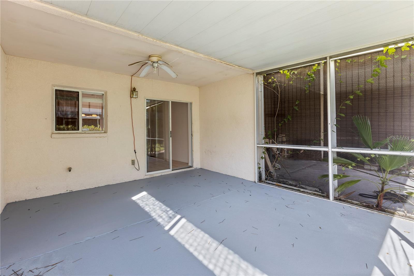
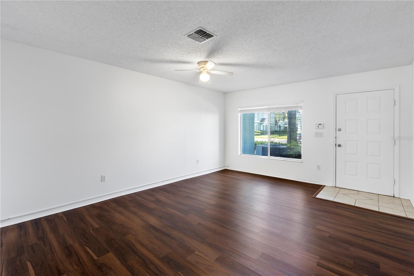
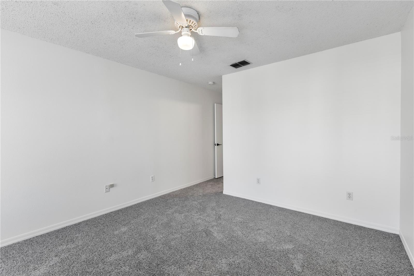
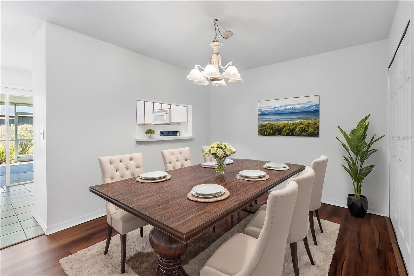
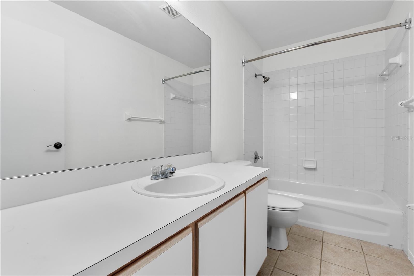
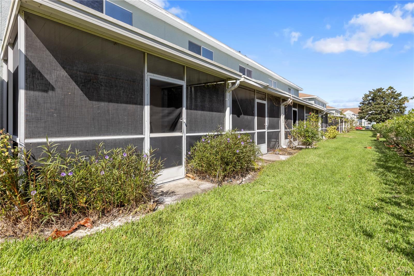
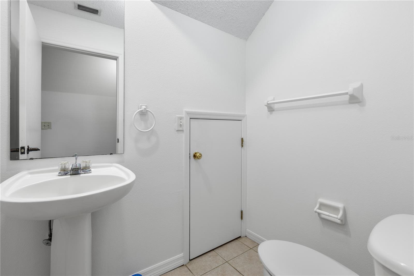
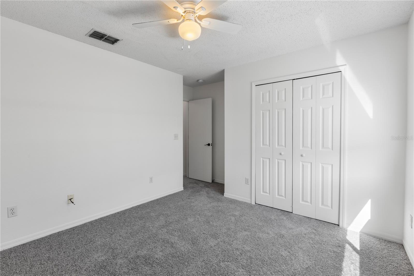
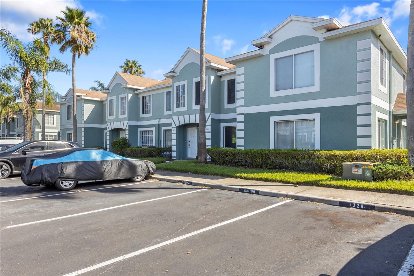
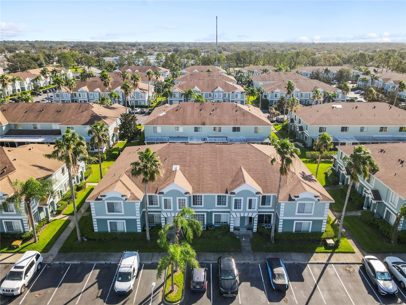
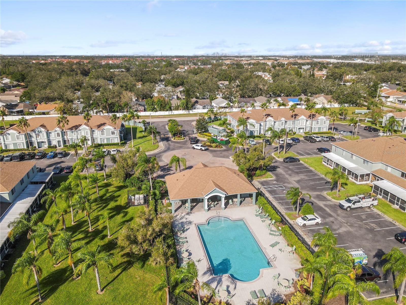
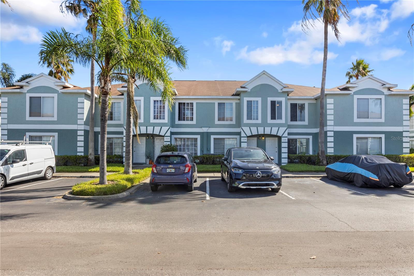
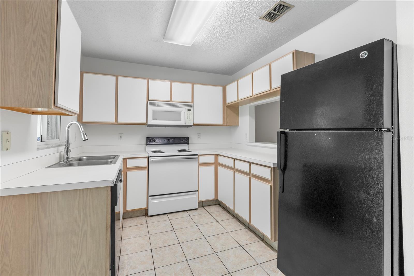
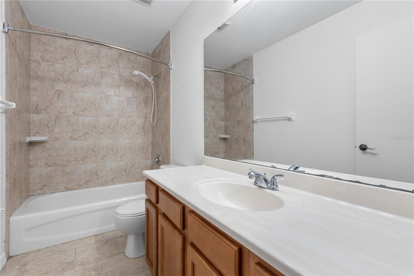
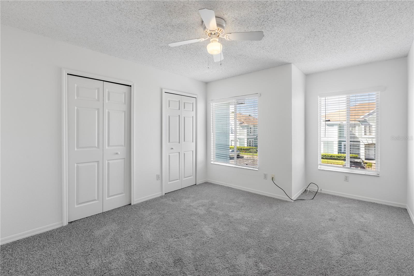
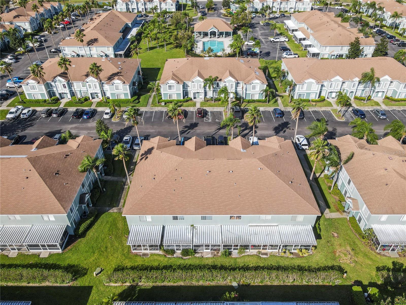
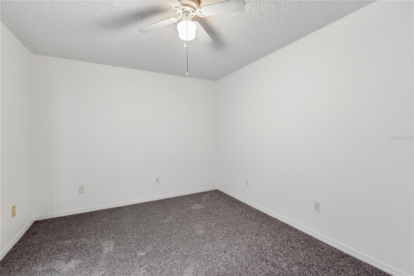
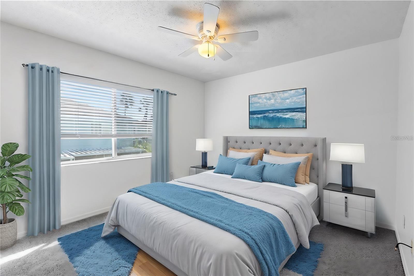
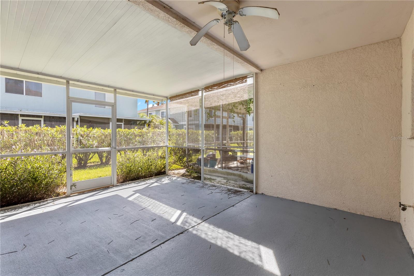
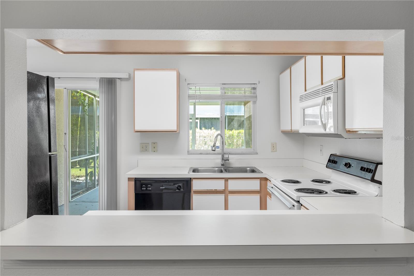
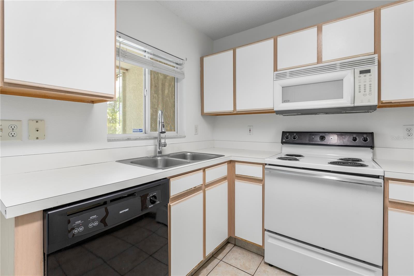
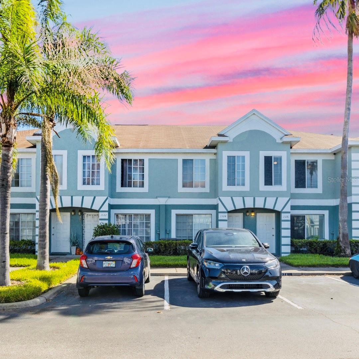
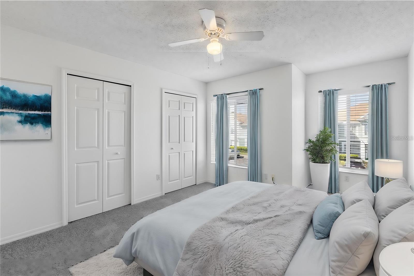
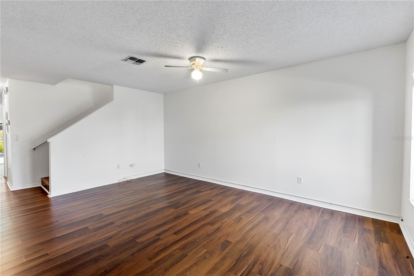
Active
1326 TWILRIDGE PL
$230,000
Features:
Property Details
Remarks
One or more photo(s) has been virtually staged. Welcome to the highly desirable Providence community in Brandon, where this beautifully maintained 2-bedroom, 2.5-bathroom townhouse awaits. This meticulously cared-for home is move-in ready, with major updates such as a HVAC system (2018) and Roof Replaced in (2021) which is covered by the HOA. The low $266/month HOA fee includes access to a gated community with a private pool and essential services like sewer, water, trash, and grounds maintenance. Inside, you’ll find a versatile loft space that can be easily converted into a 3rd bedroom, home office, or den. Recent updates include fresh interior paint, brand-new carpet installed in October 2024, and a freshly painted back patio, perfect for outdoor living and entertaining. Conveniently located just 5 minutes from the Brandon Mall, Starbucks, Costco, and more, this home offers easy access to I-75, I-4, and the Selmon Expressway. Downtown Tampa is a quick 15-minute drive, with the airport and beautiful beaches less than 20 miles away. This home’s unbeatable location and excellent price, make it an ideal opportunity for first-time buyers or anyone seeking convenience and comfort. Don’t miss out on this incredible deal! Schedule your showing today before it’s gone!
Financial Considerations
Price:
$230,000
HOA Fee:
266
Tax Amount:
$2813
Price per SqFt:
$144.2
Tax Legal Description:
PROVIDENCE TOWNHOMES PHASES 1 AND 2 LOT 6 BLOCK 29
Exterior Features
Lot Size:
1399
Lot Features:
N/A
Waterfront:
No
Parking Spaces:
N/A
Parking:
Ground Level, Open, Reserved
Roof:
Shingle
Pool:
No
Pool Features:
N/A
Interior Features
Bedrooms:
2
Bathrooms:
3
Heating:
Central, Electric
Cooling:
Central Air
Appliances:
Dishwasher, Microwave, Range, Refrigerator
Furnished:
No
Floor:
Carpet, Tile, Vinyl
Levels:
Two
Additional Features
Property Sub Type:
Townhouse
Style:
N/A
Year Built:
2000
Construction Type:
Block, Stucco
Garage Spaces:
No
Covered Spaces:
N/A
Direction Faces:
East
Pets Allowed:
Yes
Special Condition:
None
Additional Features:
Lighting, Rain Gutters, Sidewalk, Sliding Doors
Additional Features 2:
See HOA Rules and regulations and Declaration for leasing restrictions requirements. Buyer to verify with the HOA
Map
- Address1326 TWILRIDGE PL
Featured Properties