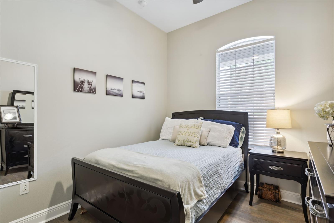
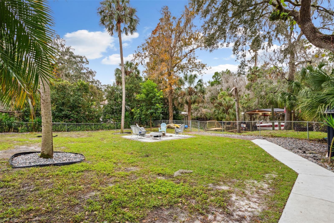
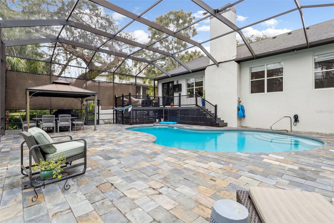
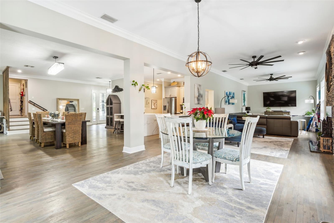
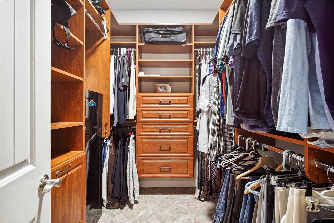
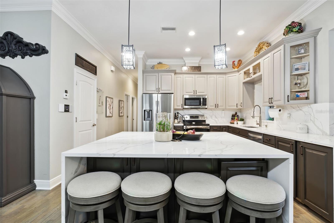
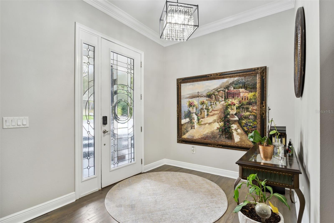
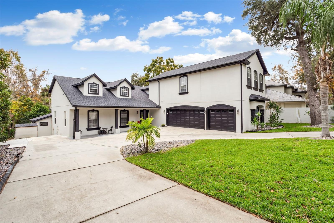
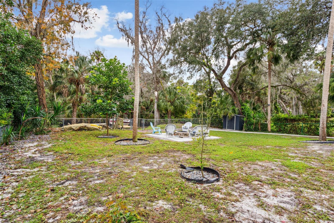
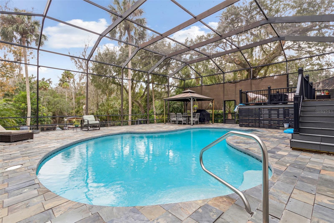
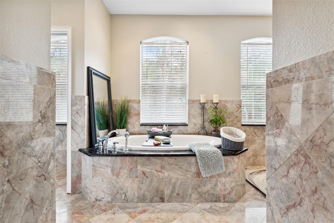
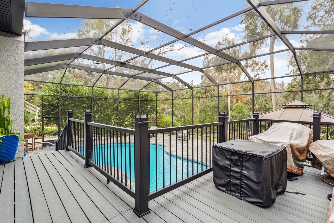
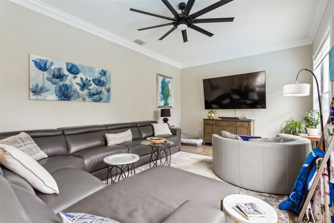
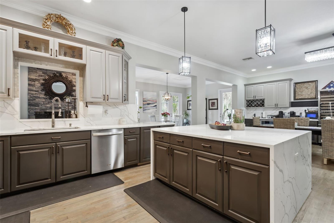
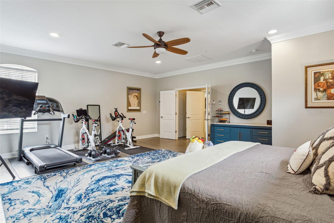
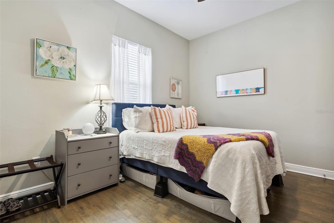
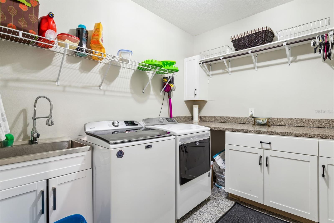
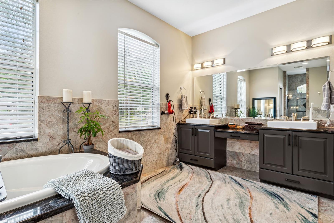
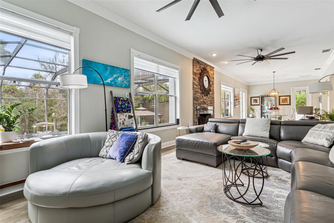
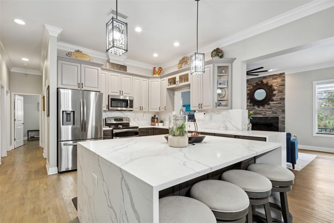
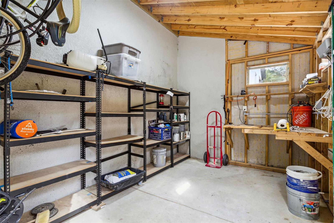
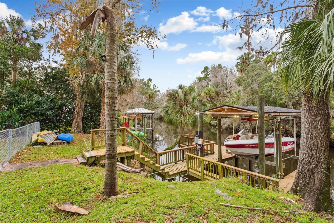
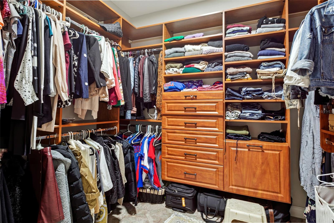
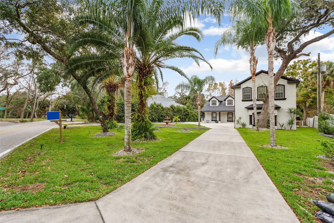
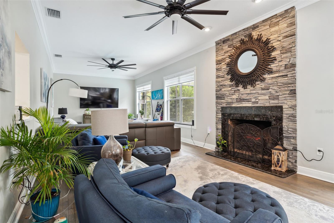
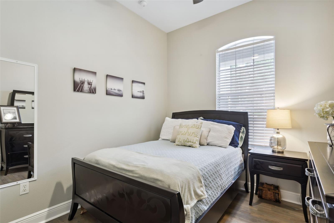
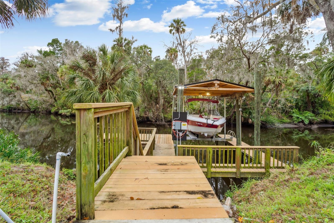
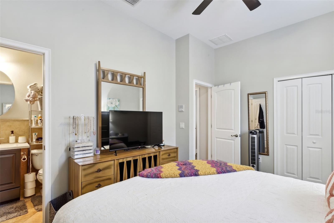
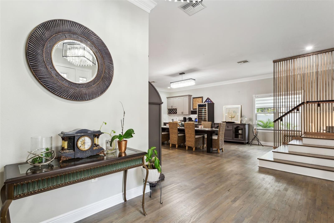
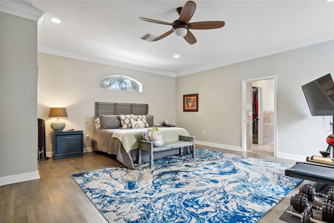
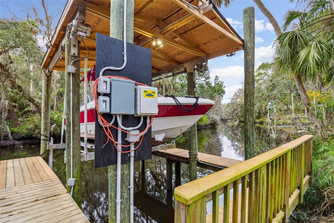
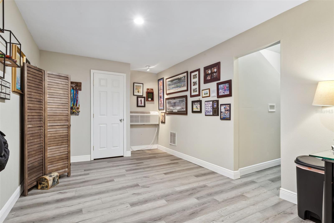
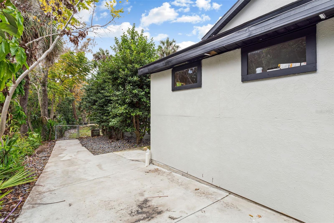
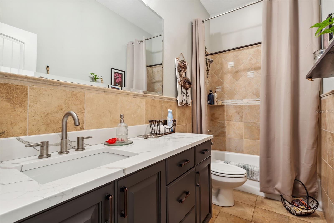
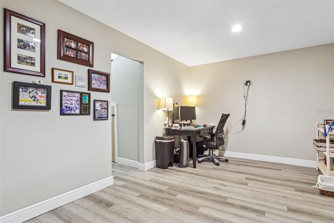
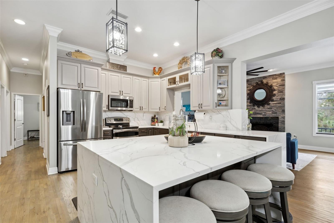
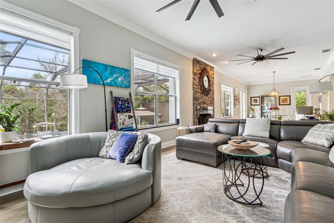
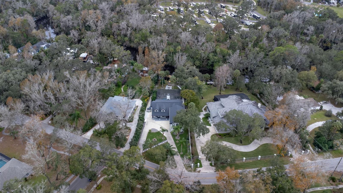
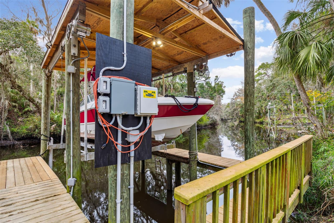
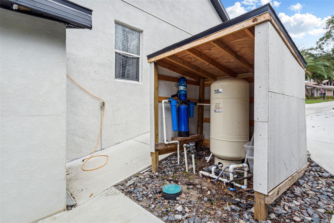
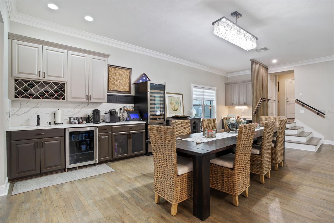
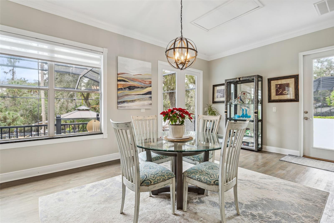
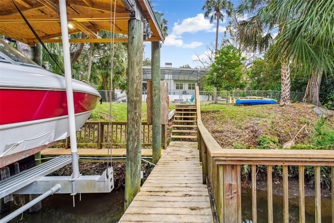
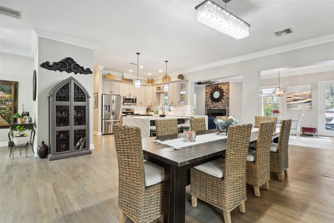
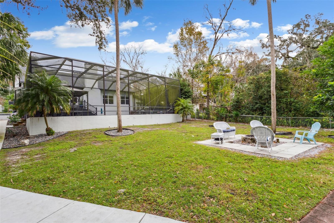
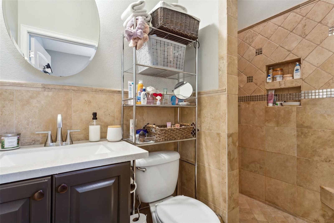
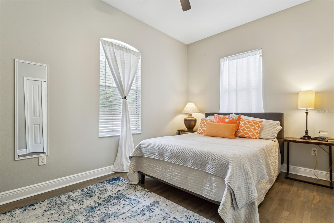
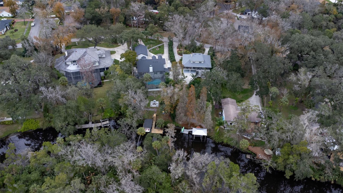
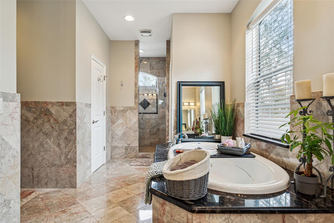
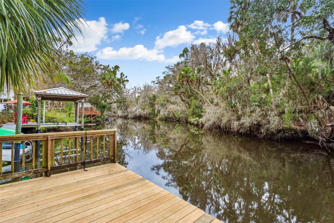
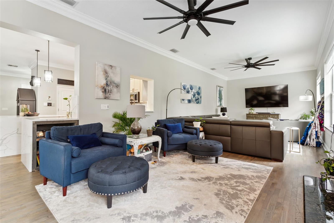
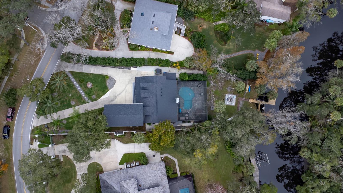
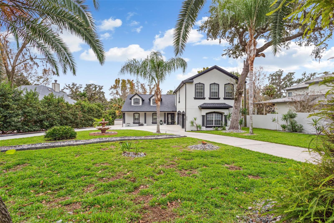
Active
4643 JOHN MOORE RD
$999,000
Features:
Property Details
Remarks
PRICE LOWERED *******$100,000******* Buyer’s financing fell through!!! Inspections were completed and this great property sits high and dry on John Moore Road with absolutely no water issues through the recent and past storms. Ready for a quick closing!! "RENOVATED" "RIVERFRONT" "NEW $35,000 ROOF" "NO HOA" "NO CDD" "NO WATER OR SEWER BILLS" . This one of a kind RIVER FRONT home sits on a .51 acre lot in the heart of the Bloomingdale area of Brandon, with reasonable proximity to shopping, restaurants and your daily needs. Additional features include a covered 9,000 lb lift on composite dock, attached newly build workshop addition, REAL hardwood floors just refinished, new quartz counters with waterfall quartz island, wet bar with built in beverage fridge and ice maker, new large composite raised deck overlooking large screened in pool, complete exterior repaint, fresh poured extended concrete driveway and walkways to river. The second floor features a massive Master Suite with 2 large walk-in closets a huge marble master bath with tub and large walk-in shower. Additionally on the second floor is a large room for a private office, work out room or whatever fits your needs with a separate A/C unit. If a first floor Master Suite is something you require the bedrooms and full attached bath can easily be converted to a first floor master suite and the huge existing upper master can be transformed to 2 or 3 bedroom and 2 baths. This magnificent estate home is ready for quick occupancy!!!
Financial Considerations
Price:
$999,000
HOA Fee:
N/A
Tax Amount:
$12414.97
Price per SqFt:
$294.34
Tax Legal Description:
CEDAR GROVE LOT 13
Exterior Features
Lot Size:
22392
Lot Features:
N/A
Waterfront:
Yes
Parking Spaces:
N/A
Parking:
N/A
Roof:
Shingle
Pool:
Yes
Pool Features:
Gunite, In Ground, Screen Enclosure
Interior Features
Bedrooms:
4
Bathrooms:
3
Heating:
Central, Electric, Exhaust Fan
Cooling:
Central Air
Appliances:
Bar Fridge, Dishwasher, Disposal, Dryer, Electric Water Heater, Exhaust Fan, Ice Maker, Microwave, Range, Refrigerator, Washer, Water Filtration System
Furnished:
No
Floor:
Marble, Travertine, Wood
Levels:
Two
Additional Features
Property Sub Type:
Single Family Residence
Style:
N/A
Year Built:
1972
Construction Type:
Block, Stucco
Garage Spaces:
Yes
Covered Spaces:
N/A
Direction Faces:
East
Pets Allowed:
No
Special Condition:
None
Additional Features:
Awning(s), Courtyard, Irrigation System, Rain Gutters, Shade Shutter(s), Sidewalk, Storage
Additional Features 2:
N/A
Map
- Address4643 JOHN MOORE RD
Featured Properties