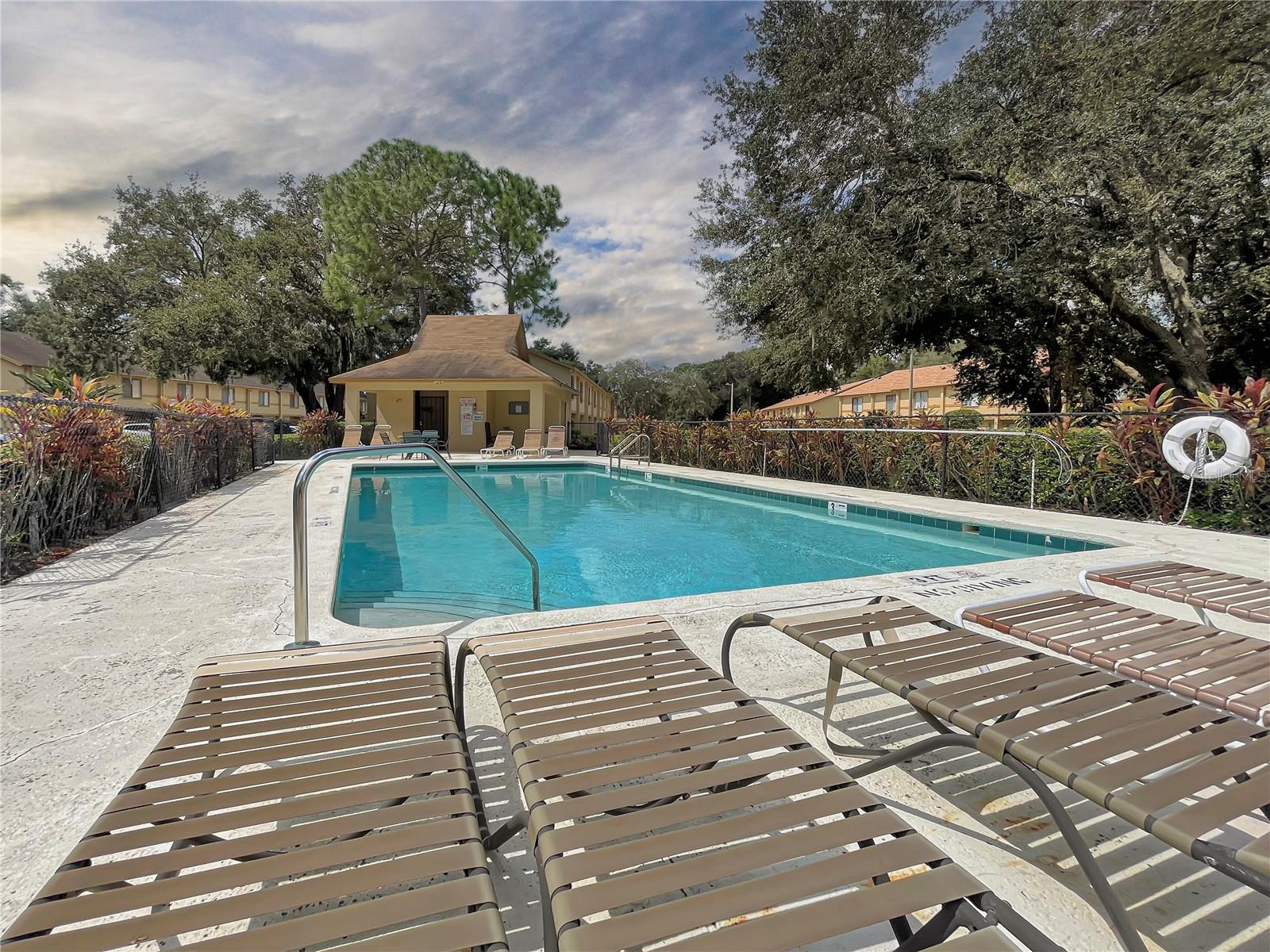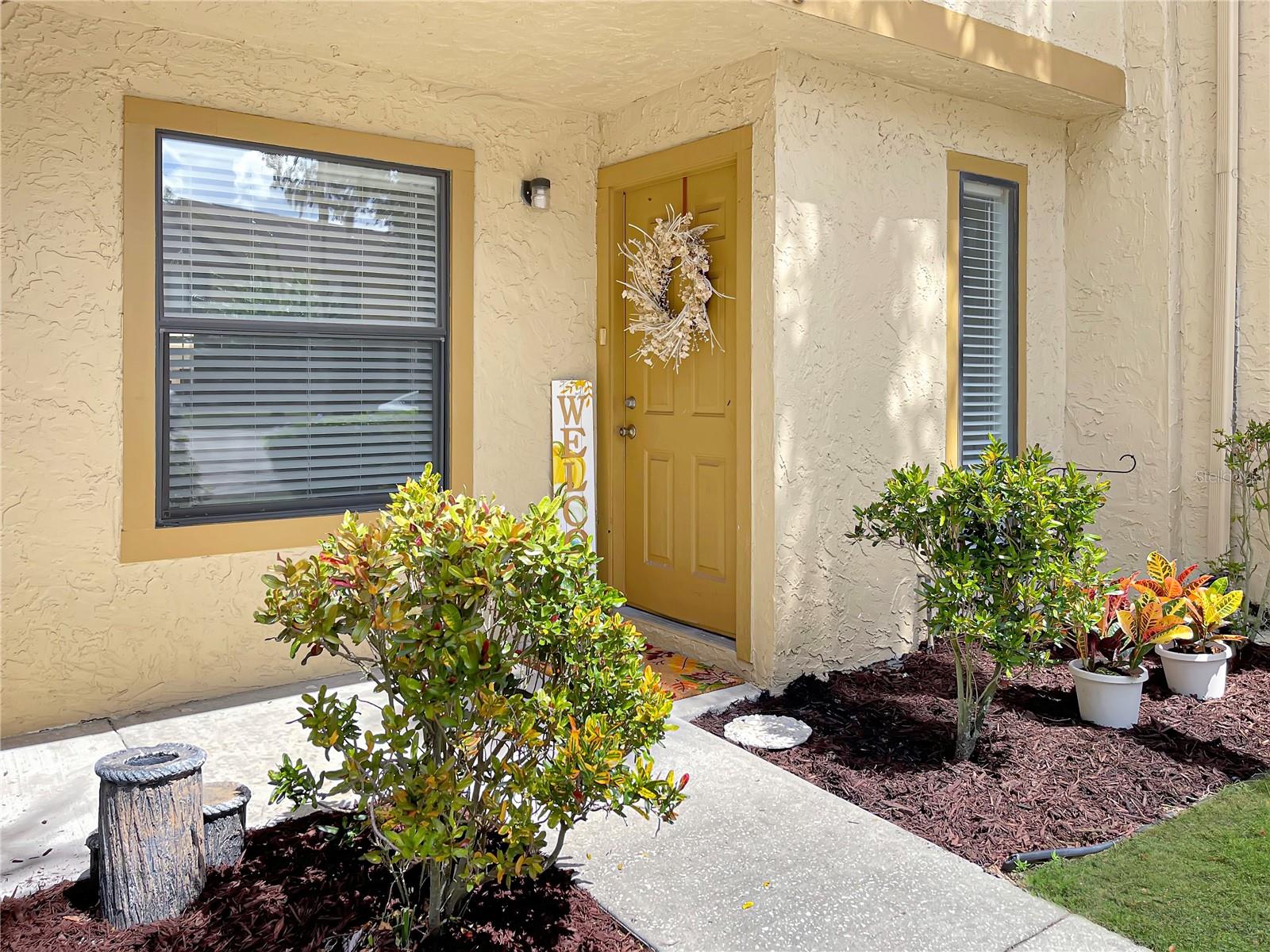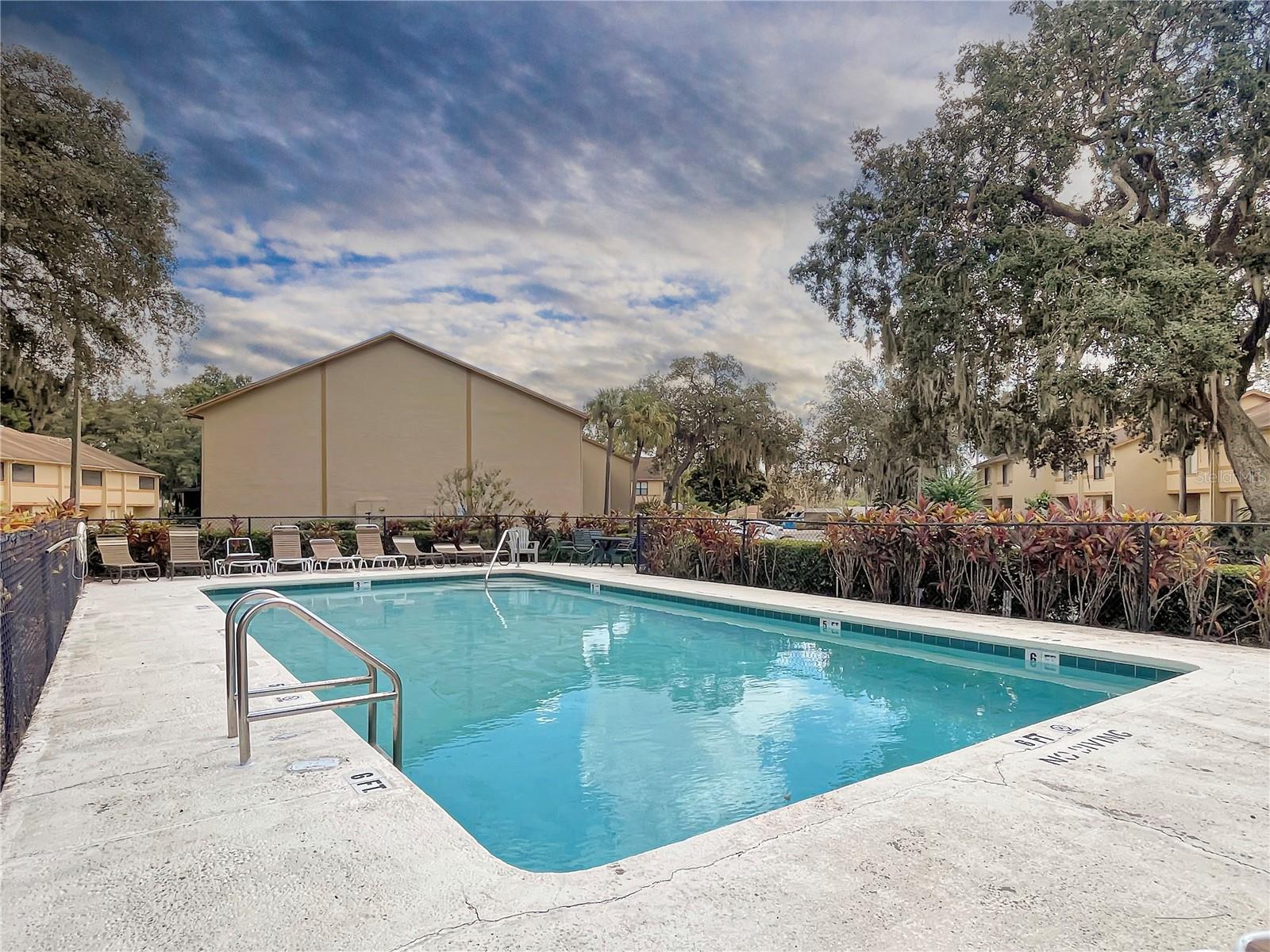



















Active
1529 HIGHLAND RIDGE CIR #1529
$204,500
Features:
Property Details
Remarks
Location, Location, Location!! ** New Improved price and interest rate incentive ** This spacious 2-bedroom, 2.5-bath townhome is a hidden gem nestled in the heart of Brandon with easy access to Tampa. Whether you're a first-time buyer, downsizing, or seeking an income-producing investment, this townhome checks all the boxes. A great starter home walking distance to the pool! This home features a separate living and dining area for your hosting needs. As you walk in you will be greeted by your dinning room with access to the kitchen. The kitchen is spacious and bright and features a breakfast bar and stainless appliances. The living Room is spacious has sliding glass doors and leads to the back patio area. You even have a fenced in little backyard area where you can host BBQ and have your favorite plants. Head upstairs to the spacious bedrooms and laundry area. The primary bedroom is large, has a private bathroom, two large walk in closets and even has a balcony for your enjoyment. The secondary bedroom is large and has a spacious closet. Both bedrooms having their own private bathrooms, are great for added privacy and functionality. HOA fees covering lawn and landscape care, irrigation, and most exterior maintenance and repairs, you're free to enjoy the convenience of worry-free living. Close to I-75, Mac Dill, restaurants and shopping. You must take a look!
Financial Considerations
Price:
$204,500
HOA Fee:
345
Tax Amount:
$2276.43
Price per SqFt:
$175.09
Tax Legal Description:
THE CARLISLE CLUB LOT 3 BLOCK 1
Exterior Features
Lot Size:
1134
Lot Features:
N/A
Waterfront:
No
Parking Spaces:
N/A
Parking:
Assigned, Guest
Roof:
Shingle
Pool:
No
Pool Features:
N/A
Interior Features
Bedrooms:
2
Bathrooms:
3
Heating:
Central
Cooling:
Central Air
Appliances:
Dishwasher, Disposal, Electric Water Heater, Range, Refrigerator
Furnished:
Yes
Floor:
Carpet, Ceramic Tile
Levels:
Two
Additional Features
Property Sub Type:
Townhouse
Style:
N/A
Year Built:
1986
Construction Type:
Block, Stucco, Wood Frame
Garage Spaces:
No
Covered Spaces:
N/A
Direction Faces:
Southeast
Pets Allowed:
No
Special Condition:
None
Additional Features:
Balcony, Sidewalk, Sliding Doors
Additional Features 2:
Contact Citadel Property Management for lease restrictions. Buyer and buyers' agent to independently verify all HOA guidelines.
Map
- Address1529 HIGHLAND RIDGE CIR #1529
Featured Properties