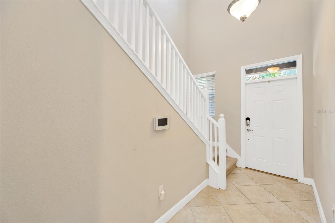
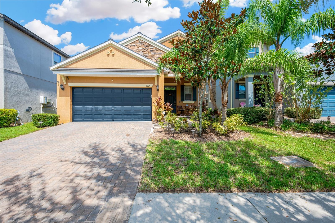
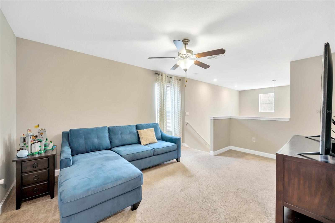
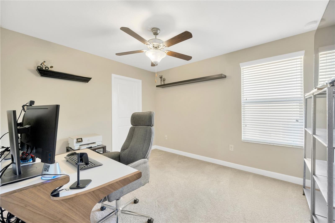
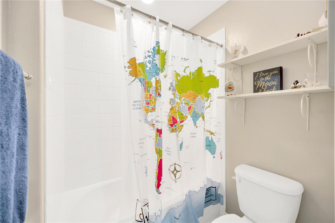
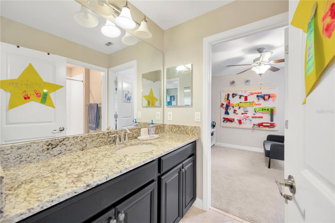
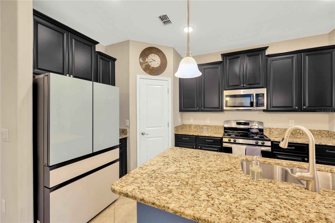
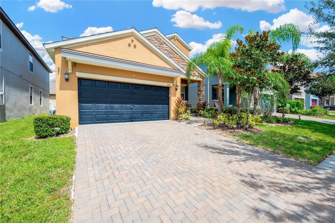
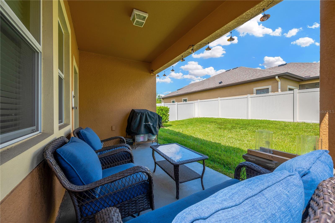
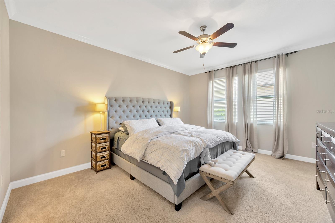
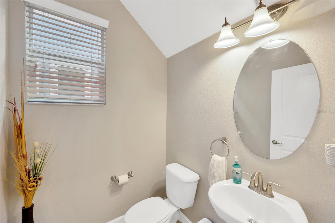

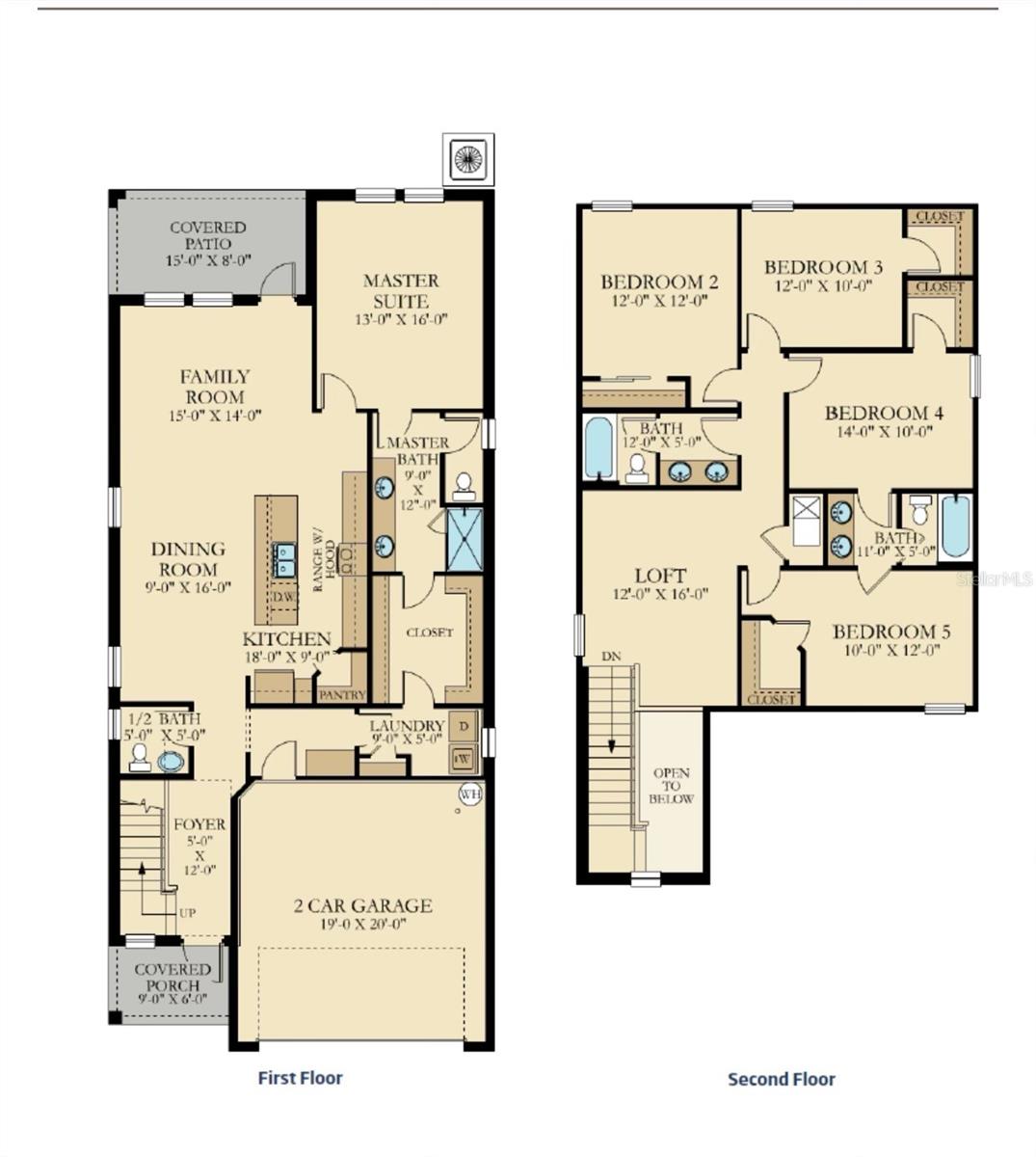
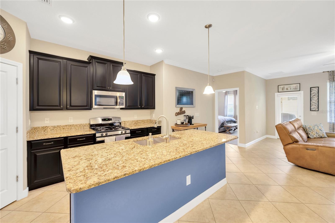
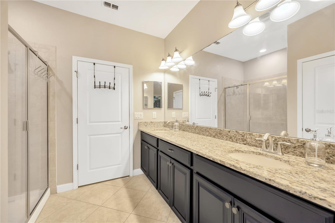
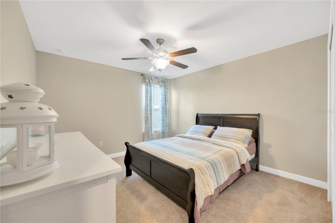
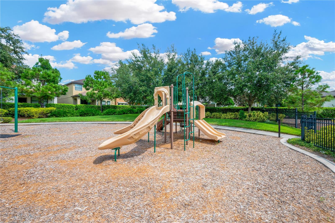
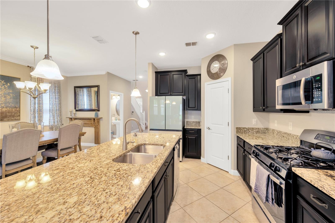
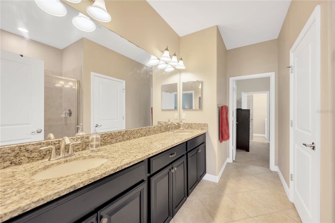
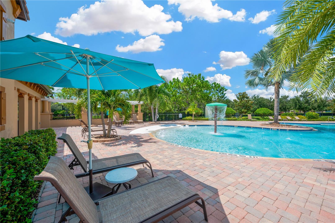
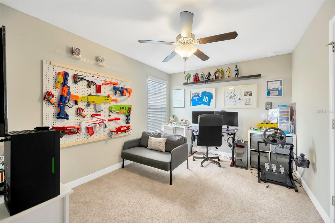
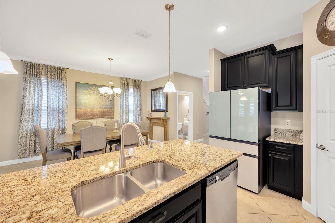
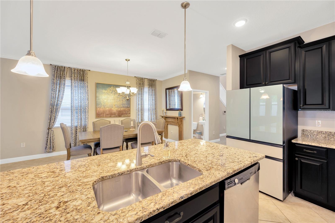

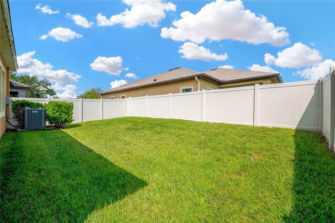
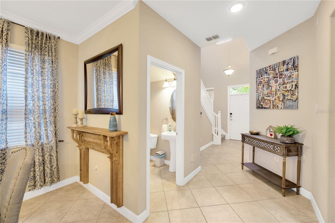

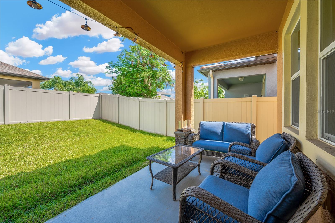
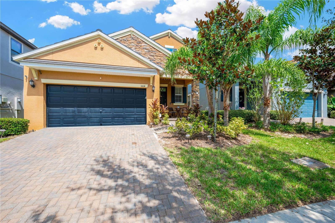
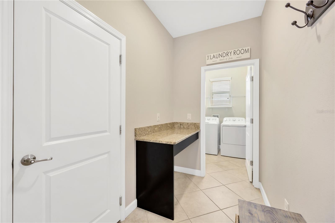
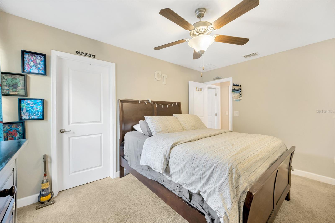
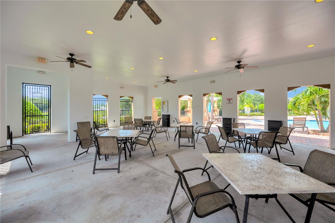

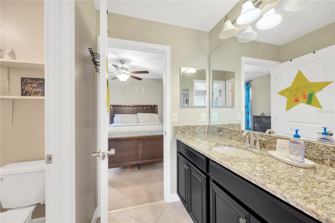
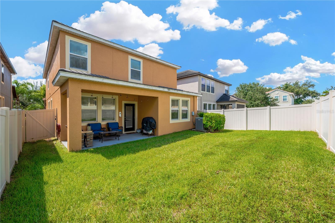

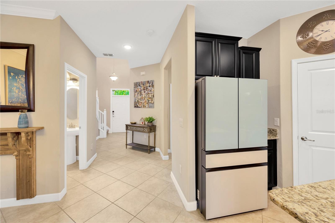
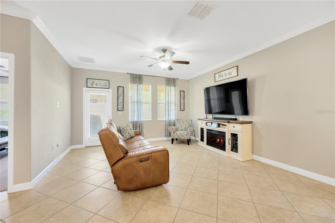

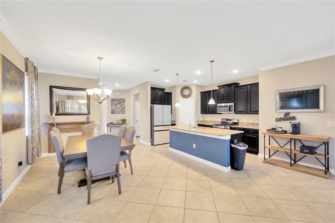
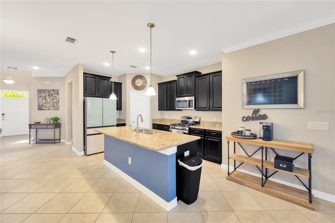
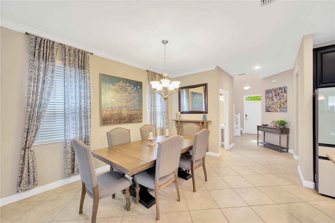
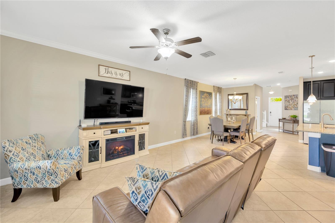

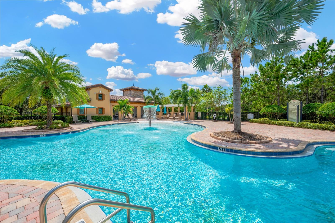
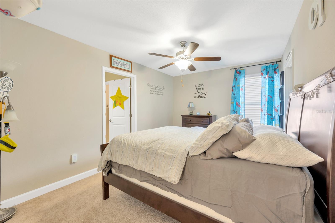
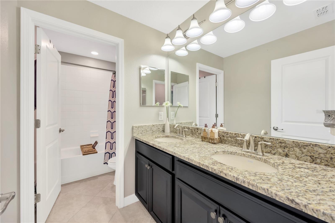
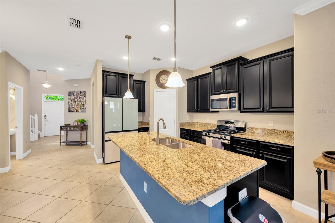
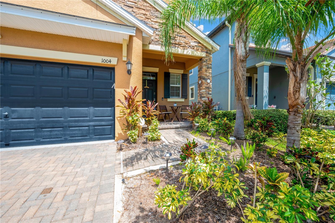
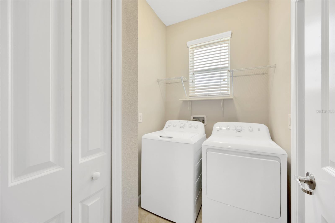
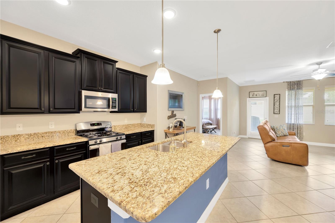
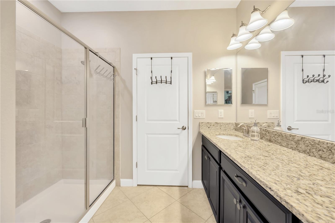
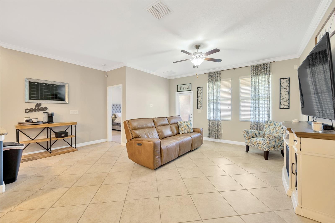
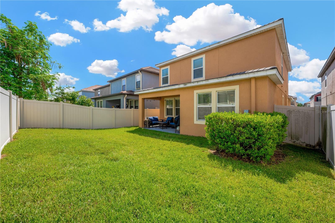
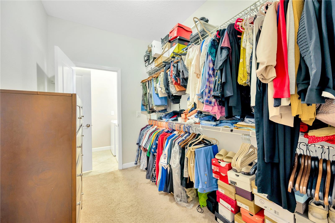
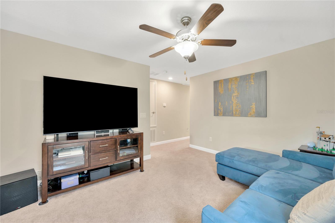

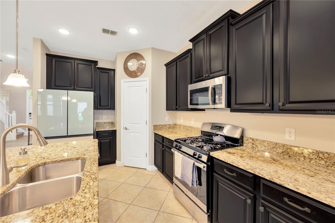
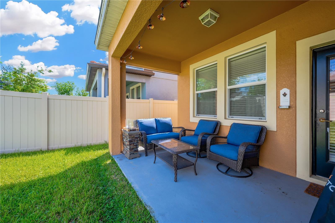
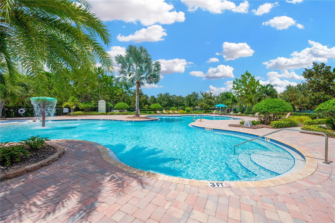

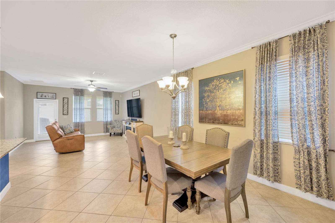
Active
1004 OLIVETO VERDI CT
$450,000
Features:
Property Details
Remarks
This two-story, 5-bedroom, 3.5-bath home in Brandon, FL, is a modern gem with numerous upgrades throughout. Starting with pavers on the driveway, the home boasts curb appeal and continues to impress with high-end finishes such as granite countertops and stainless steel appliances in the spacious kitchen. The open floor plan provides a seamless flow from the kitchen to the living areas, perfect for entertaining or family gatherings. A convenient and private primary bedroom is located on the first floor, offering a peaceful retreat. The layout is thoughtfully designed, ensuring comfort for a growing family or hosting guests. The fenced backyard provides a safe and secure space for outdoor activities or pets. More photos to come soon!! Located in the desirable La Collina neighborhood, the home benefits from a range of excellent amenities. Residents enjoy a resort-style community with access to a sparkling pool, cabanas for lounging, a playground and a dog park. There's also a clubhouse, ideal for events or neighborhood gatherings. The community’s prime location in Brandon provides easy access to local shopping, dining, and entertainment, as well as quick access to major highways for commuters to Tampa and other nearby areas.
Financial Considerations
Price:
$450,000
HOA Fee:
442
Tax Amount:
$5964
Price per SqFt:
$183.15
Tax Legal Description:
LA COLLINA PHASE 1A LOT 2 BLOCK 11
Exterior Features
Lot Size:
4400
Lot Features:
N/A
Waterfront:
No
Parking Spaces:
N/A
Parking:
N/A
Roof:
Tile
Pool:
No
Pool Features:
N/A
Interior Features
Bedrooms:
5
Bathrooms:
4
Heating:
Central
Cooling:
Central Air
Appliances:
Dishwasher, Disposal, Dryer, Microwave, Range, Tankless Water Heater, Washer, Water Softener
Furnished:
No
Floor:
Carpet, Ceramic Tile
Levels:
Two
Additional Features
Property Sub Type:
Single Family Residence
Style:
N/A
Year Built:
2017
Construction Type:
Block, Stucco
Garage Spaces:
Yes
Covered Spaces:
N/A
Direction Faces:
South
Pets Allowed:
No
Special Condition:
None
Additional Features:
French Doors, Sidewalk
Additional Features 2:
Buyer/buyer's agent to verify all information
Map
- Address1004 OLIVETO VERDI CT
Featured Properties