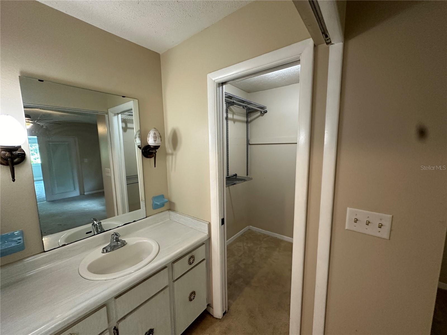
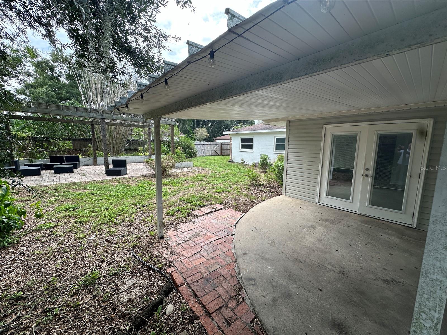
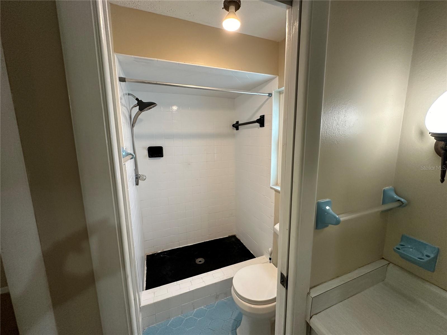
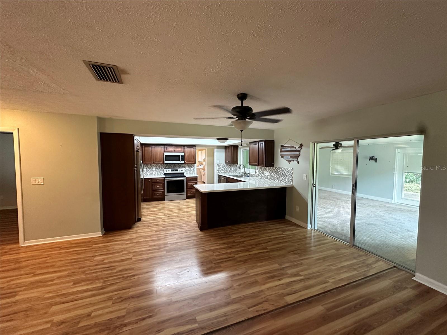
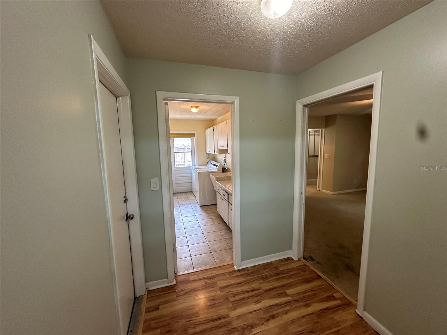
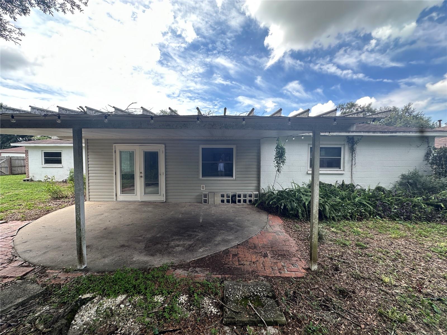
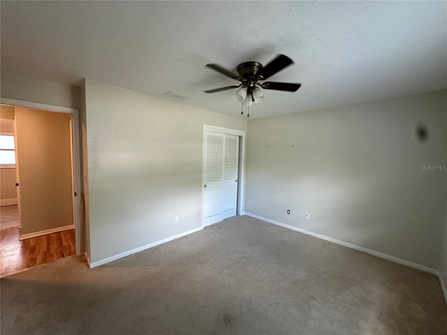
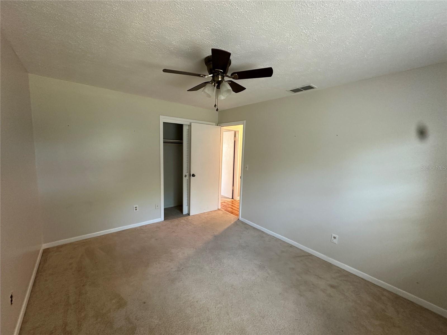
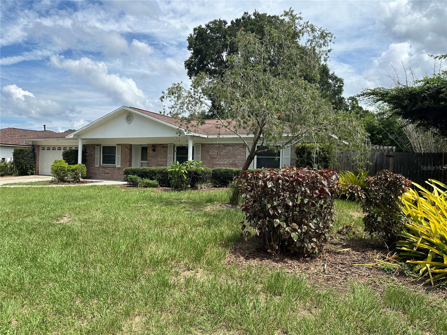
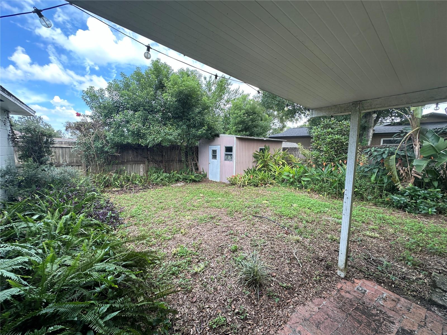
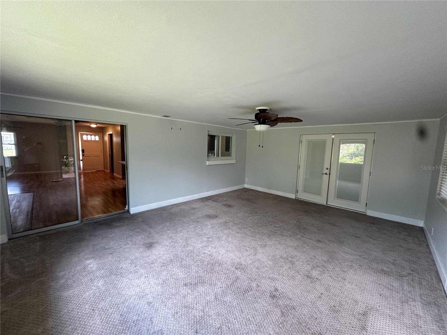
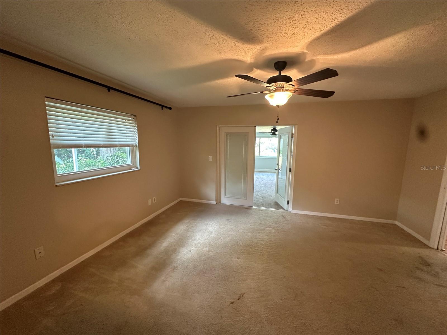
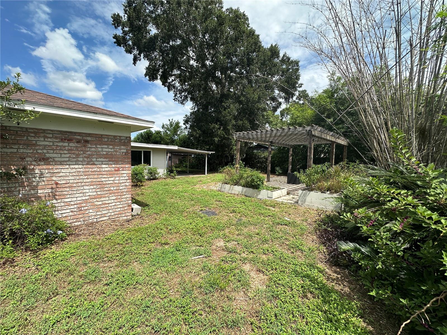
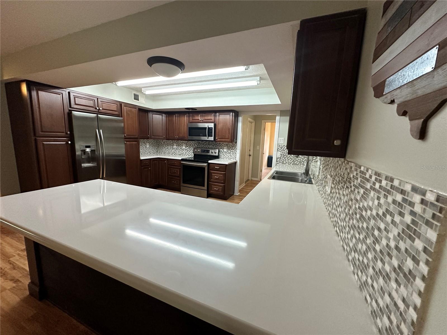
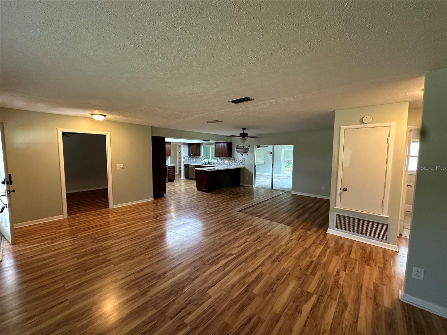
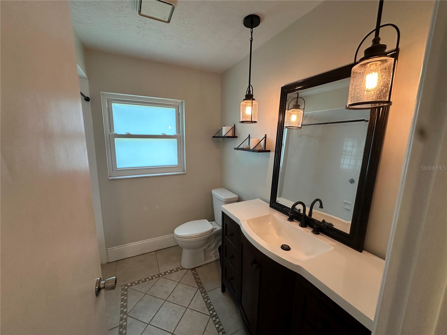
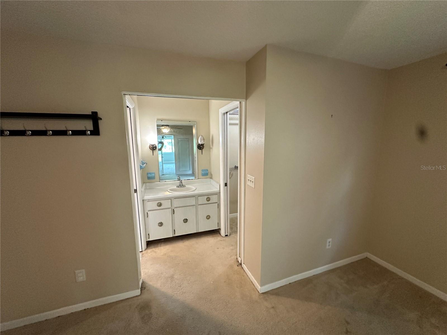
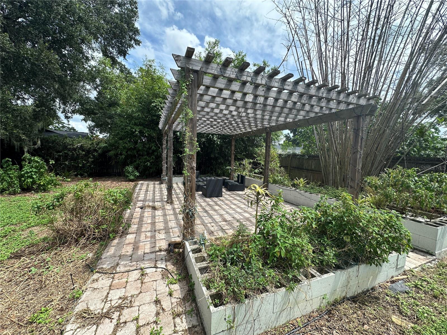
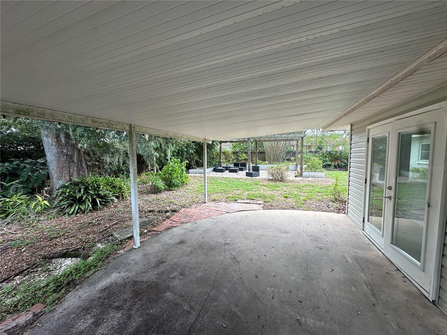
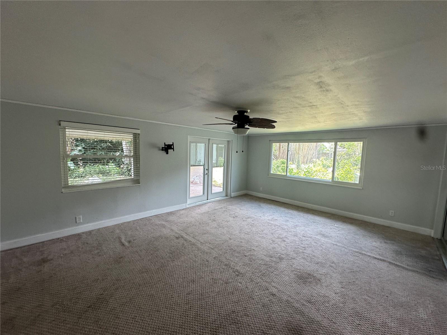
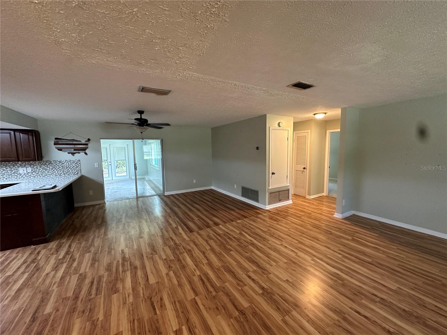
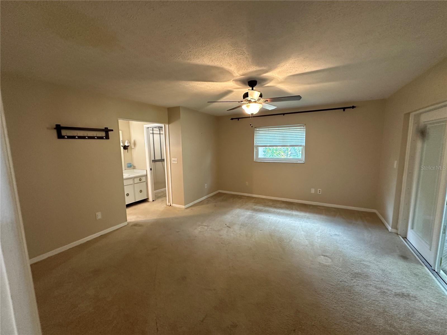
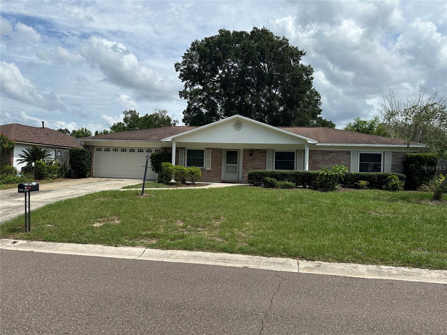
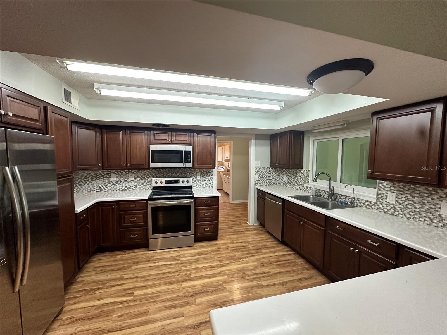
Active
2220 MALIBU DR
$365,000
Features:
Property Details
Remarks
Welcome to this charming home nestled on a large corner lot in beautiful Brandon! This 3-bedroom, 2-bathroom residence offers a spacious and inviting layout, perfect for comfortable living and entertaining. As you enter, you're welcomed by an oversized family room that flows seamlessly into the open floor plan, creating a warm and inviting atmosphere. The kitchen is well-equipped with stainless steel appliances, quartz countertops, dual sinks, ample counter space, and plenty of cabinets, along with a convenient breakfast bar for casual dining. Adjacent to the kitchen is a separate dining room, which can easily be converted into a 4th bedroom if needed, offering versatility to suit your needs. The primary bedroom is generously sized and features an en-suite bath with a walk-in closet. French doors lead from the primary bedroom to a large bonus room, perfect for use as a home office, gym, or additional living space. The split floor plan ensures privacy, with the additional bedrooms located on the opposite side of the home. A two-car garage, inside laundry room, and a large backyard with a storage shed add to the home's functionality and appeal. With no HOA or CDD fees, this home offers freedom and flexibility. Updated windows and French doors leading to the backyard enhance the home's energy efficiency and style. This Brandon home is sure to please, offering a blend of comfort, convenience, and versatility. Don't miss out on the opportunity to make it yours—schedule a showing today!
Financial Considerations
Price:
$365,000
HOA Fee:
N/A
Tax Amount:
$2224.89
Price per SqFt:
$200.77
Tax Legal Description:
HOLIDAY HILLS UNIT NO 3 LOT 11 BLOCK 3
Exterior Features
Lot Size:
11000
Lot Features:
Corner Lot, Landscaped, Level, Paved
Waterfront:
No
Parking Spaces:
N/A
Parking:
N/A
Roof:
Shingle
Pool:
No
Pool Features:
N/A
Interior Features
Bedrooms:
3
Bathrooms:
2
Heating:
Central, Heat Pump, Natural Gas
Cooling:
Central Air
Appliances:
Dishwasher, Dryer, Electric Water Heater, Microwave, Range, Refrigerator, Washer
Furnished:
Yes
Floor:
Hardwood, Epoxy, Tile
Levels:
One
Additional Features
Property Sub Type:
Single Family Residence
Style:
N/A
Year Built:
1972
Construction Type:
Block, Brick
Garage Spaces:
Yes
Covered Spaces:
N/A
Direction Faces:
West
Pets Allowed:
No
Special Condition:
None
Additional Features:
French Doors, Private Mailbox, Rain Gutters
Additional Features 2:
N/A
Map
- Address2220 MALIBU DR
Featured Properties