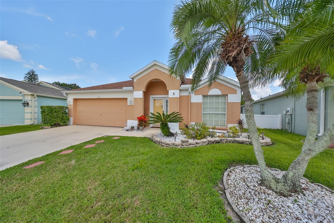
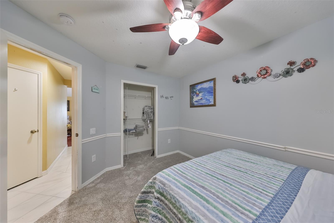
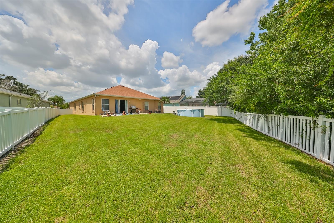
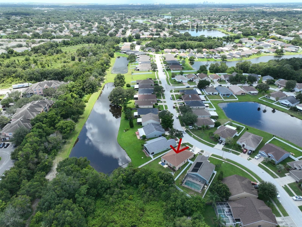
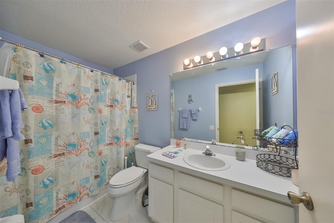
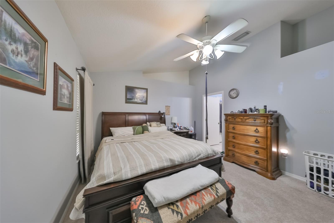
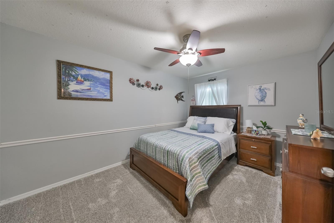
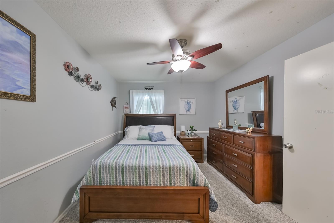
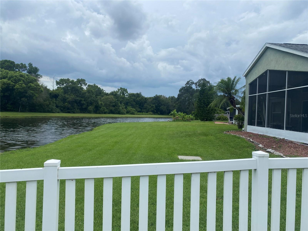
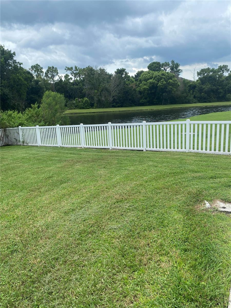
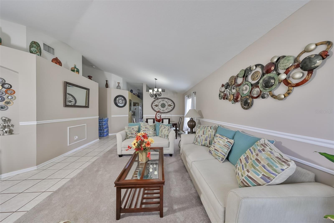
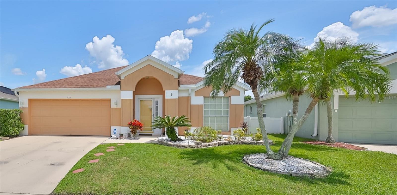
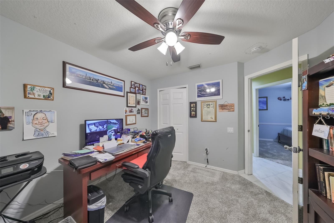
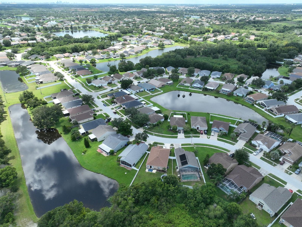
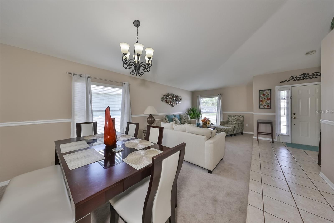
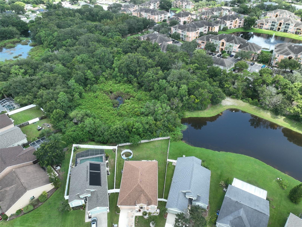
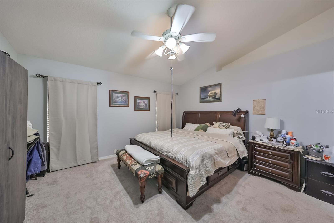
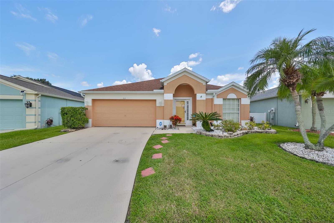
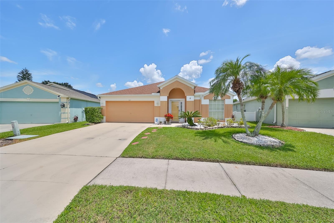
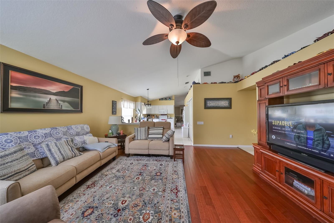
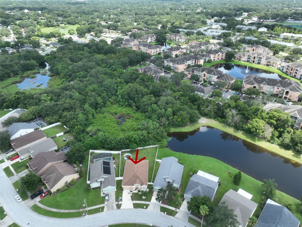
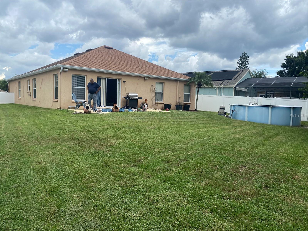
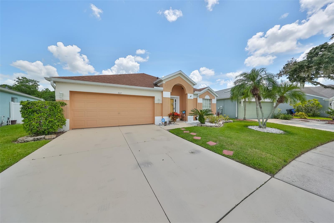
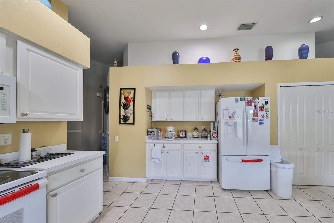
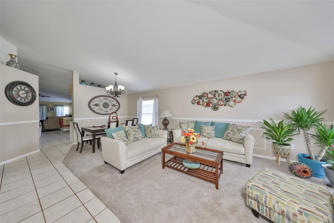
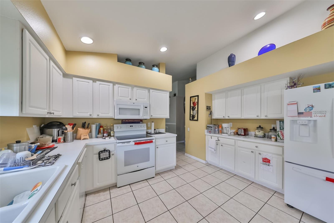
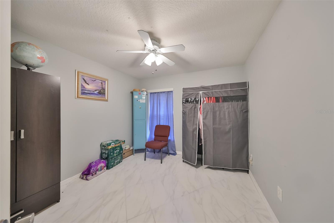
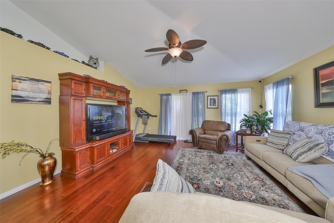
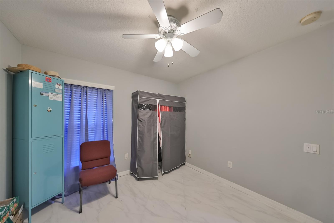
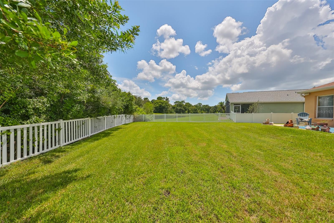
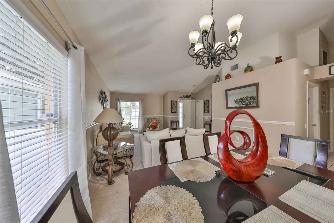
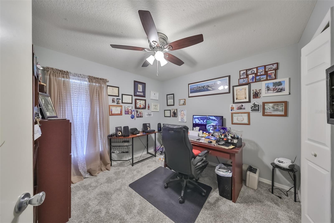
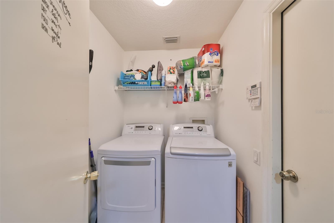
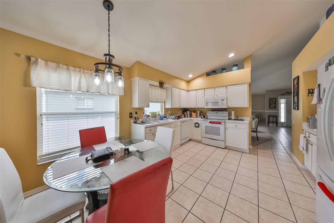
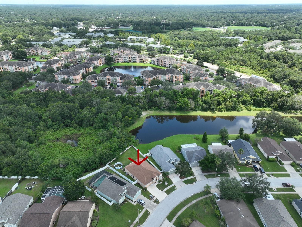
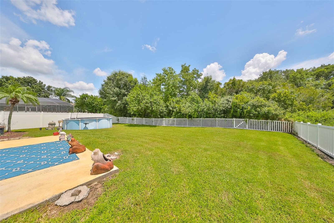
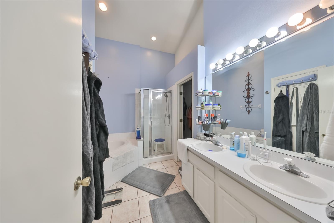
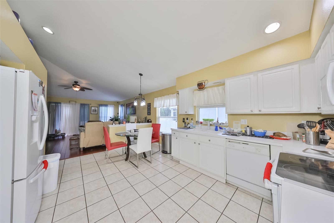
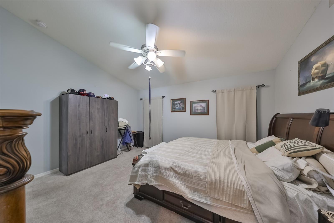
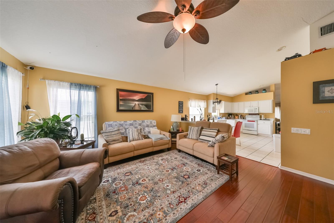

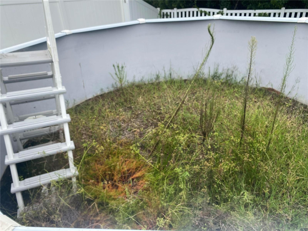
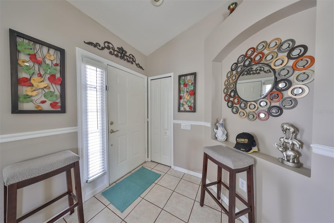
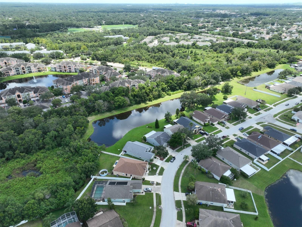
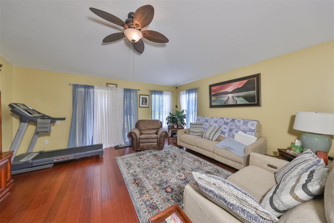
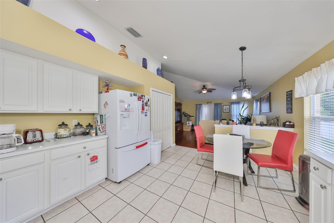
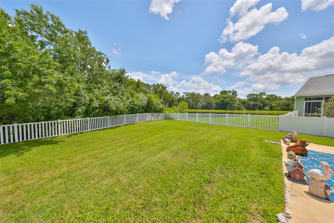
Active
927 SUMMER BREEZE DR
$430,000
Features:
Property Details
Remarks
Here is your Oasis in the very Heart Of Brandon. Beautifully maintained at the center of everything. Large 4 bedroom, 2 bath, 2 car garage home with a wonderful view of the pond from your very own expansive, fully fenced in yard with no rear neighbors. Entering into your new home your thoughts are of how nice is the sight of your Living Room/Dining Room combo. Spacious and Welcoming. Continue into your combination Kitchen and Family Room and you are pleasantly surprised at the space and feel of your new home and all this space to create your own environment. A large Master Bedroom is awaiting you away from the other rooms. Private and spacious. A Master Bath with a separate shower and tub, a double vanity, a HUGE walk-in closet together make this your quiet paradise. Three large bedrooms and a full bath accompany the rest of the home for guest, family or friends to visit. A separate utility room for your convenience. A large 2 car garage. Beautiful yard space with a conservation area behind it as your rear neighbor. A calming Pond view make this all the more appeasing. An above ground pool is included in the space, but it would need a new vinyl liner to make is usable. You are close to schools, banks, supermarkets, stores, recreation areas like baseball fields, basketball courts, soccer fields, ice skating rinks, roller hockey and community centers for your enjoyment. Close to highways. Please do not wait to make an appointment for your very own private viewing.
Financial Considerations
Price:
$430,000
HOA Fee:
181
Tax Amount:
$602.9
Price per SqFt:
$219.84
Tax Legal Description:
SOUTH RIDGE PHASE 1 AND PHASE 2 LOT 17 BLOCK 2
Exterior Features
Lot Size:
5883
Lot Features:
In County, Landscaped, Level, Sidewalk, Paved
Waterfront:
No
Parking Spaces:
N/A
Parking:
Garage Door Opener, Ground Level
Roof:
Shingle
Pool:
No
Pool Features:
N/A
Interior Features
Bedrooms:
4
Bathrooms:
2
Heating:
Central, Electric
Cooling:
Central Air
Appliances:
Dishwasher, Disposal, Dryer, Electric Water Heater, Range, Range Hood, Refrigerator, Washer
Furnished:
Yes
Floor:
Carpet, Ceramic Tile, Laminate
Levels:
One
Additional Features
Property Sub Type:
Single Family Residence
Style:
N/A
Year Built:
2000
Construction Type:
Block, Stucco
Garage Spaces:
Yes
Covered Spaces:
N/A
Direction Faces:
North
Pets Allowed:
Yes
Special Condition:
None
Additional Features:
Sidewalk, Sliding Doors
Additional Features 2:
Please contact management office for restrictions and process. Lease restrictions are constantly being updated.
Map
- Address927 SUMMER BREEZE DR
Featured Properties