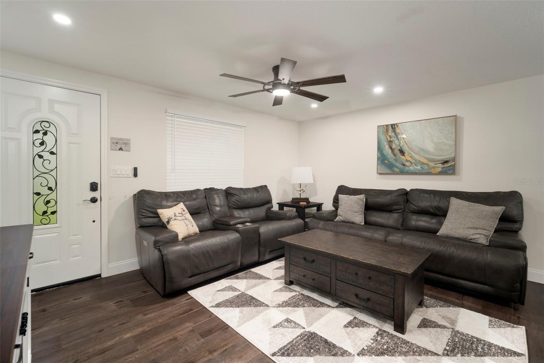
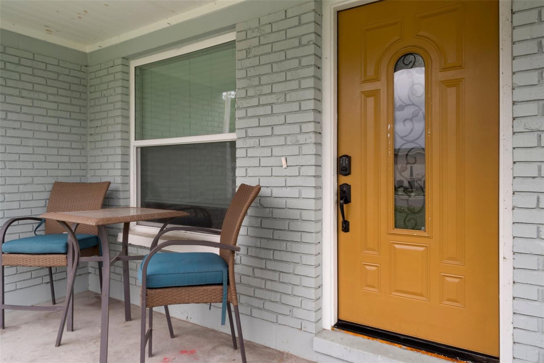
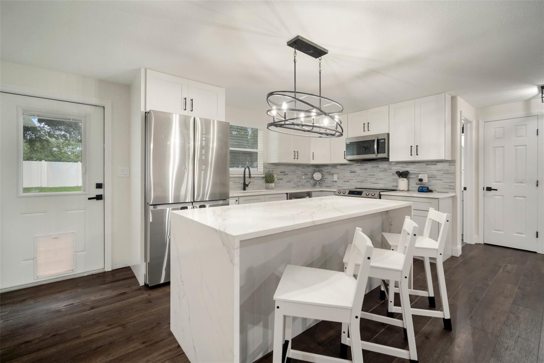
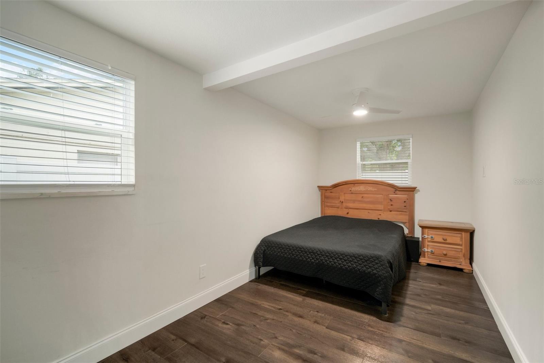
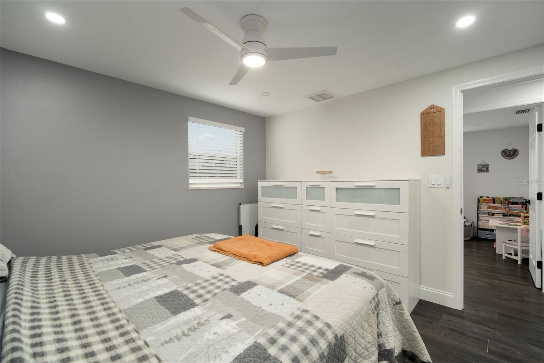
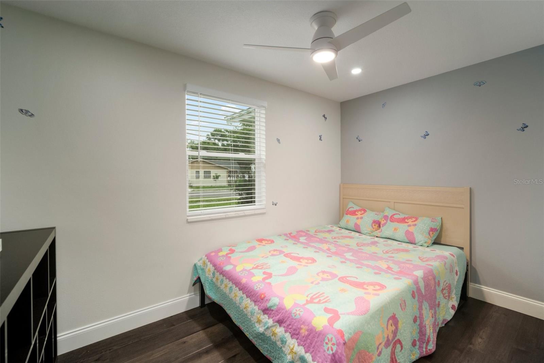
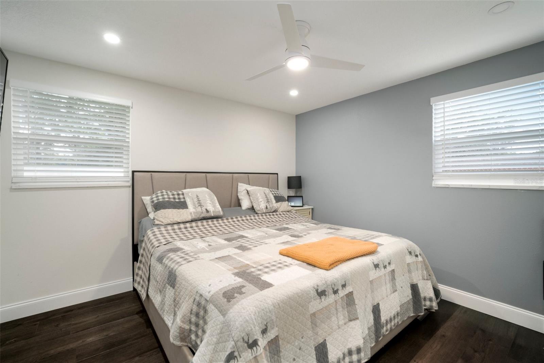
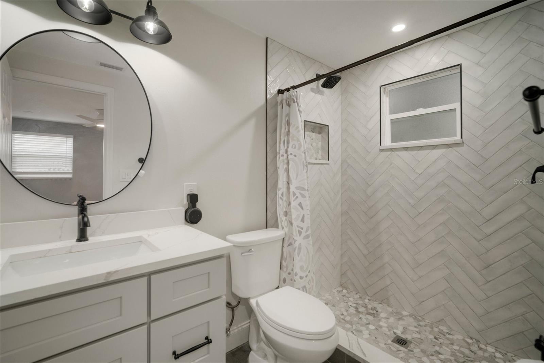
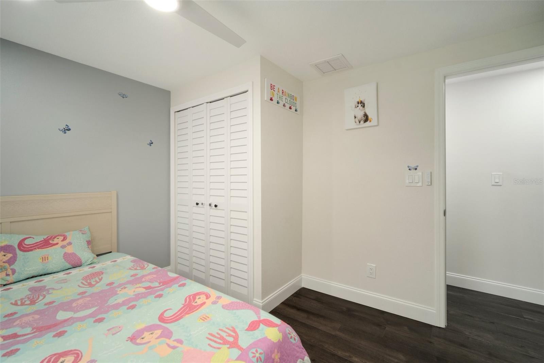
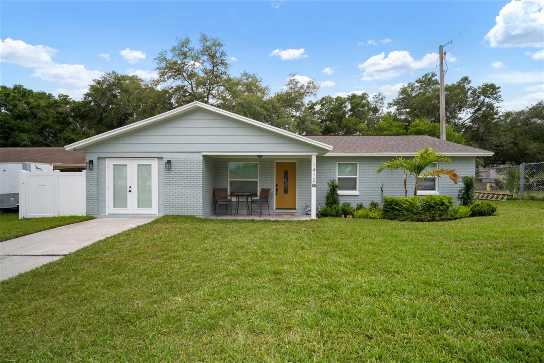
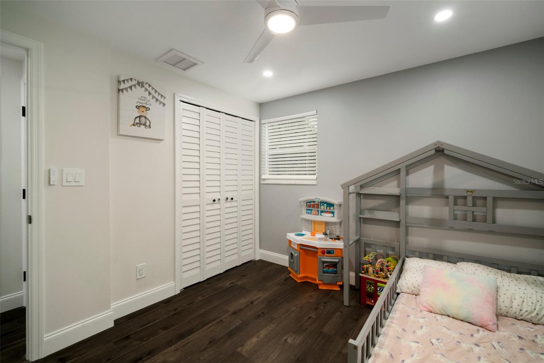
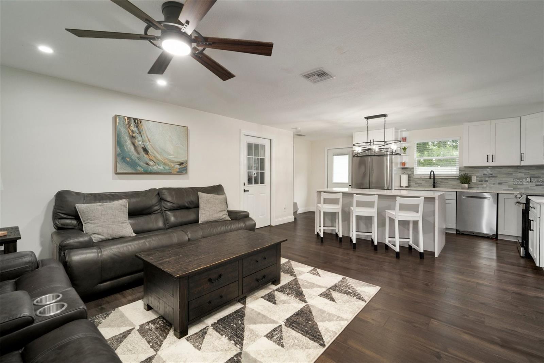
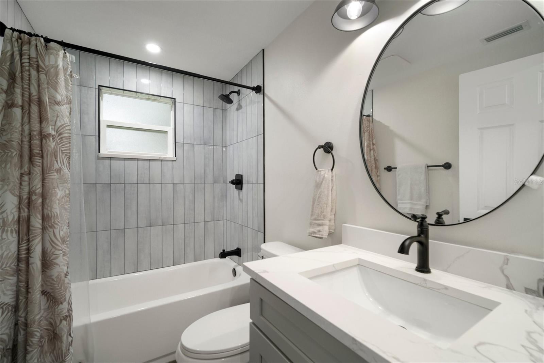
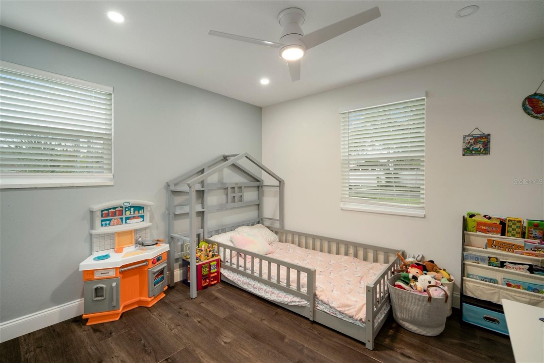
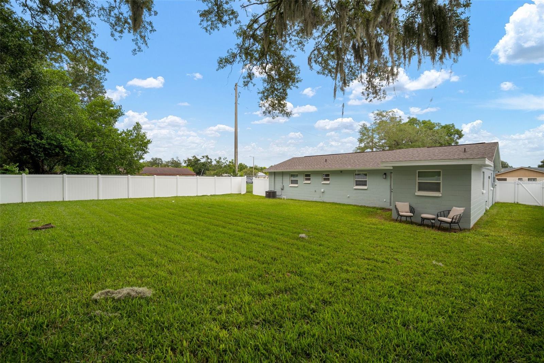
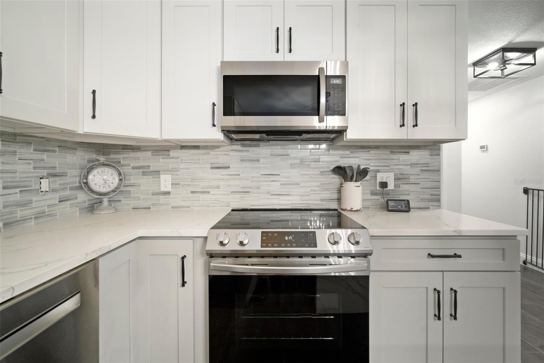
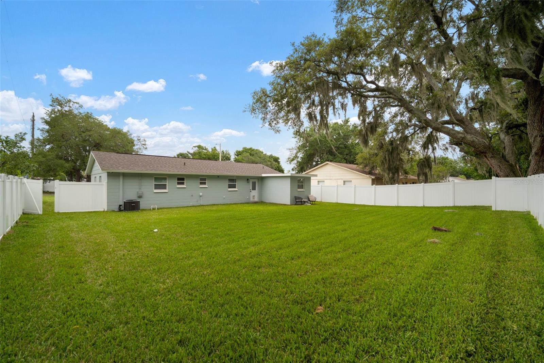
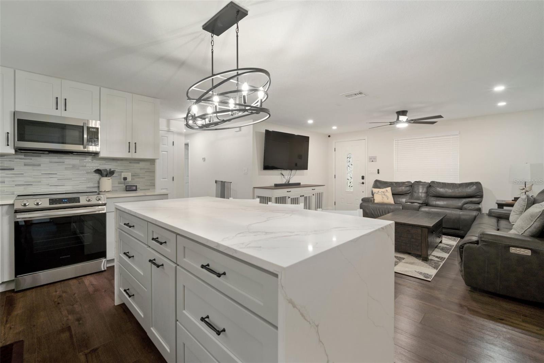
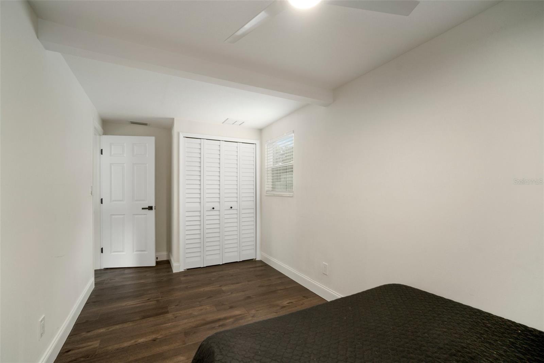
Active
1412 VILLAGE CT
$379,900
Features:
Property Details
Remarks
Welcome to central Brandon! This completely renovated 4-bedroom, 2-bathroom home includes a bonus room, perfect for various uses. You'll be WORRY FREE FOR YEARS!! This home is like NEW CONSTRUCTION, boasting NEW exterior paint, drain lines, vinyl fencing, sprinkler system, fresh sod, interior paint with all new drywall, all electrical, flooring, hvac and ductwork, water heater, light fixtures, kitchen, and baths! The gourmet chef will enjoy the open concept family/kitchen combo with granite countertops, shaker cabinets, and upgraded high-end stainless steel appliances. Luxury plank flooring throughout ensures easy maintenance. This ranch style features a private split 4th bedroom and a bonus room with laundry. Both bathrooms are beautifully updated! Smart home capabilities are enhanced with CAT-6 wiring in each room. Located in an established neighborhood with no HOA that offers a quick commute to downtown Tampa and MacDill. Shopping, groceries, gyms, and restaurants are just minutes away! Very convenient location!! Welcome home!
Financial Considerations
Price:
$379,900
HOA Fee:
N/A
Tax Amount:
$3303.48
Price per SqFt:
$253.94
Tax Legal Description:
BRANDON TRADEWINDS LOT 1 BLOCK 2
Exterior Features
Lot Size:
7616
Lot Features:
In County
Waterfront:
No
Parking Spaces:
N/A
Parking:
Driveway
Roof:
Shingle
Pool:
No
Pool Features:
N/A
Interior Features
Bedrooms:
4
Bathrooms:
2
Heating:
Central
Cooling:
Central Air
Appliances:
Dishwasher, Microwave, Range, Refrigerator
Furnished:
Yes
Floor:
Luxury Vinyl
Levels:
One
Additional Features
Property Sub Type:
Single Family Residence
Style:
N/A
Year Built:
1973
Construction Type:
Block, Brick, Concrete, Wood Frame
Garage Spaces:
No
Covered Spaces:
N/A
Direction Faces:
East
Pets Allowed:
Yes
Special Condition:
None
Additional Features:
French Doors, Irrigation System
Additional Features 2:
N/A
Map
- Address1412 VILLAGE CT
Featured Properties