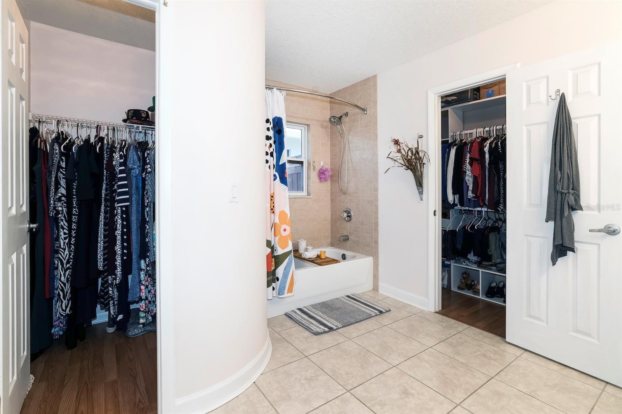
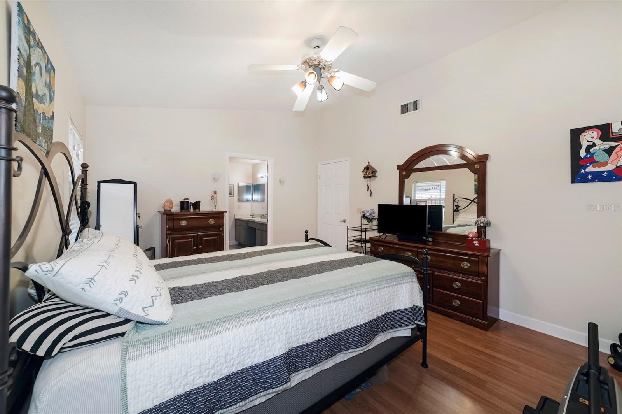
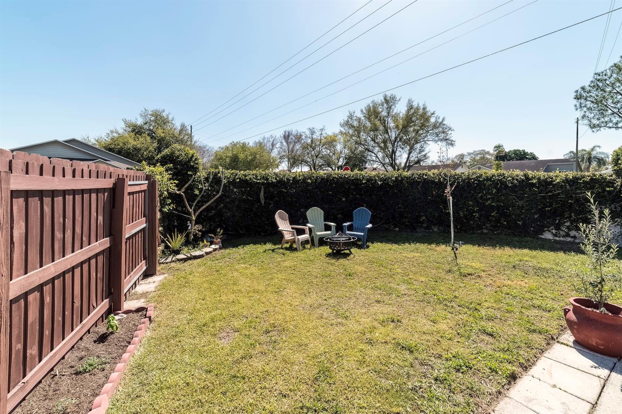
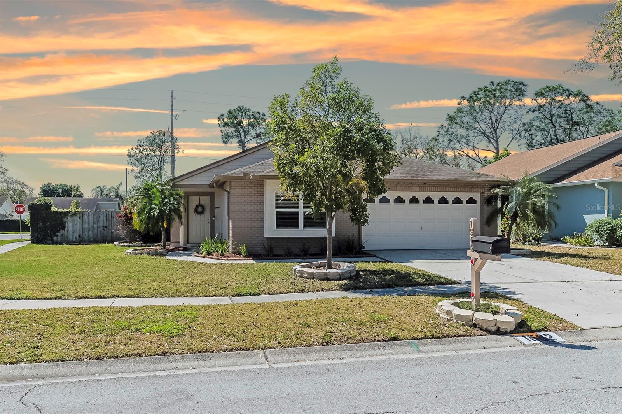
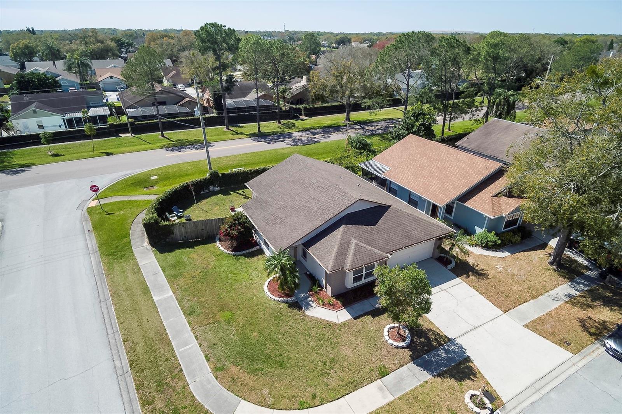
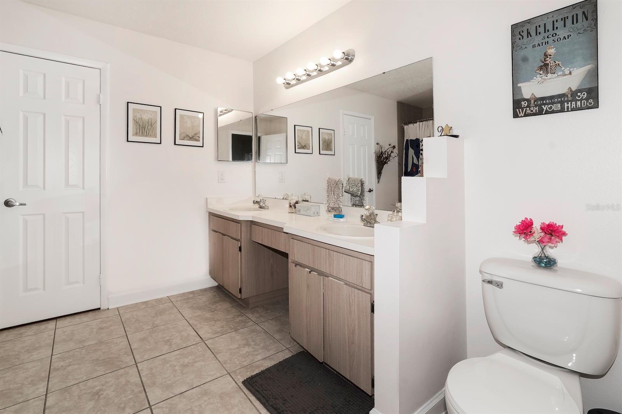
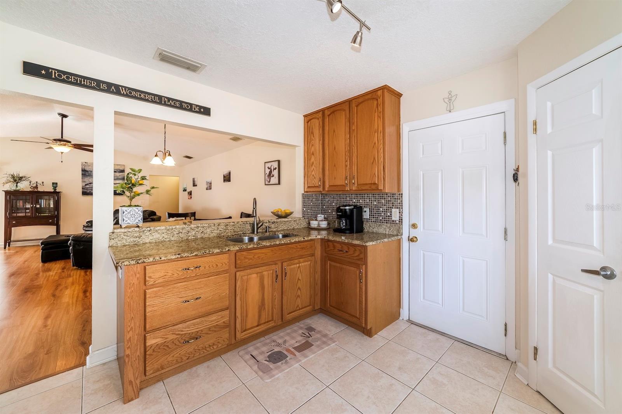
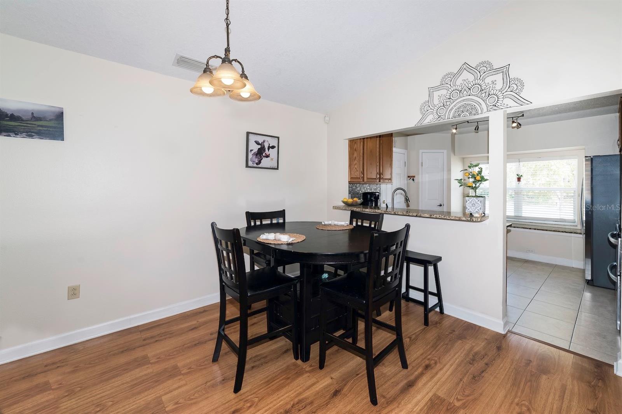

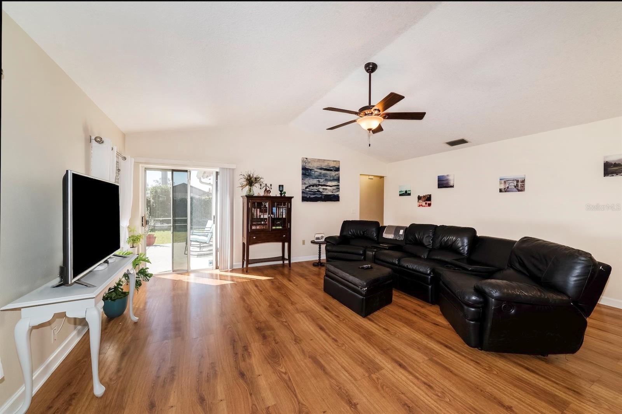
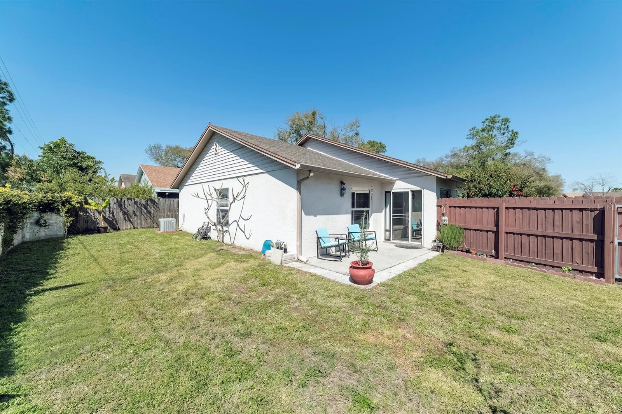
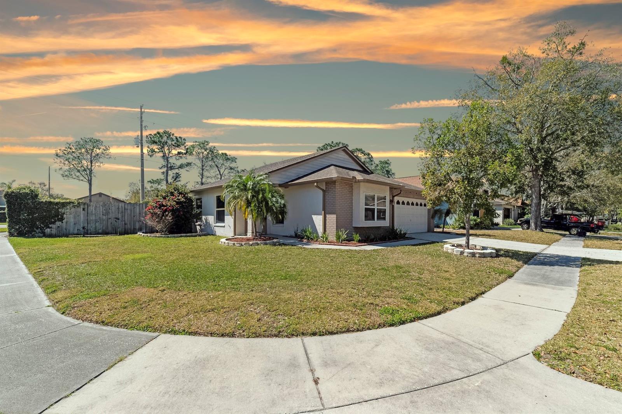
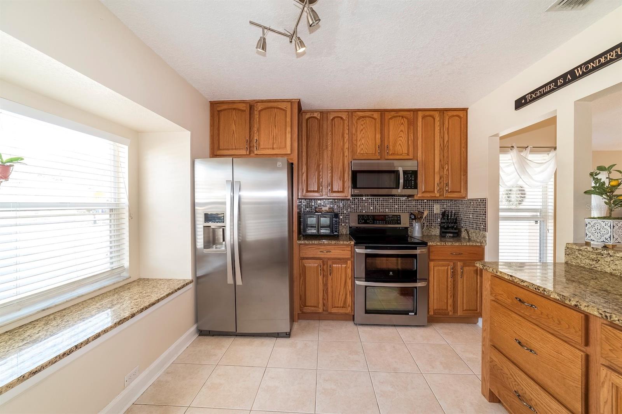
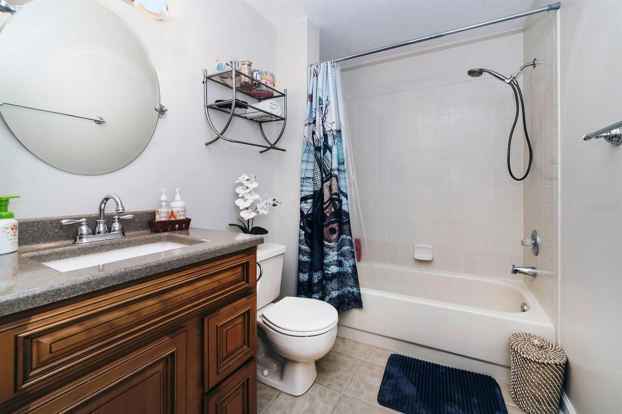
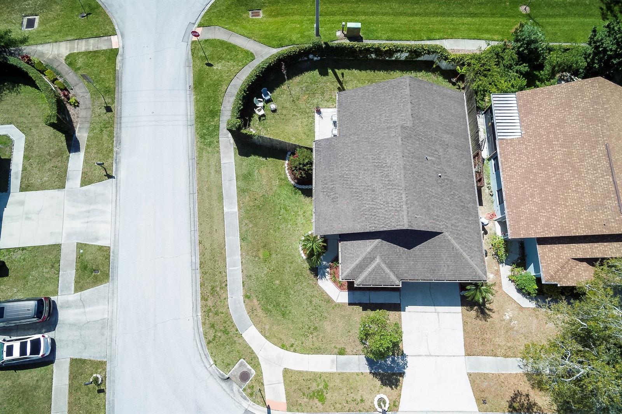
Active
1502 ALLENTON AVE
$373,900
Features:
Property Details
Remarks
Nestled within the coveted Providence Lakes community in Brandon, this charming single-family home presents an ideal blend of comfort and convenience. Boasting a thoughtfully designed floorplan, this residence features not one, but two master bedrooms, offering unparalleled flexibility and space. The primary suite impresses with its ensuite bathroom and expansive walk-in closet, while the second bedroom offers versatility for use as a cozy sitting room, home office, or personalized retreat. Entering the home, you're greeted by a spacious great room, perfect for entertaining or relaxing evenings with loved ones. The adjacent kitchen is a chef's delight, showcasing wood cabinetry, granite countertops, a decorative tile backsplash, and sleek stainless-steel appliances. Situated on a corner lot and surrounded by a fenced yard, privacy and abundant natural light abound. Enjoy leisurely strolls to the nearby park and playground, while convenient access to shopping, dining, and transportation options adds to the allure of this location. With Downtown Tampa just a 15-minute drive away and St Petersburg within 30 minutes, urban amenities are within easy reach. Don't miss the opportunity to make this exceptional property your own - schedule your showing today!
Financial Considerations
Price:
$373,900
HOA Fee:
380
Tax Amount:
$2798.87
Price per SqFt:
$265.18
Tax Legal Description:
PROVIDENCE LAKES UNIT II PHASE A LOT 16 BLOCK B
Exterior Features
Lot Size:
5220
Lot Features:
Corner Lot, Level, Sidewalk, Paved
Waterfront:
No
Parking Spaces:
N/A
Parking:
N/A
Roof:
Shingle
Pool:
No
Pool Features:
N/A
Interior Features
Bedrooms:
2
Bathrooms:
2
Heating:
Central
Cooling:
Central Air
Appliances:
Dishwasher, Microwave, Range, Refrigerator
Furnished:
No
Floor:
Laminate, Tile
Levels:
One
Additional Features
Property Sub Type:
Single Family Residence
Style:
N/A
Year Built:
1991
Construction Type:
Block
Garage Spaces:
Yes
Covered Spaces:
N/A
Direction Faces:
Northeast
Pets Allowed:
Yes
Special Condition:
None
Additional Features:
Sidewalk, Sliding Doors
Additional Features 2:
Buyer to confirm lease restrictions with the HOA
Map
- Address1502 ALLENTON AVE
Featured Properties