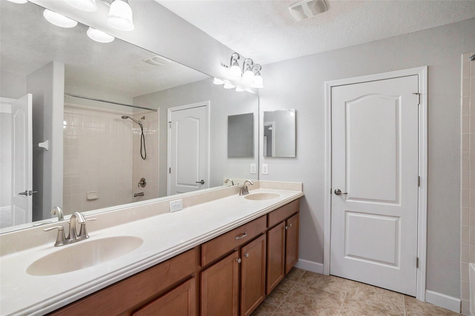
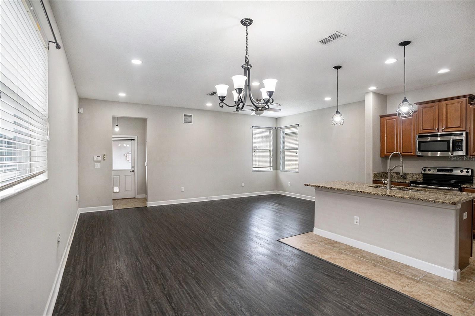
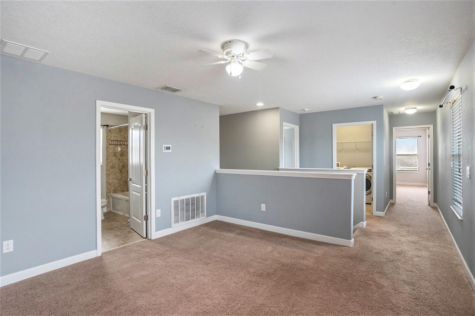
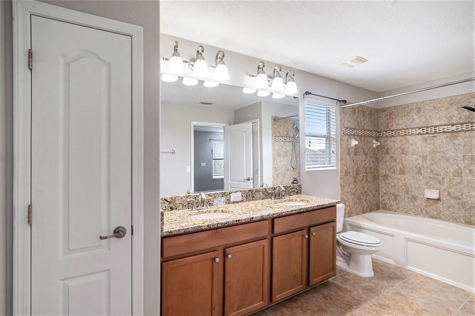


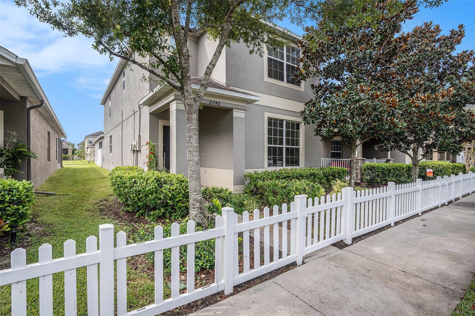
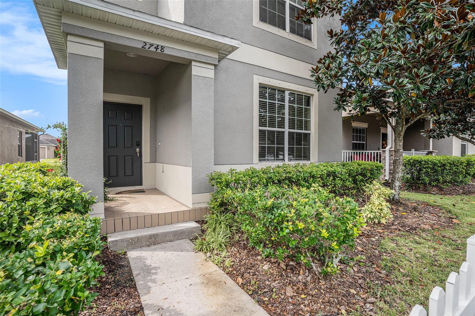
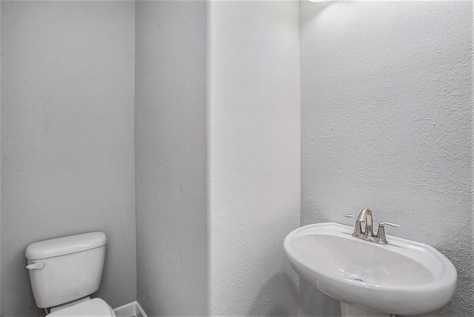
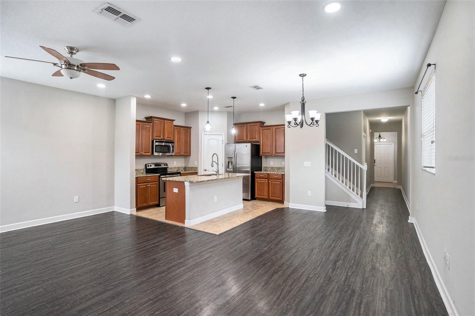
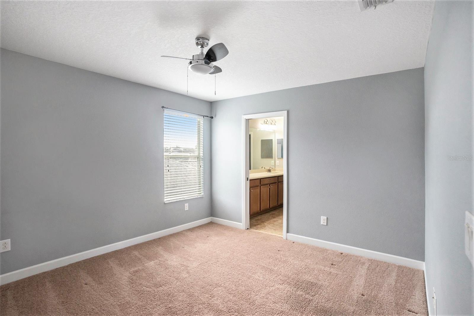
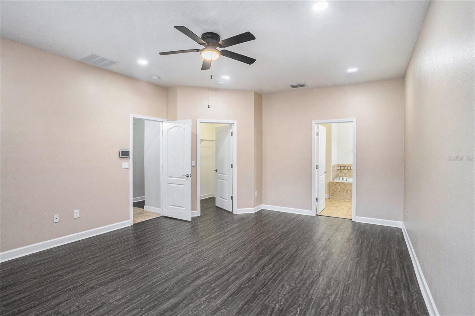
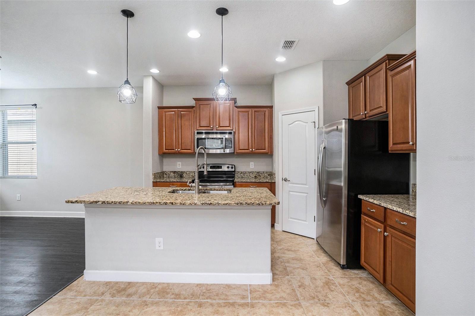
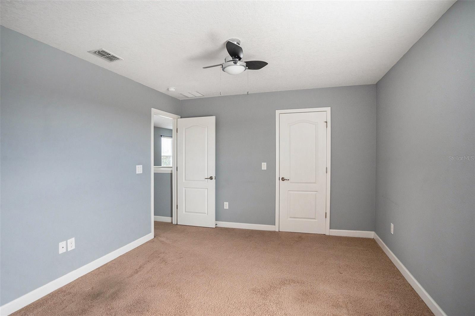
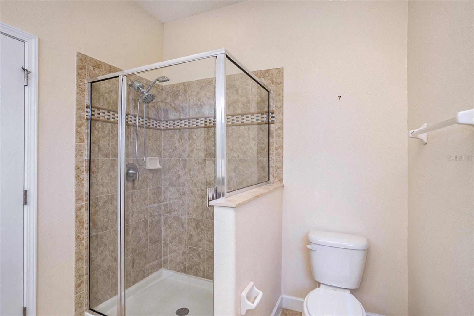
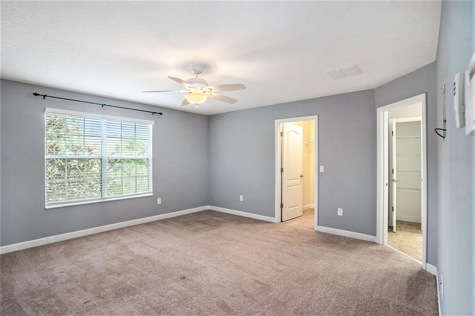
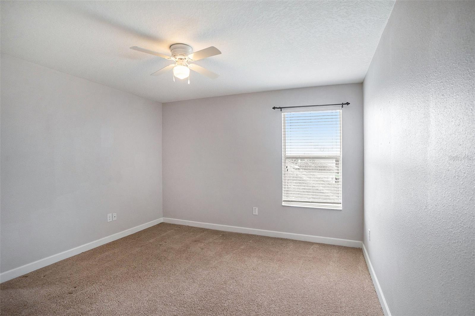
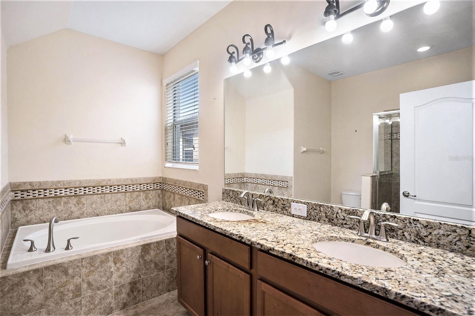
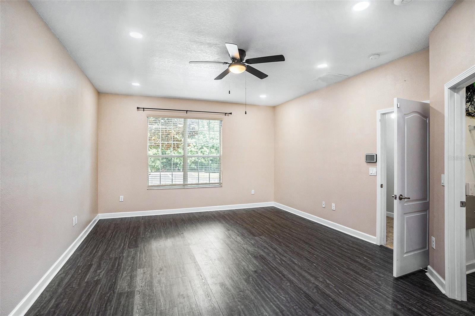
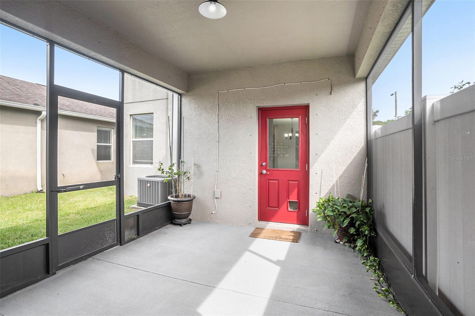
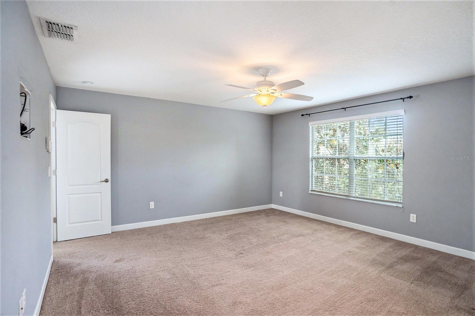
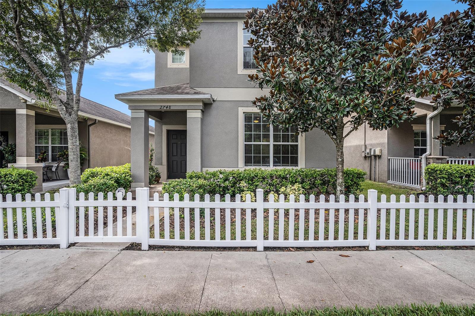
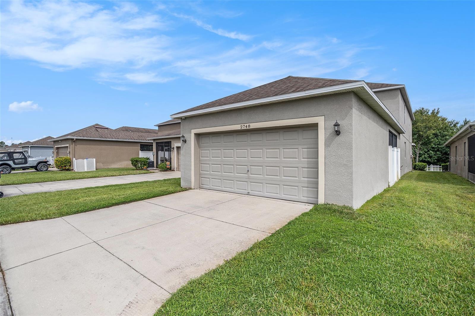
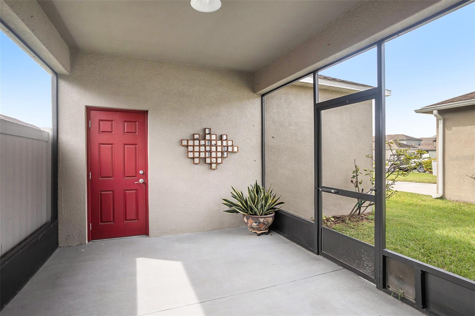
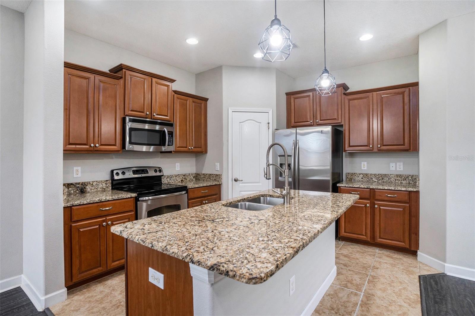
Active
2748 LANTERN HILL AVE
$410,000
Features:
Property Details
Remarks
Versatile Floor Plan with Dual Master Suites in a Gated Community. Welcome to a home designed for flexibility, comfort, and convenience. Boasting an exceptional floor plan, this residence offers two true master suites—one on the main level and another upstairs—along with two additional bedrooms connected by a spacious Jack-and-Jill bath. Whether you’re accommodating multi-generational living, roommates, or simply seeking abundant space for a variety of needs, this home provides the ideal layout. Perfectly situated for commuters, the location offers easy access to I-75 and the Selmon Expressway, making travel north, south, east, or west a breeze. Everyday conveniences are just minutes away, including Brandon Town Center, Costco, Walmart, Publix, and an endless variety of dining options. Despite its central location, the home is tucked within a quiet, gated community that provides a sense of peace and security, complete with safe streets for walking and biking. The community pool offers a refreshing place to exercise or relax in the sun, while HOA- maintained grounds ensure a true low-maintenance lifestyle—no need to worry about mowing, watering, or fertilizing. Thoughtful upgrades such as network closets and a wired security system add to the home’s comfort and functionality. Blending a flexible floor plan, modern conveniences, and a carefree lifestyle, this home is the perfect setting for embracing Florida living at its best.
Financial Considerations
Price:
$410,000
HOA Fee:
162
Tax Amount:
$7073
Price per SqFt:
$162.5
Tax Legal Description:
BRANDON POINTE PARCEL 114 LOT 15 BLOCK 12
Exterior Features
Lot Size:
4699
Lot Features:
N/A
Waterfront:
No
Parking Spaces:
N/A
Parking:
N/A
Roof:
Shingle
Pool:
No
Pool Features:
N/A
Interior Features
Bedrooms:
4
Bathrooms:
4
Heating:
Central
Cooling:
Central Air
Appliances:
Dishwasher, Dryer, Microwave, Range, Washer
Furnished:
No
Floor:
Carpet, Luxury Vinyl
Levels:
Two
Additional Features
Property Sub Type:
Single Family Residence
Style:
N/A
Year Built:
2013
Construction Type:
Stucco
Garage Spaces:
Yes
Covered Spaces:
N/A
Direction Faces:
North
Pets Allowed:
Yes
Special Condition:
None
Additional Features:
Sliding Doors
Additional Features 2:
Buyer to check with HOA
Map
- Address2748 LANTERN HILL AVE
Featured Properties