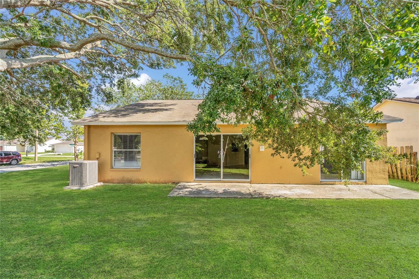
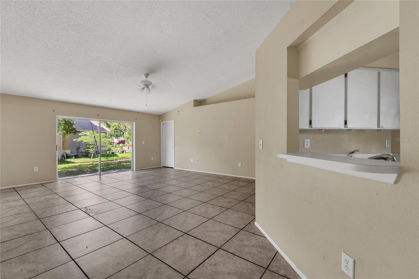
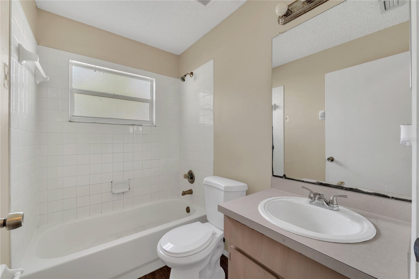
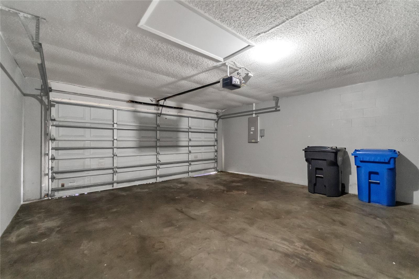
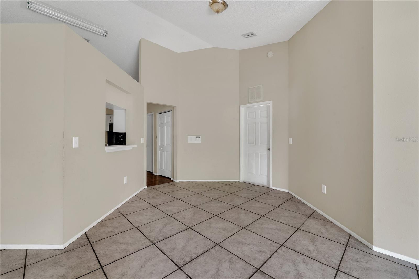
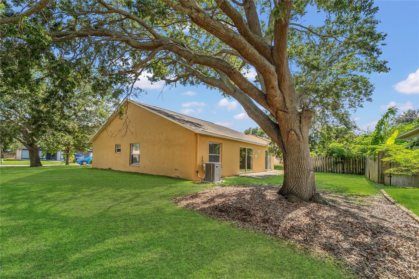
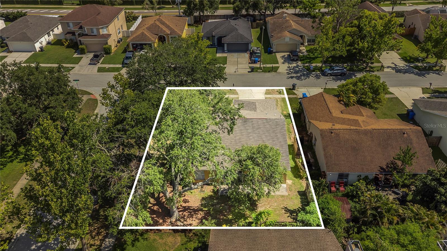
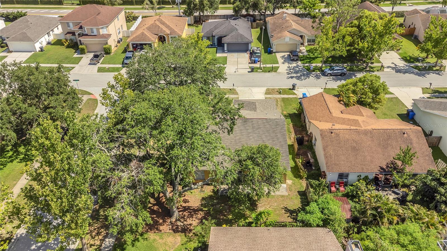
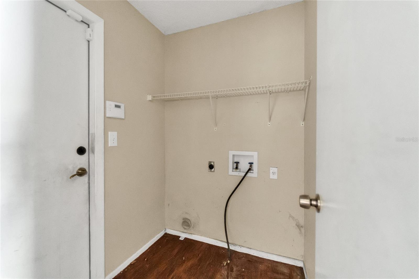
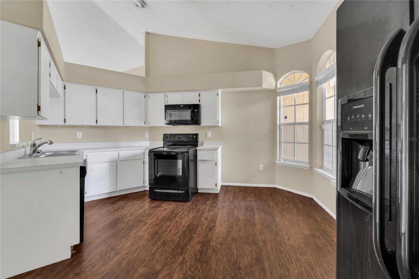
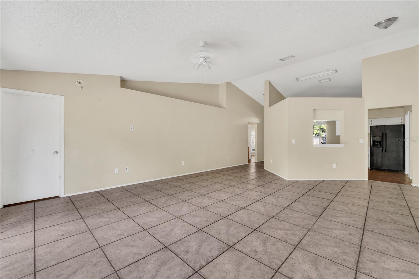
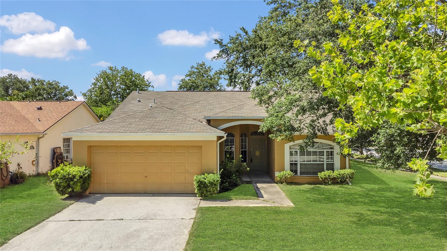
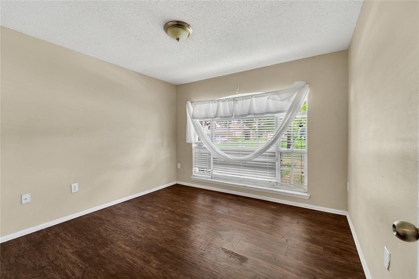
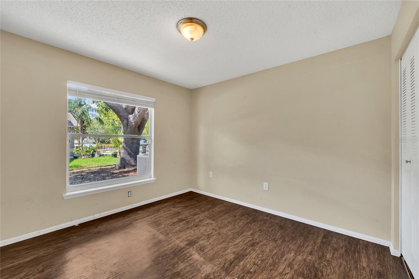
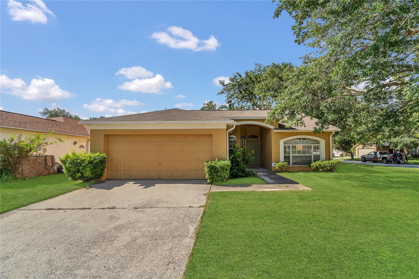
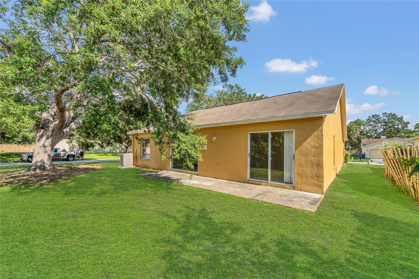
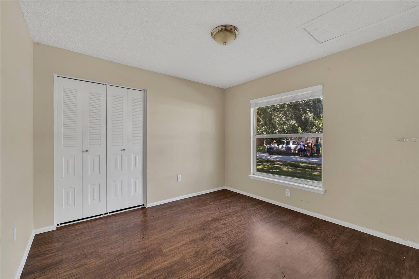
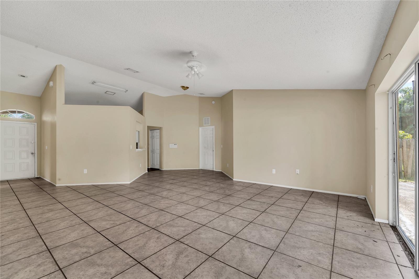
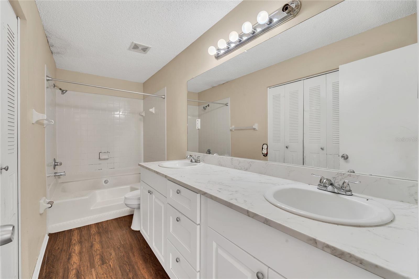
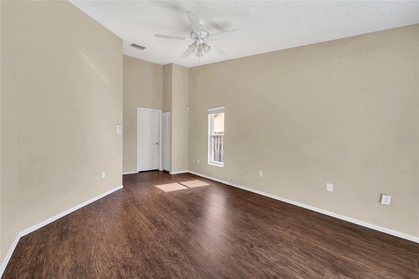
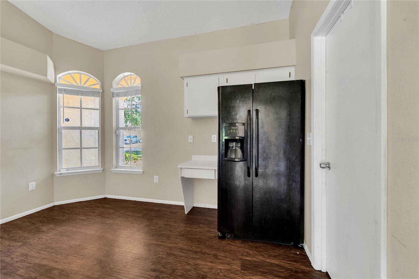
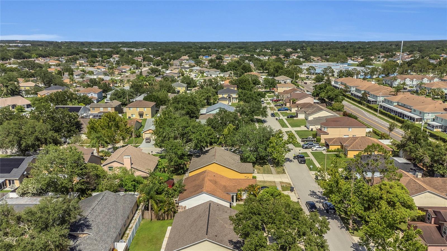
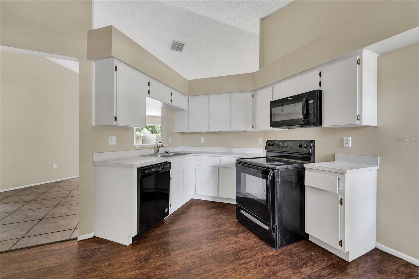
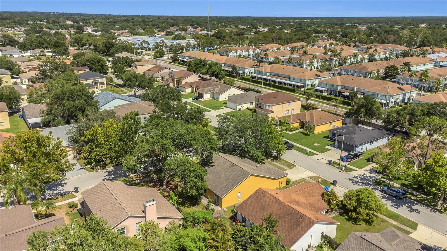
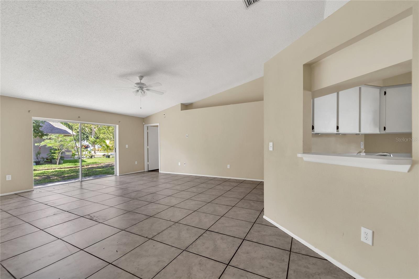
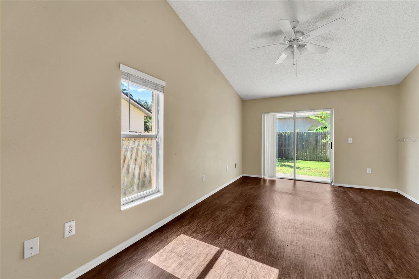
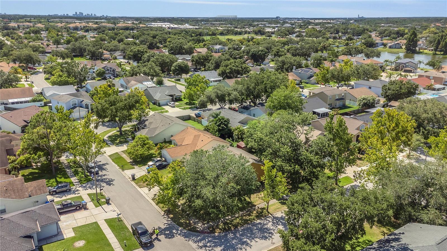
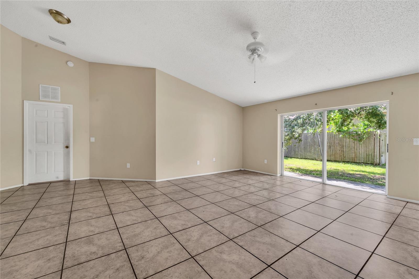
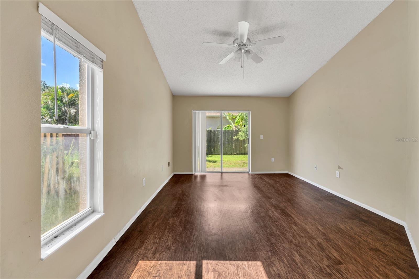
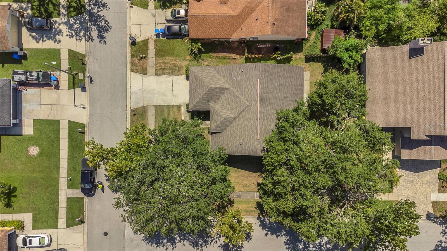
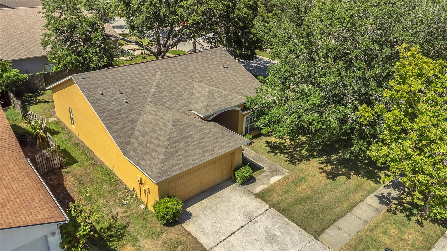
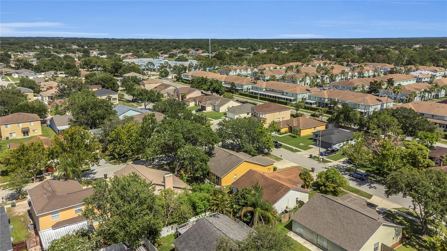
Active
1236 SWEET GUM DR
$349,900
Features:
Property Details
Remarks
NEW ROOF!! Take advantage of a seller paid promo! Seller offers a $6,998 credit toward closing costs and prepaid items, including a possible rate buy down, on any full price offer accepted by 9/30/25. Welcome to this inviting 4-bedroom, 2-bathroom home with a 2-car garage, offering 1,608 square feet of comfortable living space. Featuring an open floor plan, split-bedroom layout, vaulted ceilings, and tile flooring throughout, this home blends functionality with style. The thoughtfully designed kitchen includes a convenient breakfast bar, perfect for casual meals or entertaining guests. The spacious master bedroom overlooks the backyard and offers a relaxing retreat. The master bathroom features a garden tub, dual vanities, and a generously sized walk-in closet for plenty of storage. Enjoy a large backyard with endless possibilities for outdoor living, gardening, or creating your own private oasis. Located in the desirable community of Heather Lakes in Brandon, this home benefits from a low HOA and no CDD fees. You’ll be close to major interstates, the Selmon Expressway, shopping, entertainment, and excellent dining options. The community park, featuring soccer fields, a playground, and tennis and basketball courts, is just around the corner. Don’t miss the chance to make this unique and beautifully maintained home yours!
Financial Considerations
Price:
$349,900
HOA Fee:
400
Tax Amount:
$4949
Price per SqFt:
$217.6
Tax Legal Description:
HEATHER LAKES UNIT XXXV LOT 23 BLOCK A
Exterior Features
Lot Size:
6600
Lot Features:
N/A
Waterfront:
No
Parking Spaces:
N/A
Parking:
N/A
Roof:
Shingle
Pool:
No
Pool Features:
N/A
Interior Features
Bedrooms:
4
Bathrooms:
2
Heating:
Central
Cooling:
Central Air
Appliances:
Dishwasher, Disposal, Microwave, Range
Furnished:
No
Floor:
Laminate, Tile
Levels:
One
Additional Features
Property Sub Type:
Single Family Residence
Style:
N/A
Year Built:
1995
Construction Type:
Block, Stucco
Garage Spaces:
Yes
Covered Spaces:
N/A
Direction Faces:
South
Pets Allowed:
Yes
Special Condition:
None
Additional Features:
Sidewalk
Additional Features 2:
Buyer to verify with HOA.
Map
- Address1236 SWEET GUM DR
Featured Properties