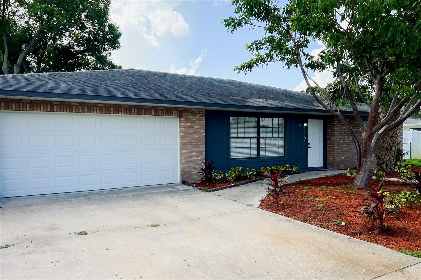
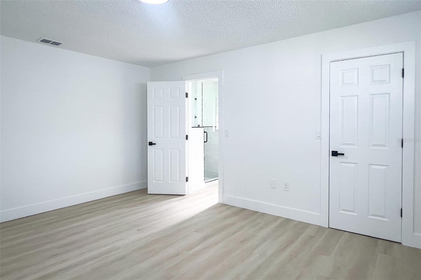
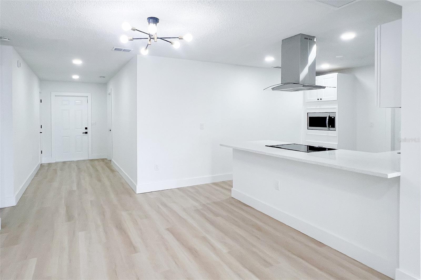
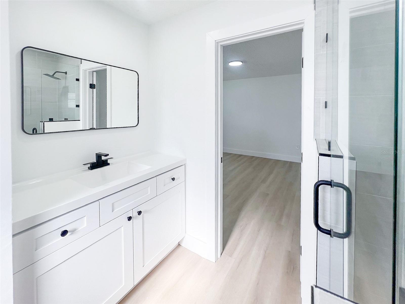
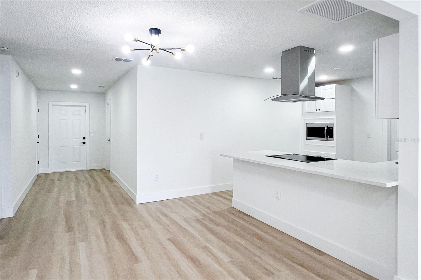
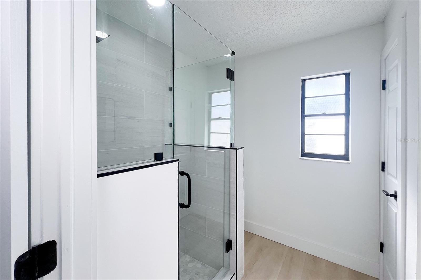
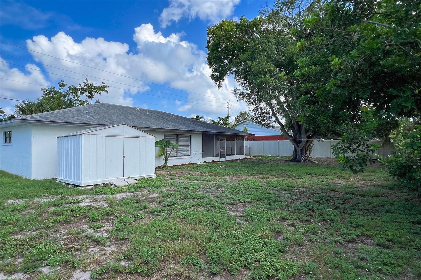
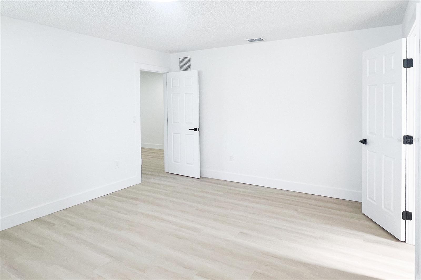
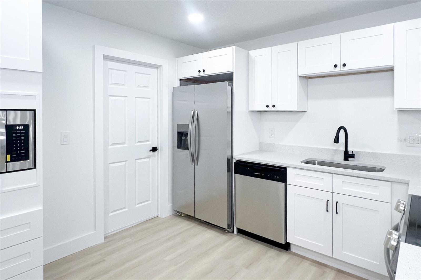
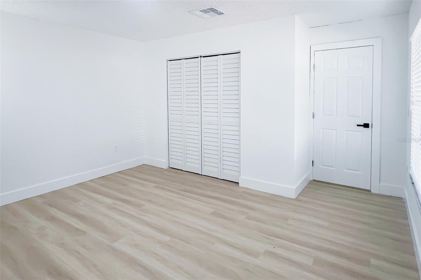
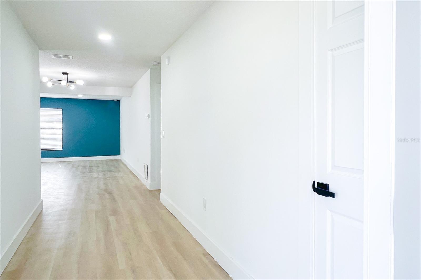
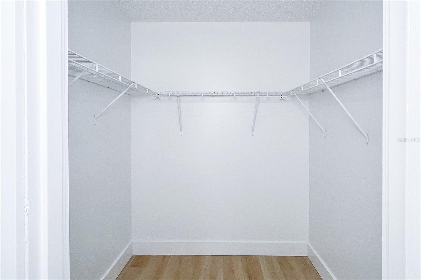
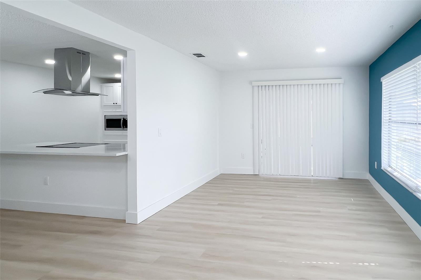
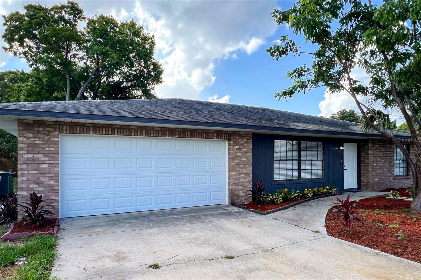
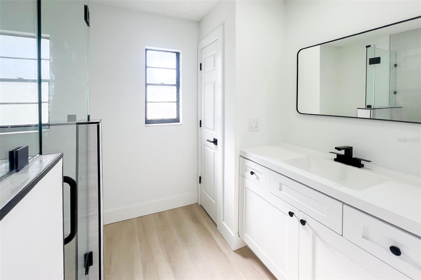
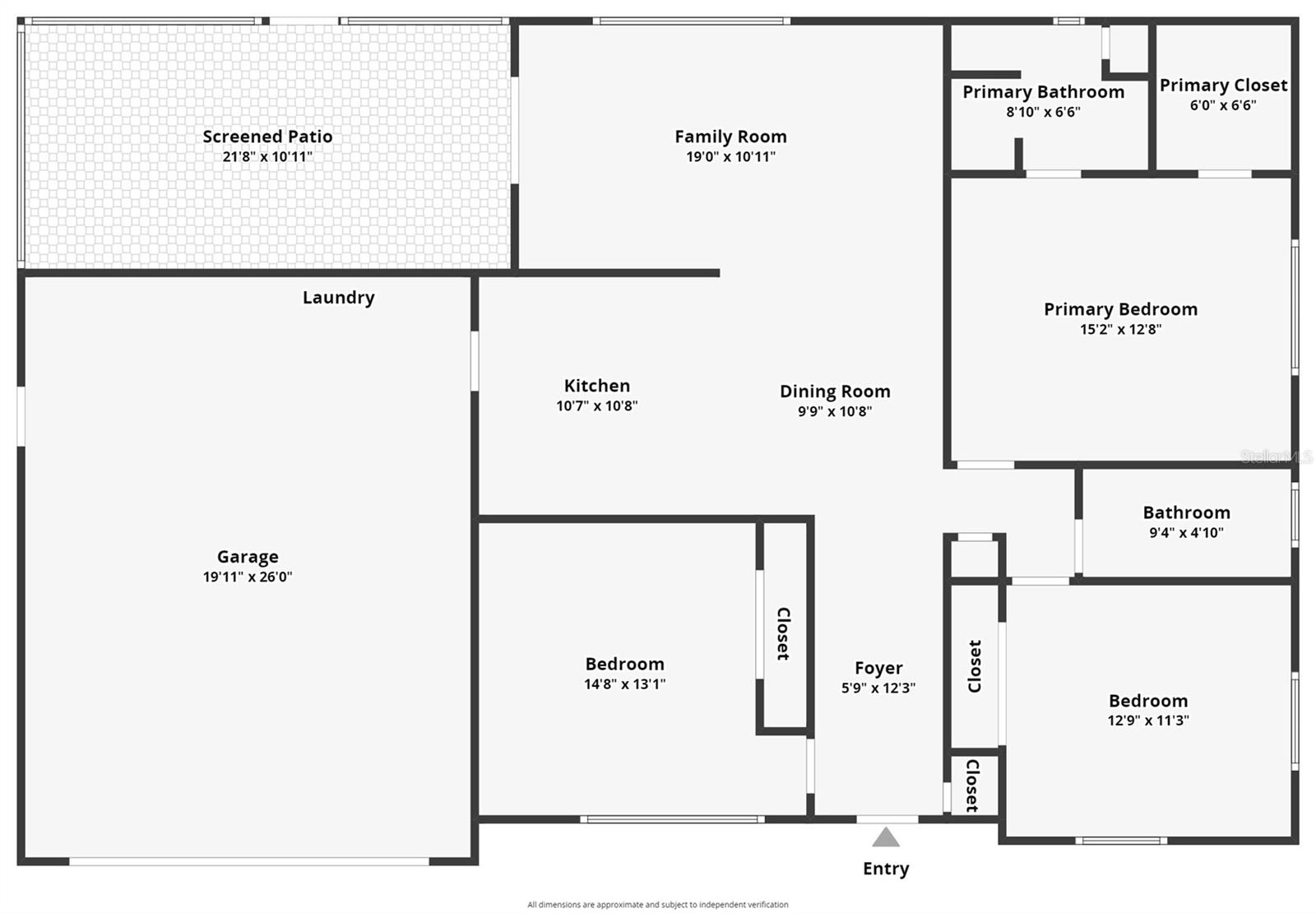
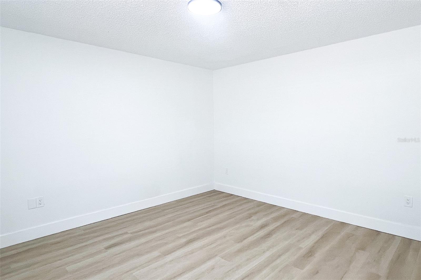
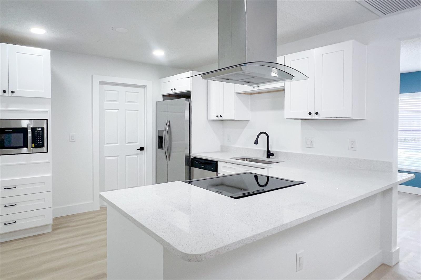
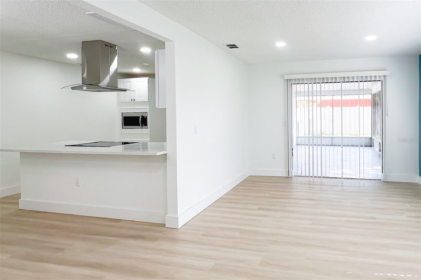
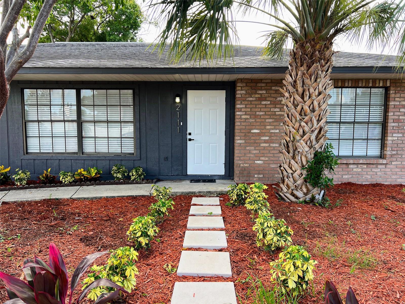
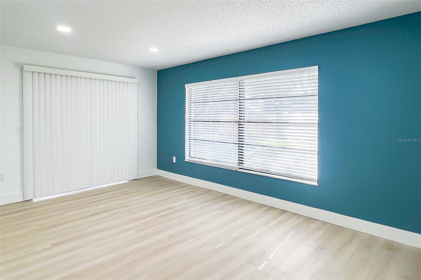
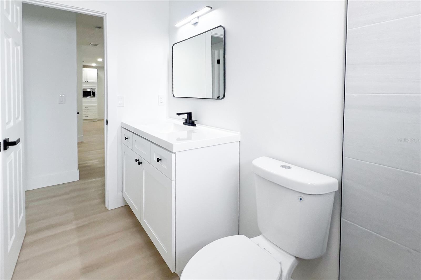
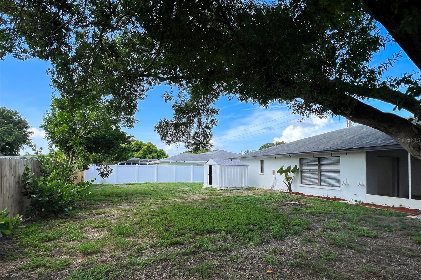
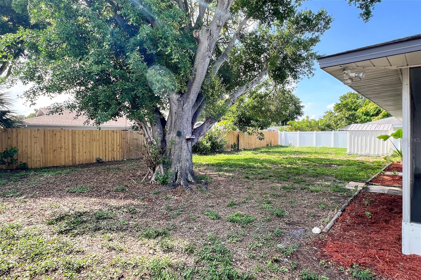
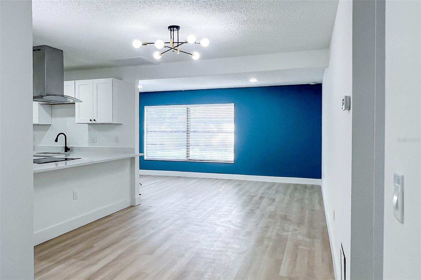
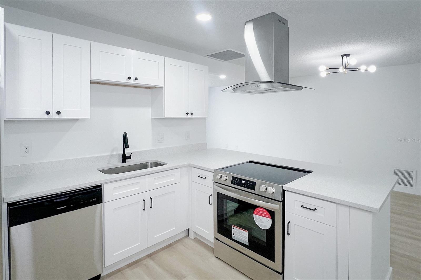
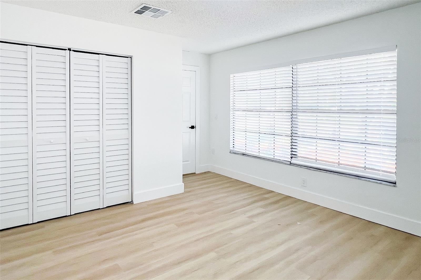
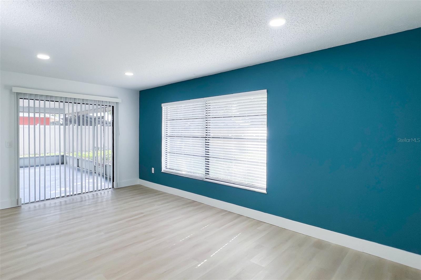
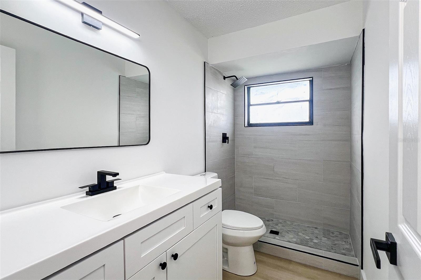
Active
2111 43RD ST W
$435,000
Features:
Property Details
Remarks
***PRICE REDUCED*** Welcome to your Bradenton dream home! This beautifully updated 3 bedroom, 2 bath residence features a spacious 2-car garage and has been recently renovated to offer modern comforts and style. Upon entering, you'll be greeted by a wide entryway that seamlessly connects to an open floorplan, perfect for both entertaining and everyday living. The home boasts three generously sized bedrooms and an updated kitchen equipped with stainless steel appliances. New luxury vinyl plank (LVP) flooring runs throughout the interior, adding a touch of elegance and durability. Situated on a large lot, this property offers ample space for parking boats, trailers, or RVs, making it ideal for outdoor enthusiasts. Bradenton, Tampa Bay’s hidden gem, provides a vibrant lifestyle with its lively nightlife, scenic Riverwalk, art district, and marina district, allowing you to enjoy a vacation-like experience year-round. Conveniently located with close proximity to Sarasota, Tampa, and St. Pete, this home is perfect for those seeking both tranquility and accessibility. Immediate showings are available. Don’t miss out on this incredible opportunity to own a piece of paradise in Bradenton!
Financial Considerations
Price:
$435,000
HOA Fee:
N/A
Tax Amount:
$4874.3
Price per SqFt:
$305.69
Tax Legal Description:
LOT 3 BLK E PINE LAKES SUB PI#40627.0330/3
Exterior Features
Lot Size:
9975
Lot Features:
N/A
Waterfront:
No
Parking Spaces:
N/A
Parking:
Circular Driveway
Roof:
Shingle
Pool:
No
Pool Features:
N/A
Interior Features
Bedrooms:
3
Bathrooms:
2
Heating:
Central, Electric
Cooling:
Central Air
Appliances:
Dishwasher, Microwave, Range, Range Hood, Refrigerator
Furnished:
No
Floor:
Luxury Vinyl, Tile
Levels:
One
Additional Features
Property Sub Type:
Single Family Residence
Style:
N/A
Year Built:
1977
Construction Type:
Block
Garage Spaces:
Yes
Covered Spaces:
N/A
Direction Faces:
West
Pets Allowed:
No
Special Condition:
None
Additional Features:
Sidewalk
Additional Features 2:
The buyer/buyer agent is responsible for confirming all information with the HOA. Buyer must verify with HOA for rules and regulations.
Map
- Address2111 43RD ST W
Featured Properties