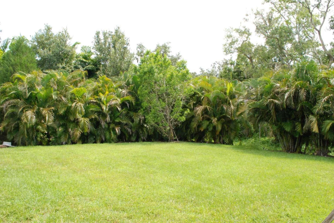
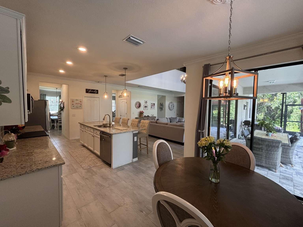

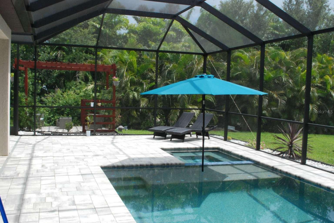
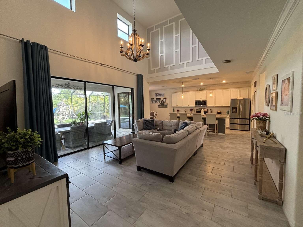

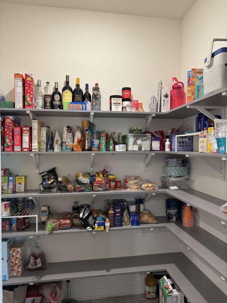




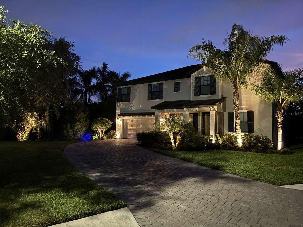









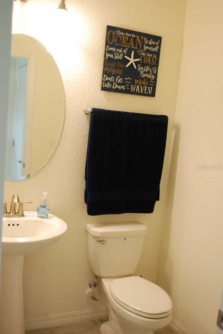


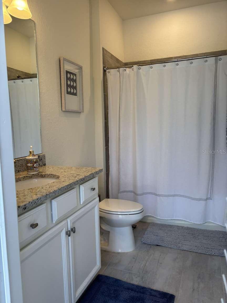




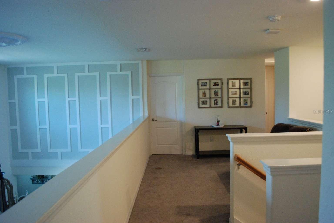

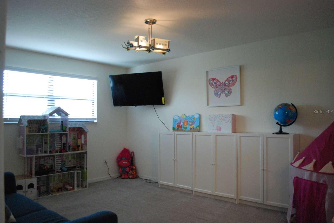



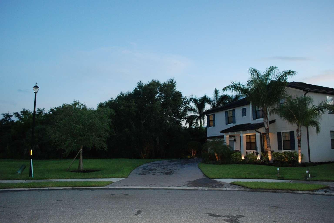
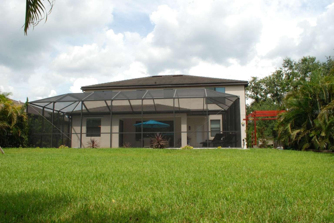




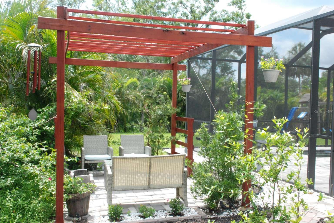

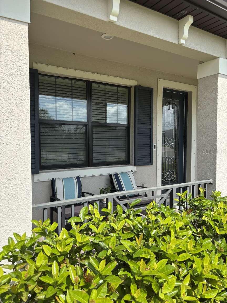





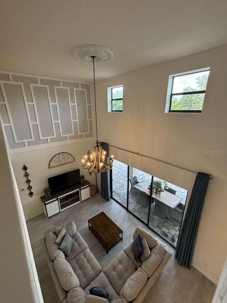





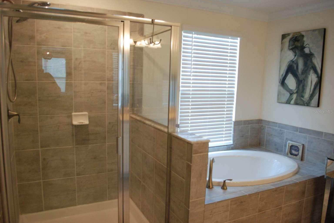
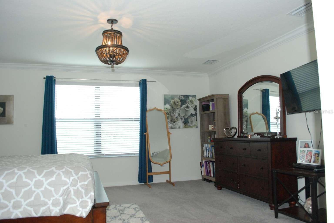




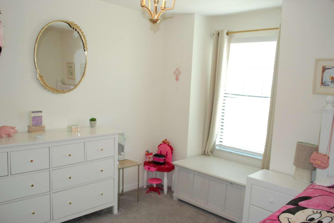
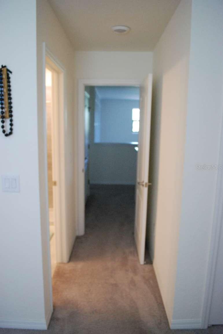






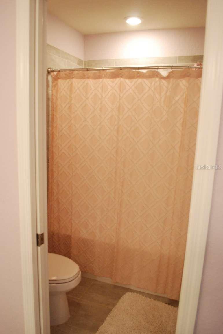





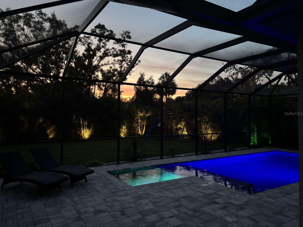





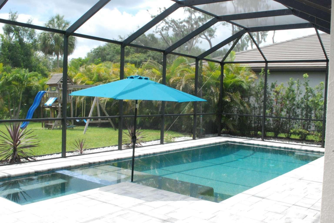





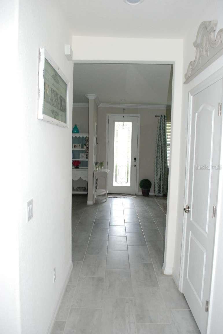
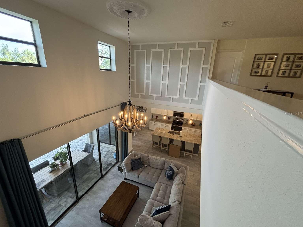

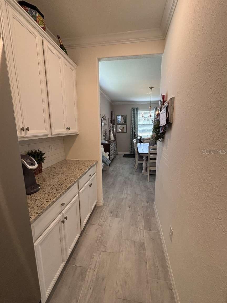







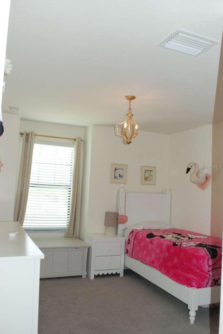

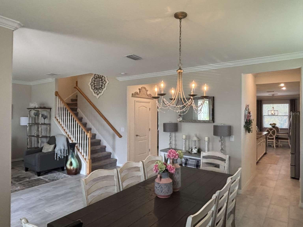

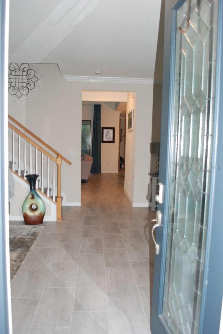



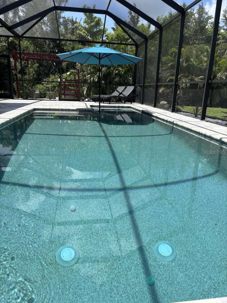



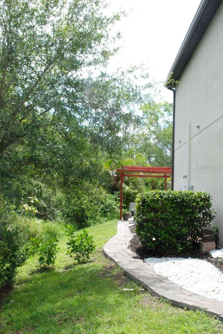
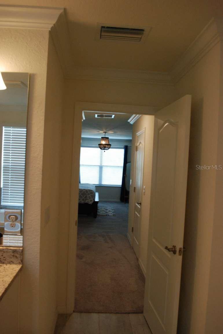








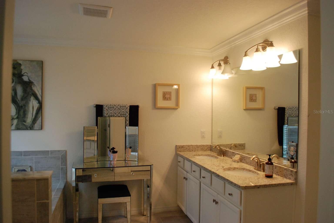




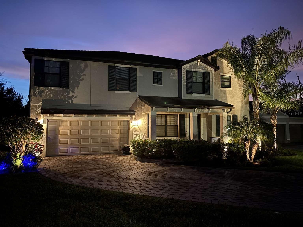
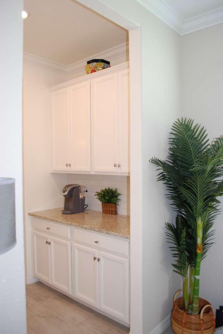
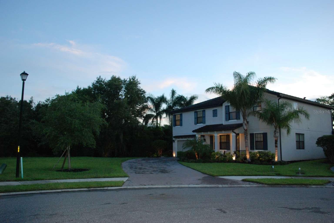



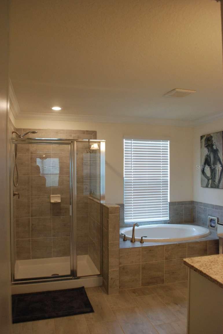


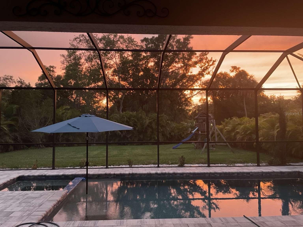
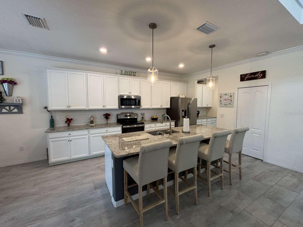

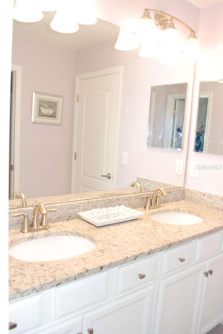

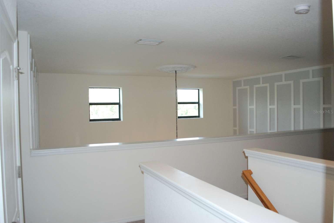










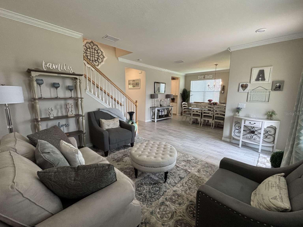
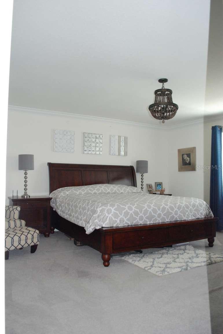

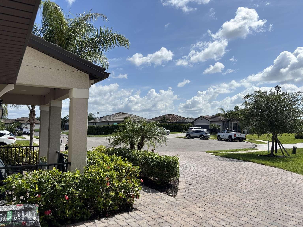
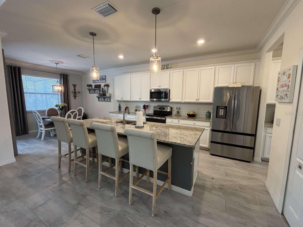



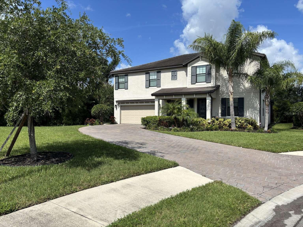







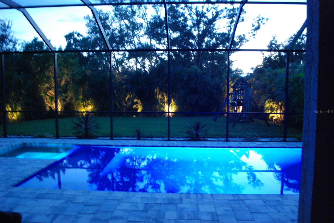






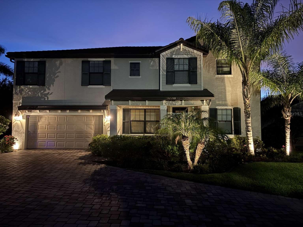
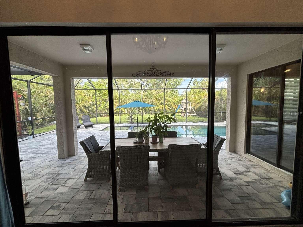
Active
718 ACACIA CT
$799,000
Features:
Property Details
Remarks
Unique & Rare Opportunity: Looking for space, privacy and convenience to everything, all while situated in a gated community? You've got to see this one. 5 bedrooms, 4.5 bath, 3,485 sq feet, on 1/3 of an acre, true corner lot, at the very end of the cul-de-sac; where privacy meets elegance and comfort. Welcome home to the quiet and quaint Copperleaf community just outside of Lakewood Ranch, but with all of the LWR amenities. This home was built in 2019, and features a 3.5 year old heated, saltwater pool with pebble Tec finish, a relaxing sun shelf, umbrella sleeve for shade in the pool, and spa for relaxing nights. Use your aqua app to remotely control the pool/spa temps and lights at any time. It's also equipped with you Ring Doorbell app as well as as an app to control your heating/cooling thermostat with dual zones for upstairs and downstairs to maximize comfort. This home has Eastern exposure, which means, you'll have all day fun in the sun for your pool as the back faces West. It features granite counters in the kitchen, butlers pantry and all bathrooms. As you open the front doors, you are greeted with 9'4 ceilings, formal living and dining room, crown molding throughout, with an expansive 20ft ceiling in the living room, adorned with decorative walls, and a sprawling chandelier, all open to the kitchen and eat-in-nook. The kitchen boasts ample cabinet space, a brand new Samsung French Door Refrigerator/2 freezer drawers, newer dishwasher and all stainless steel appliances. Step into a spacious walk-in pantry the size of an elevator with custom shelving. The laundry room also has custom shelving and a newer washer. Next to the laundry room is a guest bedroom/office with ensuite pool bath. As you head upstairs, you'll find a sitting area, 4 additional bedrooms, as well as a fully enclosed bonus/media room with a full bathroom attached. The primary suite offers a HUGE walk in closet, a second closet for extras, a linen closet in the bathroom, with a full shower and separate soaking tub. The backyard has plenty of space to entertain on the pool deck, as well as a pergola sitting area and a large grass area to enjoy. The home is surrounded by an abundance of trees all the way around to provide a nice hedge for privacy. Once you're done enjoying the pool, open the door to your full pool bath to freshen up. The front porch also offers a nice place to sit and relax as well as more room to enjoy some activities in the front yard. The extra long driveway makes it easy to find parking, accommodating roughly 6-8 cars. The house illuminates at night with landscape lighting to brighten up both the front and rear of the home. If you're looking for a small gated community, no CDDs, low HOA's, a very private lot with personal space, both inside and out - you have got to come see this for yourself. Owner/Sales Associate
Financial Considerations
Price:
$799,000
HOA Fee:
1095
Tax Amount:
$8998
Price per SqFt:
$229.27
Tax Legal Description:
UNIT 80 COPPERLEFE PI#5647.3900/9
Exterior Features
Lot Size:
15063
Lot Features:
Conservation Area, Corner Lot, Cul-De-Sac, Drainage Canal, Oversized Lot, Street Dead-End, Paved
Waterfront:
No
Parking Spaces:
N/A
Parking:
Driveway
Roof:
Tile
Pool:
Yes
Pool Features:
Heated, In Ground, Salt Water, Screen Enclosure, Tile
Interior Features
Bedrooms:
5
Bathrooms:
5
Heating:
Central, Electric
Cooling:
Central Air
Appliances:
Cooktop, Dishwasher, Disposal, Dryer
Furnished:
No
Floor:
Ceramic Tile
Levels:
Two
Additional Features
Property Sub Type:
Single Family Residence
Style:
N/A
Year Built:
2019
Construction Type:
Block, Frame
Garage Spaces:
Yes
Covered Spaces:
N/A
Direction Faces:
East
Pets Allowed:
Yes
Special Condition:
None
Additional Features:
Lighting, Rain Gutters
Additional Features 2:
BUYER AND BUYER'S AGENTS RESPONSIBLE FOR RESEARCHING AND VERIFYING ACCURATE AND CURRENT INFORMATION REGARDING HOA/CONDO REGULATIONS, RESTRICTIONS, FEES, AMENITIES, APPROVAL PROCESS, AND EVERYTHING RELATED TO HOA AND MANAGEMENT, MEMBERSHIP IF APPLICABLE
Map
- Address718 ACACIA CT
Featured Properties