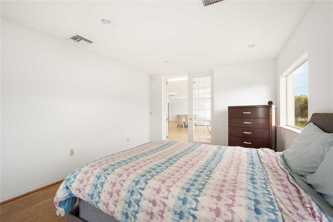
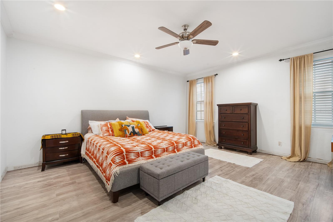
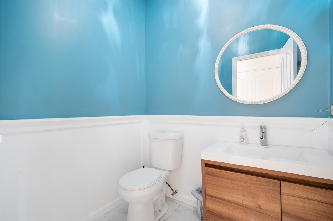
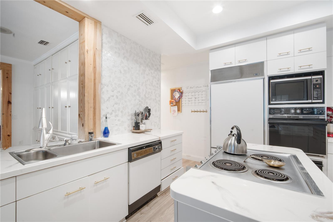
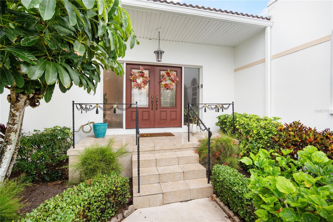
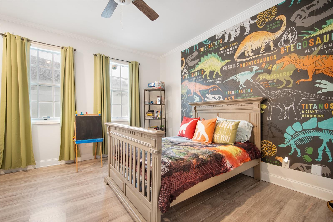
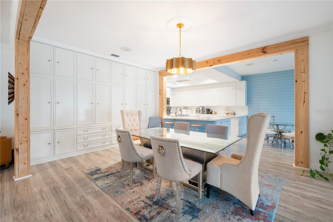
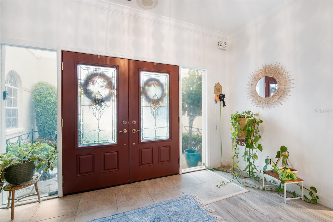
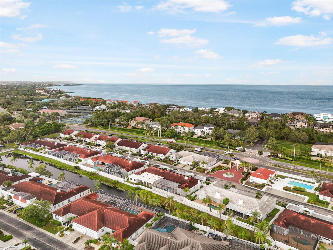
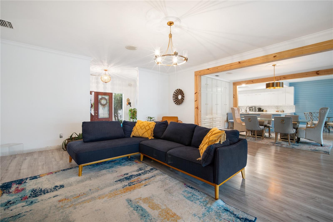
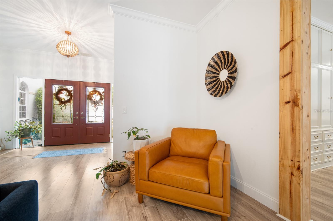
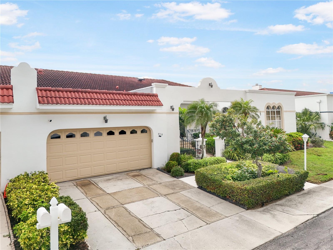
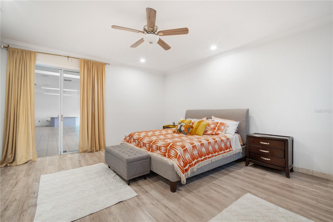
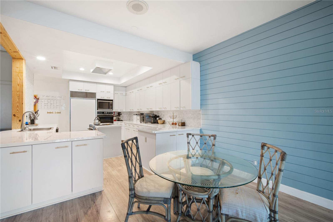
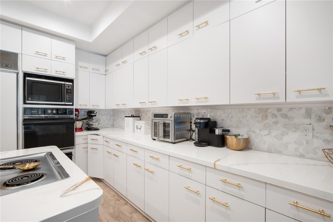
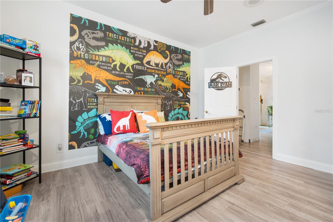
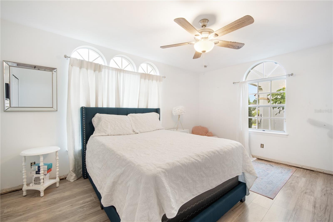
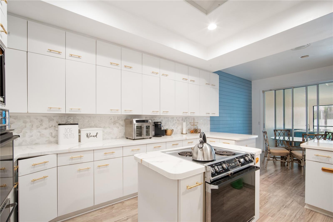
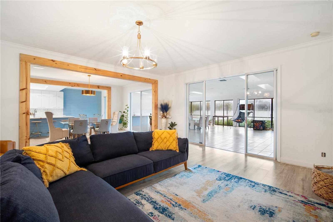
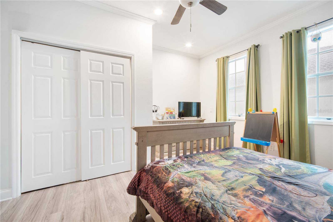
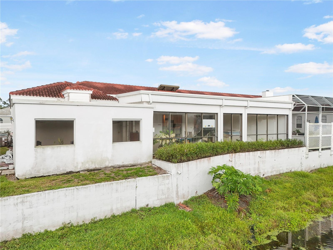
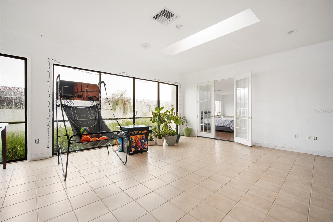
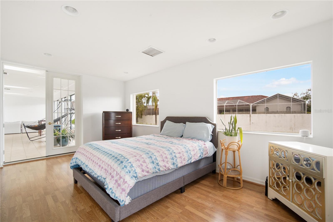
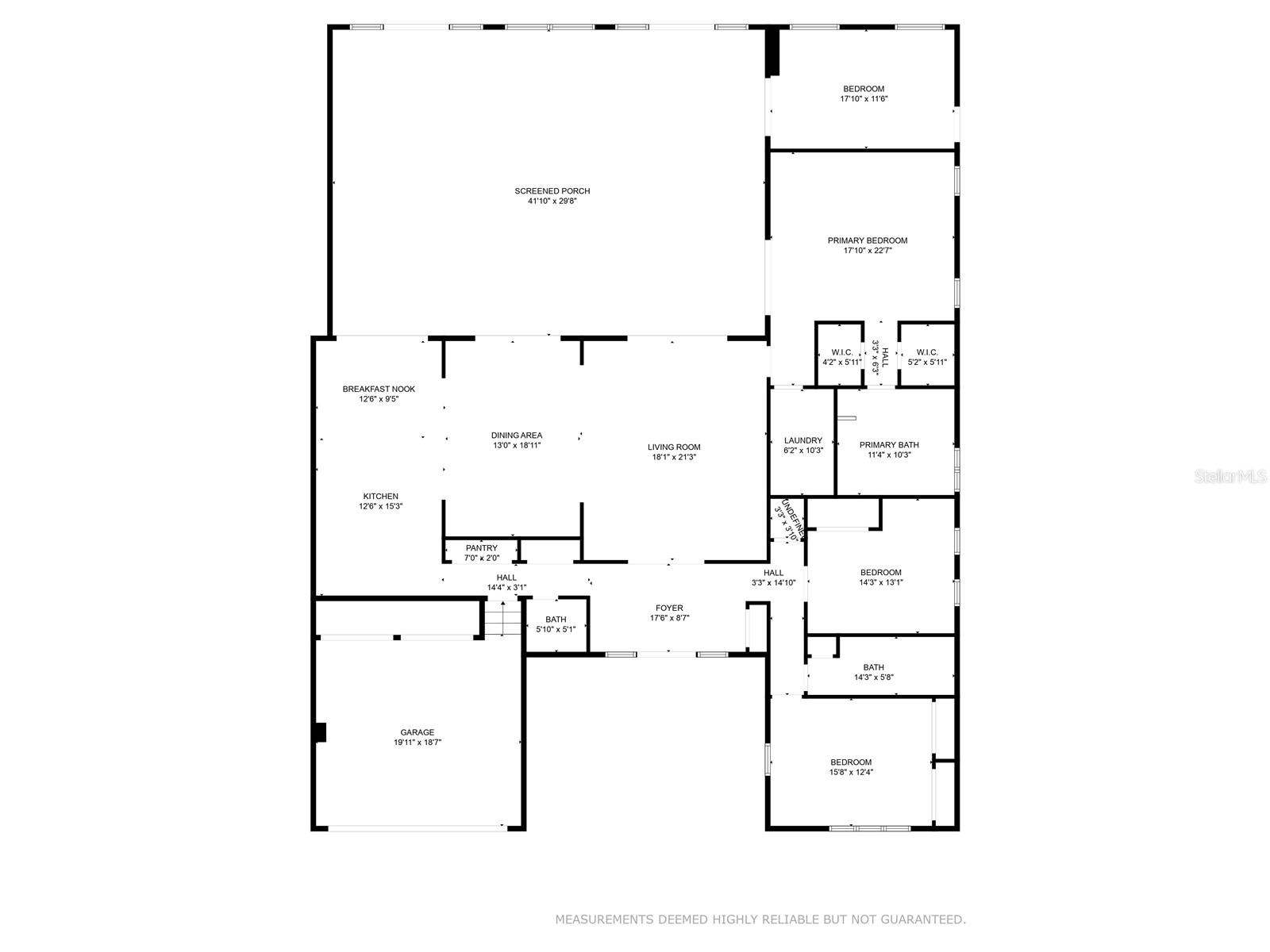
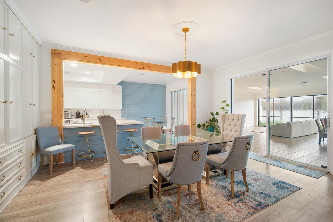
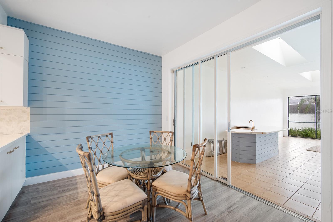
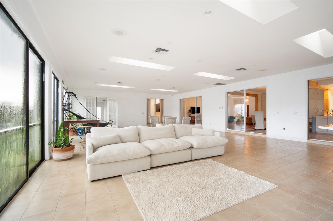
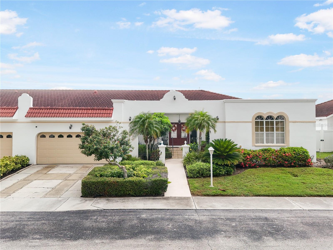
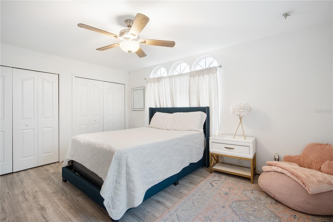
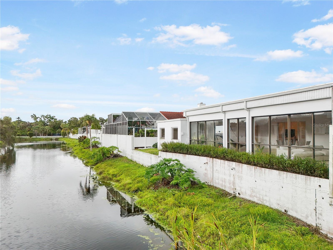
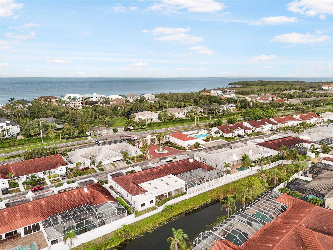
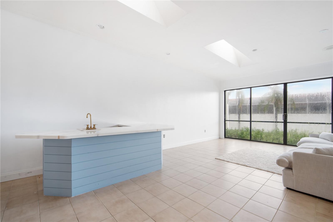
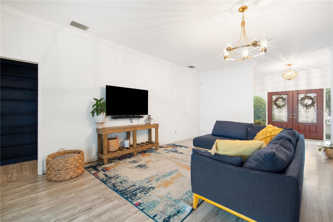
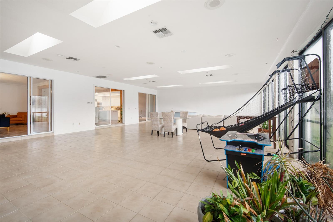
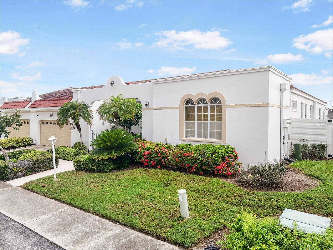
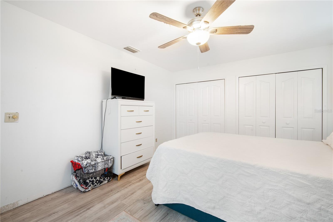
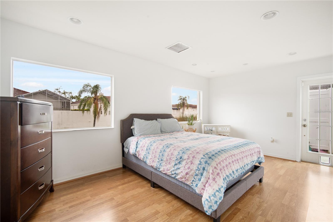
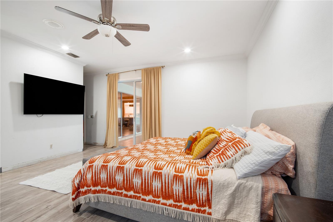
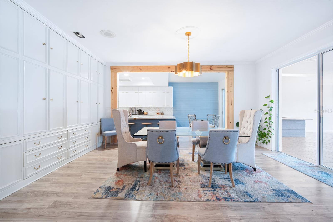
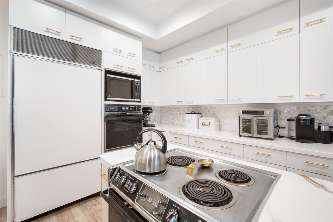
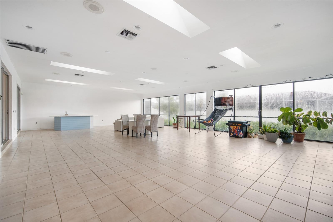
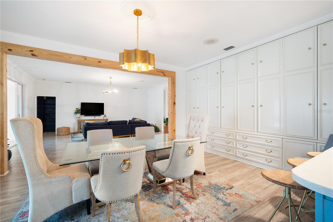
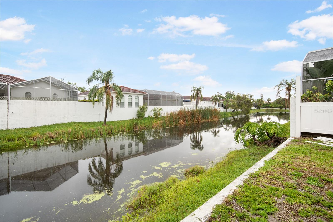
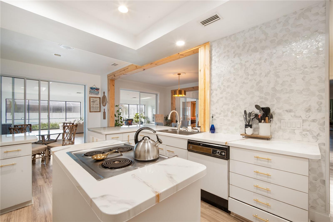
Active
4719 61ST AVENUE TER W #4719
$675,000
Features:
Property Details
Remarks
Welcome to this rarely available, expansive 4,000 sq ft residence in the highly sought-after Palm Court community of Bradenton. With thoughtfully designed spaces and a flexible layout, this home offers the perfect blend of comfort, functionality, and Florida charm. Step inside to find an inviting Florida Room complete with a wet bar—ideal for entertaining guests or enjoying peaceful evenings at home. The open living and dining areas flow seamlessly, creating a bright and airy atmosphere throughout. A dedicated office provides the perfect workspace and can easily be used as a fourth bedroom to accommodate guests or growing families. The spacious master suite is a true retreat, featuring dual walk-in closets and a private en-suite bath. With plenty of room for both relaxation and functionality, it’s a space you’ll never want to leave. Additional highlights include a two-car garage, ample storage, and a versatile layout perfect for hosting or day-to-day living. Located just minutes from all that Manatee and Sarasota Counties showcase —including the beautiful beaches, University Town Center (UTC), downtown areas, golf courses, boating, theaters, shopping, and dining—this home is truly at the center of it all. Whether you're looking to enjoy Florida’s vibrant arts and culture, outdoor adventures, or simply relax in your beautifully appointed condo, this home is waiting to welcome its new family.
Financial Considerations
Price:
$675,000
HOA Fee:
N/A
Tax Amount:
$8355
Price per SqFt:
$168.29
Tax Legal Description:
UNIT 34B PHASE 34 PALM COURT CONDO PI#61473.0345/4
Exterior Features
Lot Size:
0
Lot Features:
N/A
Waterfront:
No
Parking Spaces:
N/A
Parking:
N/A
Roof:
Other, Tile
Pool:
No
Pool Features:
N/A
Interior Features
Bedrooms:
3
Bathrooms:
3
Heating:
Central, Electric
Cooling:
Central Air, Ductless
Appliances:
Built-In Oven, Dishwasher, Dryer, Electric Water Heater, Microwave, Range, Refrigerator, Washer
Furnished:
No
Floor:
Carpet, Ceramic Tile, Hardwood, Laminate, Vinyl
Levels:
One
Additional Features
Property Sub Type:
Condominium
Style:
N/A
Year Built:
1988
Construction Type:
Block, Stucco
Garage Spaces:
Yes
Covered Spaces:
N/A
Direction Faces:
South
Pets Allowed:
Yes
Special Condition:
None
Additional Features:
Lighting, Sidewalk
Additional Features 2:
Please verify with condo association.
Map
- Address4719 61ST AVENUE TER W #4719
Featured Properties