
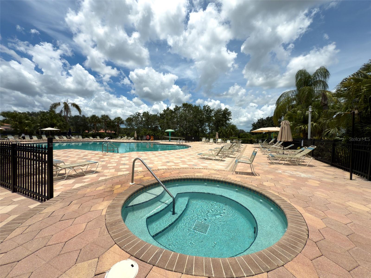

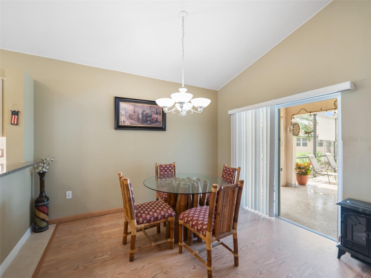
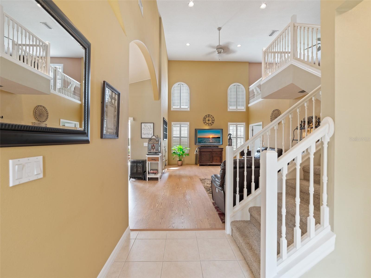
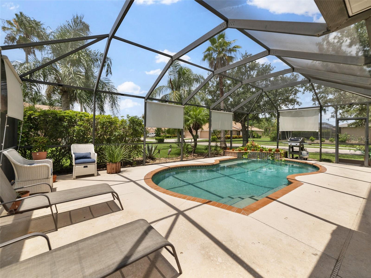
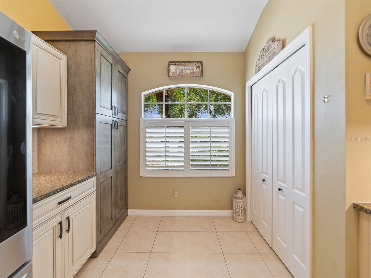
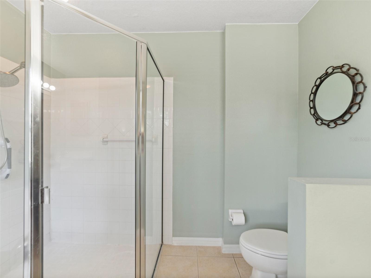
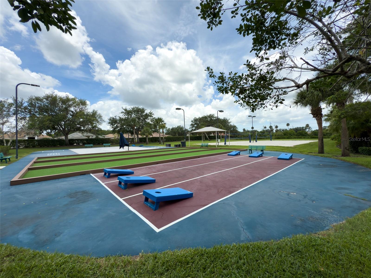



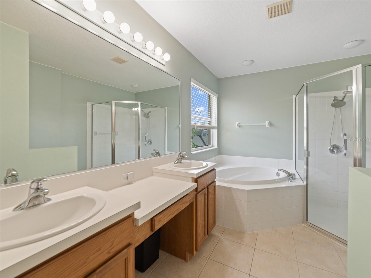
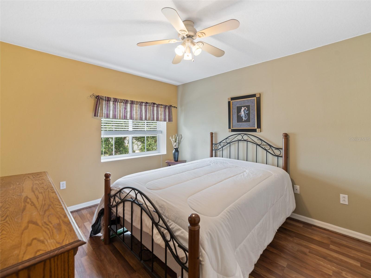
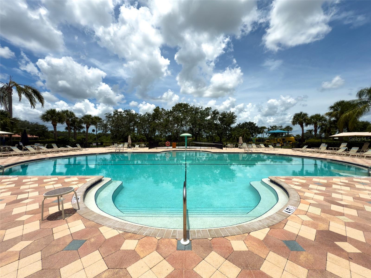

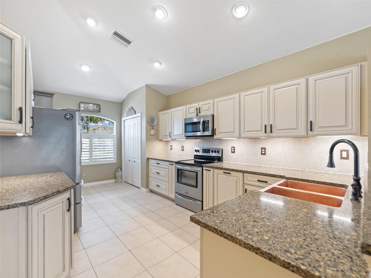
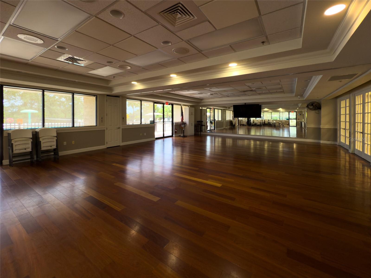
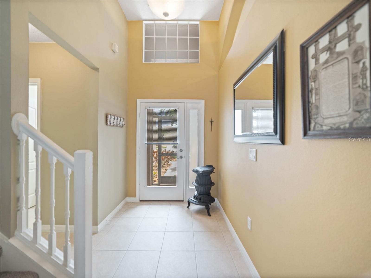
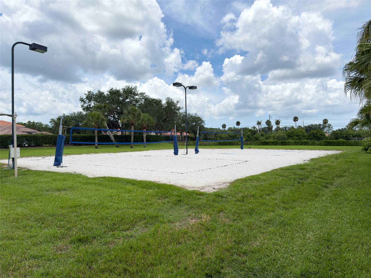
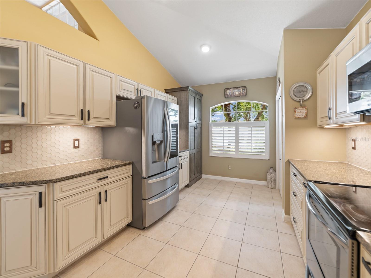
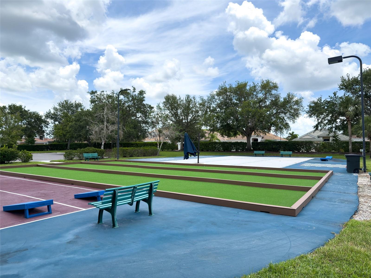
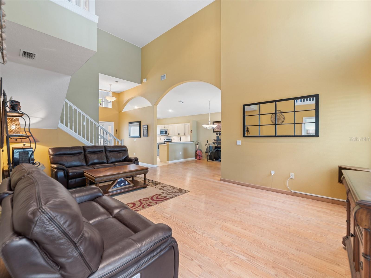
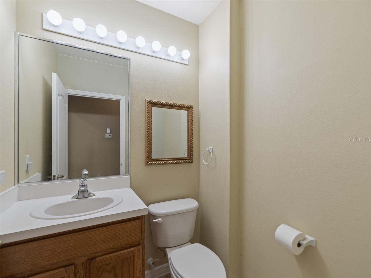
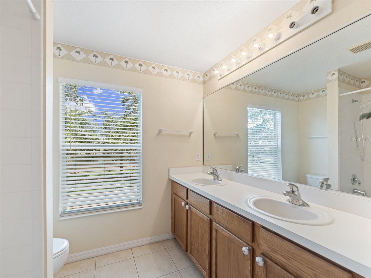

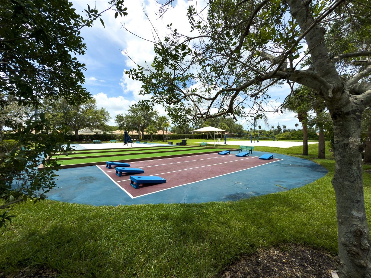
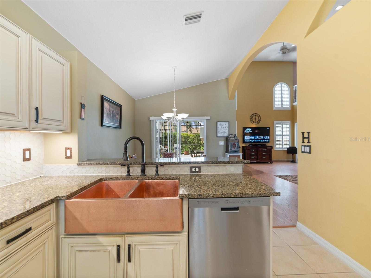
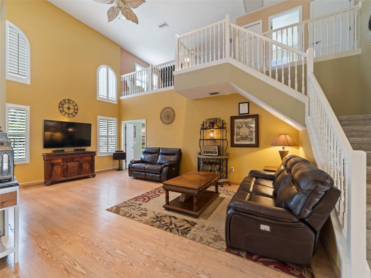
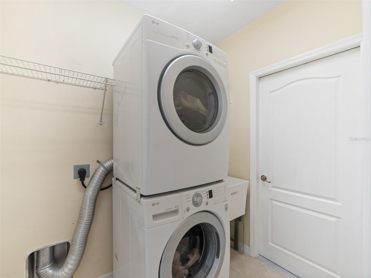

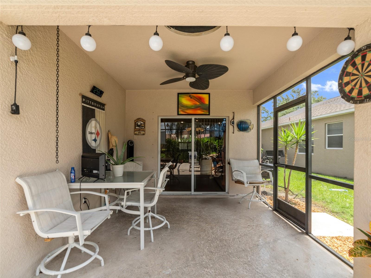
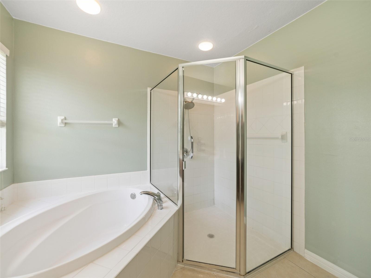
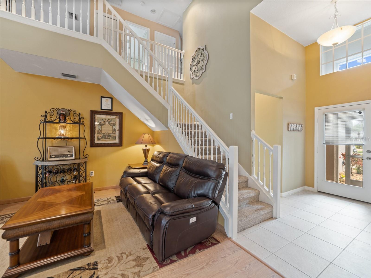

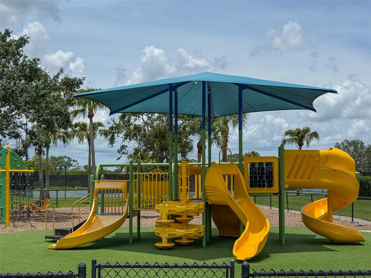
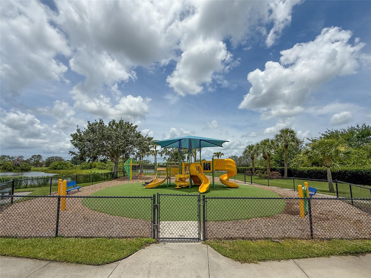
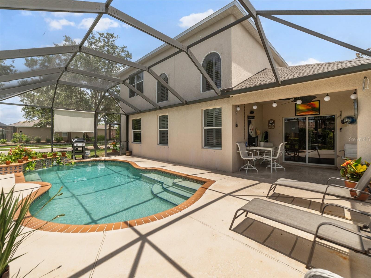
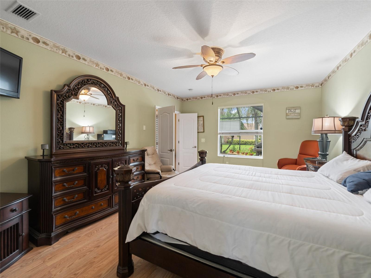
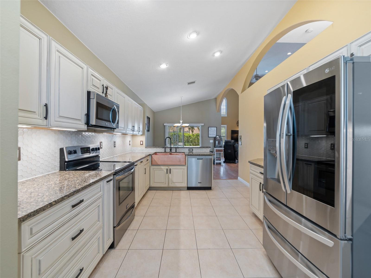


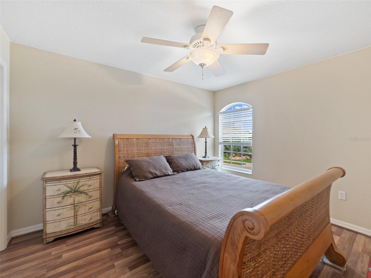
Active
8222 HAVEN HARBOUR WAY
$575,000
Features:
Property Details
Remarks
One or more photo(s) has been virtually staged. Located in Stoneybrook's peaceful, gated community, 8222 Haven Harbor Way embodies elegance, functionality, and comfort. The mature landscaping enhances the home’s curb appeal, drawing you into an inviting entrance. The open floor plan connects the main living spaces seamlessly, featuring a spacious kitchen, dining area, great room and loft. The main level also offers a luxurious primary bedroom suite with a walk-in closet, providing convenience and privacy. The en-suite bathroom has dual vanities, a garden tub, and a separate glass walk in shower, adding to the home’s refined appeal. Majestic ceilings elevate the airy atmosphere, creating an expansive, welcoming setting—perfect for entertaining or relaxing in style. The spindle staircase leads up to the open loft that is versatile and ideal for a second-story family room, activity area, or home office. Upstairs, two additional bedrooms and a full bathroom provide generous accommodations for family or guests, ensuring plenty of room and comfort. The secondary bathroom features a tub/shower combo and two vanity sinks. The spacious kitchen flows seamlessly within the open floor plan, making it ideal for gatherings. Designed with both style and functionality, it features two custom pantries, a hammered copper sink, stainless steel appliances, and ample storage to make meal prep effortless and entertaining a joy. Step outside to your private pool area, a true oasis surrounded by lush greenery that enhances the tranquil ambiance. This beautiful setting is perfect for unwinding or hosting guests, whether enjoying a morning coffee or evening cocktails poolside with no side or backyard neighbors. Inside utility room with laundry sink. Wood laminate flooring in great room, loft and bedrooms. Newer carpet on stairs. Ceramic tile flooring in wet areas. Stoneybrook’s resort-style amenities include an 18-hole public golf course with no mandatory fees, a refreshing community pool, hot tub, splash pad, state-of-the-art fitness center, and recreational facilities such as tennis, basketball, bocce ball, and pickleball courts, along with a dedicated dog park for your furry friends. This meticulously maintained home includes two newer high-efficiency air-conditioning units, a newer pool pump and heater, and updated appliances. Roof 2022, Exterior painting 2025. ADT Alarm system. Conveniently located near I-75, Tampa, pristine beaches, and premier shopping destinations, this residence offers the perfect balance of luxury and accessibility. Don’t miss your chance to experience the epitome of Florida lifestyle living. Schedule your private tour today and make this stunning property your new home! For added convenience, the home’s furnishings are available separately, offering a turnkey opportunity for those looking to move right in.
Financial Considerations
Price:
$575,000
HOA Fee:
338
Tax Amount:
$6227
Price per SqFt:
$284.94
Tax Legal Description:
LOT 239 STONEYBROOK AT HERITAGE HARBOUR SUBPHASE A UNIT 1 PI#11020.1300/9
Exterior Features
Lot Size:
8320
Lot Features:
Corner Lot, In County, Landscaped, Near Golf Course, Sidewalk, Paved
Waterfront:
No
Parking Spaces:
N/A
Parking:
Driveway, Garage Door Opener
Roof:
Shingle
Pool:
Yes
Pool Features:
Child Safety Fence, Gunite, Heated, In Ground, Lighting, Screen Enclosure
Interior Features
Bedrooms:
3
Bathrooms:
3
Heating:
Central, Electric, Heat Pump
Cooling:
Central Air
Appliances:
Dishwasher, Disposal, Dryer, Electric Water Heater, Exhaust Fan, Microwave, Range, Range Hood, Refrigerator, Washer
Furnished:
Yes
Floor:
Carpet, Ceramic Tile, Laminate
Levels:
Two
Additional Features
Property Sub Type:
Single Family Residence
Style:
N/A
Year Built:
2003
Construction Type:
Block, Stucco, Frame
Garage Spaces:
Yes
Covered Spaces:
N/A
Direction Faces:
North
Pets Allowed:
No
Special Condition:
None
Additional Features:
Hurricane Shutters, Lighting, Private Mailbox, Sidewalk, Sliding Doors
Additional Features 2:
Check with HOA for details.
Map
- Address8222 HAVEN HARBOUR WAY
Featured Properties