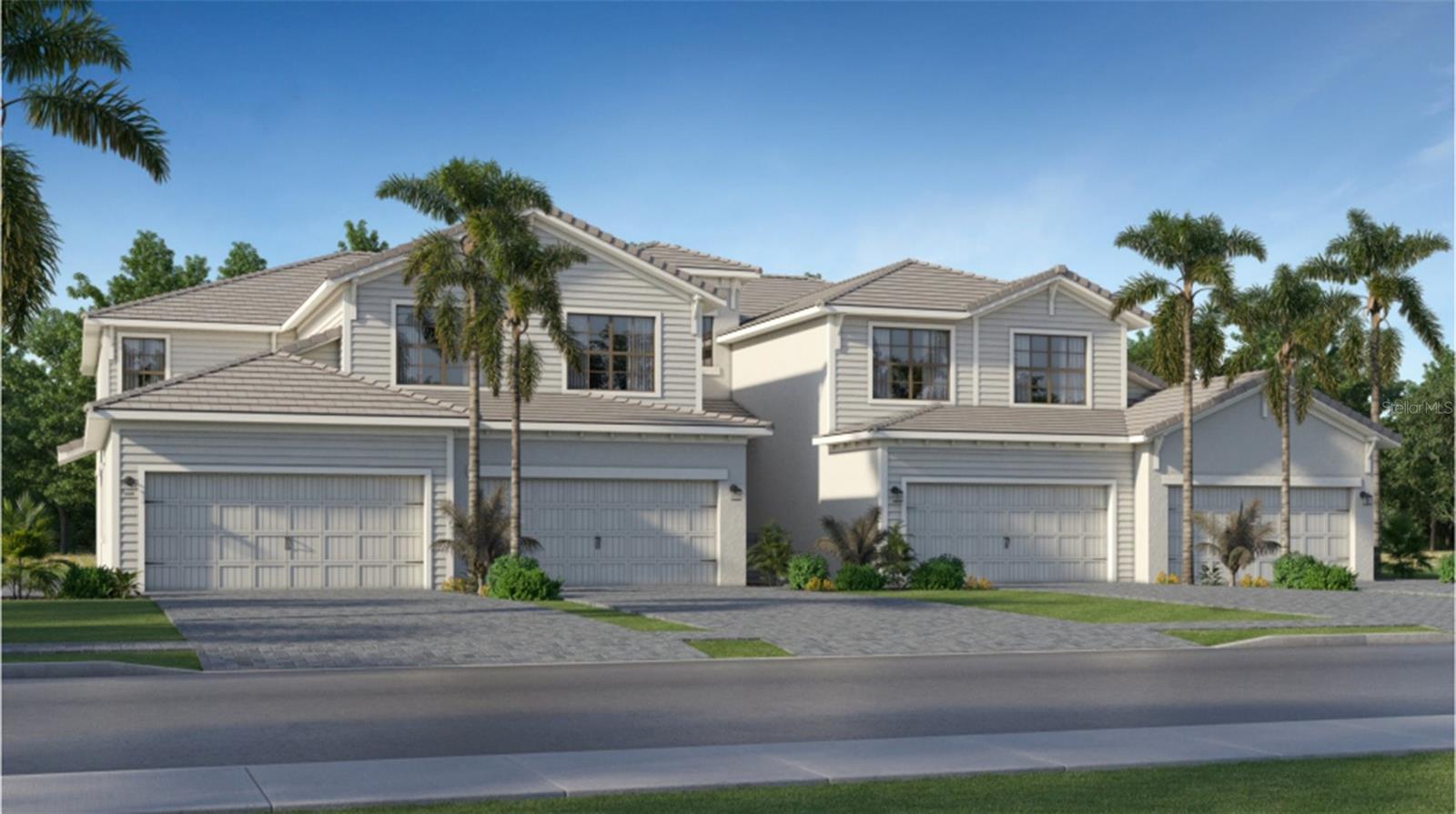
$494,997
Features:
Property Details
Remarks
Under Construction. Legends Cove is a gated community offering new coach homes for sale in the intimate and coastal setting of Bradenton, FL. Residents of Legends Cove will enjoy the privacy of living in a gated community with the benefit of an exclusive onsite swimming pool and well-maintained common areas. This single-story coach home features a modern open design among the dining room, kitchen and living room, with access to the covered outdoor lanai. The owner’s suite with a spa-like bathroom is located toward the back of the home, while two secondary bedrooms sit near the entrance. A two-car garage offers extra storage space. Prices, dimensions and features may vary and are subject to change. Photos are for illustrative purposes only. Estimated completion date is May/June 2025.
Financial Considerations
Price:
$494,997
HOA Fee:
2343
Tax Amount:
$0
Price per SqFt:
$284.32
Tax Legal Description:
COM AT THE NE COR OF SEC 20, TWN 35S, RNG 17E, MANATEE COUNTY, FL; TH N 89 DEG 25 MIN 29 SEC W, ALG THE N LN OF SD SEC 20, A DIST OF 1609.10 FT; TH S 00 DEG 34 MIN 31 SEC W, PERPENDICULAR TO SD N LN OF SEC 20 A DIST OF 226.57 FT TO THE POB; TH S 66 DEG 52 MIN 45 SEC E, A DIST OF 124.76 FT TO A PT ON NON-TANGENT CURVE TO THE LEFT HAVING A RAD OF 74.50 FT, A C/A OF 42 DEG 53 MIN 37 SEC W, A C/B S 35 DEG 04 MIN 03 SEC W, CHORD LENGTH OF 54.48 FT; TH S 13 DEG 37 MIN 15 SEC W, A DIST OF 15.09 FT TO A PT ON A CURVE TO THE RIGHT HAVING A RAD OF 49.50 FT, C/A 99 DEG 30 MIN 01 SEC, C/B S 63 DEG 22 MIN 15 SEC W, CHORD LENGTH OF 75.56 F; TH ALG ARC OF SD CURVE, ARC LENGTH OF 85.96 FT; TH N 66 DEG 52 MIN 45 SEC W, A DIST OF 67.15 FT; TH N 23 DEG 07 MIN 15 SEC E, A DIST OF 125.85 FT TO THE POB (INST#202441138603) PI#61471.2255/9
Exterior Features
Lot Size:
14069
Lot Features:
N/A
Waterfront:
No
Parking Spaces:
N/A
Parking:
N/A
Roof:
Tile
Pool:
No
Pool Features:
N/A
Interior Features
Bedrooms:
3
Bathrooms:
2
Heating:
Electric
Cooling:
Central Air
Appliances:
Dishwasher, Disposal, Dryer, Electric Water Heater, Exhaust Fan, Freezer, Microwave, Range, Refrigerator, Washer
Furnished:
Yes
Floor:
Tile
Levels:
One
Additional Features
Property Sub Type:
Condominium
Style:
N/A
Year Built:
2025
Construction Type:
Stucco
Garage Spaces:
Yes
Covered Spaces:
N/A
Direction Faces:
Southwest
Pets Allowed:
Yes
Special Condition:
None
Additional Features:
Irrigation System, Sidewalk
Additional Features 2:
See HOA documents for more information
Map
- Address
Featured Properties