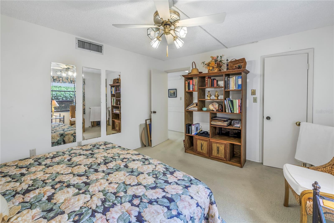
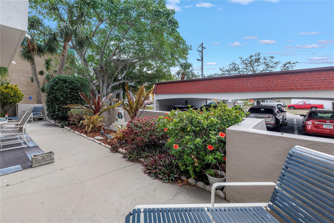
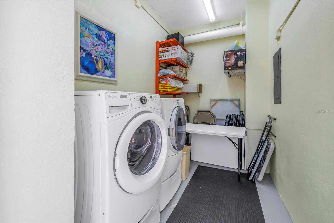
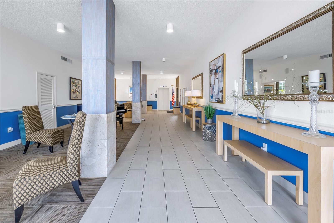
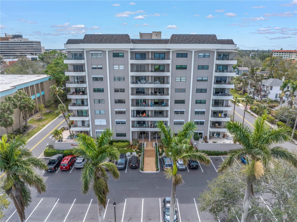
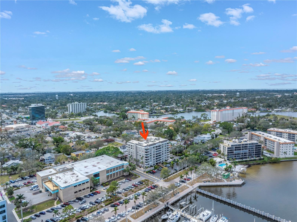
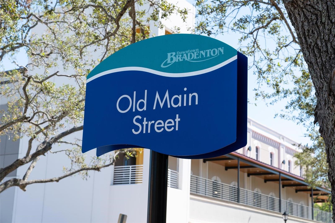
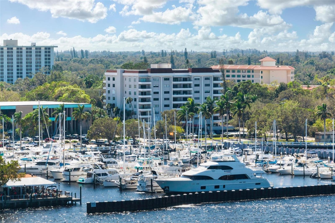
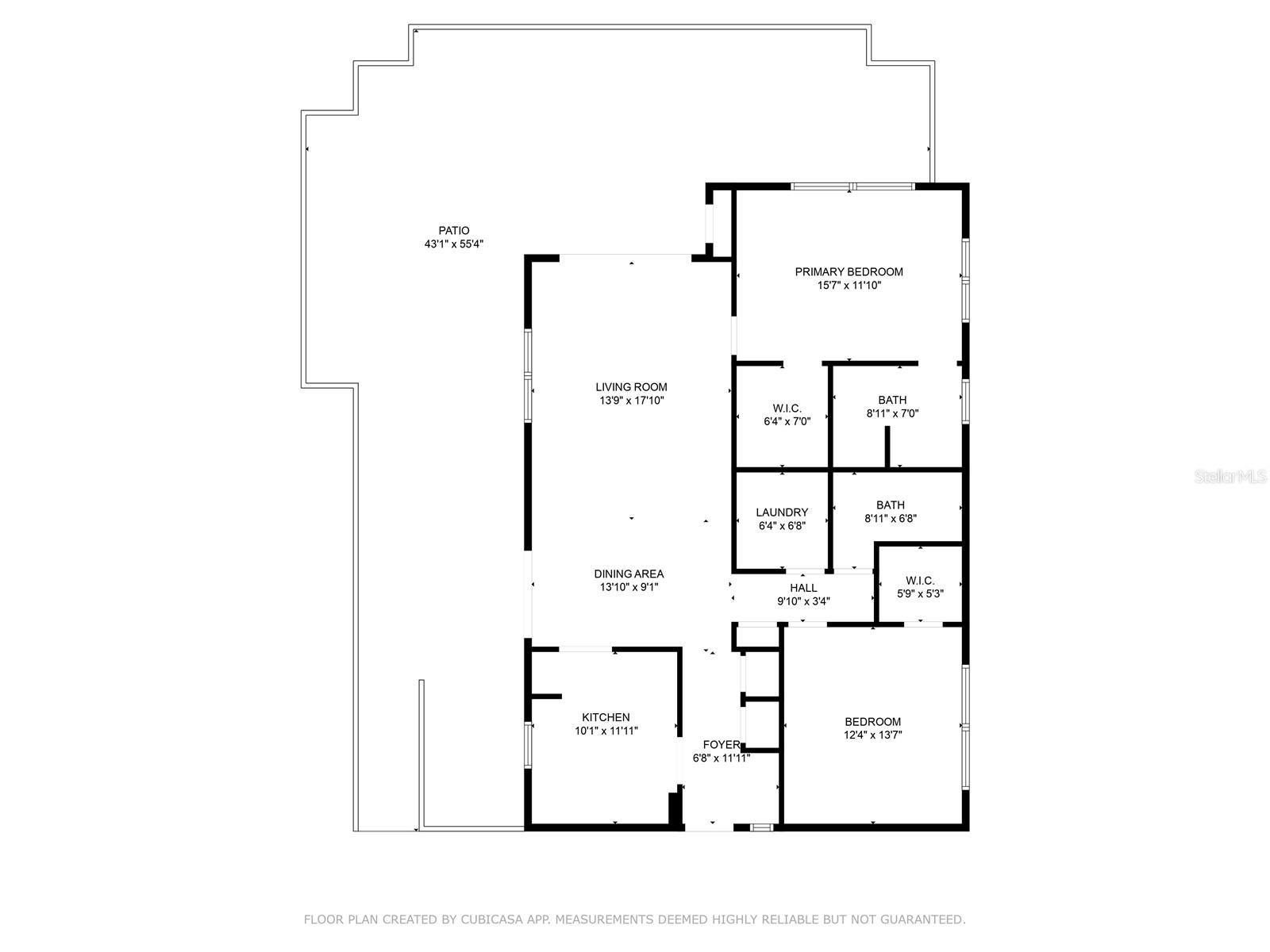
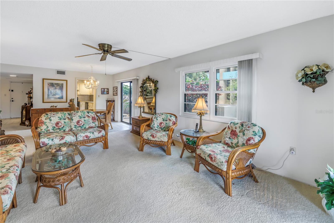
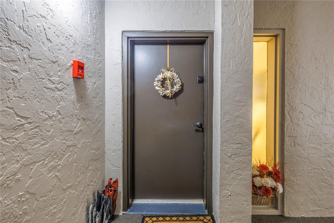
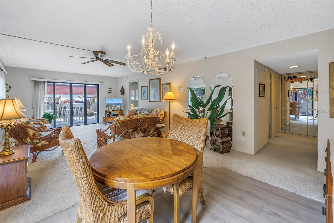
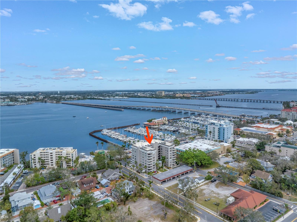
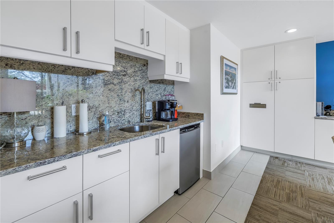
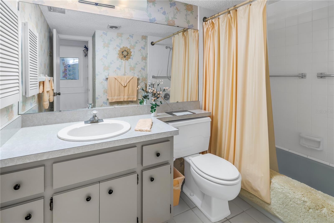
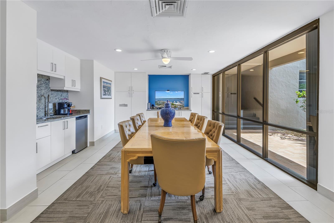
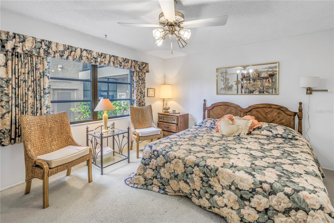
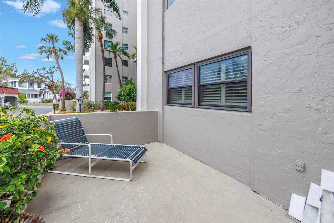
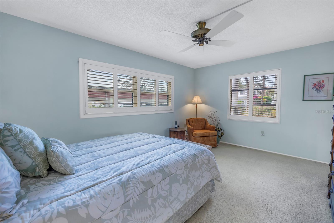
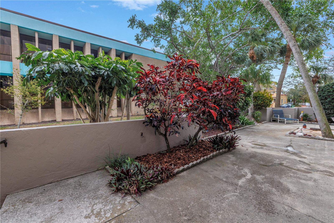
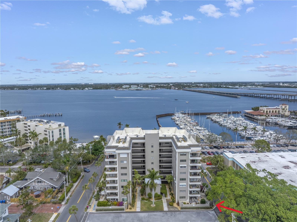
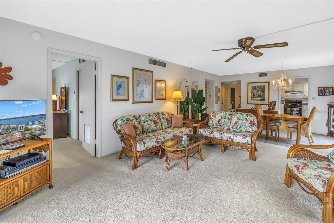
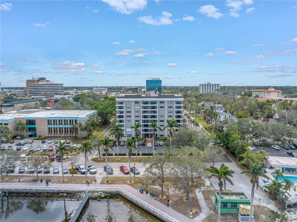
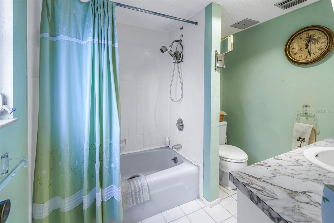
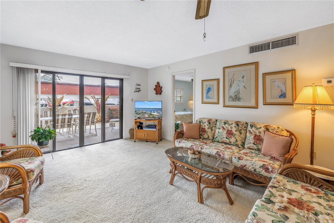
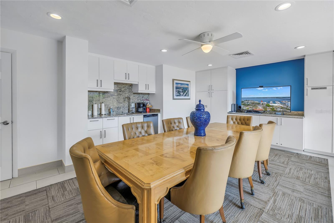
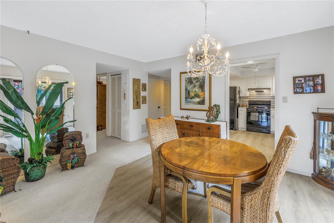
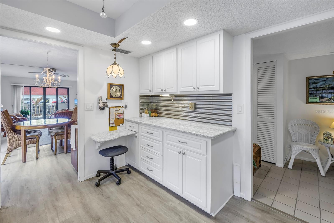
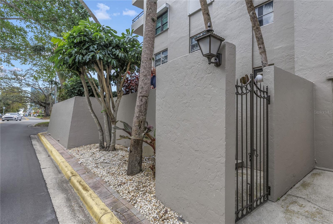
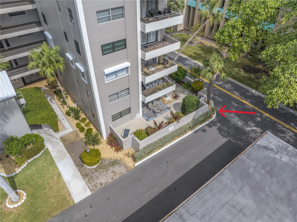
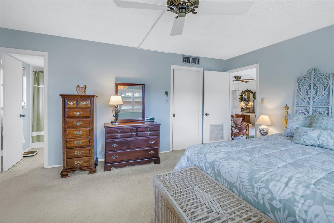
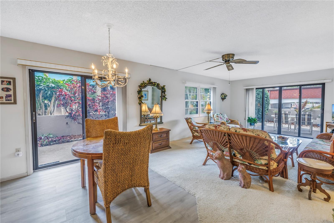

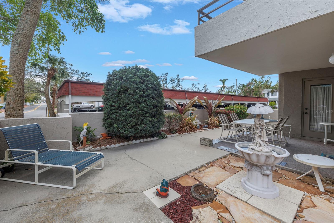
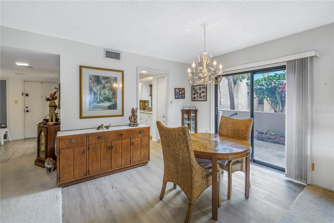
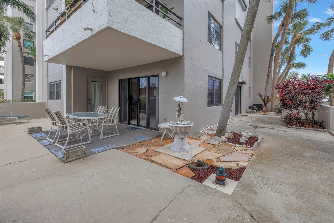
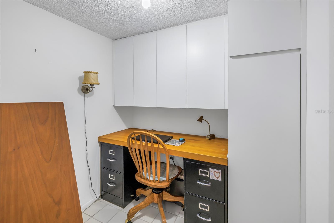
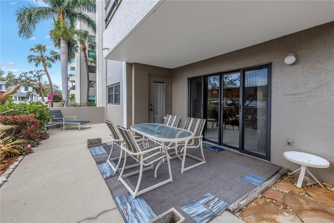
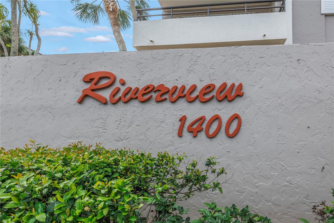
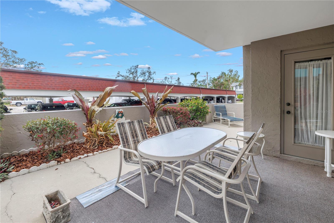
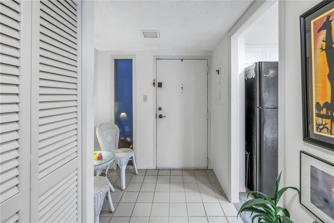
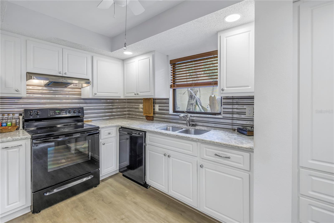
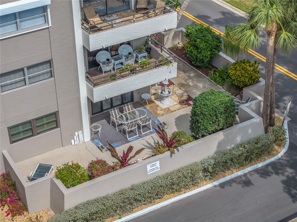
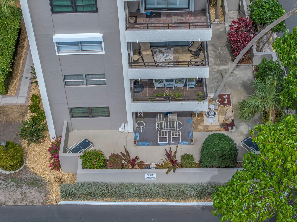

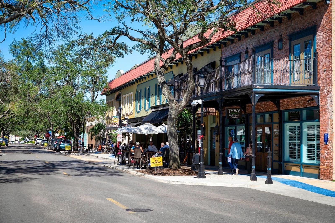
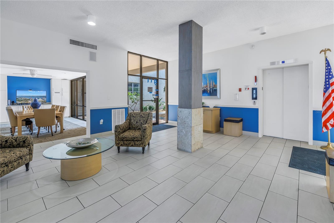
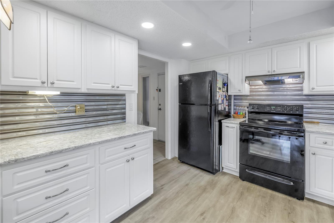
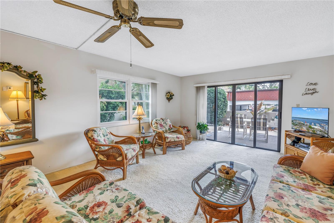
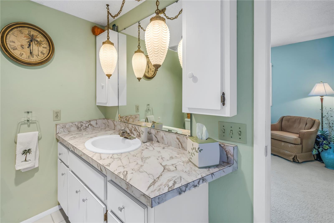
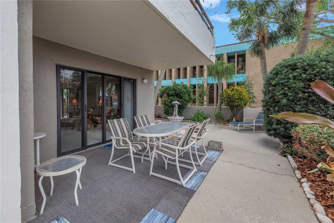
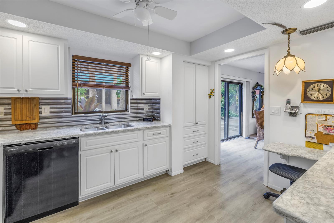
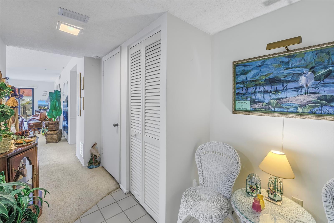
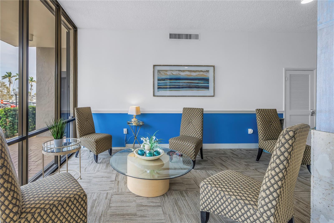
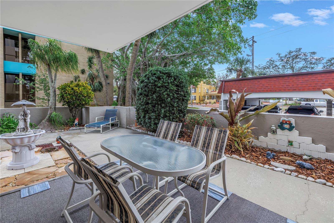
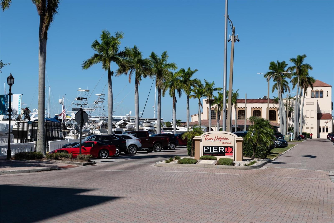
Active
1400 1ST AVE W #G1
$275,000
Features:
Property Details
Remarks
If you've ever wanted to live in a condo but can't give up your outdoor space - well this is the CONDO FOR YOU! NEARLY 800 SQ FT of private gated & walled outdoor corner patio with separate gated entrance. Welcome to RIVERVIEW condo - exactly as described this building is perfectly situated on the Manatee River overlooking the yacht basin in downtown Bradenton. The condo building is elevated and LOCATED OUT OF THE FLOOD ZONE - in ZONE X! Rarely offered, only 1 of 4 units in the building with a private gated large outdoor patio. Love to garden? This unit offers multiple planting beds on the patio to customize and enjoy. A foyer entry leads you into the unit where an open living floorplan includes the dining area and living room. Two sets of sliding doors and a wall of windows bring in lots of natural light. The kitchen was renovated in 2019 with white cabinetry, tiled backsplash and appliances. The two bedrooms are separated and both are spacious with walk in closets. An office is tucked into the hallway with built-in desk which can also be converted back to more storage within the unit. The windows in the main bedroom and living area were replaced with hurricane rated Simonton windows. Riverview condo is a 55+ / age restricted building with secure entry, a beautiful community room with a grand piano and gathering room with catering kitchen. The building did not sustain any damage from the 2024 storm season. No flooding, no wind damage nor water intrusion. The unit is being offered furnished, if desired. HVAC replaced 2024. No pets allowed. No upcoming assessments, many building renovations recently completed and paid for. Ask for more information.
Financial Considerations
Price:
$275,000
HOA Fee:
N/A
Tax Amount:
$1085.48
Price per SqFt:
$214.84
Tax Legal Description:
APT G-1 THE RIVERVIEW ALSO KNOWN AS APT 101 PI#33301.1010/1
Exterior Features
Lot Size:
42734
Lot Features:
N/A
Waterfront:
No
Parking Spaces:
N/A
Parking:
Common, Open
Roof:
Built-Up
Pool:
No
Pool Features:
N/A
Interior Features
Bedrooms:
2
Bathrooms:
2
Heating:
Central, Electric
Cooling:
Central Air
Appliances:
Dishwasher, Electric Water Heater, Microwave, Range
Furnished:
Yes
Floor:
Carpet, Laminate
Levels:
One
Additional Features
Property Sub Type:
Condominium
Style:
N/A
Year Built:
1972
Construction Type:
Block, Stucco
Garage Spaces:
No
Covered Spaces:
N/A
Direction Faces:
North
Pets Allowed:
No
Special Condition:
None
Additional Features:
Courtyard, Sidewalk
Additional Features 2:
3 month minimum 2X's per year or annual leases allowed. No waiting period.
Map
- Address1400 1ST AVE W #G1
Featured Properties