








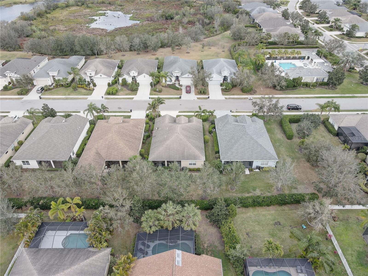
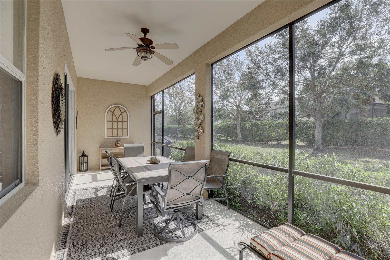

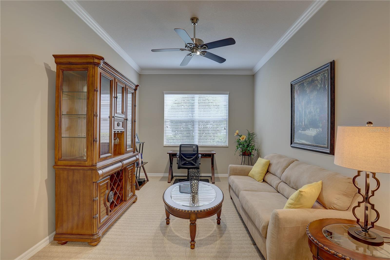
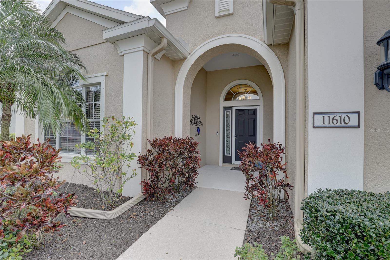


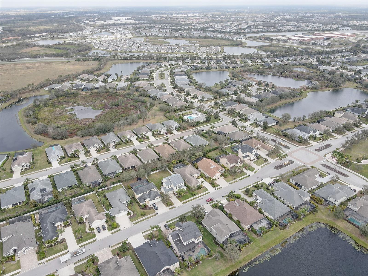
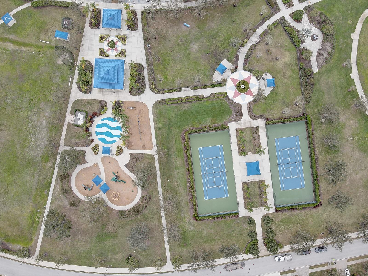


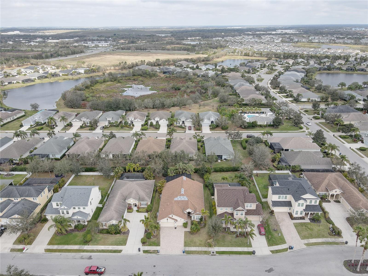

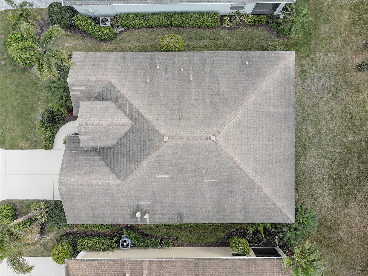














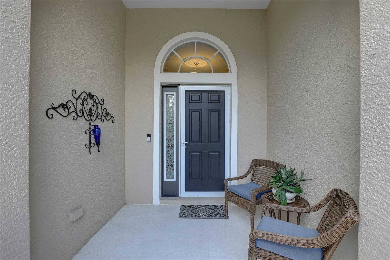
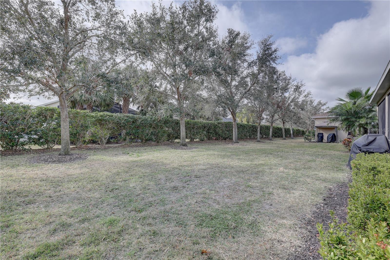








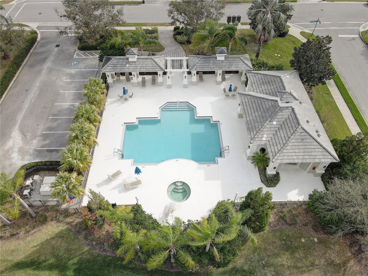
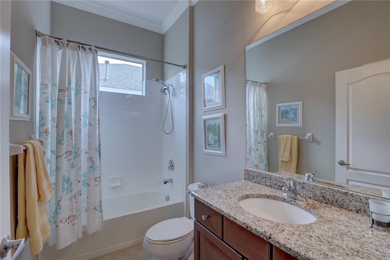



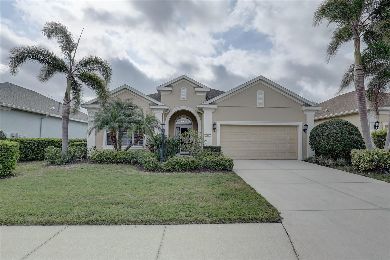
























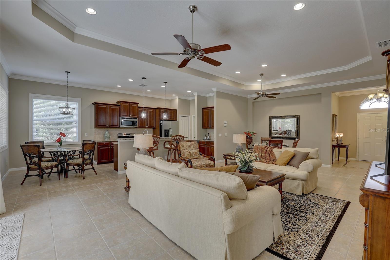

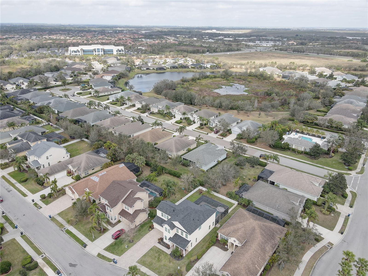



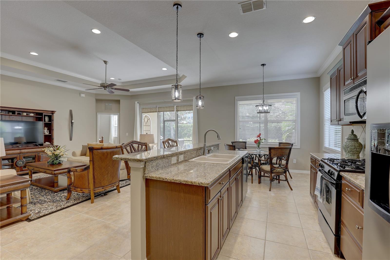











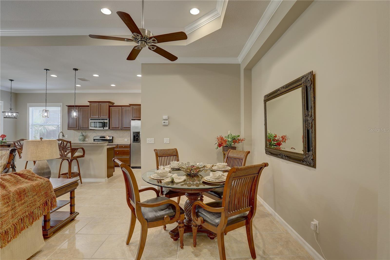





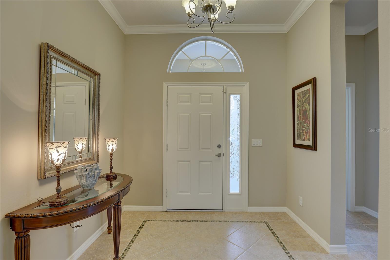
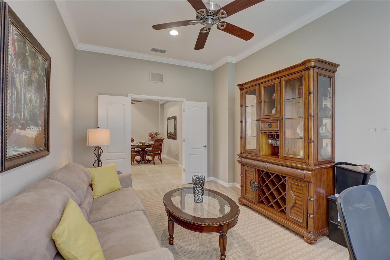





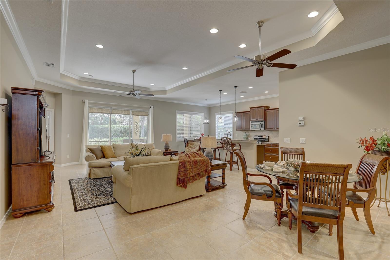





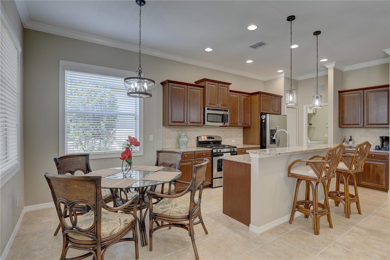



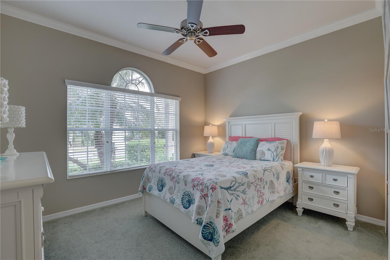


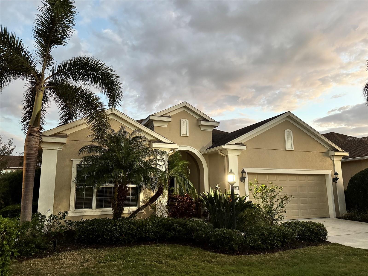






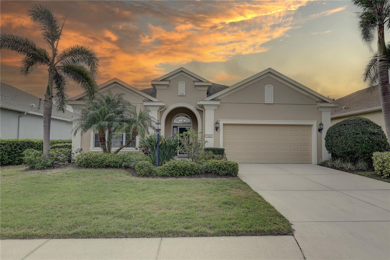




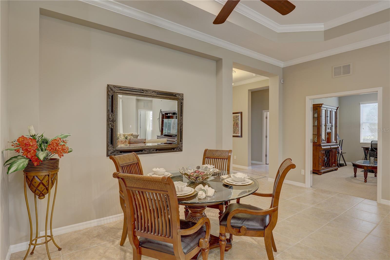


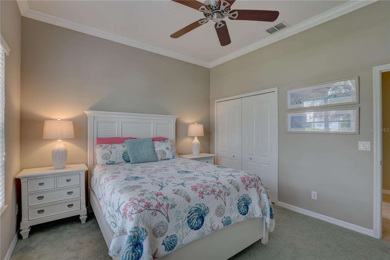


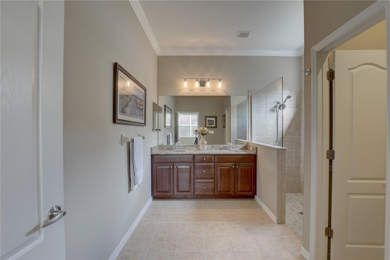















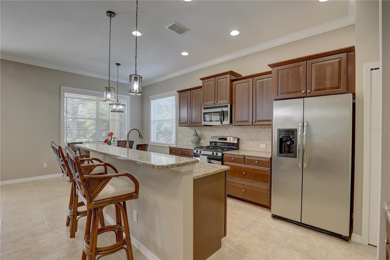






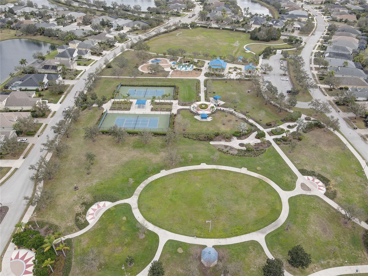
















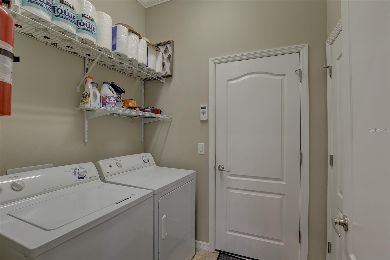


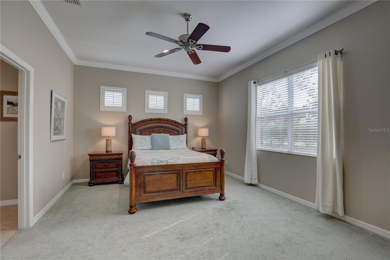



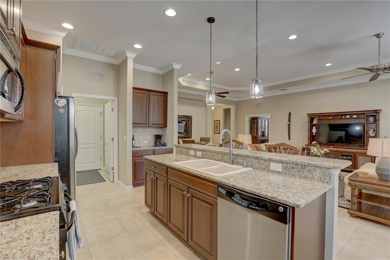







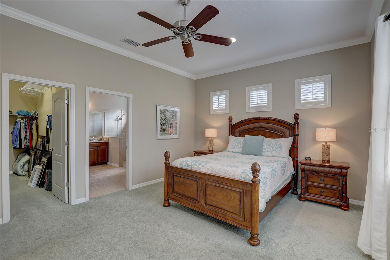



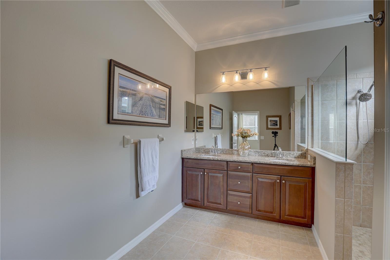
Active
11610 GRIFFITH PARK TER
$459,000
Features:
Property Details
Remarks
GATED COMMUNITY with gym and POOL, HOT TUB, cook grill, TENNIS COURTS, dog park and playground. POOL RIGHT ACROSS THE STREET, luxury living in Central Park. Home is 2 bedroom 2 bathroom with a large DEN which is equipped with French doors and could be used as a THIRD BEDROOM. Foyer brings your guests into an OPEN FLOOR PLAN with living room, dinning room, kitchen and breakfast nook combo. Classy ceiling fans suspended from HIGH CEILINGS add to the splendor of the open concept living area and the TRAY CEILING inlay make the crown molding pop! Eat in kitchen which flaunts dark wood cabinets offset by GRANITE COUNTERTOPS and STAINLESS APPLIANCES. GAS RANGE for amazing culinary moments and COFFEE BAR for your morning wake up call. Laundry room is just to the right of the kitchen and opens into a spacious TWO CAR GARAGE. Capacious primary room exhibits large walk in closet, ensuite bathroom with walk in shower and private water closet. Windows are picture perfect with custom window treatments and storm shutters available as needed. Extensive screened Lanai overlooks a private back yard with GAS GRILL HOOK UP for moments with your guests. Fresh interior paint and well maintained air condition system. Fully furnished if you like. Home is conveniently located across the street from the pool and gym. HOA fee pays for lawn care and landscaping. 30 minutes to the beach, 15 minutes to the UTC Mall. 20 minutes to the SARASOTA INTERNATIONAL AIRPORT. Close to shopping, food and fun. Come on in and check it out!!
Financial Considerations
Price:
$459,000
HOA Fee:
1248
Tax Amount:
$7158
Price per SqFt:
$246.38
Tax Legal Description:
LOT 13 CENTRAL PARK SUBPHASE G-1C PI#5796.2665/9
Exterior Features
Lot Size:
7767
Lot Features:
N/A
Waterfront:
No
Parking Spaces:
N/A
Parking:
N/A
Roof:
Shingle
Pool:
No
Pool Features:
N/A
Interior Features
Bedrooms:
2
Bathrooms:
2
Heating:
Central
Cooling:
Central Air
Appliances:
Dishwasher, Gas Water Heater, Microwave, Range, Refrigerator
Furnished:
Yes
Floor:
Carpet, Tile
Levels:
One
Additional Features
Property Sub Type:
Single Family Residence
Style:
N/A
Year Built:
2012
Construction Type:
Block, Stucco
Garage Spaces:
Yes
Covered Spaces:
N/A
Direction Faces:
North
Pets Allowed:
No
Special Condition:
None
Additional Features:
Outdoor Grill, Sidewalk
Additional Features 2:
See rules and regulations
Map
- Address11610 GRIFFITH PARK TER
Featured Properties