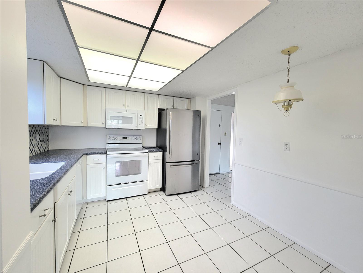
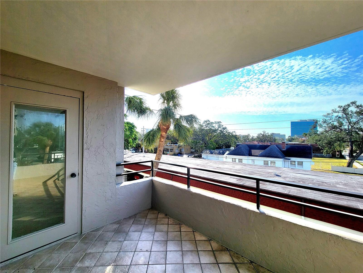
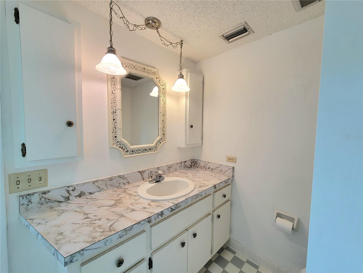
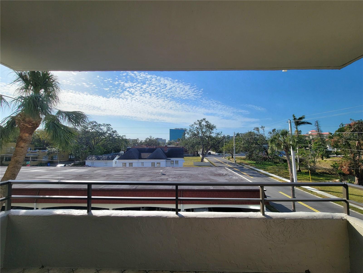
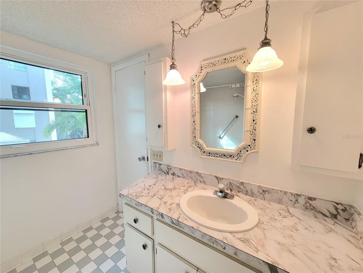
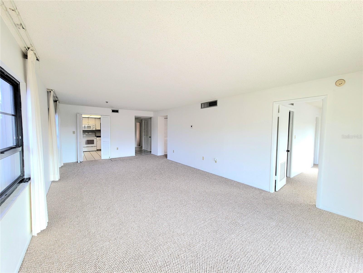
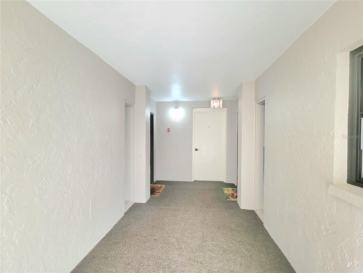
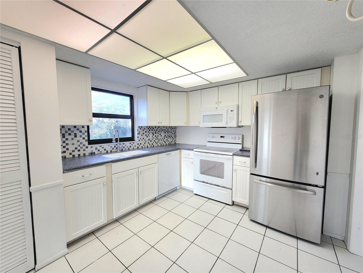
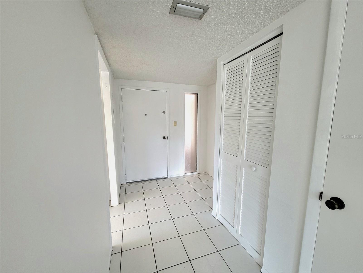
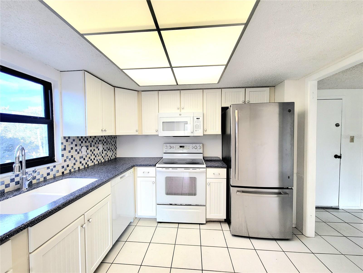
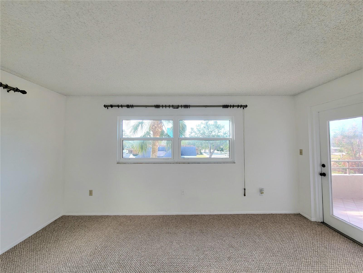
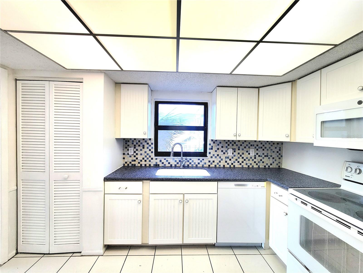
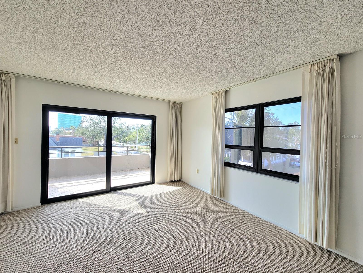
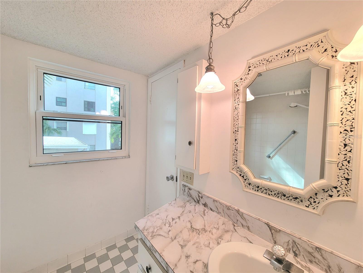
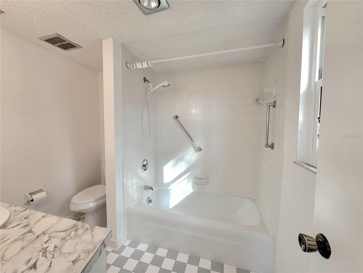
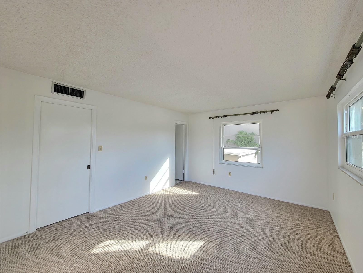
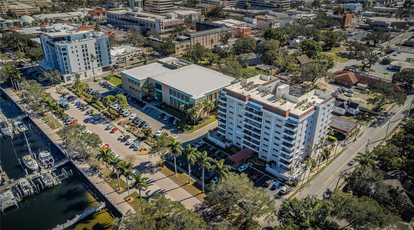
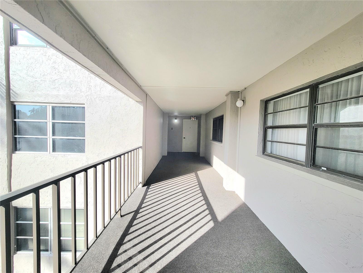
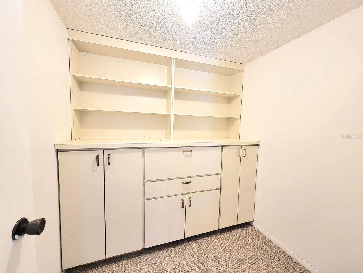
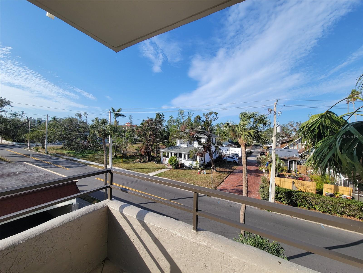
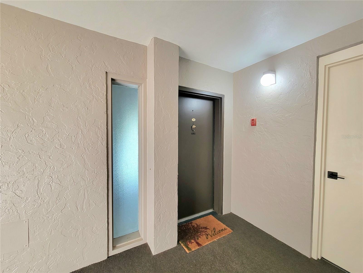
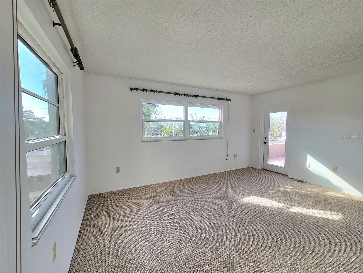
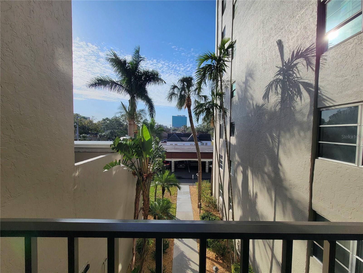
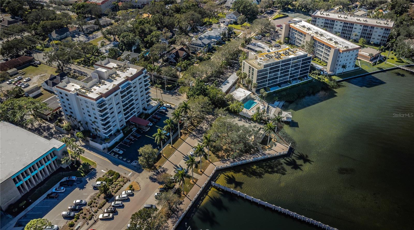
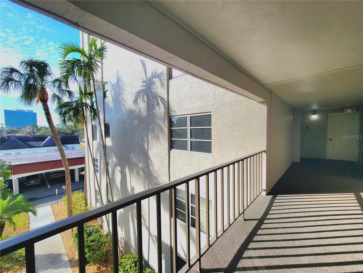
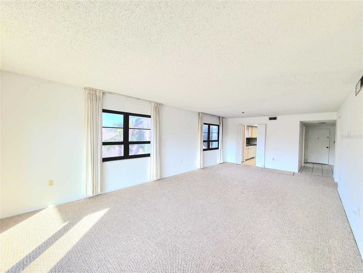
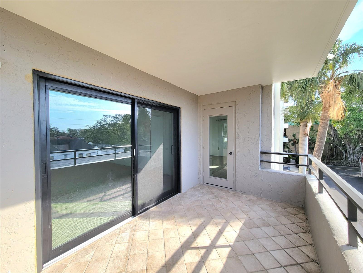
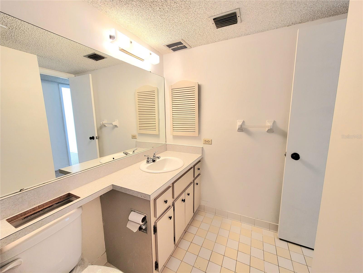
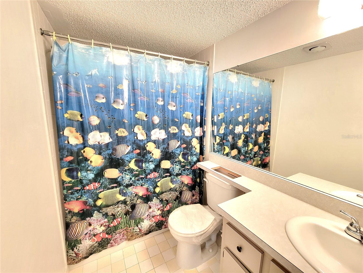
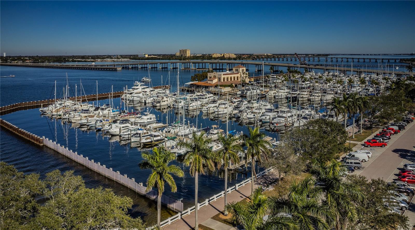
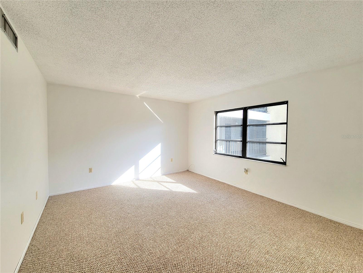
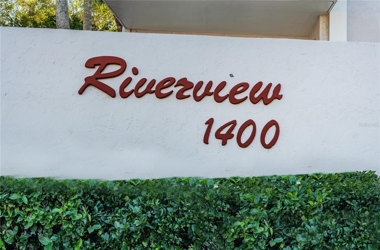
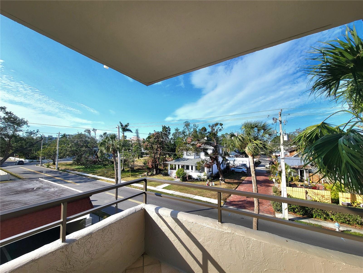
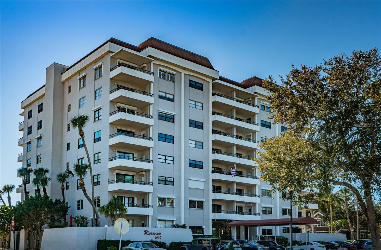
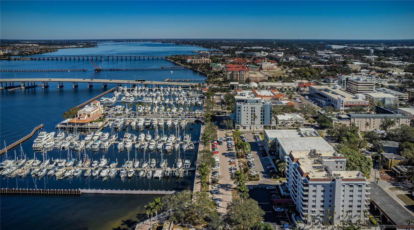
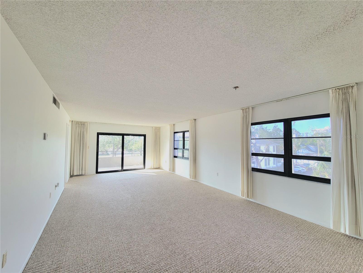
Active
1400 1ST AVE W #306
$239,000
Features:
Property Details
Remarks
Welcome to The RIVERVIEW condo, a 55+ community along the beautiful MANATEE RIVER. This updated CORNER UNIT features fresh paint, new carpet, and a modern kitchen with and newer appliances. Enjoy stunning views of the city frome the private balcony. Condo has plenty of natural light. The spacious living and dining room opens to a balcony overlooking the down town of Bradenton. The master bedroom has balcony access, and walk-in closet. The large guest bedroom offers privacy, a walk-in closet, and a separate bath. An additional BONUS ROOM (7x7) is perfect for an office or storage. All the windows and sliding glass door are new with hurricane impact glas. The building includes a club room, meeting space, and a free laundry room in each building floor. Located on the Bradenton down town Riverwalk with parks, walking trails, a skatepark, amphitheater, and playgrounds, plus nearby coffee shops, restaurants, library and bars. Convenient to Sarasota Airport, Tampa International Airport, and Gulf Coast beaches. Please note, the property has an AGE RESTRICTION of 55+ and no pets allowed. Favorable rental terms allowed - no waiting period from ownership and 90 day rentals allowed 2 times per year. Condominum has passed all state engineering inspections and all reports have been submitted to the state.
Financial Considerations
Price:
$239,000
HOA Fee:
N/A
Tax Amount:
$993.12
Price per SqFt:
$186.72
Tax Legal Description:
APT 306 THE RIVERVIEW PI#33301.1095/2
Exterior Features
Lot Size:
1392
Lot Features:
City Limits, In County, Near Marina, Sidewalk, Paved
Waterfront:
Yes
Parking Spaces:
N/A
Parking:
N/A
Roof:
Concrete
Pool:
No
Pool Features:
N/A
Interior Features
Bedrooms:
2
Bathrooms:
2
Heating:
Central, Electric
Cooling:
Central Air
Appliances:
Dishwasher, Microwave, Range, Refrigerator
Furnished:
No
Floor:
Carpet, Ceramic Tile
Levels:
One
Additional Features
Property Sub Type:
Condominium
Style:
N/A
Year Built:
1972
Construction Type:
Concrete, Metal Frame, Stucco
Garage Spaces:
No
Covered Spaces:
N/A
Direction Faces:
Northwest
Pets Allowed:
No
Special Condition:
None
Additional Features:
Balcony, Sidewalk, Sliding Doors
Additional Features 2:
twice a year 90 day minimum Annual, verify with HOA
Map
- Address1400 1ST AVE W #306
Featured Properties