
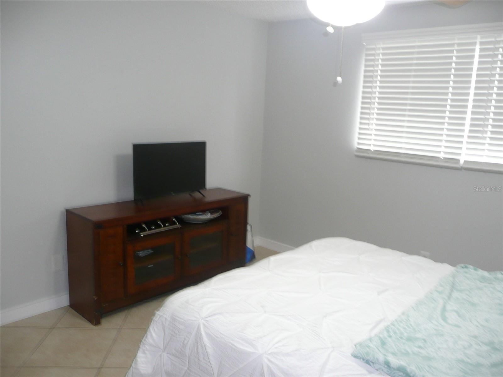






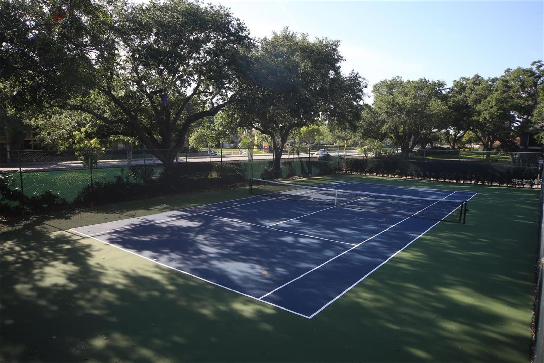


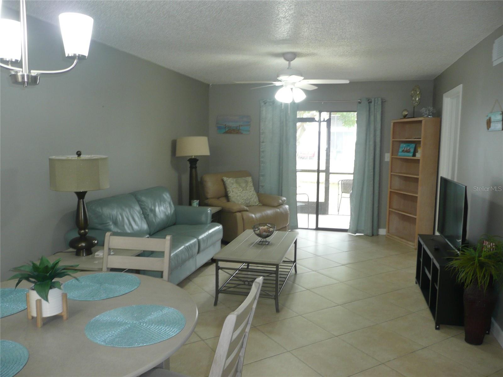
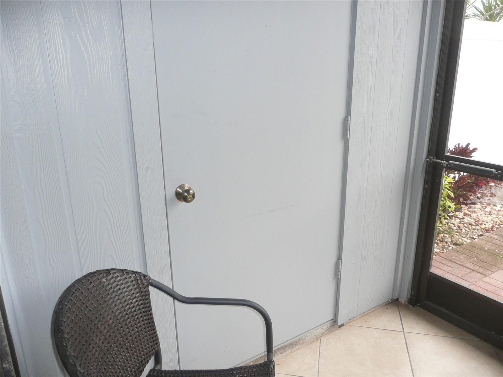
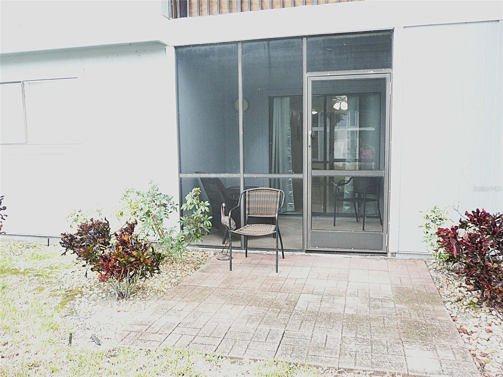
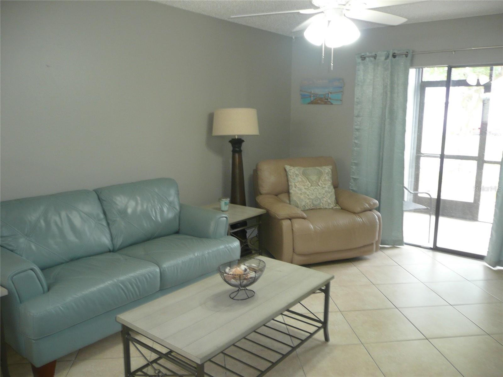
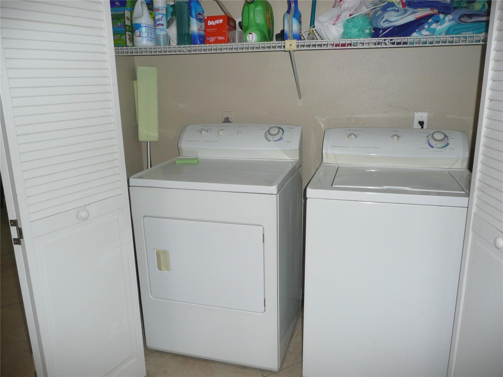


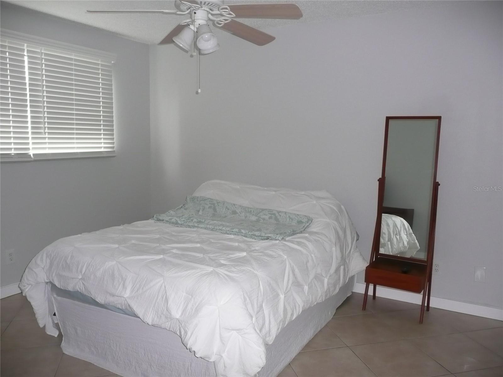
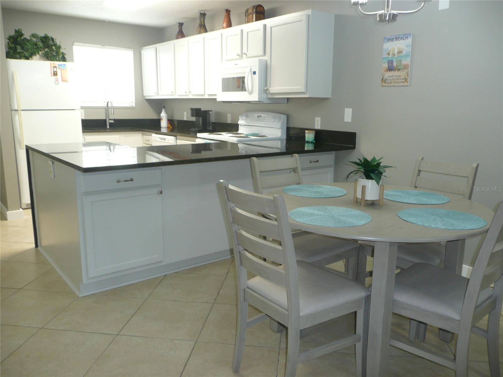
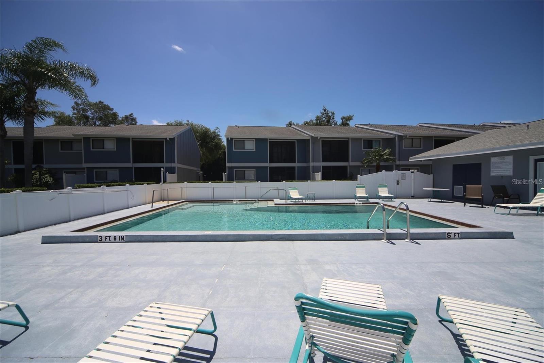


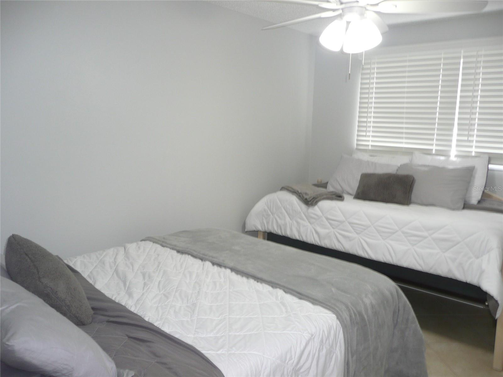






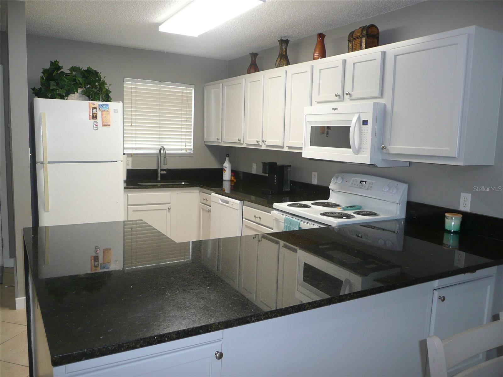
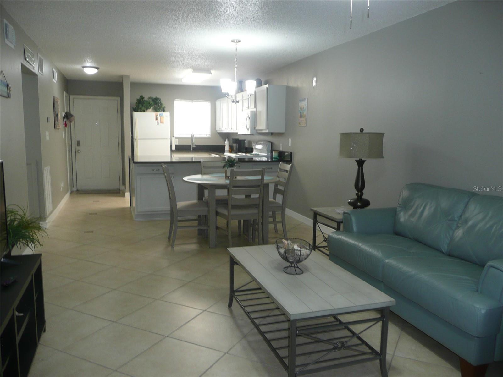
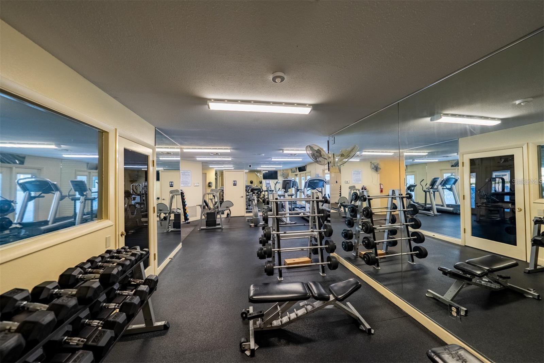

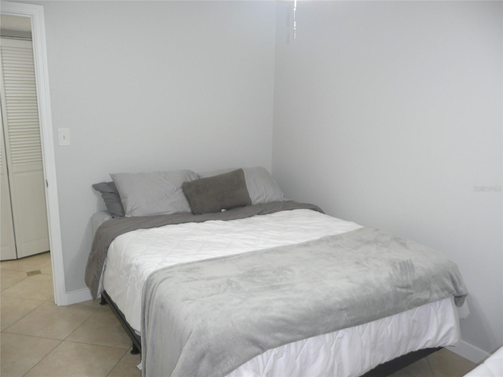



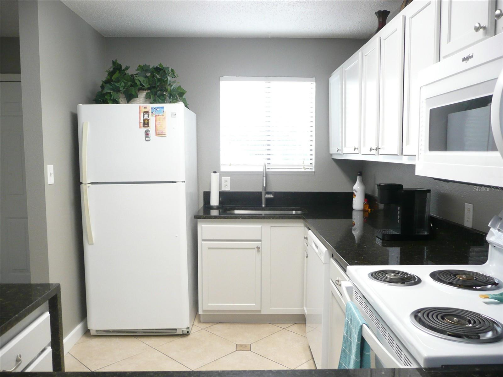
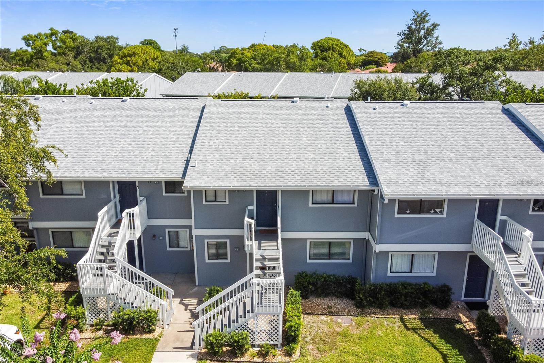

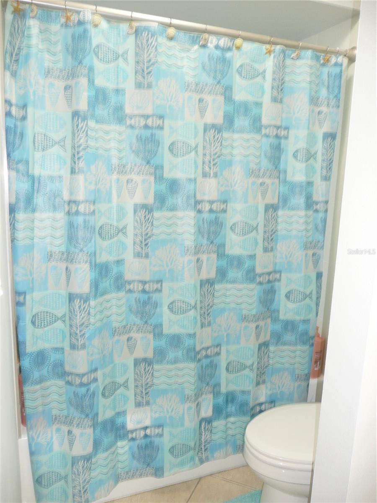
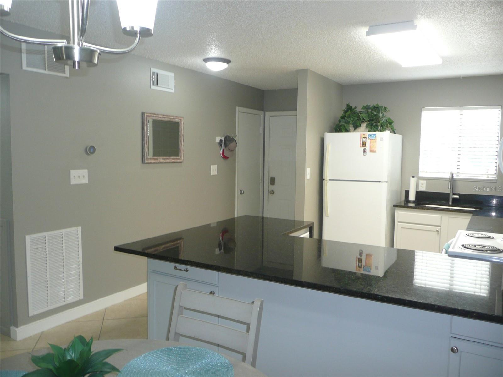
Active
6033 34TH ST W #45
$204,900
Features:
Property Details
Remarks
TAKE ADVANATAGE OF THIS NEW PRICE ADJUSTMENT! LUXURY CAN BE VERY AFFORDABE. Enjoy the Florida lifestyle in this desirable ground floor condo boasting serene pond views in the coveted Harbor Pines community. Move-in Ready, you will enjoy stepping into this meticulously maintained and easy care residence that is being sold complete with FURNITURE and some furnishings. The heart of the home is the kitchen, a chef's dream, featuring newer appliances, wood cabinetry, granite countertops and expansive breakfast bar with storage. The open floor plan seamlessly connects the kitchen to the dining area and living room, graced with recently painted neutral walls, tiled floors set on the diagonal for added interest creating an inviting space for entertaining or just relaxation. This spacious condo offers split plan for privacy. The Master Bedroom offers an en-suite bath for personal privacy. Escape to your own private oasis on the screened lanai overlooking the tranquil pond, where pavers extend to a charming patio, perfect for enjoying the serene surroundings and evening breezes. Additional features include a small storage closet on the lanai, inside laundry utility closet, designated parking space. Harbor Pines provides exciting amenities to include a sparkling pool, fitness center, clubhouse, tennis courts/pickle-ball courts providing opportunity for enjoyment and meeting your neighbors. Conveniently located just minutes away from IMG Academies, shopping, dining, downtown Sarasota AND Bradenton and award-winning beaches, this condo offers the perfect blend of luxury, convenience, and tranquility.
Financial Considerations
Price:
$204,900
HOA Fee:
N/A
Tax Amount:
$2765.65
Price per SqFt:
$218.91
Tax Legal Description:
UNIT 3 GIANT OAK BUILDING OF HARBOR PINES A CONDO PI#61091.7215/2
Exterior Features
Lot Size:
N/A
Lot Features:
In County, Landscaped, Sidewalk, Paved, Private
Waterfront:
Yes
Parking Spaces:
N/A
Parking:
N/A
Roof:
Shingle
Pool:
No
Pool Features:
Gunite, In Ground
Interior Features
Bedrooms:
2
Bathrooms:
2
Heating:
Central, Electric
Cooling:
Central Air
Appliances:
Dishwasher, Disposal, Dryer, Microwave, Range, Refrigerator, Washer
Furnished:
No
Floor:
Tile
Levels:
One
Additional Features
Property Sub Type:
Condominium
Style:
N/A
Year Built:
1985
Construction Type:
Stucco, Frame
Garage Spaces:
No
Covered Spaces:
N/A
Direction Faces:
West
Pets Allowed:
No
Special Condition:
None
Additional Features:
Sliding Doors, Tennis Court(s)
Additional Features 2:
Currently moratorium on leases; owners only.
Map
- Address6033 34TH ST W #45
Featured Properties