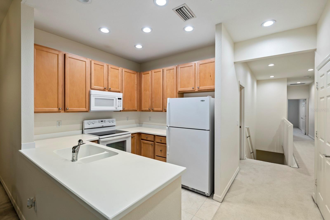
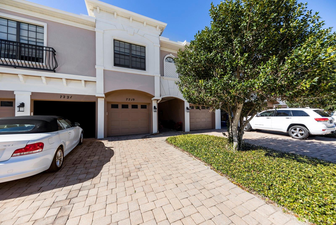
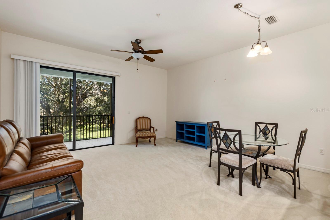
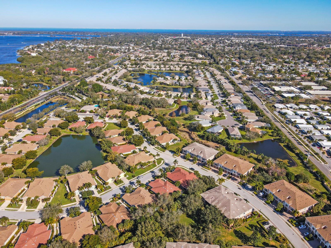
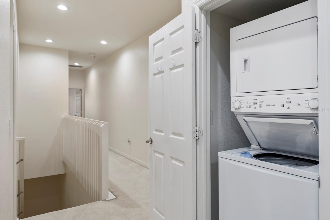
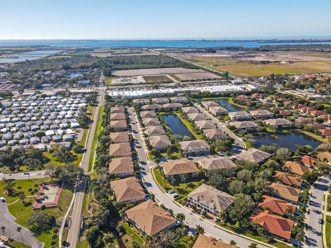
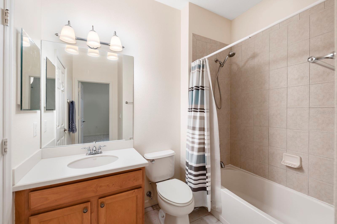
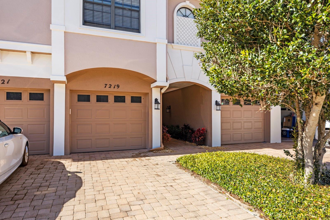
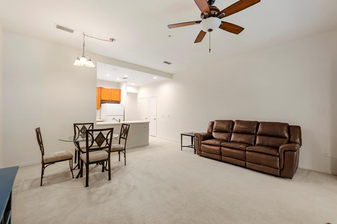
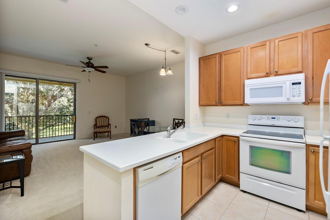
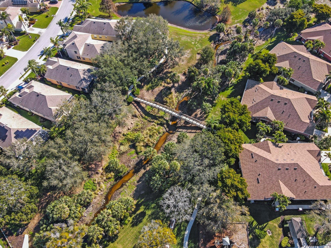
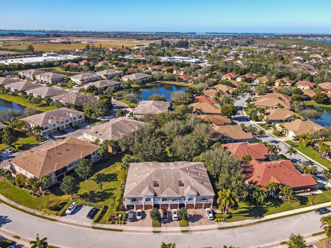
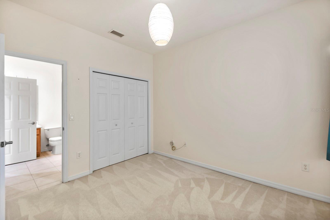
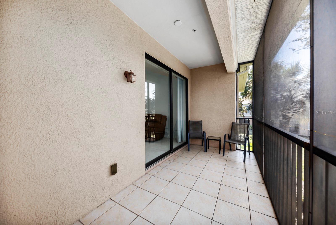
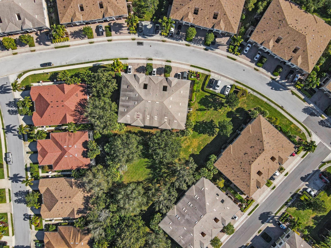
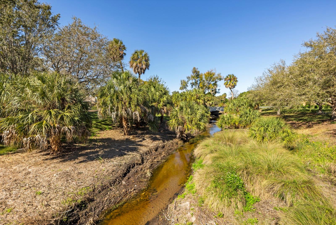
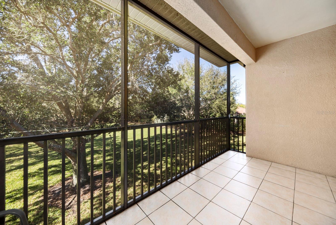
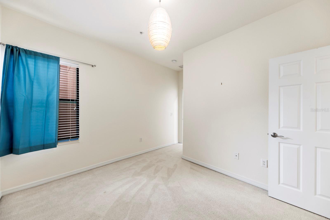
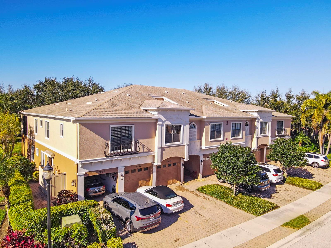
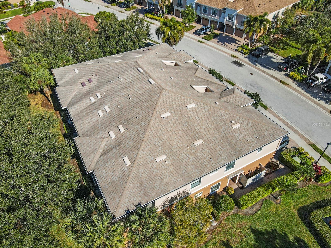
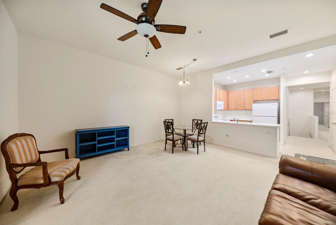
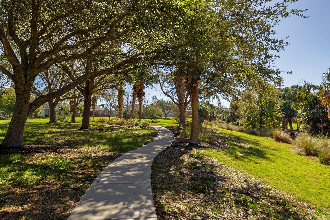
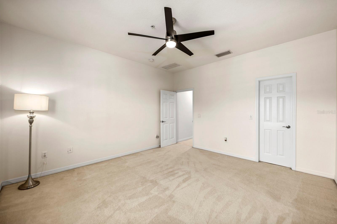
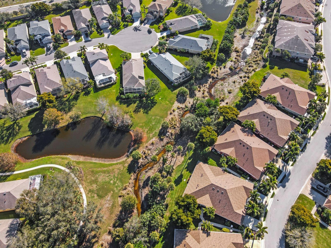
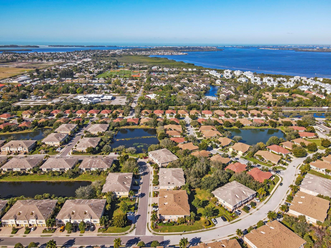
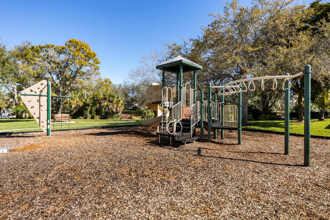
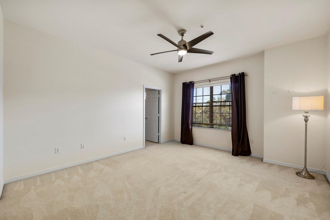
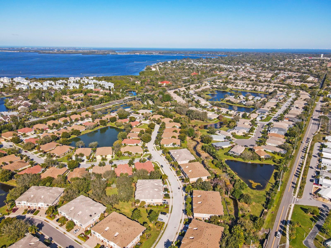
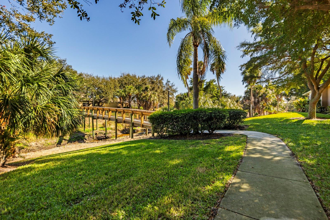
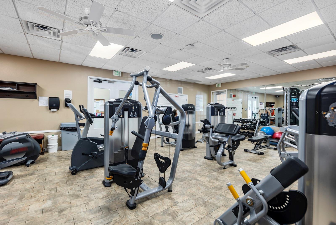
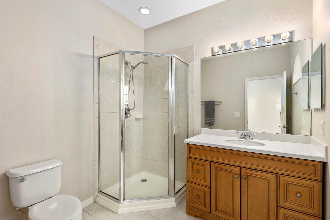
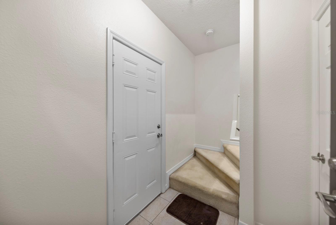
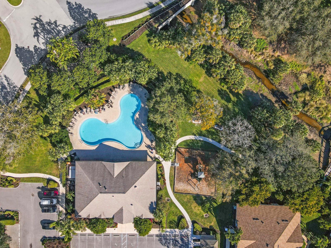
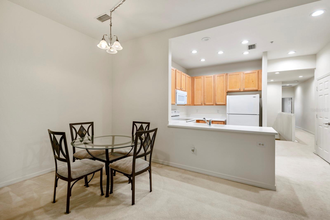
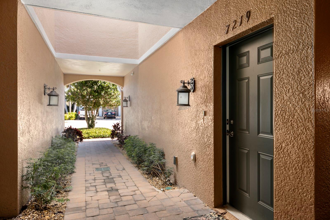
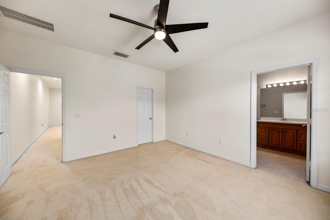
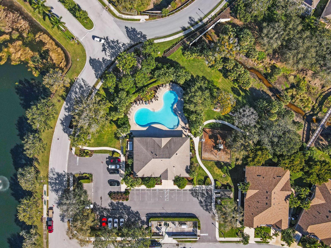
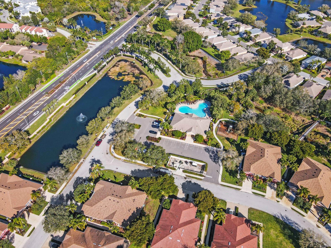
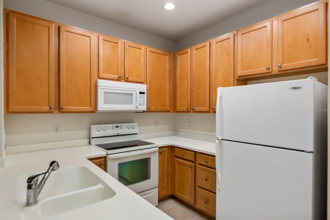
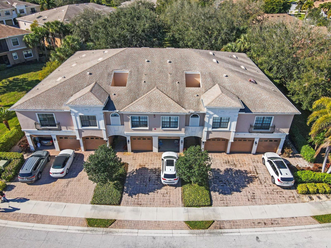
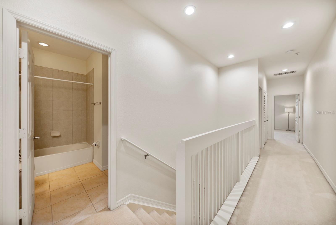
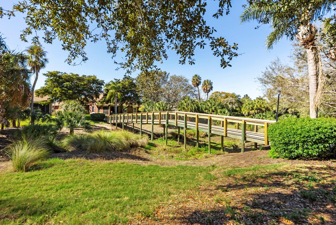
Active
7219 HAMILTON RD #7219
$269,900
Features:
Property Details
Remarks
<B>PRICE REDUCTION</B><br><br> Introducing this delightful 2-bedroom, 2-bathroom townhome nestled in Palma Sola Trace, West Bradenton. With 1,228 square feet of living space, this home is strategically located just 4.5 miles from Bradenton Beach, 10 miles from the airport, and in close proximity to shopping and medical facilities. NEW ROOF 2024; NEW GARAGE DOOR OPENER 2024<br><br> Upon entering from the garage level, ascend to the main level, where an open floor plan awaits. The kitchen seamlessly connects to the spacious great room, offering picturesque views from the lanai. The master bedroom is generously sized with a convenient walk-in closet, while the adjacent guest bedroom provides cozy accommodations. The primary bathroom features a shower, and the guest bathroom includes a tub/shower combo. The well-appointed kitchen boasts ample storage, a handy closet pantry, and modern appliances. A laundry closet off the kitchen adds convenience. Step outside to the private lanai, offering tranquil views of oak trees. <br><br> Community amenities are plentiful, featuring a heated pool, clubhouse, playground, exercise facility, and a meeting room with a full kitchen.<br><br> No age restrictions and no flood insurance required by mortgage lender. <b>Large dog owners are welcome, as there are no size restrictions.</b><br><br> Seasonal rentals (minimum 3 months) are also permitted. Embrace the comfort and convenience of living in Palma Sola Trace!
Financial Considerations
Price:
$269,900
HOA Fee:
N/A
Tax Amount:
$4832
Price per SqFt:
$219.79
Tax Legal Description:
UNIT 452 BLDG 23 PALMA SOLA TRACE CONDO, PI#51456.2490/9
Exterior Features
Lot Size:
N/A
Lot Features:
City Limits, Sidewalk, Paved
Waterfront:
No
Parking Spaces:
N/A
Parking:
Covered, Driveway, Garage Door Opener, Ground Level, Guest, Under Building
Roof:
Shingle
Pool:
No
Pool Features:
N/A
Interior Features
Bedrooms:
2
Bathrooms:
2
Heating:
Central, Electric
Cooling:
Central Air
Appliances:
Dishwasher, Disposal, Dryer, Electric Water Heater, Microwave, Range, Refrigerator, Washer
Furnished:
Yes
Floor:
Carpet, Ceramic Tile
Levels:
Two
Additional Features
Property Sub Type:
Condominium
Style:
N/A
Year Built:
2007
Construction Type:
Block, Stucco
Garage Spaces:
Yes
Covered Spaces:
N/A
Direction Faces:
South
Pets Allowed:
No
Special Condition:
None
Additional Features:
Sidewalk, Sliding Doors
Additional Features 2:
association requires copy of lease - no application at this time
Map
- Address7219 HAMILTON RD #7219
Featured Properties