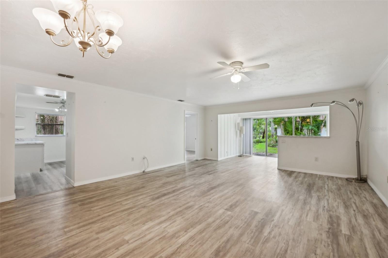
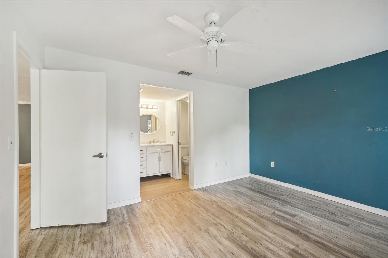
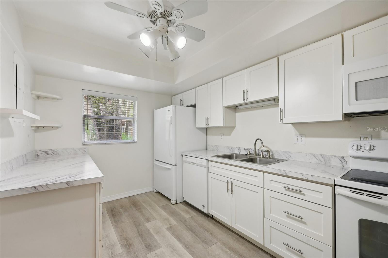
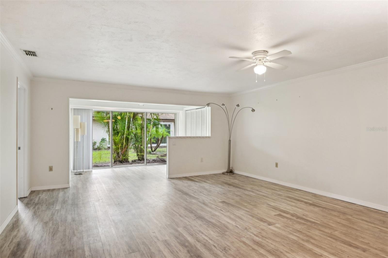
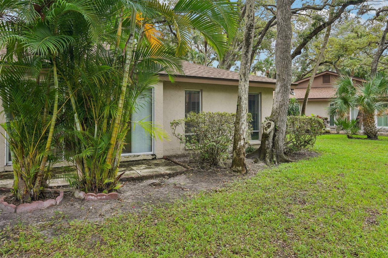
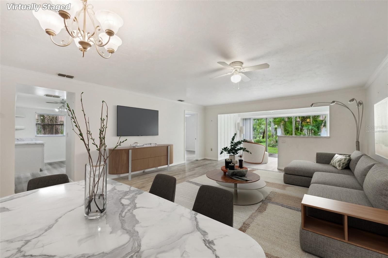
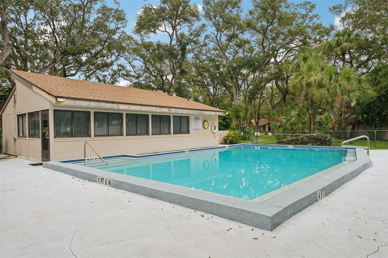
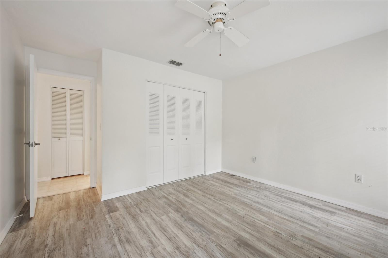
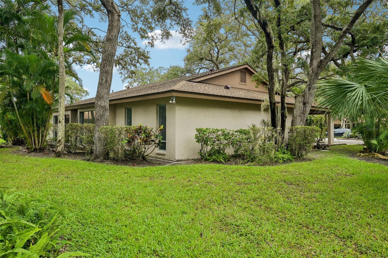
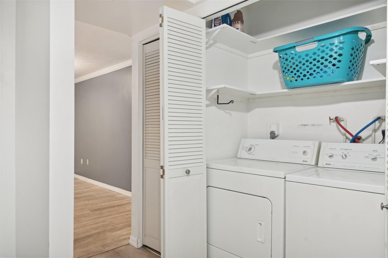
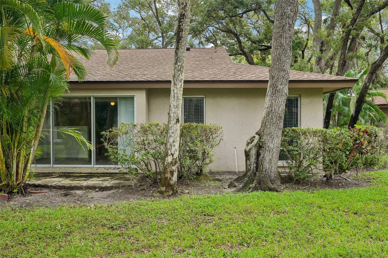
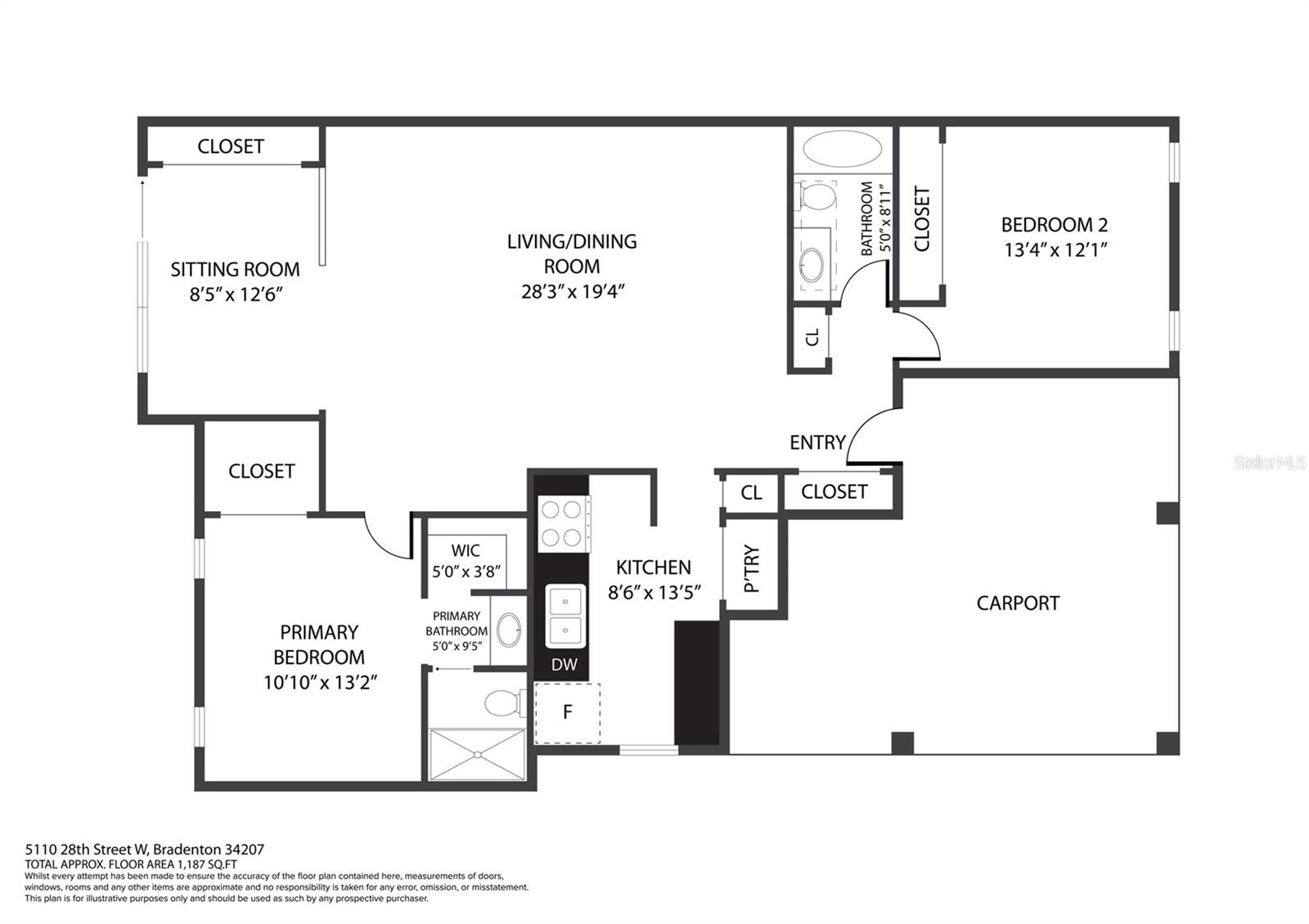
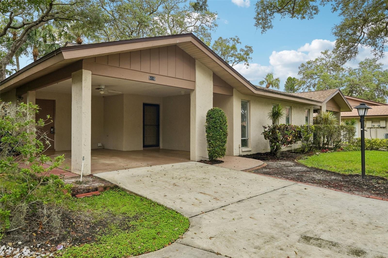
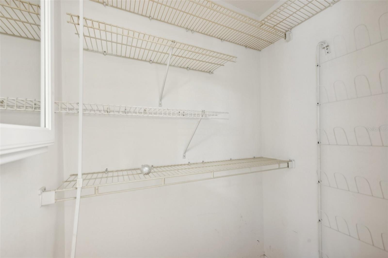
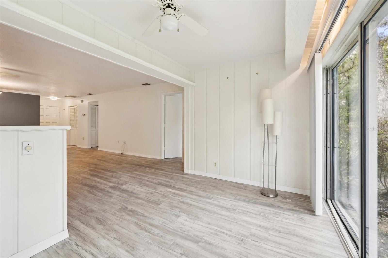
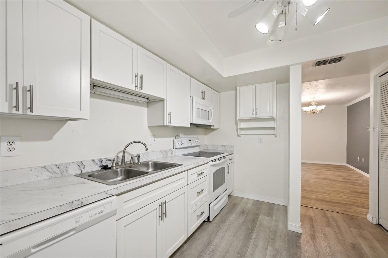
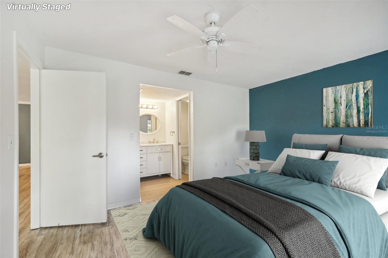
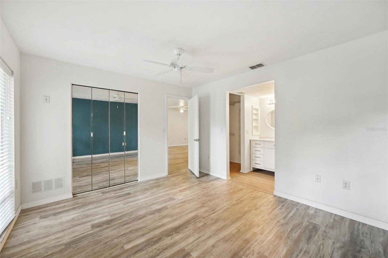
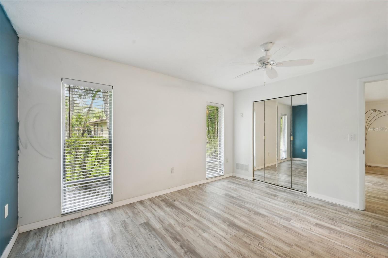
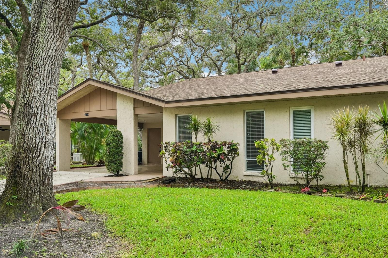
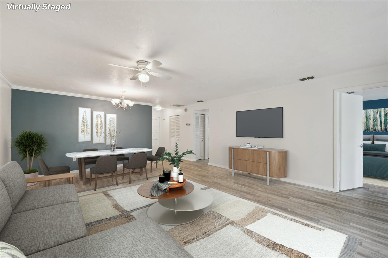
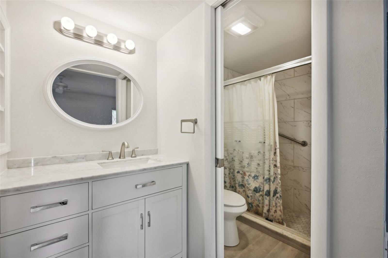
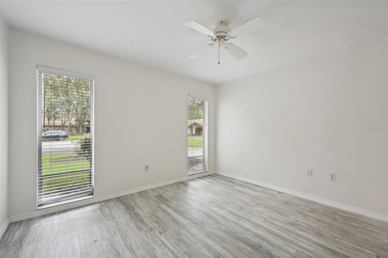
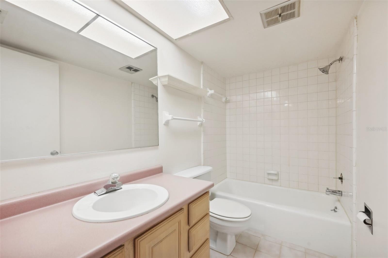
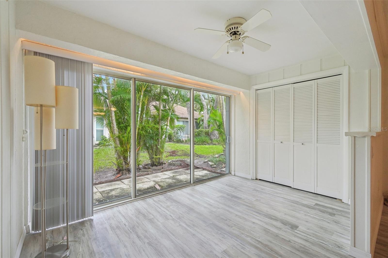
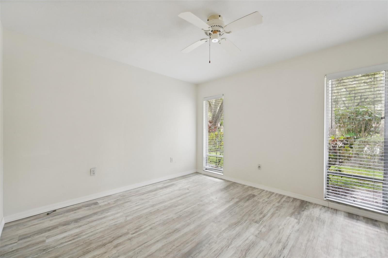
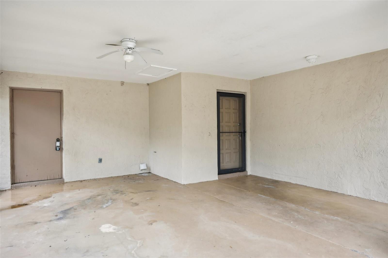
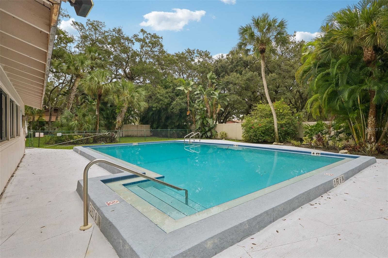
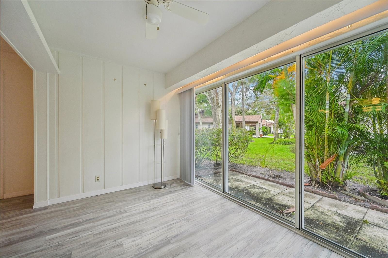
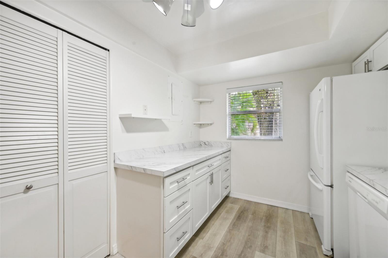
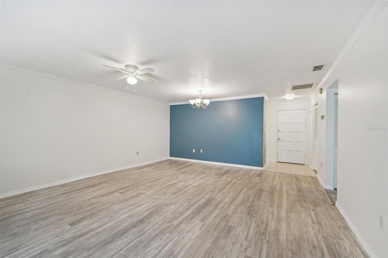
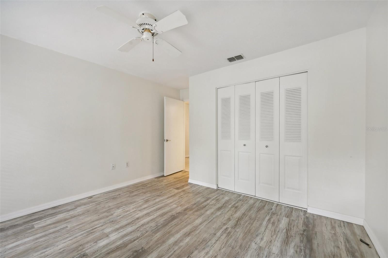
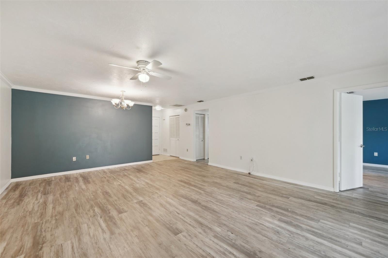
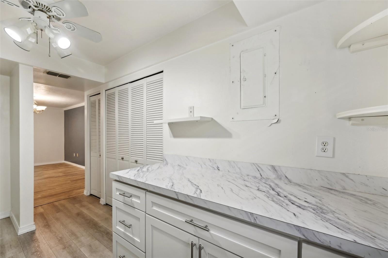
Active
5110 28TH ST W
$235,000
Features:
Property Details
Remarks
One or more photo(s) has been virtually staged. **** Seller is offering a $5,000 closing cost credit/interest rate buydown **** Enjoy an affordable, maintenance-free lifestyle in this charming 2BD/2BA split-plan villa with a spacious attached carport. Nestled on a quiet cul-de-sac under mature oaks, this paired home is part of Woodland Village, a small, pet-friendly community with affordable fees and no age restrictions, allowing one pet up to 30 lbs. Inside, the freshly painted interior features easy-care laminate flooring throughout—no carpet. Enter through the foyer into a generously sized great room with crown molding, while the updated kitchen, tucked away from the main living space, offers extra cabinet storage, a pantry closet, and a laundry nook. The primary suite, located at the rear, includes dual closets and an updated ensuite bath with a step-in shower. The guest bedroom at the front of the home is adjacent to the second bath, providing privacy and convenience. With new flooring, new AC, and new blinds, this home is ready for your touch. Relax in the enclosed lanai, which offers additional storage and a peaceful spot to take in Florida’s vibrant sunsets. Residents also enjoy a clubhouse with a kitchen and pool table, along with a heated community pool for year-round swimming. Centrally located near shopping, dining, IMG Academy, SCF campuses, and just 15 minutes from the Gulf beaches, this villa offers a rare opportunity—don’t miss your chance!
Financial Considerations
Price:
$235,000
HOA Fee:
N/A
Tax Amount:
$491.37
Price per SqFt:
$203.64
Tax Legal Description:
UNIT 20 WOODLAND VILLAGE CONDO PI#52656.0105/3
Exterior Features
Lot Size:
N/A
Lot Features:
Landscaped, Level
Waterfront:
No
Parking Spaces:
N/A
Parking:
Covered, Driveway, Ground Level
Roof:
Shingle
Pool:
No
Pool Features:
N/A
Interior Features
Bedrooms:
2
Bathrooms:
2
Heating:
Central, Electric
Cooling:
Central Air
Appliances:
Dishwasher, Disposal, Dryer, Electric Water Heater, Microwave, Range, Refrigerator, Washer
Furnished:
Yes
Floor:
Ceramic Tile, Laminate
Levels:
One
Additional Features
Property Sub Type:
Condominium
Style:
N/A
Year Built:
1979
Construction Type:
Block, Stucco
Garage Spaces:
No
Covered Spaces:
N/A
Direction Faces:
East
Pets Allowed:
No
Special Condition:
None
Additional Features:
Garden, Lighting, Sliding Doors
Additional Features 2:
Please see Condominium Documents for Rental Restrictions.
Map
- Address5110 28TH ST W
Featured Properties