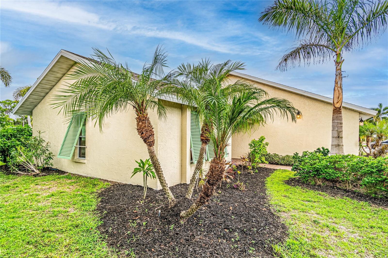
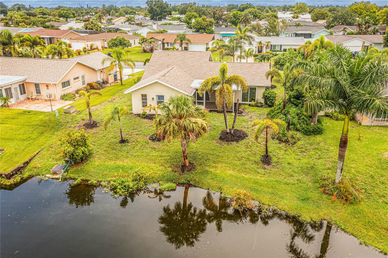


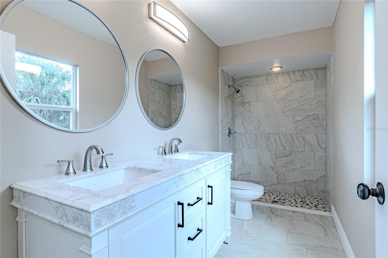
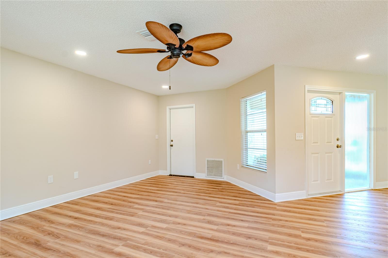

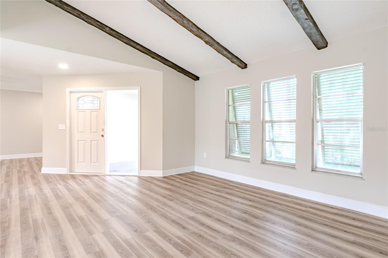
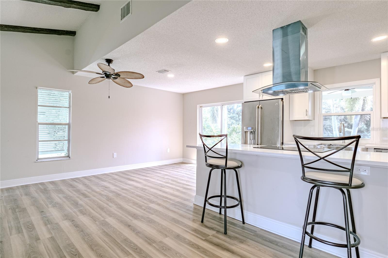
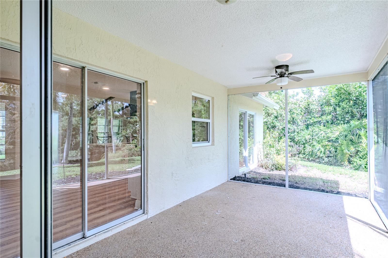



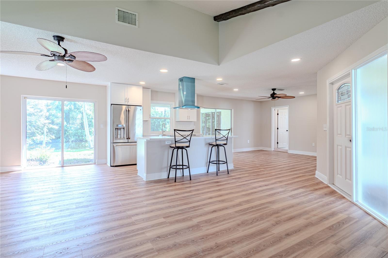
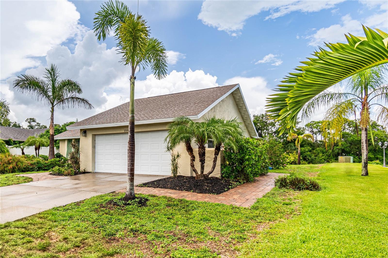

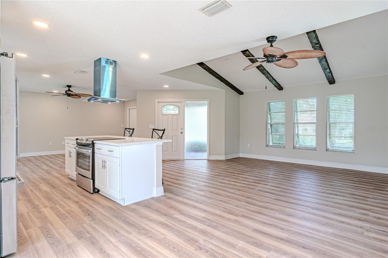





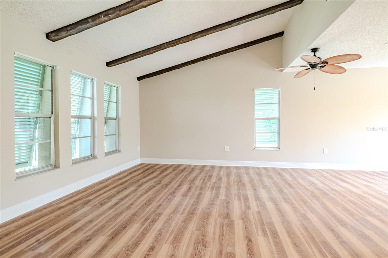

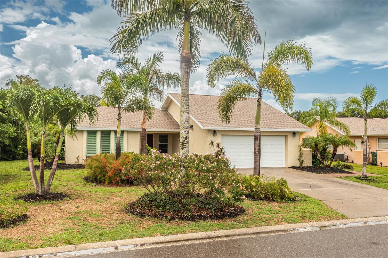
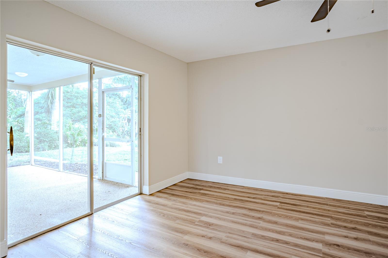
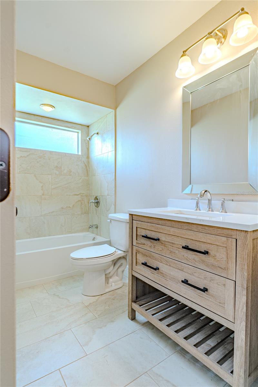
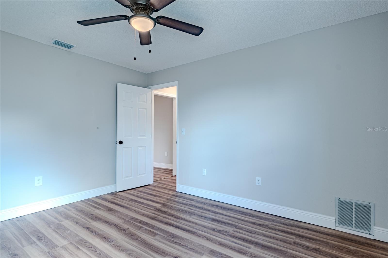
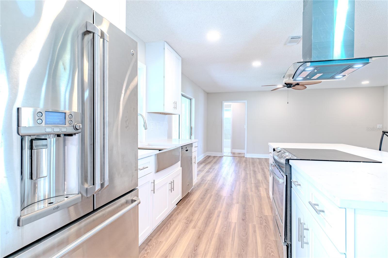
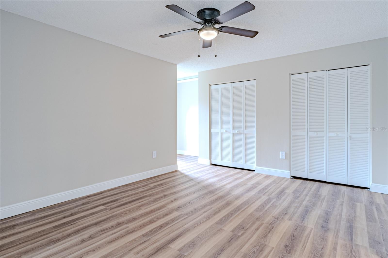
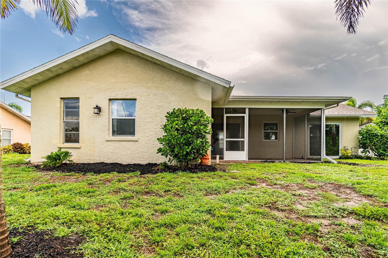
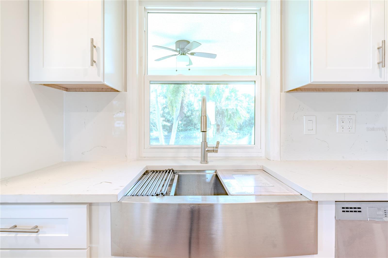
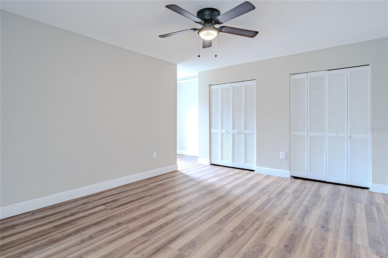




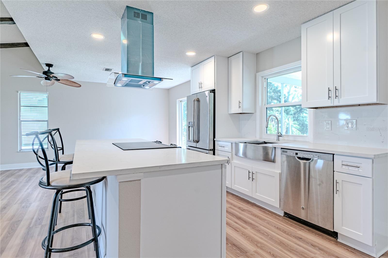


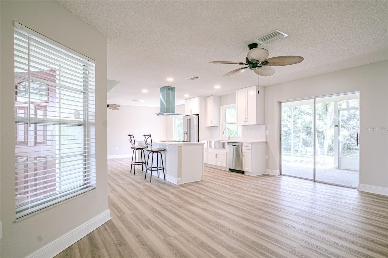

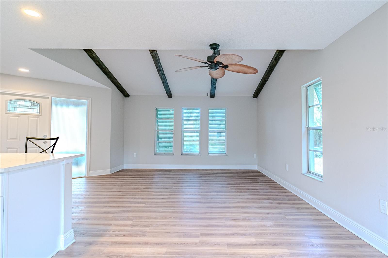


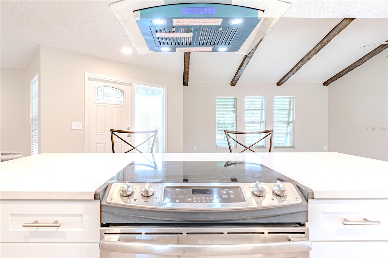
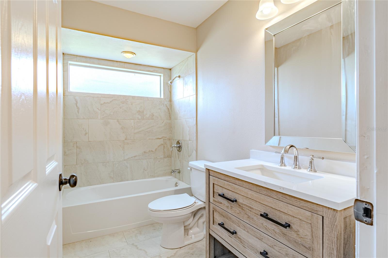
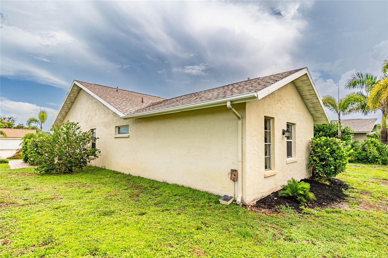

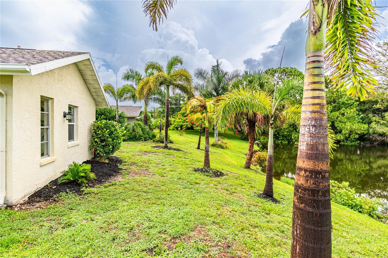
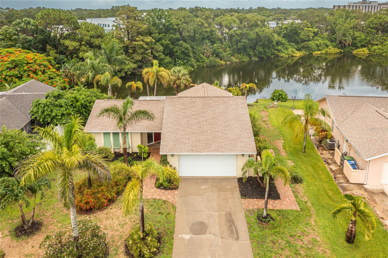

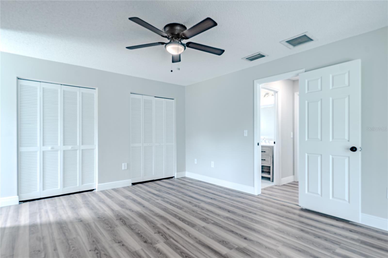
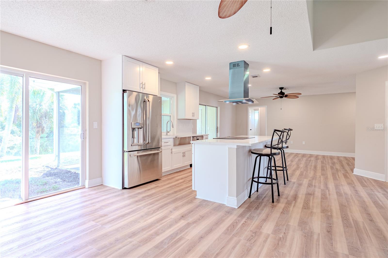


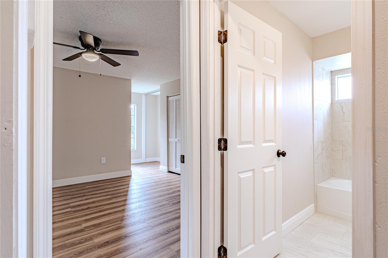
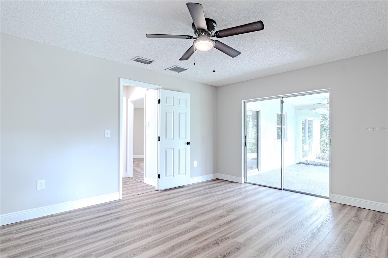
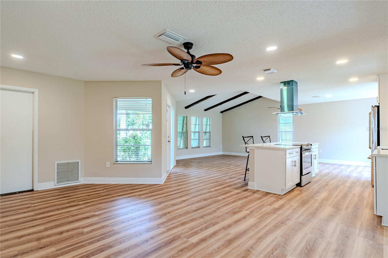
Active
1501 63RD ST W
$450,000
Features:
Property Details
Remarks
Welcome to your Florida tropical paradise! This completely renovated home has an open floor plan, an island range/hood, quartz countertops, lush landscaping, paver walkways, and Bahamian shutters that set the stage for the level of ownership this home exudes! This move-in ready Village Green home is the ideal spot for your primary home, second home, or investment property. With soaring cathedral ceilings, this 2 bedroom/2 bath open floor plan has a great flow with its multiple living and dining spaces. Washing dishes has never been so calming with the peaceful water views from the well-appointed kitchen. The master bedroom retreat has sliders accessing the lanai and the back yard, and is equipped with ample closet space. The master bathroom has nice a vanity, beautiful ceramic tile, and an accessible walk-in shower. With lots of storage space and its own bathroom, the second bedroom makes a nice guest room or office. The oversized 2-car garage has epoxied floors and has ample space for storage, tools, etc. The AC is 3 years old (2021). Please note: The irrigation system pulls from the lake water, saving money on your water bills. Also, HOA is optional. Book your appointment today!
Financial Considerations
Price:
$450,000
HOA Fee:
N/A
Tax Amount:
$6629.3
Price per SqFt:
$325.14
Tax Legal Description:
LOT 18 BLK 10 UNIT G VILLAGE GREEN OF BRADENTON SUB PI#39380.0320/3
Exterior Features
Lot Size:
15464
Lot Features:
N/A
Waterfront:
Yes
Parking Spaces:
N/A
Parking:
N/A
Roof:
Shingle
Pool:
No
Pool Features:
N/A
Interior Features
Bedrooms:
2
Bathrooms:
2
Heating:
Electric
Cooling:
Central Air
Appliances:
Range, Range Hood, Refrigerator
Furnished:
No
Floor:
Laminate
Levels:
One
Additional Features
Property Sub Type:
Single Family Residence
Style:
N/A
Year Built:
1980
Construction Type:
Stucco
Garage Spaces:
Yes
Covered Spaces:
N/A
Direction Faces:
West
Pets Allowed:
Yes
Special Condition:
None
Additional Features:
Other, Sliding Doors
Additional Features 2:
N/A
Map
- Address1501 63RD ST W
Featured Properties