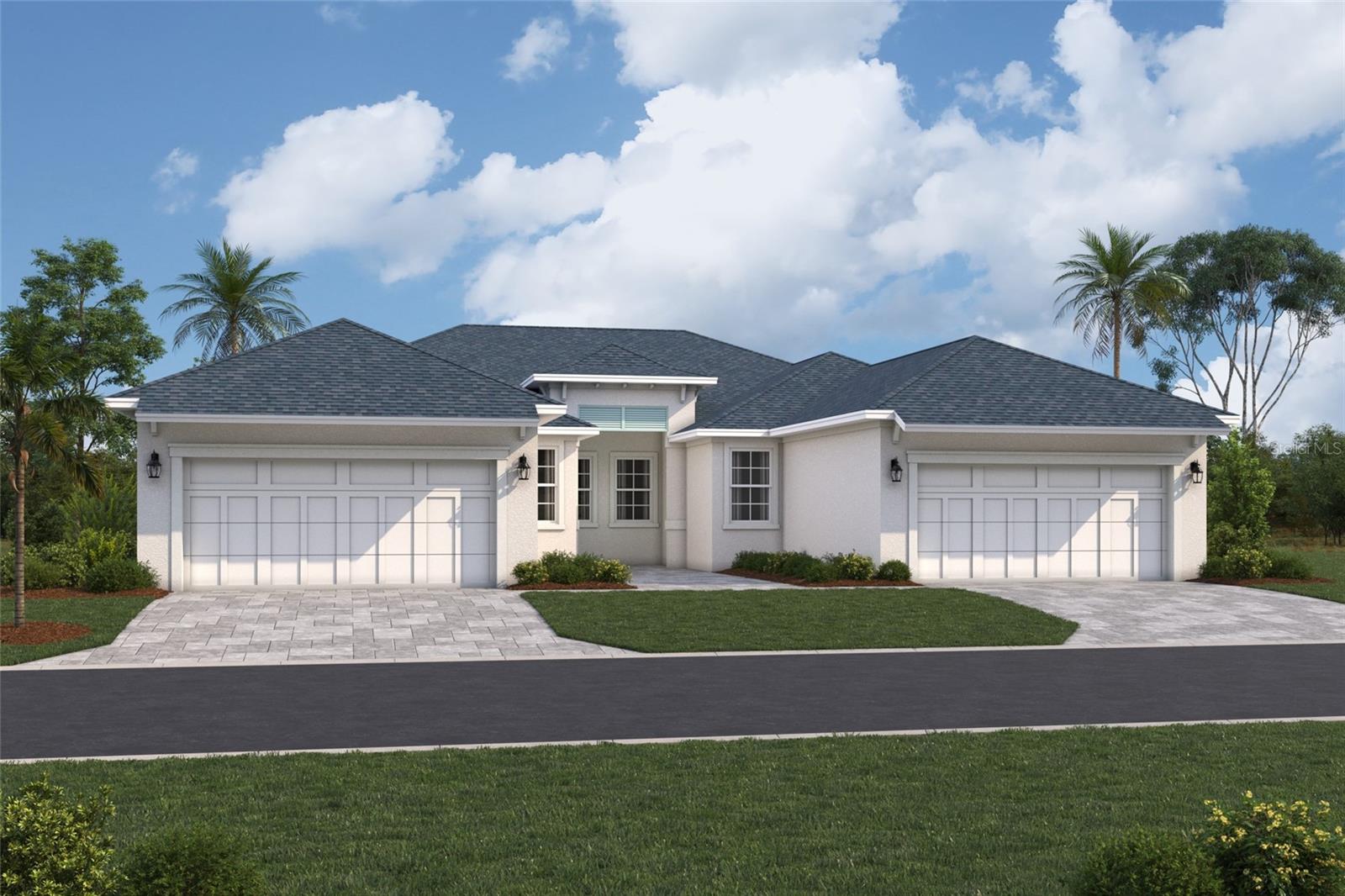
Active
4455 SUNSET GARDEN ST
$449,999
Features:
Property Details
Remarks
Under Construction. ****Seller now offering a $25,000 Design Center credit**** Welcome to the Ruby, at Seaflower. A beautifully designed villa that blends elegance, comfort, and flexibility. This thoughtfully crafted floorplan features 1,486 square feet, 2 bedrooms, 2 full bathrooms, a den, and a 2-car garage. As you step through the front door, you're greeted by a welcoming foyer that opens into the heart of the home. Just off the entry, you'll find a spacious den that’s ideal for a home office or quiet retreat. The kitchen is smartly designed along one wall, offering plenty of counter space and cabinetry, and flows effortlessly into the dining area for easy entertaining. Just beyond, the great room provides a bright and open living space. Tucked away at the back of the home, the luxurious owner’s suite is your private sanctuary. Relax in the generously sized bedroom, complete with a large walk-in closet and a spa-like bathroom featuring dual vanities and a walk-in shower. The secondary bedroom and full bathroom create a comfortable guest suite. At the rear of the home, sliding glass doors lead to a covered lanai—ideal for enjoying your morning coffee or taking in the serene Florida landscape. With its stylish layout and flexible options, the Ruby is the ideal villa.
Financial Considerations
Price:
$449,999
HOA Fee:
823
Tax Amount:
$500
Price per SqFt:
$302.83
Tax Legal Description:
LOT 124 VILLAS AT SEAFLOWER
Exterior Features
Lot Size:
4232
Lot Features:
N/A
Waterfront:
No
Parking Spaces:
N/A
Parking:
N/A
Roof:
Shingle
Pool:
No
Pool Features:
N/A
Interior Features
Bedrooms:
2
Bathrooms:
2
Heating:
Heat Pump
Cooling:
Central Air
Appliances:
Dishwasher, Disposal, Microwave, Range, Tankless Water Heater
Furnished:
No
Floor:
Carpet, Tile
Levels:
One
Additional Features
Property Sub Type:
Villa
Style:
N/A
Year Built:
2025
Construction Type:
Block
Garage Spaces:
Yes
Covered Spaces:
N/A
Direction Faces:
West
Pets Allowed:
Yes
Special Condition:
None
Additional Features:
Rain Gutters
Additional Features 2:
SEE HOA DOCS
Map
- Address4455 SUNSET GARDEN ST
Featured Properties