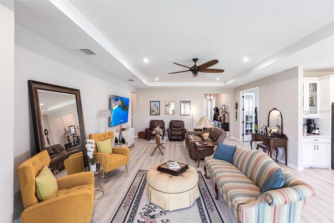
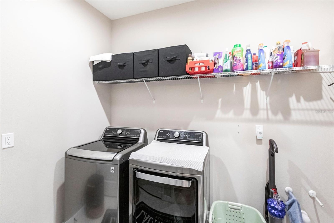
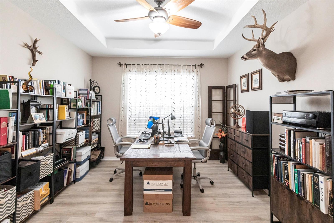
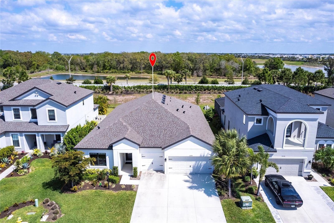
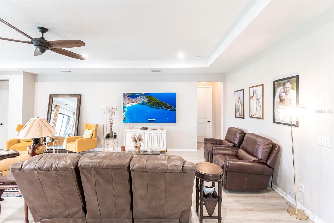
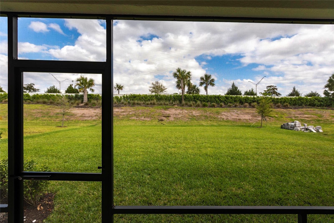
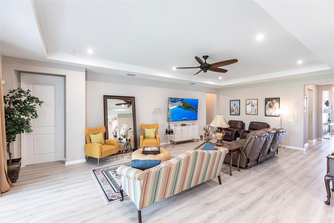
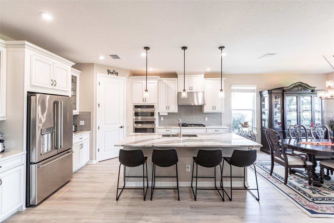
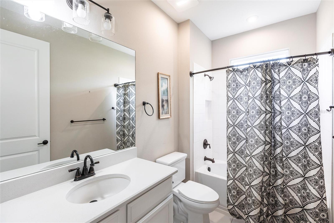
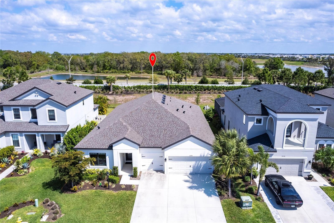

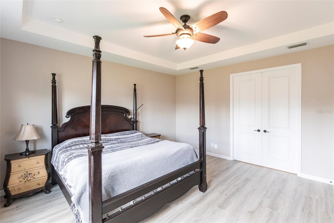
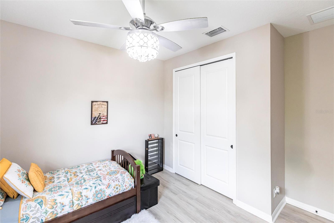
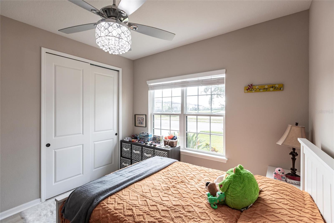
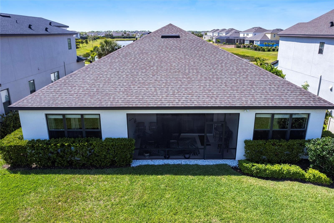
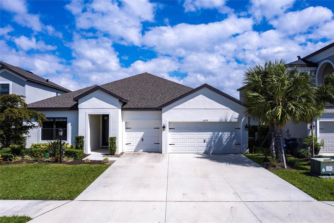

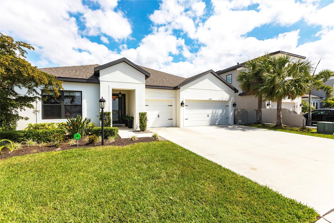
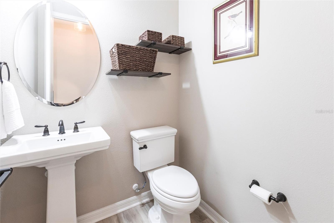
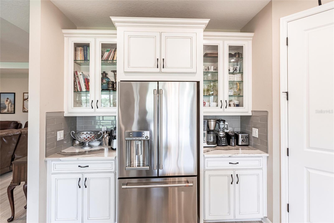
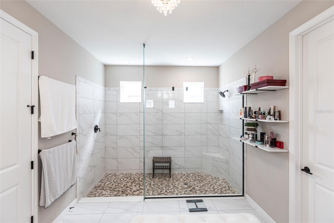
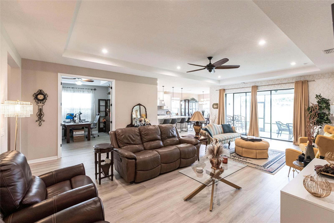
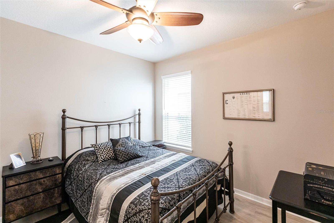
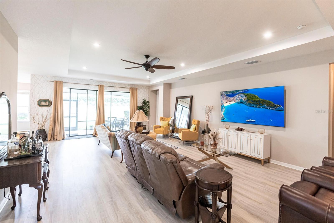
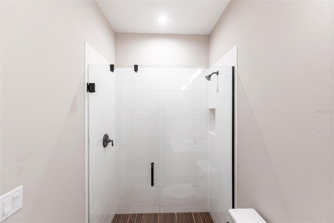
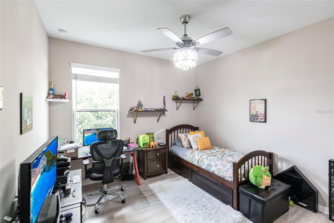
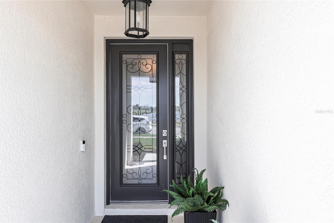
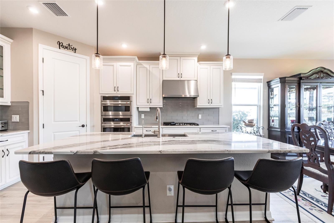

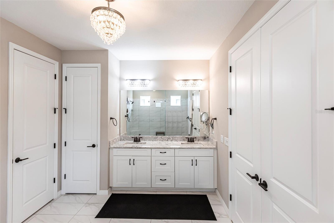
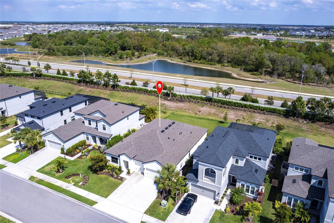
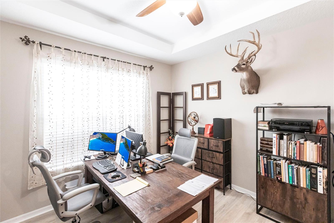
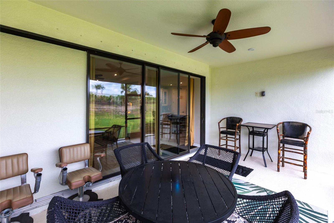
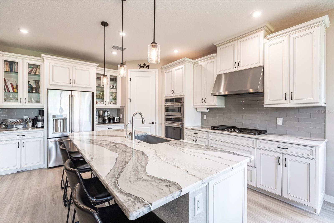
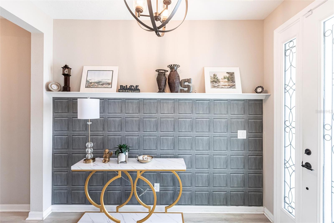
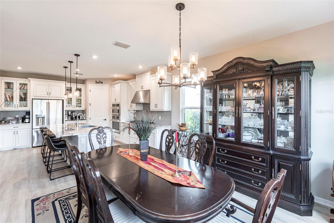
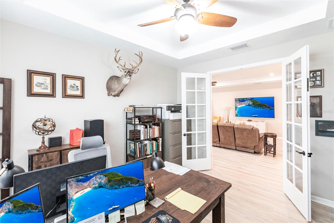
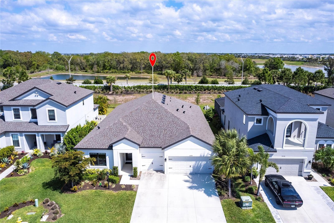
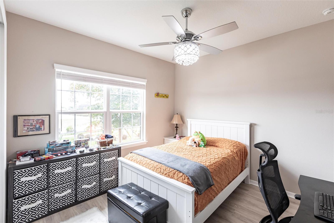
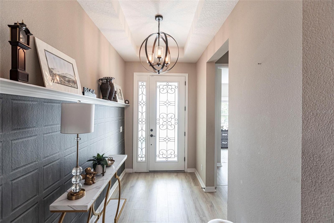
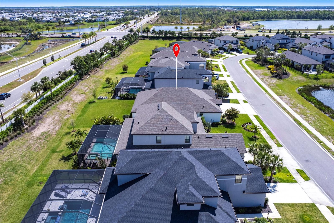
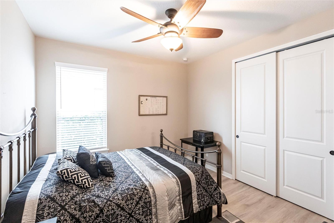
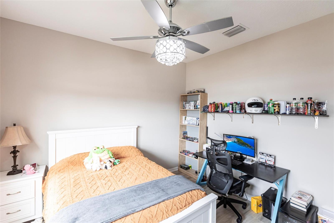
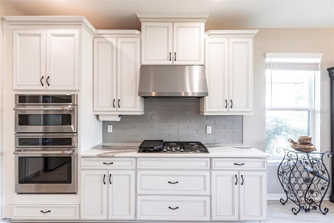
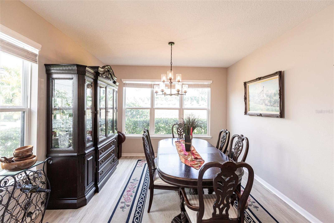
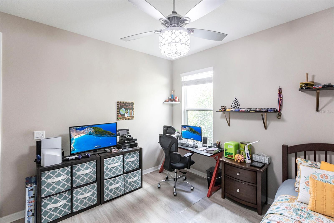
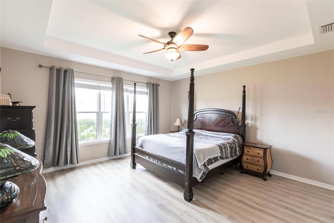
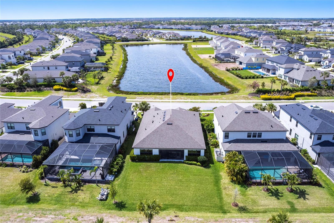
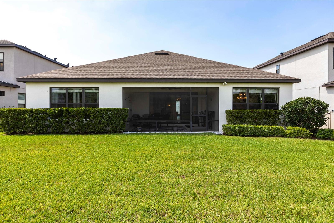
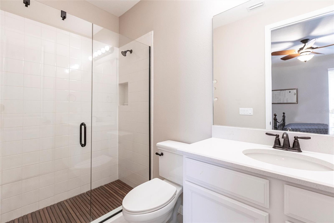
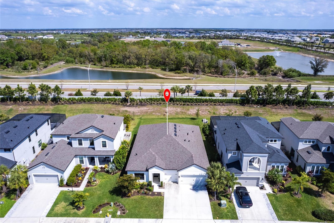
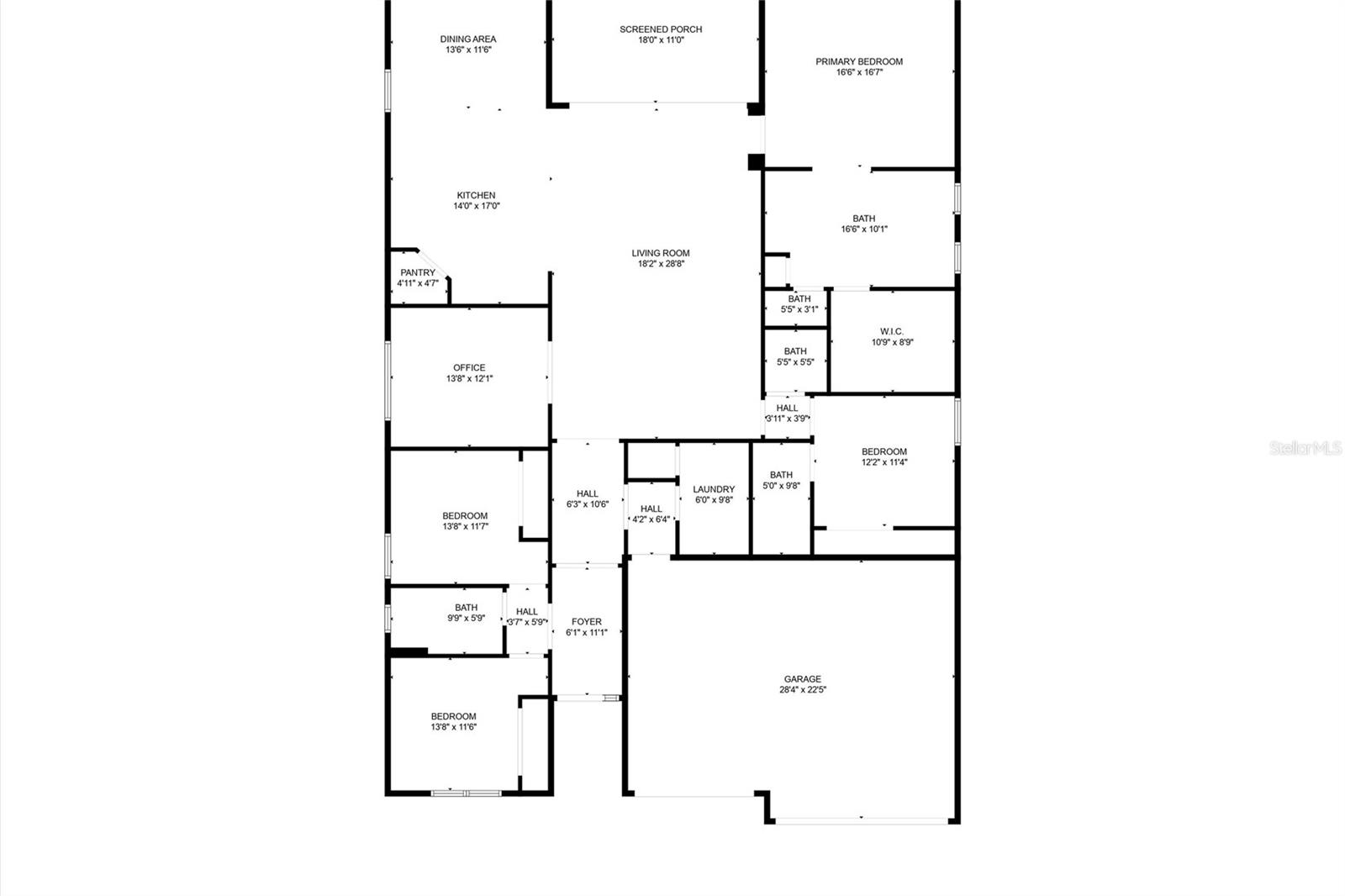
Active
16524 PAYNES MILL DR
$799,500
Features:
Property Details
Remarks
Welcome to your dream home at Park East @ Azario in Lakewood Ranch! Step inside and be captivated by the elegant tray ceilings and the stunning view through your triple pocketing sliders. This exquisite 4-bedroom, 3.5-bath residence offers luxurious living and a work from home option with an oversized office/flex room with double doors. The spacious great room, adorned with a tray ceiling, seamlessly connects to the open concept kitchen, featuring top-of-the-line GE®Cafe appliances, quartz countertops, and walk-in pantry. The primary suite is a true sanctuary, boasting an oversized walk-in closet, dual sinks, a spa shower and separate water closet. Throughout the home, you'll find upgraded hard surfaces and energy-efficient appliances, including LENNOX® high-efficiency air conditioning systems with Honeywell Home® touchscreen/Wi-Fi thermostats. Three car garage contains epoxy finished flooring and upgraded insulation to keep it cool. Ready for your custom pool? The home is pre-wired and includes rough-ins for an outdoor kitchen on the lanai. The Park East community includes resort-style amenities such as a heated pool, spa, sand volleyball, basketball courts, playground, two pet parks, and a large multi-sport field. Conveniently located near downtown Sarasota, UTC Mall, shopping, restaurants, medical facilities, beaches, I-75, Tampa and St. Pete, this home offers unparalleled access to everything you need.
Financial Considerations
Price:
$799,500
HOA Fee:
216.67
Tax Amount:
$9280.22
Price per SqFt:
$295.89
Tax Legal Description:
LOT 79 PARK EAST AT AZARIO PH I SUBPH A & B PI#576048959
Exterior Features
Lot Size:
9544
Lot Features:
N/A
Waterfront:
No
Parking Spaces:
N/A
Parking:
N/A
Roof:
Shingle
Pool:
No
Pool Features:
N/A
Interior Features
Bedrooms:
4
Bathrooms:
4
Heating:
Central
Cooling:
Central Air
Appliances:
Built-In Oven, Cooktop, Dishwasher, Disposal, Dryer, Microwave, Range Hood, Refrigerator, Tankless Water Heater, Washer
Furnished:
No
Floor:
Ceramic Tile, Luxury Vinyl
Levels:
One
Additional Features
Property Sub Type:
Single Family Residence
Style:
N/A
Year Built:
2022
Construction Type:
Block, Stucco
Garage Spaces:
Yes
Covered Spaces:
N/A
Direction Faces:
East
Pets Allowed:
No
Special Condition:
None
Additional Features:
Hurricane Shutters, Sliding Doors
Additional Features 2:
Check with association
Map
- Address16524 PAYNES MILL DR
Featured Properties