

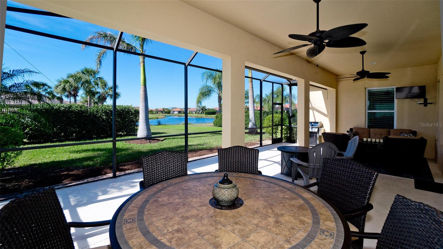
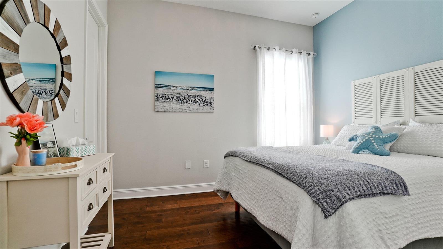
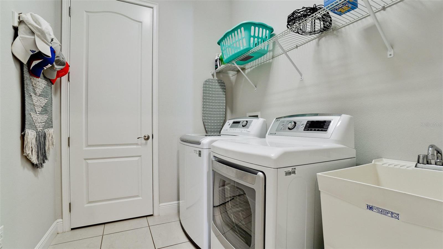
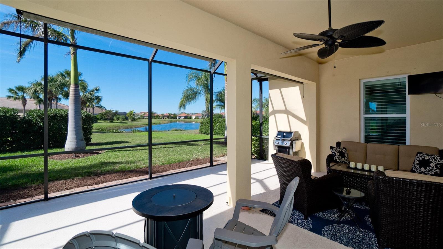

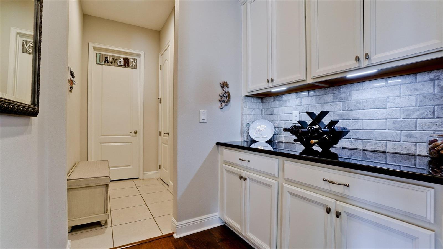
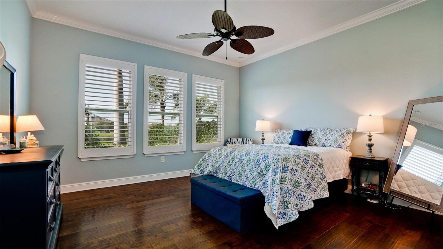

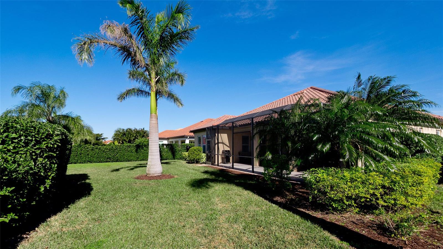
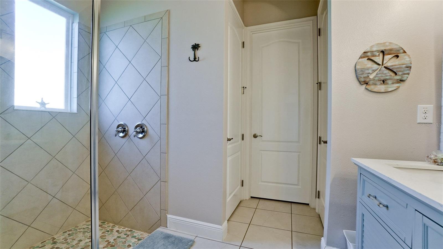


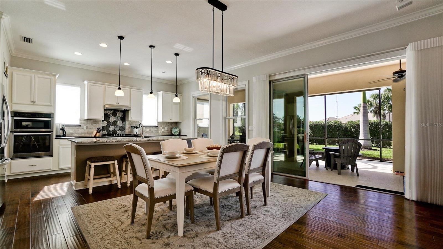
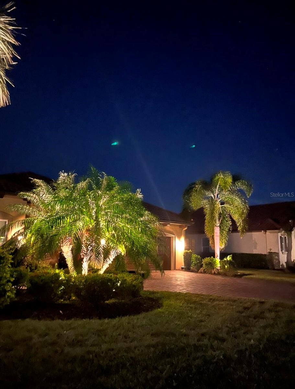



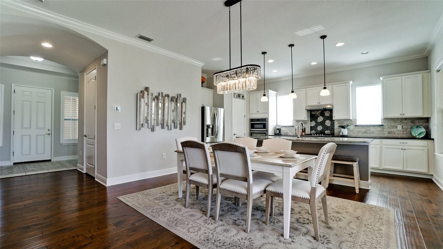
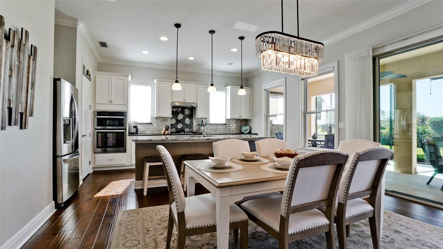
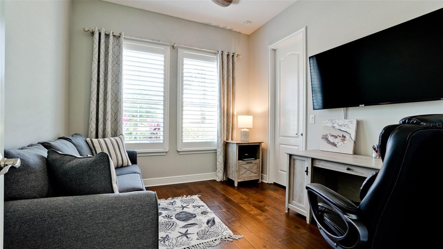





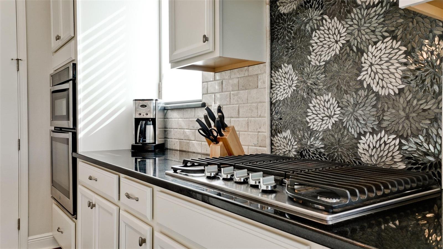


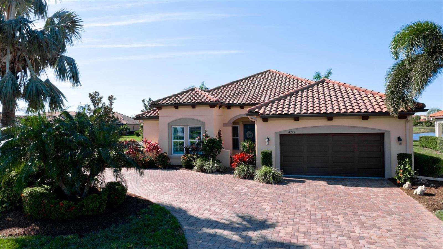
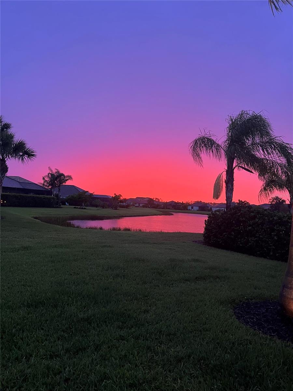

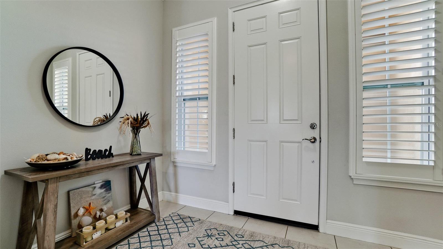

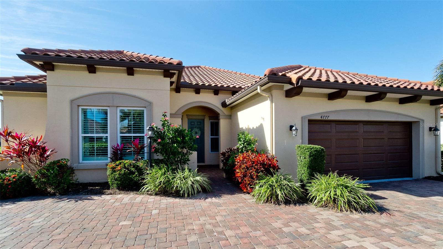

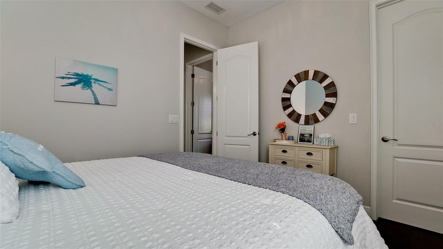
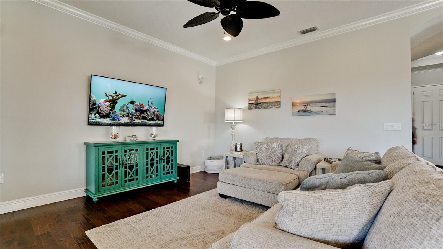

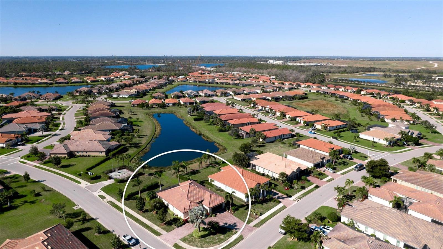
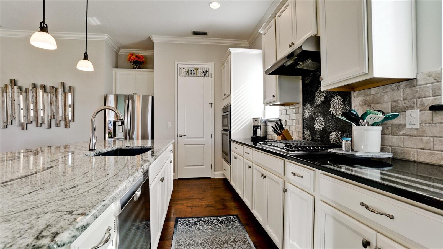

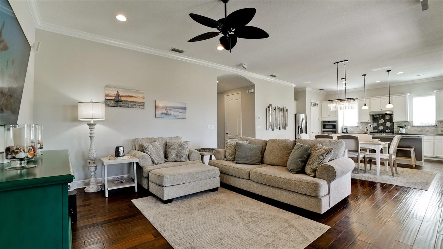


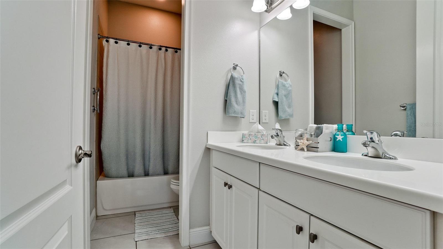

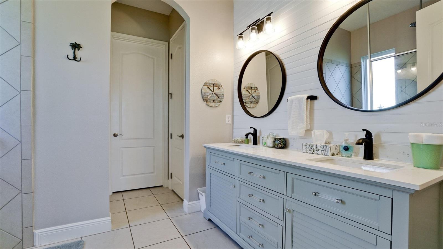
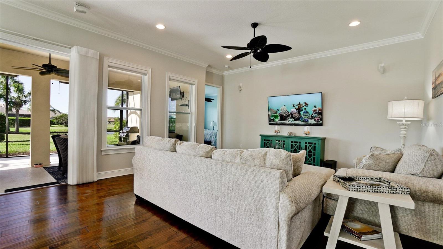




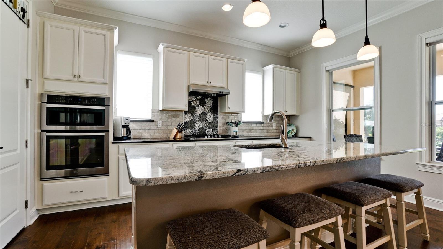
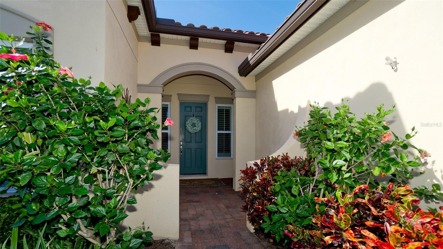
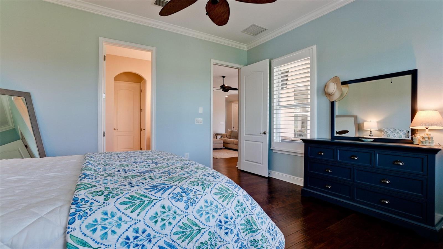


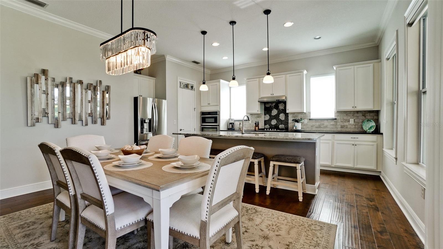
Active
4777 ROYAL DORNOCH CIR
$595,000
Features:
Property Details
Remarks
Look No Further! Welcome to your own piece of paradise located in the vibrant community of Rosedale Golf & Country Club. This meticulously maintained Ashton Woods built home boasts a bright, open floor plan with expansive outdoor living space. The large corner property has fantastic water views from almost every room. A welcoming circular driveway, plush mature landscaping, and new landscape lighting. The expanded garage has loads of storage and room for a work bench and golf cart. Enjoy soaring 12' ceilings, opulent engineered hardwood floors, plantation shutters, BOSE surround sound system, crown molding and new Lennox HVAC system (8/23). A large private owners suite with freshly painted bath, new vanity, lighting, and huge walk in closet are located off the main living area. Chef's kitchen includes an oversized granite island, 30" gas cooktop, solid wood cabinets, stainless steel appliances, closet pantry and a butler service area that can serve as a dry bar or coffee station. Two more bedrooms are located in the front of the home and share a full bath. Designed for entertaining, the expanded screened lanai with roll down shades offers picturesque lake views and stunning sunsets. HOA includes internet & cable, 24hr manned guardhouse, lawn care & irrigation maintenance. Social Membership includes fitness center, tennis courts, pool & cabana, restaurant, bar and meeting rooms and pro shop. Direct buyers only, please.
Financial Considerations
Price:
$595,000
HOA Fee:
360
Tax Amount:
$6790
Price per SqFt:
$319.55
Tax Legal Description:
LOT 332 ROSEDALE ADDITION PHASE I PI#5794.2680/9
Exterior Features
Lot Size:
11761
Lot Features:
N/A
Waterfront:
Yes
Parking Spaces:
N/A
Parking:
N/A
Roof:
Tile
Pool:
No
Pool Features:
N/A
Interior Features
Bedrooms:
3
Bathrooms:
2
Heating:
Gas
Cooling:
Central Air
Appliances:
Built-In Oven, Convection Oven, Cooktop, Dishwasher, Disposal, Dryer, Gas Water Heater, Microwave, Refrigerator, Tankless Water Heater, Washer, Water Softener
Furnished:
Yes
Floor:
Hardwood
Levels:
One
Additional Features
Property Sub Type:
Single Family Residence
Style:
N/A
Year Built:
2016
Construction Type:
Block, Stucco
Garage Spaces:
Yes
Covered Spaces:
N/A
Direction Faces:
West
Pets Allowed:
Yes
Special Condition:
None
Additional Features:
Irrigation System, Lighting, Rain Gutters, Tennis Court(s)
Additional Features 2:
None
Map
- Address4777 ROYAL DORNOCH CIR
Featured Properties