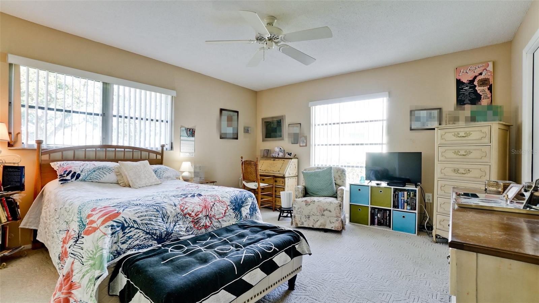
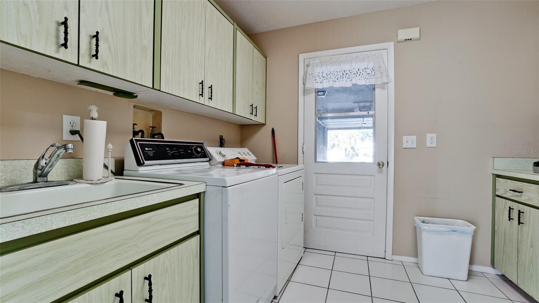
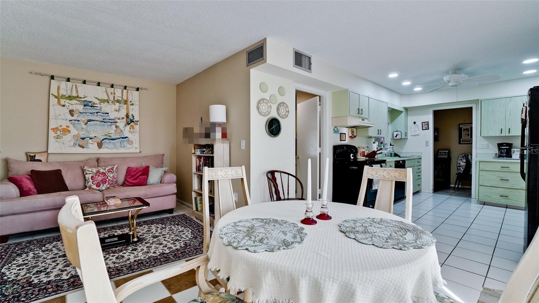
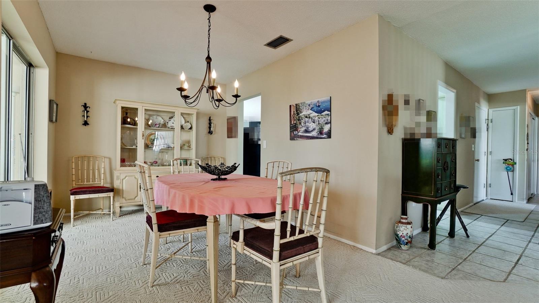
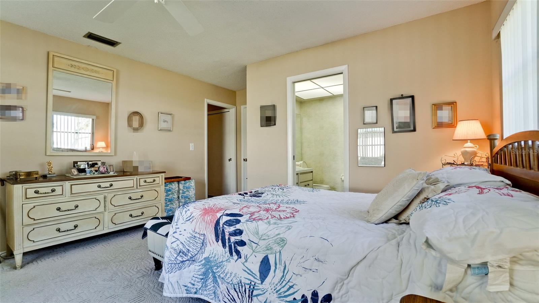
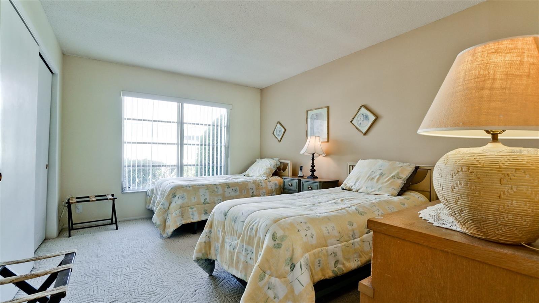
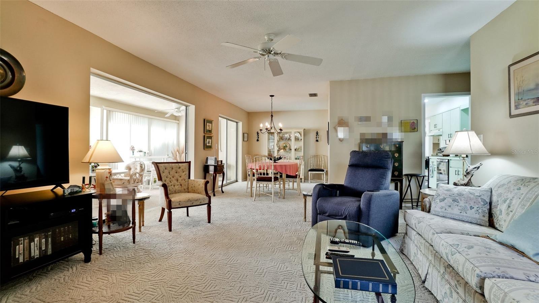
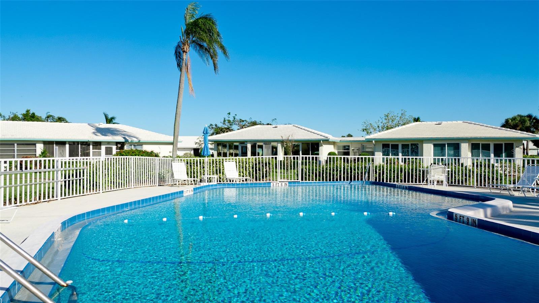
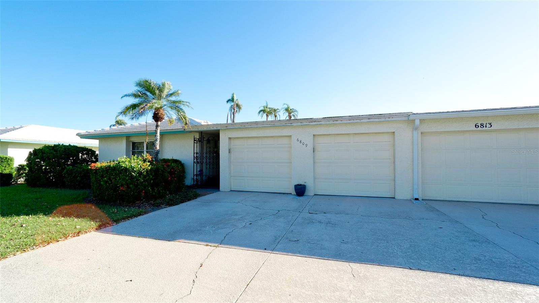
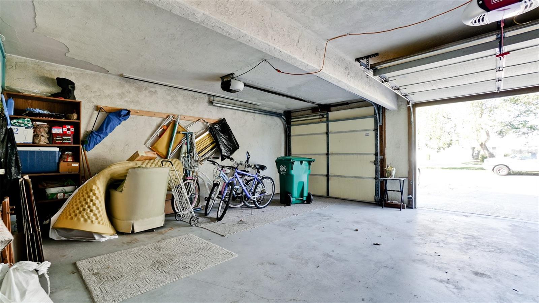
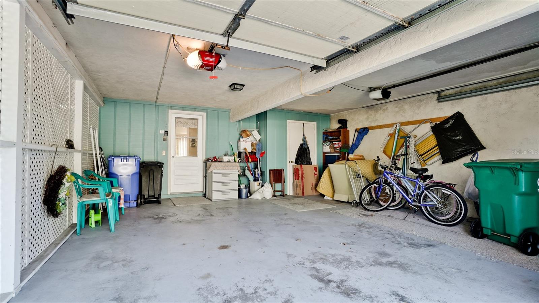
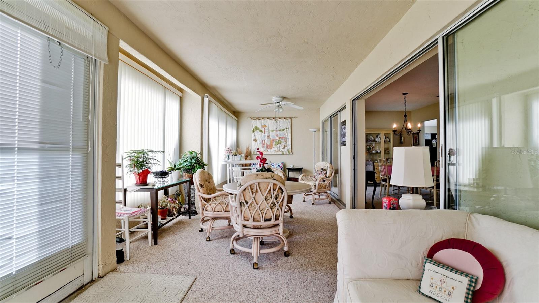
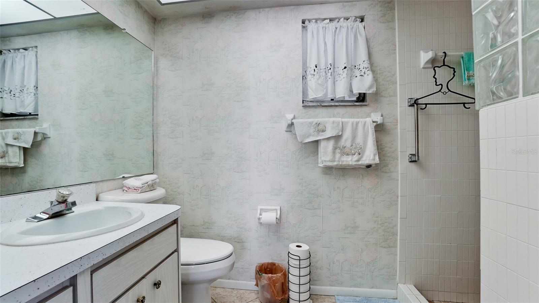
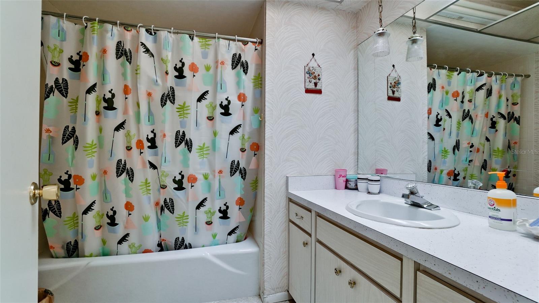
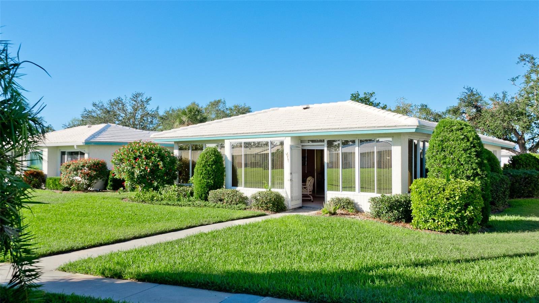
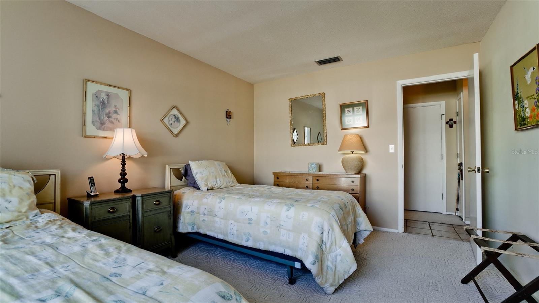
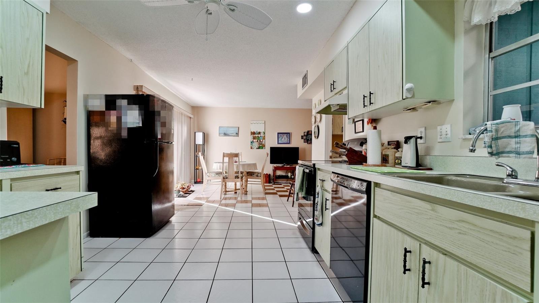
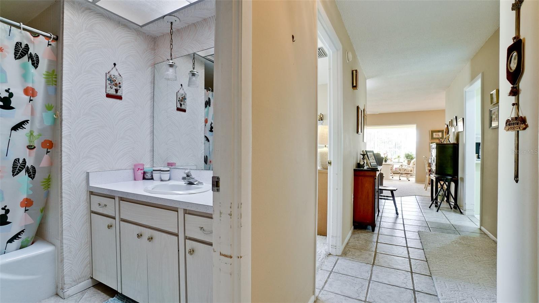
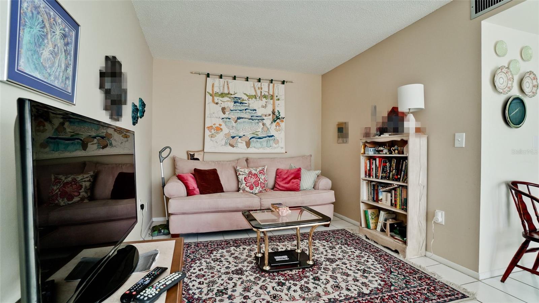
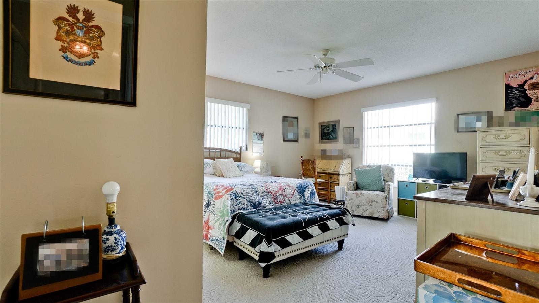
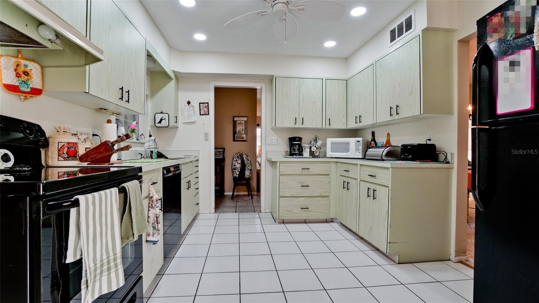
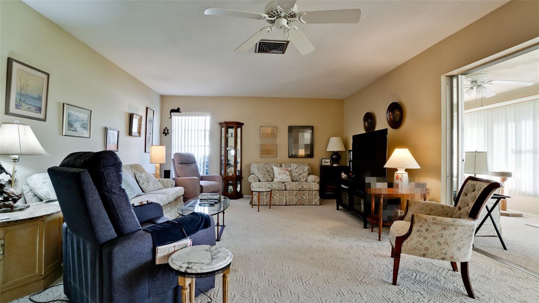
Active
6809 9TH AVE W #0
$335,000
Features:
Property Details
Remarks
Welcome to your dream retreat in the highly desirable Village Green community of Bradenton, Florida! This well-maintained 2-bedroom, 2-bathroom home, with a bonus room and 2-car garage, boasts 1,825 square feet of comfortable living space designed for relaxation and entertainment. Step into a bright and spacious living area featuring an open layout that flows seamlessly into the dining room, kitchen, and bonus room. The kitchen is open and spacious with easy access to the laundry room and garage. From the back entrance to the neighborhood pool, walking paths, and shuffleboard courts are less than a minute's walk. The primary bedroom offers a tranquil escape with a private bathroom and generous closet space, while the second bedroom provides flexibility for guests, a home office, or a hobby room. The second bathroom is conveniently located and thoughtfully designed. The home’s location in the tranquil Village Green neighborhood puts you close to Bradenton’s beautiful beaches, shopping, dining, and entertainment. Don’t miss this opportunity to own a piece of paradise in a community known for its charm, open and abundant green spaces, and prime location. Schedule your showing today!
Financial Considerations
Price:
$335,000
HOA Fee:
438
Tax Amount:
$938.44
Price per SqFt:
$183.56
Tax Legal Description:
UNIT 523 VILLAGE GREEN OF BRADENTON CONDO SEC 5 AMENDED PLAT PI#38994.3120/3
Exterior Features
Lot Size:
0
Lot Features:
N/A
Waterfront:
No
Parking Spaces:
N/A
Parking:
Driveway, Garage Door Opener
Roof:
Concrete, Tile
Pool:
No
Pool Features:
N/A
Interior Features
Bedrooms:
2
Bathrooms:
2
Heating:
None
Cooling:
Central Air
Appliances:
Dishwasher, Dryer, Refrigerator, Washer
Furnished:
No
Floor:
Carpet, Ceramic Tile
Levels:
One
Additional Features
Property Sub Type:
Condominium
Style:
N/A
Year Built:
1973
Construction Type:
Block, Stucco
Garage Spaces:
Yes
Covered Spaces:
N/A
Direction Faces:
North
Pets Allowed:
No
Special Condition:
None
Additional Features:
Sliding Doors
Additional Features 2:
N/A
Map
- Address6809 9TH AVE W #0
Featured Properties