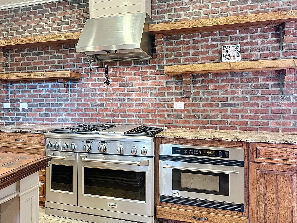
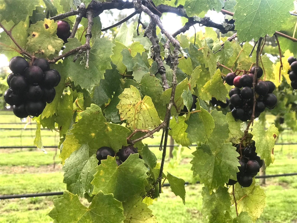
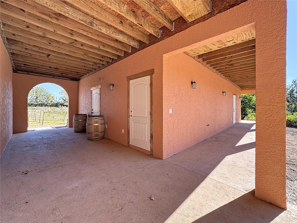
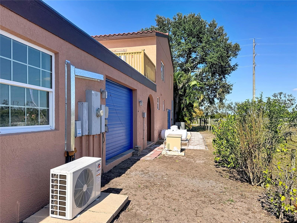
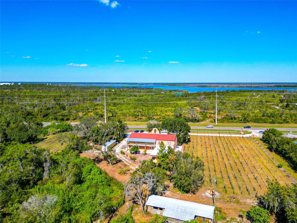
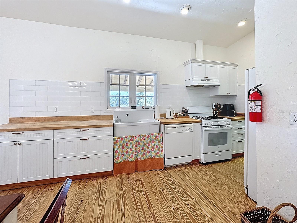
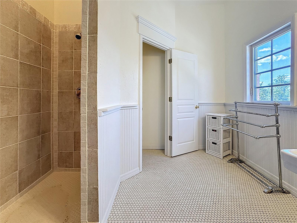
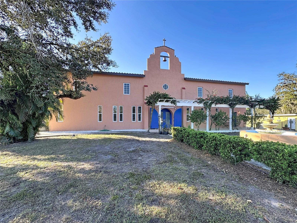
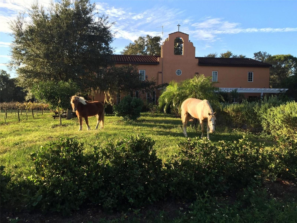
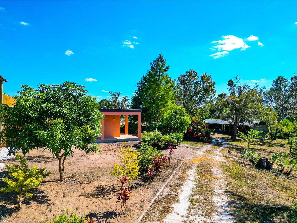
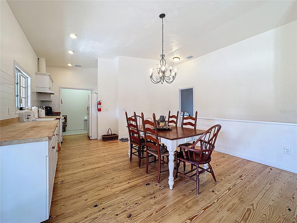
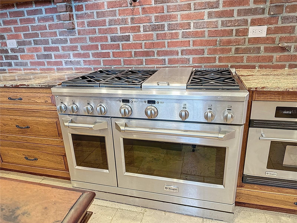
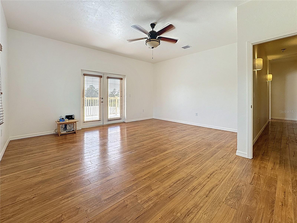
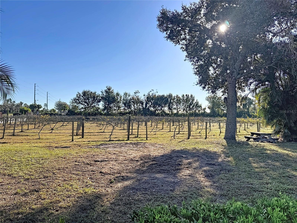
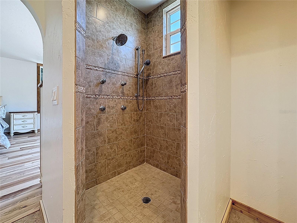
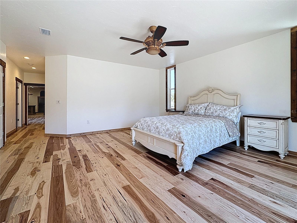
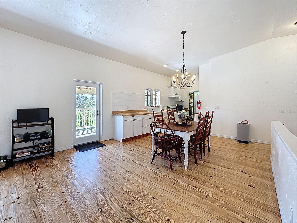
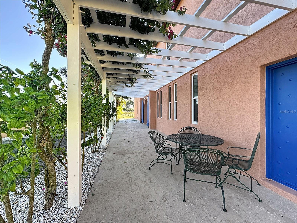
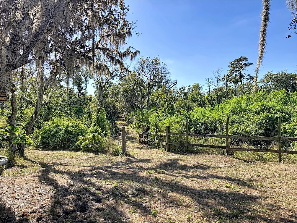
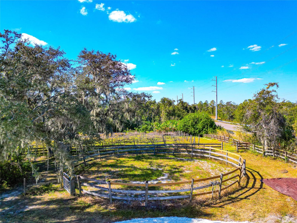
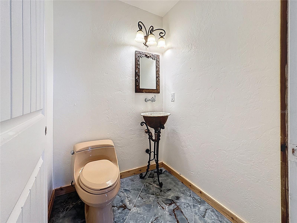
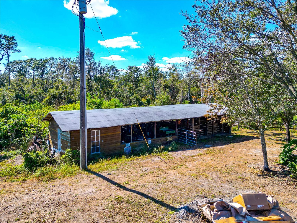
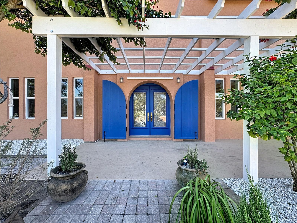
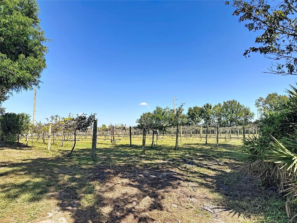
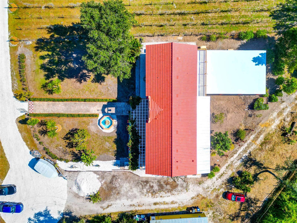
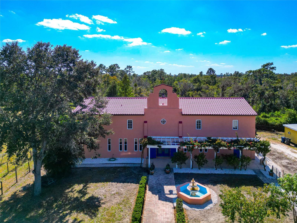
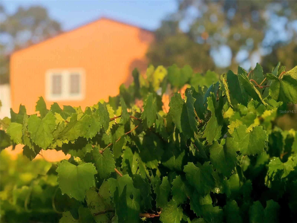
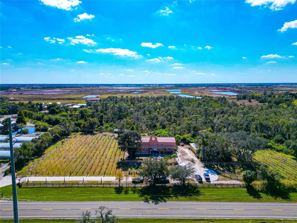
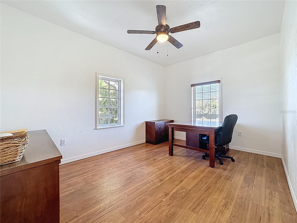
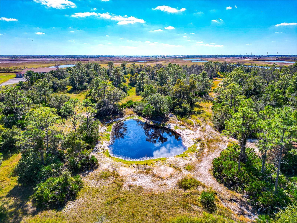

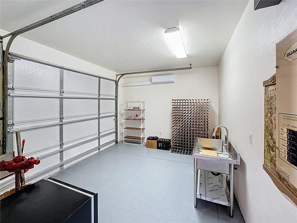
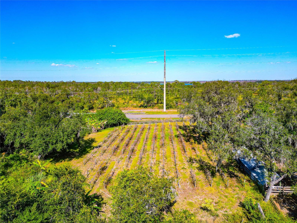
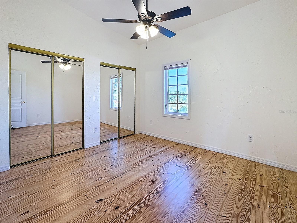
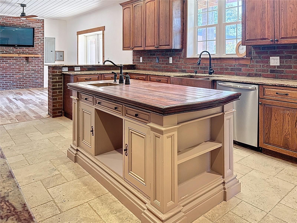
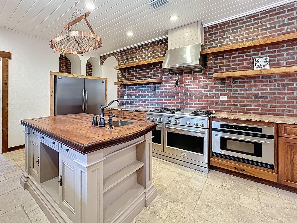
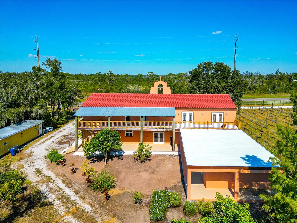
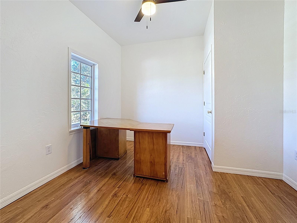
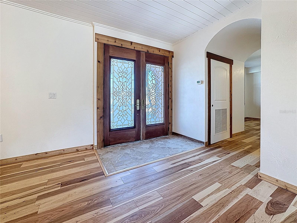
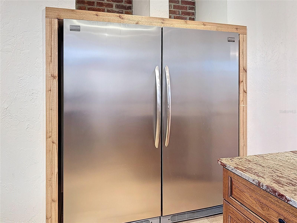
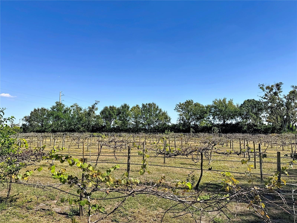
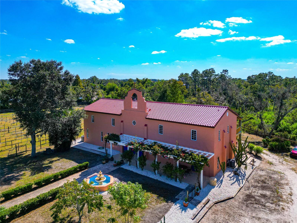
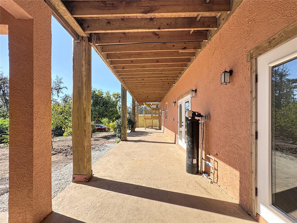
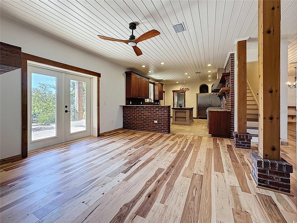
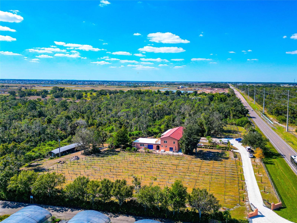
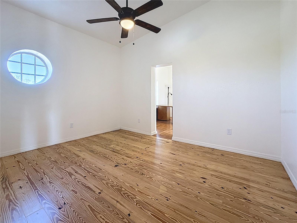
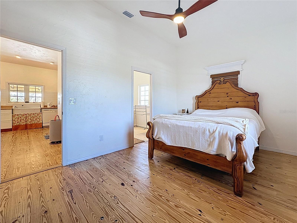
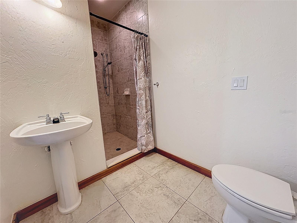
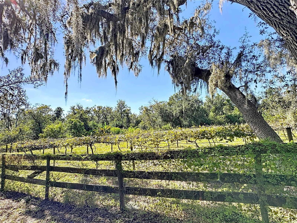
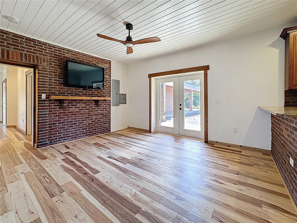
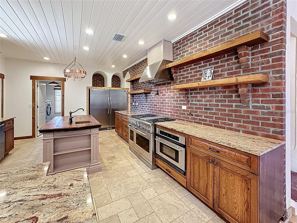
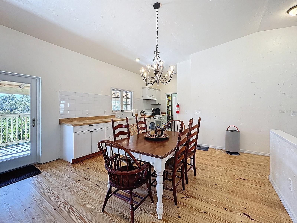
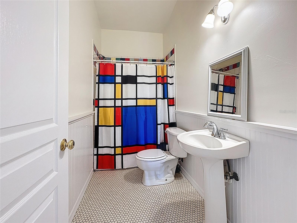
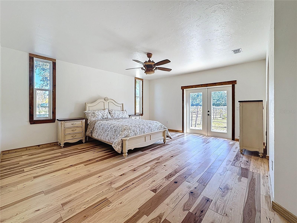
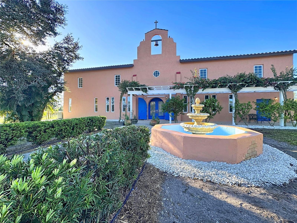
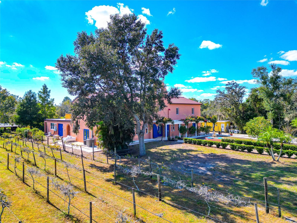
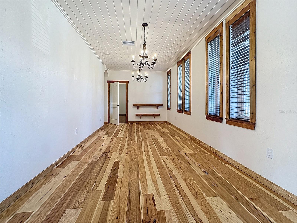

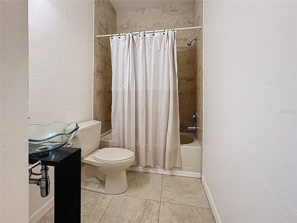
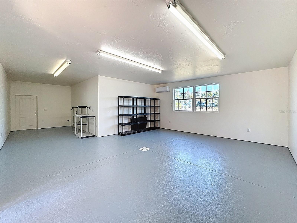
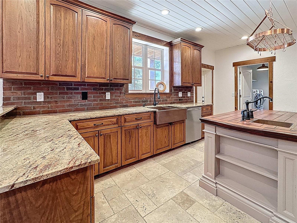
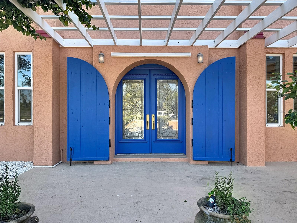

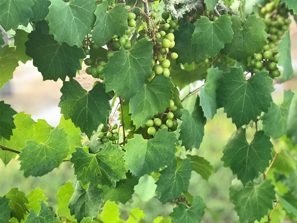
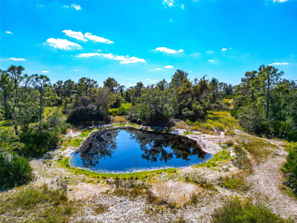
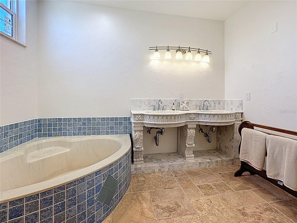
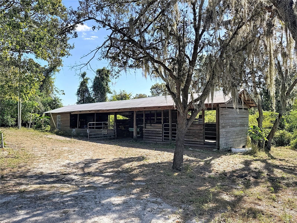
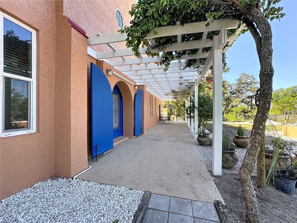
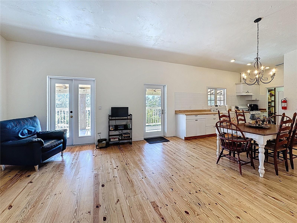
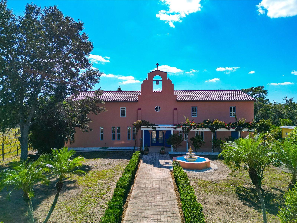
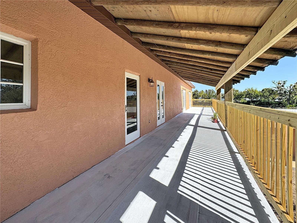

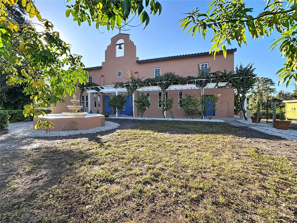
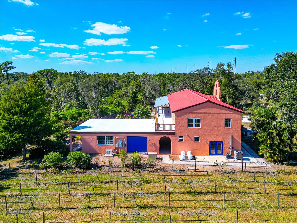
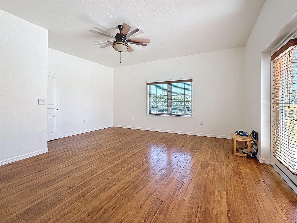
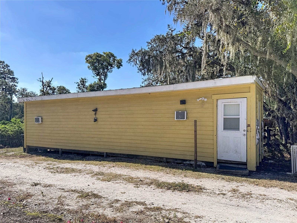
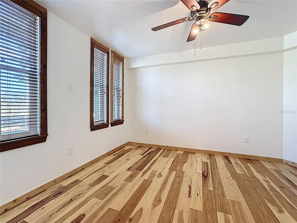
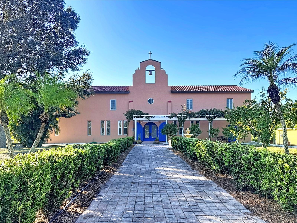
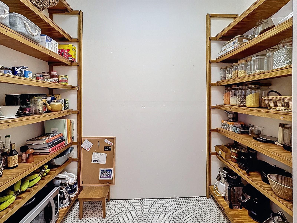
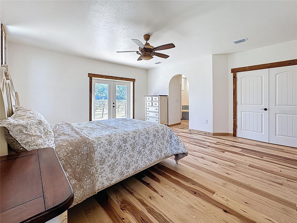
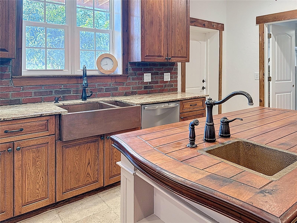
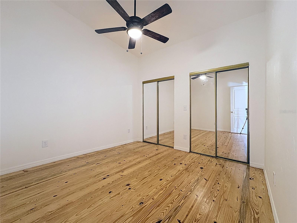
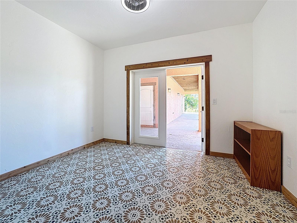
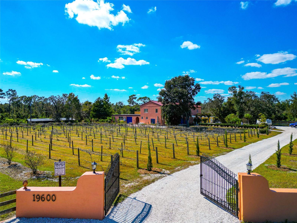
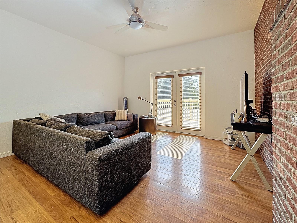
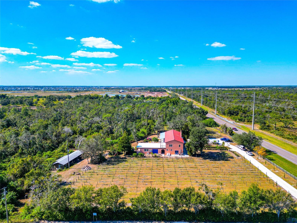
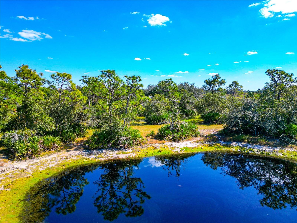
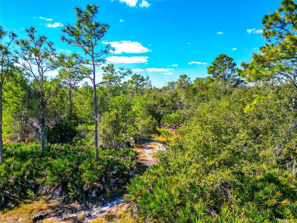
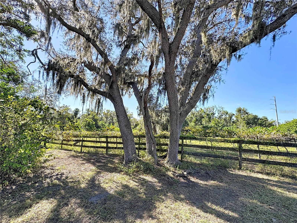
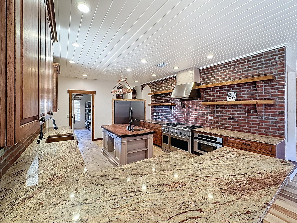
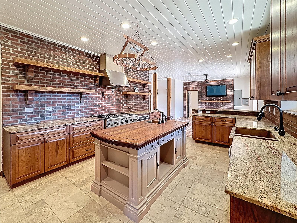
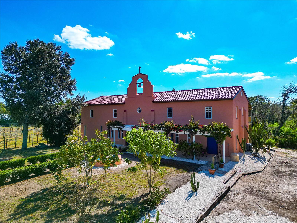
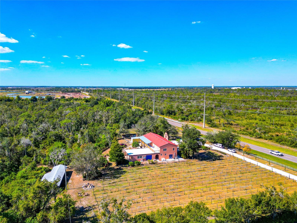
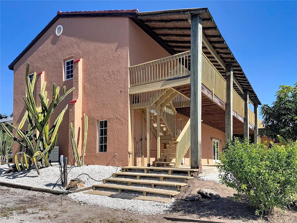
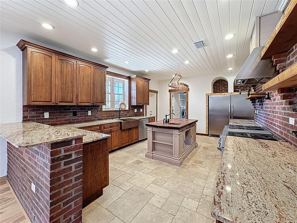
Active
19600 E STATE ROAD 64
$2,695,000
Features:
Property Details
Remarks
*** MOTIVATED SELLER - BRING ALL OFFERS. AVAILABLE FOR A QUICK CLOSE. 20 Acres Non-Deed Restricted, Vineyard, Brand New Roof, Recent Appraisal $3.9m, 4920 Sq ft (total 7500 sq ft), 7 BDs, 5.5 Baths, 2 Kitchens, Horse Barn, Separate Entrances, New Flooring, Interior & Exterior Painting, Massive upgrades all 2025. behind private gates and set on just under 20 ACRES of NON-DEED RESTRICTED LAND, this expansive Mission-style estate offers exceptional privacy and a multitude of possibilities. 4,920 square feet, Total 7500 Sq Ft, 7 BEDROOMS with the flexibility to convert to 9, along with 5.5 BATHS, 2 KITCHENS, 2 living rooms, 2 offices, den, huge studio and a formal Din rm. Originally an award-winning vineyard, the HOME HAS DOUBLED IN SIZE under the current ownership, presenting ideal potential for MULTI-GENERATIONAL living, EQUESTRIAN use, retreat property, business use or further custom development. *** 2025, over $300,000 in IMPROVEMENTS WERE COMPLETED, including a BRAND-NEW TILE ROOF (July 2025), professional EXTERIOR & INTERIOR PAINTING, NEW ENGINEERED HARDWOOD FLOORING ENTIRE FIRST FLOOR, and the addition of two new A/C split systems to detached workspaces. All A/C ductwork w/ vent covers replaced on the first floor, all three A/C units were serviced and deep cleaned, and two UV light purification systems were installed. A NEW WATER FILTRATION SYSTEM & updated attic insulation further enhances efficiency and comfort. This house was constructed with 12' block w/ rebar reinforced throughout. Windows were converted to Hurricane Impact in 2008 & in 2012 with the new addition. Elevation is at 55' and the house & barn have never flooded. This homes design with MULTIPLE SEPERATE ENTRANCES; 2 KITCHENS and separate living areas can easily be used as a MULTI-GENERATIONAL dwelling. The main level showcases a large primary BD with NEW ENGINEERED HARDWOOD FLOORING, an oversized walk-in closet, and French doors overlooking the surrounding vineyard landscape. The ensuite bathroom features a custom marble double vanity, soaking tub and a walk-in shower with multiple jets. Also located on the main floor are the living room, formal dining room, Den, and an additional ensuite bedroom. The chef’s kitchen offers commercial-grade GE Monogram stainless steel appliances, 42-inch solid wood cabinetry, extensive granite countertop space and a prep island with secondary sink; travertine flooring extends into the adjacent laundry and pantry area. The second level includes a kitchen and family room with vaulted ceilings, refinished wood floors, five bedrooms, three full bathrooms and three bonus rooms. Accessed by a separate rear staircase, this area offers an ideal opportunity to create private guest quarters or increase the total bedroom count to nine with minimal renovation. Two detached rooms, 36.8' x 23' total sq ft (& total both rms) and fully under air, have been completely refurbished to accommodate studio space, workshops or conversion to additional living or entertainment areas. On-site barn is well suited for equestrian use. A SPRING-FED STREAM runs through the center of the acreage. Directly across from LAKE MANATEE STATE PARK, which offers additional trails for horse riding. This remarkable estate combines non-deed restricted acreage, privacy and extensive recent renovation with true opportunity for customization and highest and best use. Minutes from LWR, Dining, Shopping & Great Nature Parks. Recent Appraisal performed valued at $3.9M
Financial Considerations
Price:
$2,695,000
HOA Fee:
N/A
Tax Amount:
$16332
Price per SqFt:
$547.76
Tax Legal Description:
A PARCEL OF LAND IN SEC 6, TWN 35, RNG 20, DESC AS FOLLOWS: COM AT A RR SPIKE MARKING THE NE COR OF SD SEC 6; TH S 00 DEG 53 MIN 57 SEC W, ALG THE E LN OF SD SEC 6, A DIST OF 57.87 FT TO A PT ON THE S MAINTAINED R/W LN OF SR 64; TH N 89 DEG 12 MIN 44 SEC W, ALG SD S MAINTAINED R/W LN, A DIST OF 1289.92 FT FOR A POB; TH CONT N 89 DEG 12 MIN 44 SEC W, ALG SD S
Exterior Features
Lot Size:
856782
Lot Features:
Oversized Lot, Private
Waterfront:
No
Parking Spaces:
N/A
Parking:
N/A
Roof:
Tile
Pool:
No
Pool Features:
N/A
Interior Features
Bedrooms:
7
Bathrooms:
6
Heating:
Central, Heat Pump
Cooling:
Central Air
Appliances:
Dishwasher, Disposal, Dryer, Microwave, Range, Range Hood, Refrigerator, Washer, Water Filtration System
Furnished:
Yes
Floor:
Reclaimed Wood, Wood
Levels:
Two
Additional Features
Property Sub Type:
Single Family Residence
Style:
N/A
Year Built:
2000
Construction Type:
Block
Garage Spaces:
No
Covered Spaces:
N/A
Direction Faces:
North
Pets Allowed:
Yes
Special Condition:
None
Additional Features:
Balcony, French Doors
Additional Features 2:
Property is non deed restricted.
Map
- Address19600 E STATE ROAD 64
Featured Properties