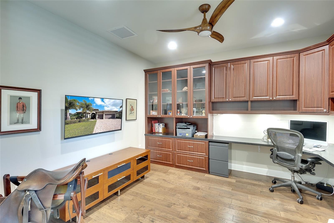
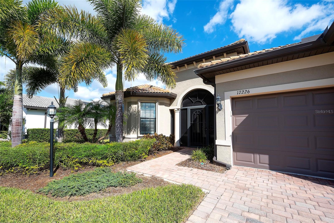
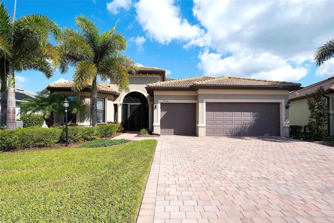
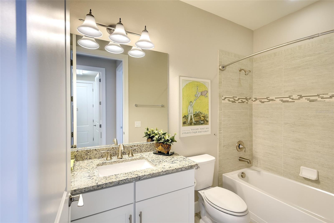
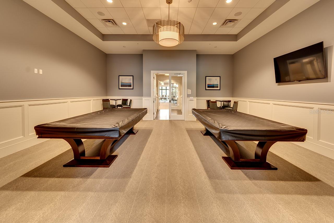
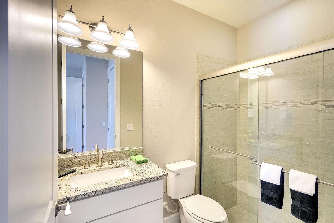
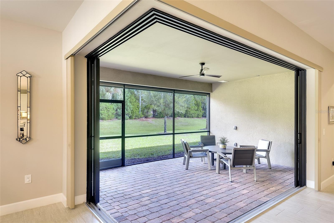
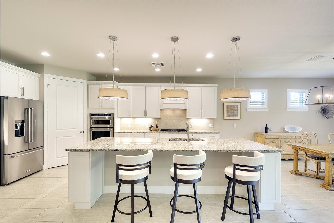
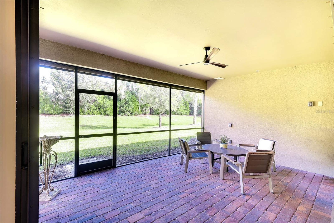
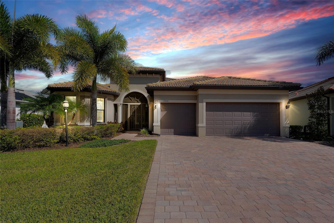
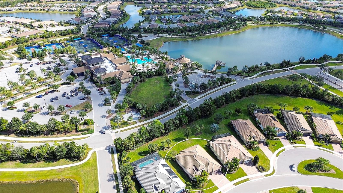
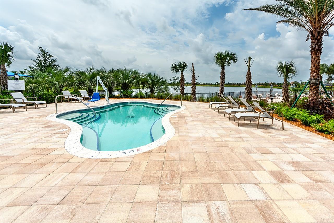
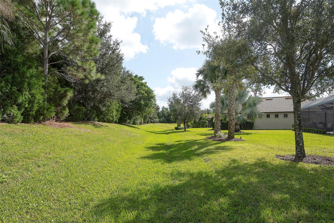
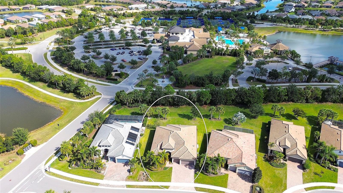
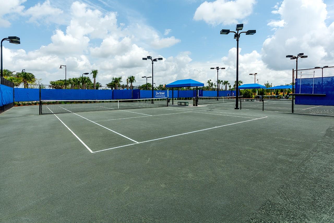
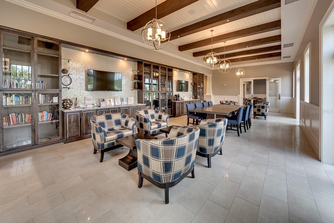
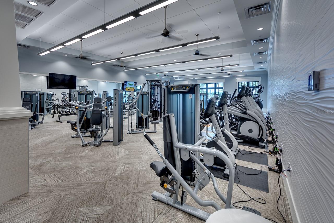
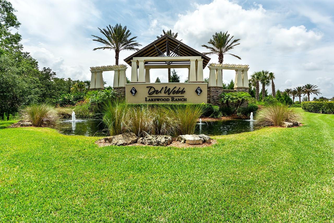
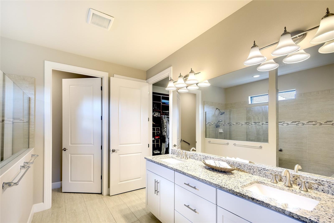
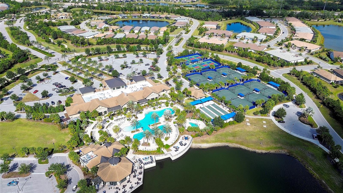
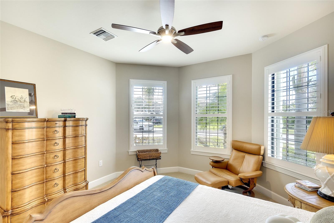
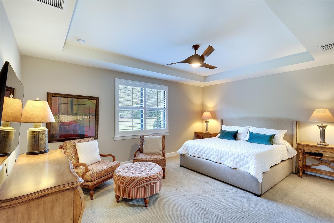
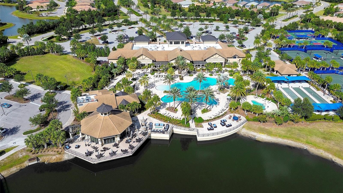
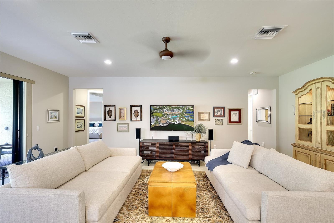
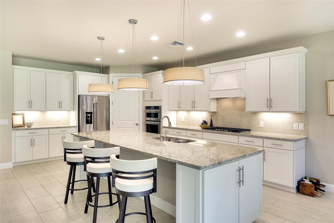
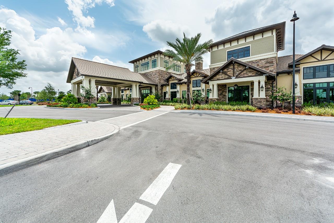
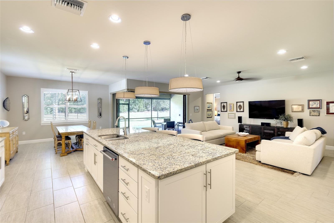
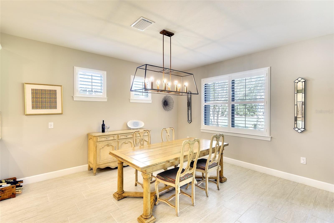
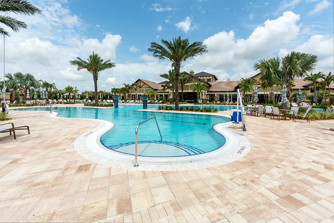
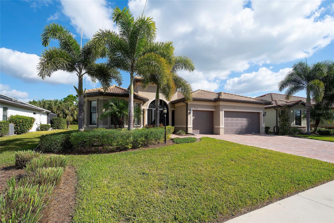
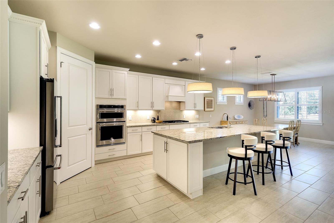
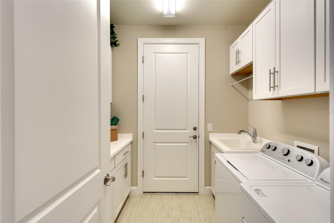
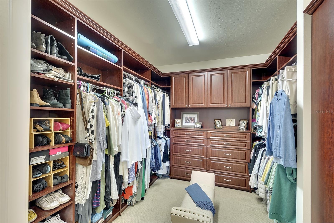
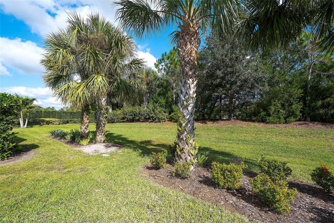
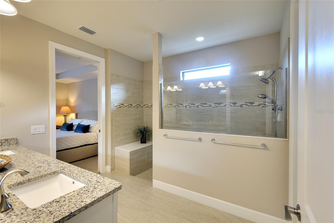
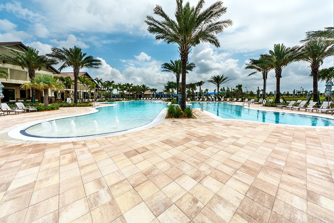
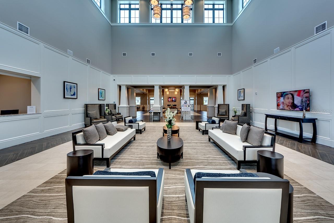
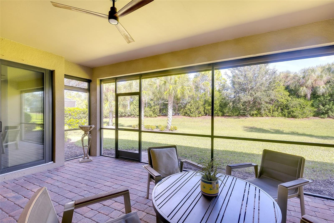
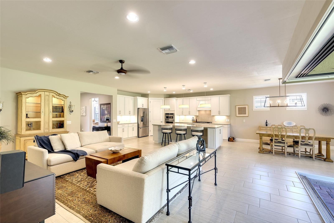
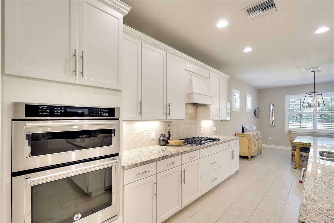
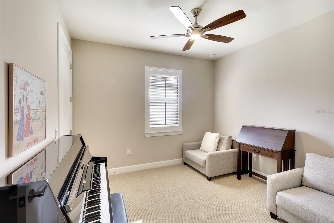
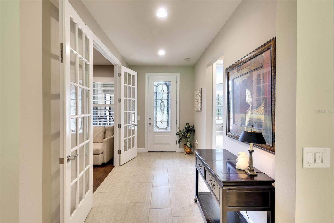
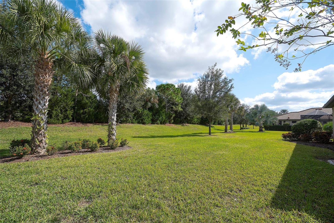
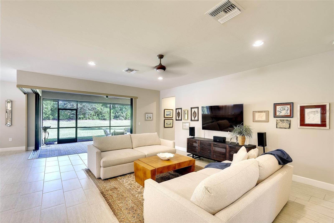
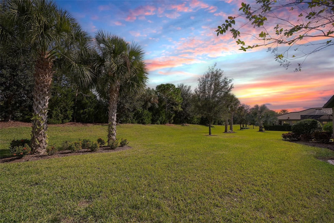
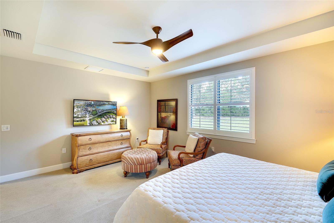
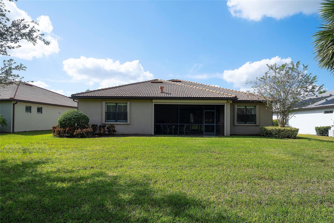
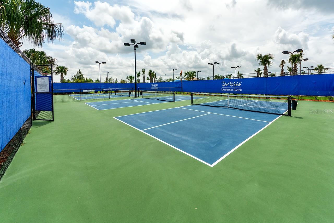
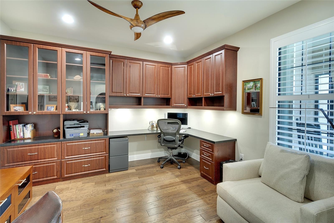
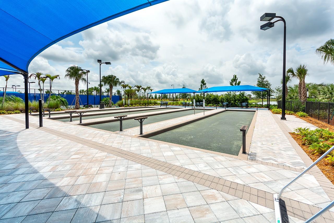
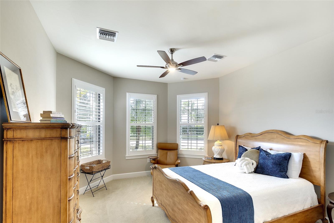
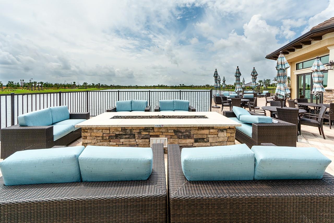
Active
17226 SEAFORD WAY
$845,000
Features:
Property Details
Remarks
Introducing your dream home in the maintenance-free neighborhood of Del Webb Lakewood Ranch, a highly sought-after 55+ gated community offering an active lifestyle! Enjoy the short walk to all things Del Webb whether it’s the Lake House restaurant, the fitness classes, events and activities at the 26,000 square foot clubhouse or a quick dip in the Resort Style Pool, the convenience of this home will add to the resort style living experience. This spacious 3 bedroom, 3 bath home with an office and 3 car garage with epoxy floor finish, offers 2,488 SF of luxurious living space. Built in 2017, this Pinnacle floorplan home is sure to impress. As you approach the front door you are greeted with a screened in porch, a perfect place to enjoy the evening breezes. Entering through the foyer the office to your right features a beautiful hardwood built-in ‘L Shaped’ desk and cabinetry and is finished with elegant glass French doors that enclose the office, providing privacy and style. Throughout the home, you'll find 8' doors and plantation shutters throughout. The closet space is impressive in this home with CUSTOM SHELVING in ALL closets. The chef's kitchen is a showstopper with upgraded KitchenAid appliances including a 5 burner gas stove and built-in oven, tasteful granite countertops, custom backsplash, pot drawers with pull-out shelves, and extra cabinetry on the ends of the large island. A large walk-in custom pantry provides ample storage space. The kitchen overlooks the large great room which features ‘disappearing corner’ 8’ sliding glass doors that pocket all the way to enjoy the view of the very private backyard and enhances the enjoyment of the Florida sunshine in all year round. Custom pleated shades adorn the sliding doors. Relax in the spacious primary bedroom with en suite primary bathroom that features a walk-in shower, duel vanities and tasteful granite. The primary suite closet is a standout with upgraded hardwood cabinetry and built-in shelving. Each bedroom features a walk-in closet, offering plenty of storage for all your belongings. The whole house 22kw GENERAC GENERATOR added in 2024 ensures peace of mind during power outages. EASY OPEN AND CLOSE HURRICANE SHUTTERS and KEVLAR ELECTRIC ROLL DOWN SHUTTERS on the lanai were installed on ALL WINDOWS in 2018, in combination with the HURRICANE IMPACT FRONT DOOR GLASS providing convenience and added security. The fully pocketing sliding glass doors from the great room to the lanai with ‘disappearing corner’ features highlight this space. Out on the lanai that has been pre-plumbed for an outdoor kitchen and is a peaceful retreat overlooking the backyard of this .22-acre yard offers plenty of room for entertaining, gardening, your pets or plenty of room if installing a pool is desired. Del Webb offers a vast array of activities, clubs and interest groups. Scheduled classes and events present many opportunities for involvement and participation in this vibrant, active, resort-style 55+ community. Del Webb's Lake House restaurant frequently has live music, the expansive Club House and Amenity Center include a Fitness Center, Library, Game and Meeting Rooms, along with Tennis, Bocce, and Pickle Ball courts, and an enormous and stunningly beautiful community pool Don't miss your chance to own this meticulously maintained home, schedule your showing today!
Financial Considerations
Price:
$845,000
HOA Fee:
1647
Tax Amount:
$6595
Price per SqFt:
$339.63
Tax Legal Description:
LOT 151 DEL WEBB PH IA PI#5861.0955/9
Exterior Features
Lot Size:
9701
Lot Features:
Sidewalk
Waterfront:
No
Parking Spaces:
N/A
Parking:
N/A
Roof:
Tile
Pool:
No
Pool Features:
N/A
Interior Features
Bedrooms:
3
Bathrooms:
3
Heating:
Electric
Cooling:
Central Air
Appliances:
Cooktop, Dishwasher, Disposal, Dryer, Gas Water Heater, Microwave, Range Hood, Refrigerator, Washer
Furnished:
Yes
Floor:
Carpet, Tile
Levels:
One
Additional Features
Property Sub Type:
Single Family Residence
Style:
N/A
Year Built:
2017
Construction Type:
Block, Stucco
Garage Spaces:
Yes
Covered Spaces:
N/A
Direction Faces:
Southwest
Pets Allowed:
No
Special Condition:
None
Additional Features:
Hurricane Shutters, Rain Gutters, Sidewalk, Sliding Doors
Additional Features 2:
See HOA docs for additional lease restrictions
Map
- Address17226 SEAFORD WAY
Featured Properties