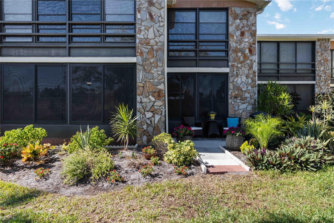
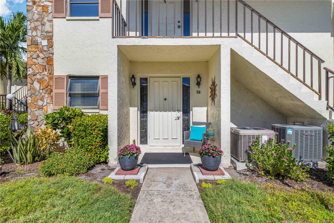
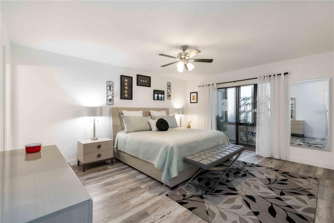
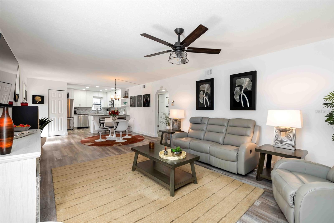
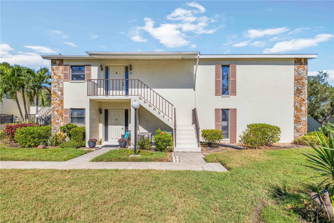
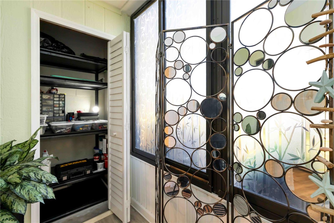
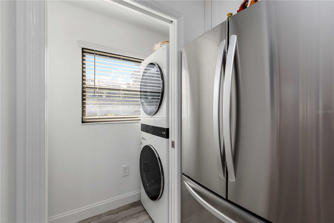
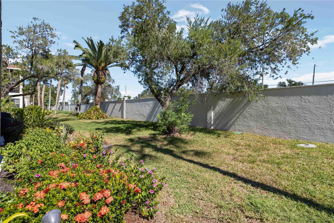
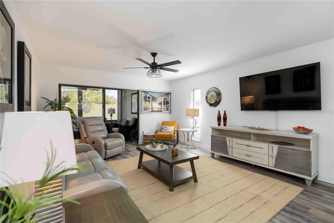
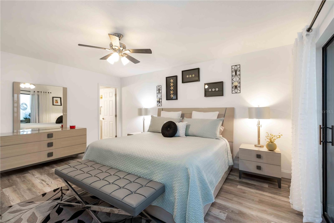
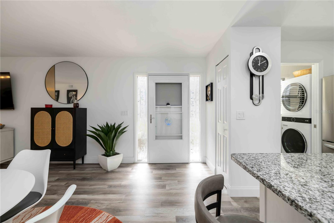
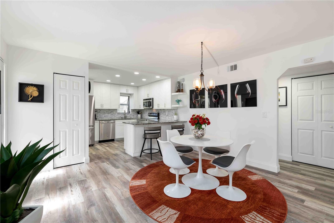
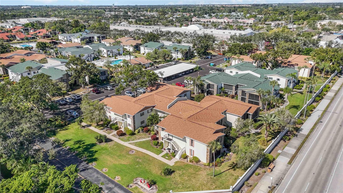
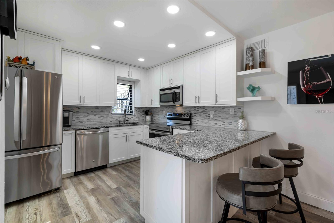
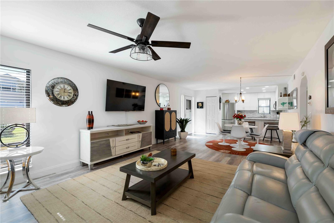
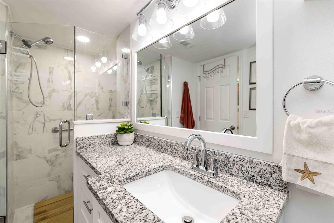
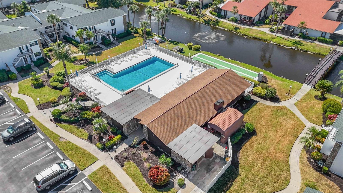
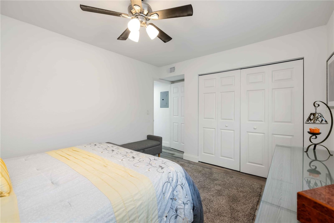
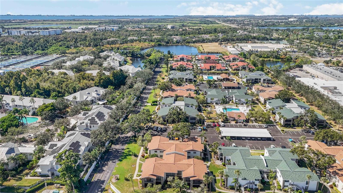
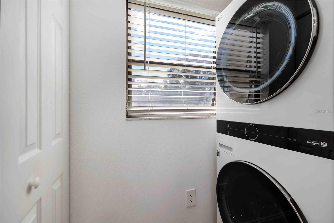
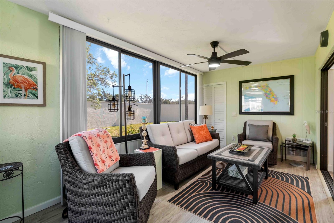
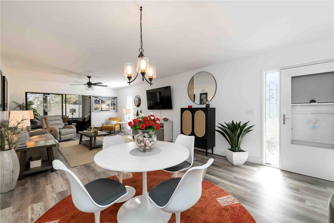
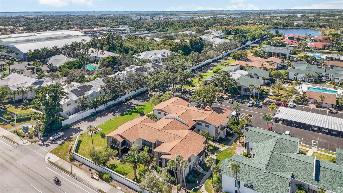
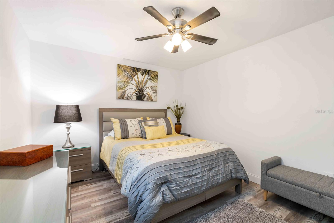
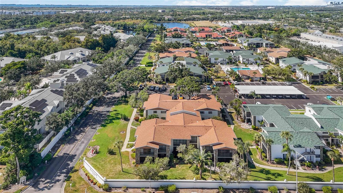
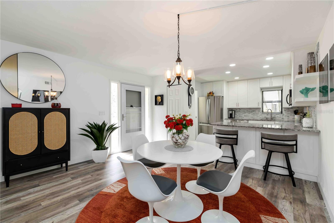
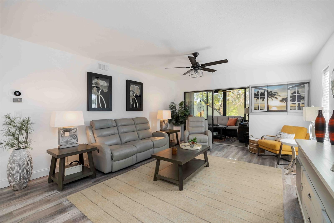
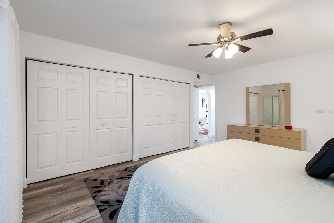
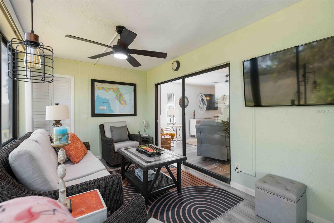
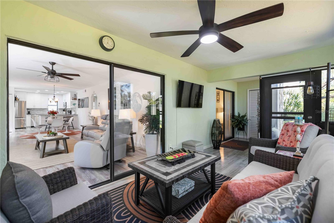
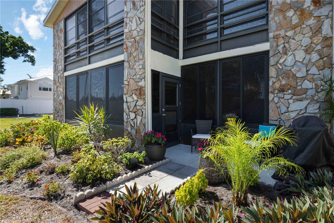
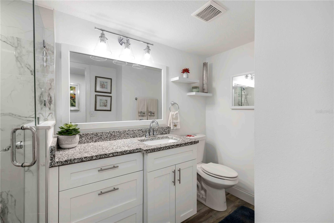
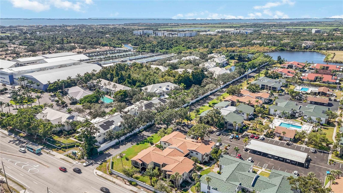
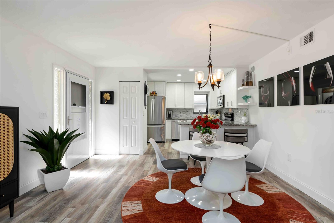
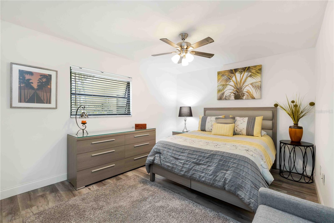
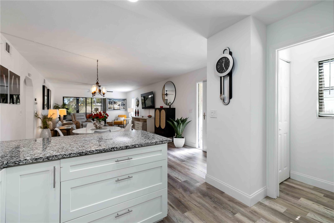

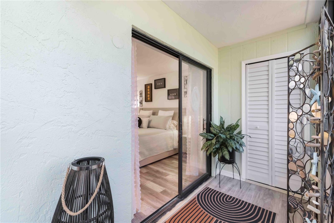
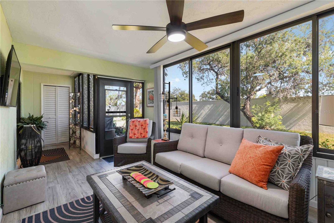
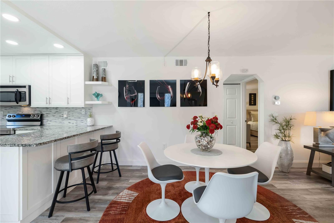
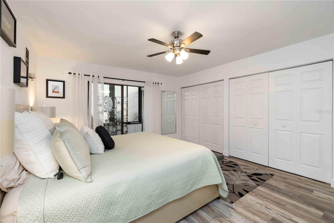
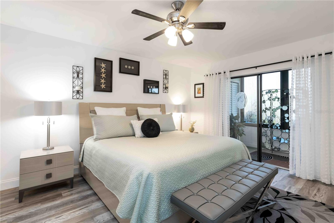
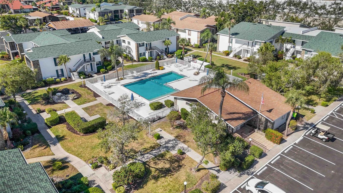
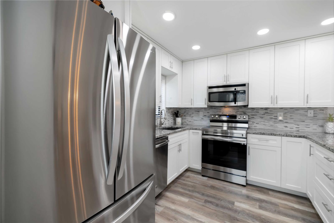
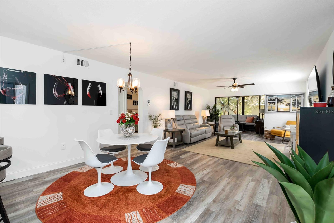
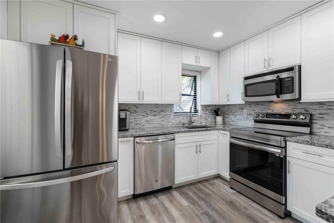
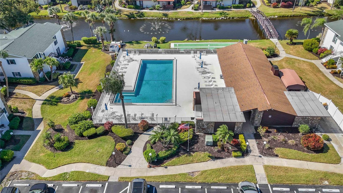
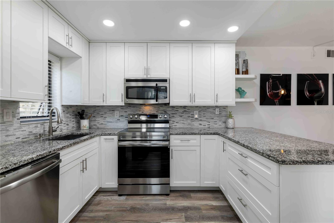
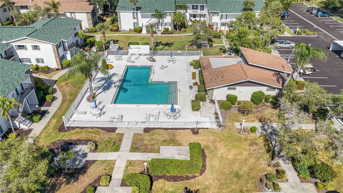
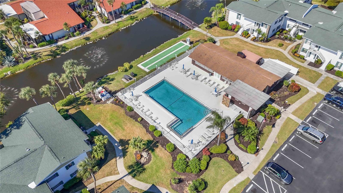
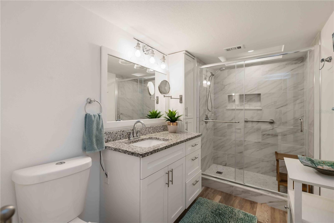
Active
5400 34TH ST W #1A
$219,000
Features:
Property Details
Remarks
Welcome to Morton Village, an active 55+ community in the heart of Bradenton. This beautifully renovated 2-bedroom, 2-bath first-floor end unit shines with a brand-new kitchen featuring GE appliances, granite counters, new cabinetry, backsplash, LED can lighting, and a breakfast bar. Enjoy abundant natural light with two kitchen windows and a laundry/pantry with full-size LG ThinQ washer and dryer. Luxury vinyl plank flooring and new baseboards flow throughout the spacious living and dining areas. The enclosed 24’x10’ Florida room is fully renovated with vertical blinds, two storage rooms, and access to a private patio with upgraded drainage. Both bathrooms are completely remodeled, and all lighting and ceiling fans are updated. Morton Village offers two pools (one heated), shuffleboard, grilling areas, a clubhouse, and scenic pond views. HOA covers cable, water, trash, and exterior maintenance. Perfectly located near Detwiler’s Market, IMG Academy, shopping, dining, medical offices, and just minutes to Anna Maria Island beaches and the Bradenton–Sarasota Airport. HVAC (2021), Water Heater (2022), Kitchen & Baths (2021), Washer/Dryer (2021). Ground-floor and move-in ready - a must see price! Watch the video...https://youtu.be/3e5UgsVHVVI?si=z8liHm-3C5_6IhNt
Financial Considerations
Price:
$219,000
HOA Fee:
N/A
Tax Amount:
$3015
Price per SqFt:
$181.14
Tax Legal Description:
UNIT A-1 MORTON VILLAGE CONDO PHASE I PI#61454.2010/2
Exterior Features
Lot Size:
640596
Lot Features:
N/A
Waterfront:
No
Parking Spaces:
N/A
Parking:
Assigned, Guest
Roof:
Shingle
Pool:
No
Pool Features:
N/A
Interior Features
Bedrooms:
2
Bathrooms:
2
Heating:
Central, Electric
Cooling:
Central Air, Humidity Control
Appliances:
Dishwasher, Disposal, Dryer, Electric Water Heater, Microwave, Range, Refrigerator, Washer
Furnished:
Yes
Floor:
Vinyl
Levels:
One
Additional Features
Property Sub Type:
Condominium
Style:
N/A
Year Built:
1979
Construction Type:
Block, Stucco
Garage Spaces:
No
Covered Spaces:
N/A
Direction Faces:
South
Pets Allowed:
No
Special Condition:
None
Additional Features:
Lighting, Rain Gutters, Sidewalk, Sliding Doors
Additional Features 2:
See Rules and Regulations
Map
- Address5400 34TH ST W #1A
Featured Properties